A History of the County of Buckingham: Volume 3. Originally published by Victoria County History, London, 1925.
This free content was digitised by double rekeying. All rights reserved.
'Parishes: Denham', in A History of the County of Buckingham: Volume 3, ed. William Page( London, 1925), British History Online https://prod.british-history.ac.uk/vch/bucks/vol3/pp255-261 [accessed 15 January 2025].
'Parishes: Denham', in A History of the County of Buckingham: Volume 3. Edited by William Page( London, 1925), British History Online, accessed January 15, 2025, https://prod.british-history.ac.uk/vch/bucks/vol3/pp255-261.
"Parishes: Denham". A History of the County of Buckingham: Volume 3. Ed. William Page(London, 1925), , British History Online. Web. 15 January 2025. https://prod.british-history.ac.uk/vch/bucks/vol3/pp255-261.
In this section
DENHAM
Daneham (xi cent.).
The parish of Denham contains 3,939 acres. Of this, 1,308 acres consist of arable land, 1,747 of permanent grass and 583 of woods and plantations. (fn. 1) The country here is very level and in no part exceeds 200 ft. above the ordnance datum. The soil is a mixture of loam and gravel, the subsoil being chalk. The chief crops are cereals. The parish contains several gravel-pits. It is well-wooded, some of the chief woods being Juniper Wood, Great Haling's Wood and Broadspring Wood. The last two are mentioned in 1762. (fn. 2)
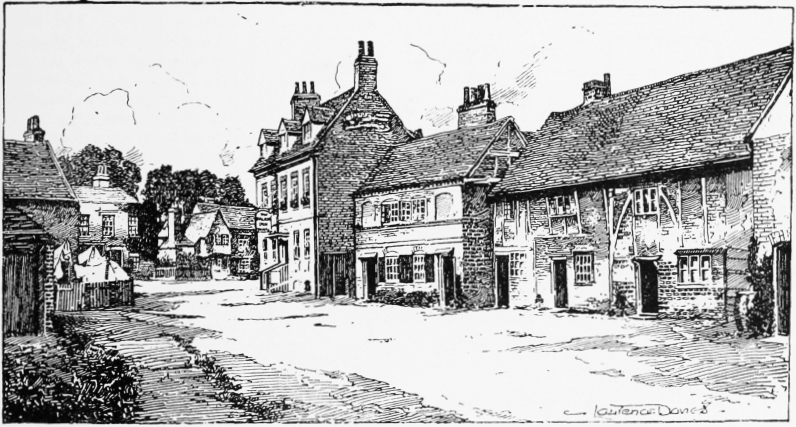
The Village, Denham
The village, which lies on a lane just off the Oxford Road and has a station on the Great Western and Great Central Joint railways, must at one time have been of much greater importance than at the present day. During the ownership of Westminster Abbey there is constant reference from the early 13th to the 15th century of land in the burgo of Denham, and in the late 13th and 14th centuries the expression burgagium is used as in a charter dealing with lands extra burgagium villae. The charters in which these expressions occur are included in the Harleian collection at the British Museum, and are given in many cases in extenso and also translated in the Rev. R. H. Lathbury's History of Denham. Mr. Lathbury has also had access to the numerous deeds preserved at Westminster dealing with Denham, and from these, court rolls, ministers' accounts and other early documents, which he transcribes in full, has written a valuable history of the parish, giving full details of the descent of the various properties from the earliest known dates.
The village contains a number of houses and cottages of 16th and 17th-century origin, mostly of timber with brick filling and tiled roofs. Among them may be mentioned Hill House, a late 17thcentury brick building with a triple-gabled front, the central gable being stepped, while the flanking gables are curvilinear; the post office, which is of the same period and retains its original oak staircase, and a group of timber and brick cottages of the 16th century and later north-west of the church. Most of these houses have been a good deal altered and restored. The church stands in a large churchyard which is planted with fine trees, notably yews. The old school, a picturesque building on the north side of the churchyard, bears an inscription recording its foundation by Sir William Bowyer in 1721, but it is now used as a private residence. From here an avenue of lime trees leads to Denham Court, the seat of Mr. H. W. Swithinbank. It is an old house surrounded by beautiful grounds sloping down to the River Colne, which forms the eastern side of the moat. The mid-17th-century west wing is all that remains of the original house, the rest having been built or rebuilt in the 18th and 19th centuries. The ancient fish-ponds still exist, and there is a large fishery in the Colne. The Misbourn, a tributary of this river, and the Grand Junction Canal pass through Denham. Denham Court Farm, to the south-east of the village, dates in part from the first half of the 17th century, but the north-west portion seems to have been built early in the succeeding century.
The Savoy, also on the banks of the Colne, but nearly a mile further north, has a moat which is partly natural and fed by the river. The building is remarkable as incorporating remains of the aisled hall of a 14th-century house, which may have been built by Thomas Durdent, lord of the manor of Denham Durdent in this parish (q.v.). The solar wing on the south seems to be of a later date in the same century, while the eastern extension, now the entrance hall, must have been added about 1500. The western portion of the south wing, including the kitchen and offices, has been rebuilt, but the remaining part, now occupied by the study, is of late 14th or early 15th-century date. At some period in the 16th century the floor and central chimney-stack were inserted in the hall, and the north wing appears to have been altered at the same time, the staircase on this side of the house being of the same period. The principal staircase at the south-east of the hall was added early in the succeeding century. The exterior, though retaining a good many original features, has been considerably restored. The interior still retains a large portion of the original timber construction, two posts, with an arch of the arcade, remaining in the east wall of the curtailed hall; another post also remains in the west wall, and the original open-timber roof can be seen in the southern of the two rooms on the inserted upper floor. There are numerous and well-preserved remains of mural paintings, including some biblical subjects dated 1606.
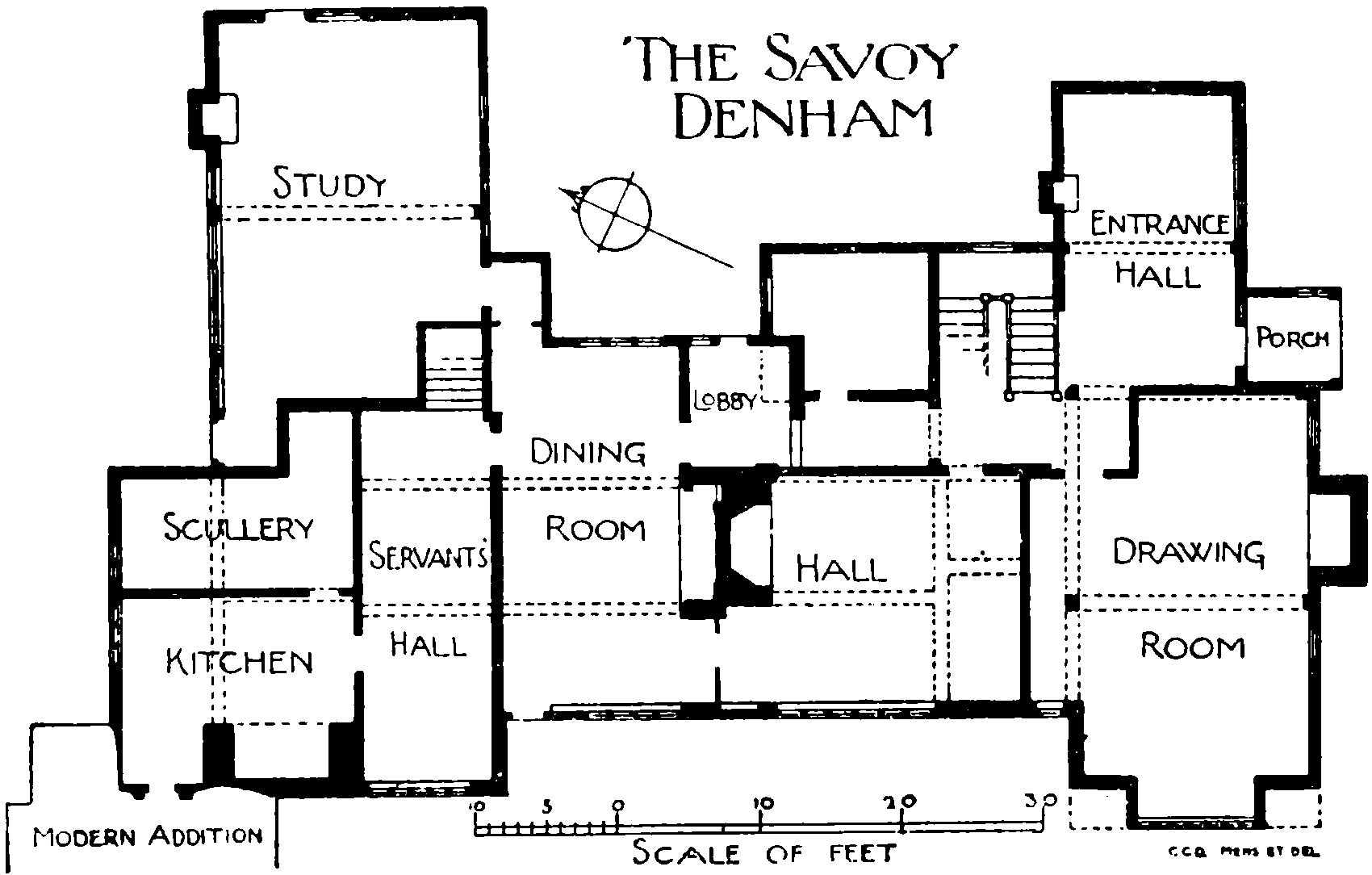
THE SAVOY DENHAM
Plan of the Savoy, Denham
Reproduced from the Inventory of the Historical Monuments of South Buckinghamshire with the permission of the Royal Commission and the consent of the Controller of H.M. Stationery Office.
Denham Place, a fine late 17th-century house standing on the site of an earlier building, is the seat of Col. Way. It is built of brick with rubbed brick dressings and quoins, the walls being crowned by a wood modillion cornice with an enriched bed-mould. The plan consists of a central block with two wings, the north wing containing the chapel, ante-chapel, drawing room and a room now used as a billiard room, and the south wing the library and offices. On the ground floor of the central portion of the house are the hall, the principal and subsidiary staircases and the dining room. The chapel contains much interesting early 16th-century woodwork, painted and gilded, brought, as it is said, from Somerset. The walls have linen-pattern panelling with a moulded cornice and carved frieze, and the seats have elaborate ends, each with a head surmounted by an eagle holding a sprig of foliage. The pulpit bears the arms of Hill, which are also carved on two of the seatends. The chapel is divided from the ante-chapel, which has panelling of the same type, by an elaborate screen of six bays. The gallery front above is carved in the Grinling Gibbons manner. In the east window of the chapel are twenty-four shields, principally of Hill and their alliances; some 17th-century heraldic glass also remains in the east window of the ante-chapel. Much fine plaster work remains and the tapestries are particularly interesting. The billiard room has an interesting coved plaster frieze with a painted design of houses and landscapes in relief and on the walls are tapestries. The stables and the boundary walls of the garden are of the 17th century.
Mrs. Goodlake, who owns the estate formerly of St. Thomas's Hospital, resides at the Fisheries.
Denham Marsh Farm, about 1½ miles north-west of the village, was probably built in the 16th century, but was added to late in the 17th century and has been subsequently much altered and restored.
Southlands Farm, in the south of the parish, has a moat which is fed by the Alderbourne. It is a timber-framed house of the 16th century, but is considerably restored and altered. There are three 17th-century barns close to the house.
The following place-names occur in Denham: Durley Mead and Checkers Meade (xvi cent.) (fn. 3); Great and Little Burgage, Snellsmore and Huntwicks (fn. 4) (xviii cent.).
MANORS
The manor of DENHAM, afterwards DENHAM COURT, assessed at 10 hides in 1086, was granted to the abbey of Westminster by Ulstan, a thegn, during the reign of Edward the Confessor. (fn. 5) The manor was held in chief by the abbey, (fn. 6) who subinfeudated it as early as 1171 (fn. 7) for a rent which then was £6 15s. for half a year. (fn. 8) In 1231 the rent, then £15, was increased to £18 a year on condition that the manor should be freed from the yearly visitation of the abbot. (fn. 9)
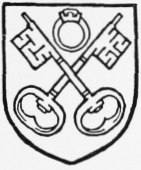
Westminister Abbey. Gules St. Peter's keys crossed and St. Edward's ring in the chief all or.
The title of Martin de Capella, the tenant of the abbey in 1171, (fn. 10) and probably successor of the Robert who held in Buckinghamshire as early as 1158, (fn. 11) was confirmed some time after 1176. (fn. 12) Martin was still in possession in 1197, (fn. 13) but was succeeded before 1227 by Henry de Capella. (fn. 14) On his death, about 1248, Denham passed to his son Bartholomew, (fn. 15) who acquired a virgate of land here from Philip de Covele in 1251 (fn. 16) and died about 1258. (fn. 17) His daughter and heir Joan married John de Bohun of Midhurst, (fn. 18) who in 1275 recovered from Master John de Fileby the manor of Denham of which John de Bohun had enfeoffed him for life. (fn. 19) In 1281, however, the manor was conveyed to Fileby (fn. 20) and his heirs, and by him it was leased in 1284 to Robert de Fileby for life. (fn. 21) Robert appears in 1286 to have transferred his rights to the aforesaid Joan de Bohun, (fn. 22) but his rent to Westminster Abbey was said to be 10 marks in arrears in the next year. (fn. 23) Denham was shortly afterwards granted to Queen Eleanor in fee, and she obtained deeds from the abbot relinquishing his rights during her lifetime. (fn. 24) After her death in 1290 it was bestowed in 1292 on Westminster Abbey in free alms. (fn. 25) By this grant the abbey of Westminster was bound every week (sic) on the eve of the anniversary of the death of Queen Eleanor to sing placebo and dirige with the nine lessons for the soul of the said queen, with solemn tolling of bells, and on the day of said anniversary every week to sing a mass with tolling of bells and to provide 1d. each for food for 140 poor men, each of whom, before and after the receipt of the money, was to say the Lord's Prayer, the Apostles' Creed and the Ave Maria. (fn. 26)
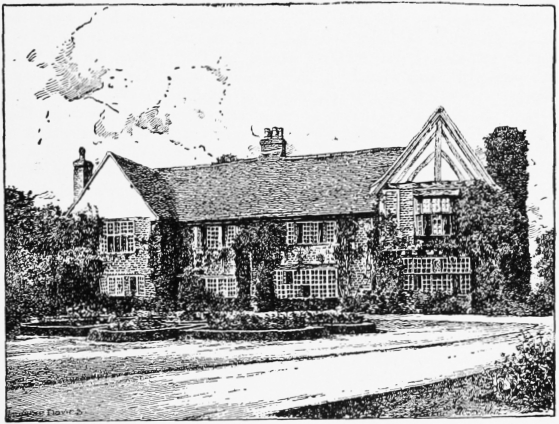
The Savoy, Denham: West Front
In consequence of this grant the abbey was often excused from all taxation of its lands at Denham during the 13th and 14th centuries. (fn. 27) Towards the end of the reign of Edward I Joan, the widow of John de Bohun, attempted to recover the manor, (fn. 28) and the case was still before the courts in 1325. (fn. 29) Her son John de Bohun (fn. 30) continued the action in 1338, (fn. 31) but the abbey retained possession of Denham until the Dissolution. (fn. 32) In 1540 Henry VIII granted Denham Manor to Edmund afterwards Sir Edmund Peckham, (fn. 33) who already owned an estate in Denham called Southlands, (fn. 34) which henceforward descends with Denham. The Peckhams had been resident in Buckinghamshire for some time, (fn. 35) and Sir Edmund was both justice of the peace and member of Parliament for the county. (fn. 36) He had some difficulty in obtaining possession of Denham owing to a lease made by the Abbot of Westminster about 1538 to Francis Clerk. (fn. 37) The latter in 1561 transferred his rights to Edmund Bedell, but the deeds having come into the possession of Bartholomew Garraway, both Bedell and Sir Edmund Peckham brought an action against him in 1562. (fn. 38) On Sir Edmund's death in 1564 his son Sir Robert inherited Denham. (fn. 39) As a Roman Catholic he enjoyed the favour of Queen Mary, and, like his father, represented the county in Parliament. (fn. 40) He died childless at Rome in 1569, and his heart, inclosed in lead, was sent to his brother and heir George to be buried at Denham. (fn. 41) Sir George Peckham in 1578 settled Southlands and part of the manor on his son and heir Sir Edmund and the latter's wife Dorothy and their heirs male, (fn. 42) but as Sir Edmund died in 1586 his son George, a boy of seven, became heir to his grandfather. (fn. 43) Sir George Peckham was a merchant adventurer, and in 1583 bore the chief part in an expedition with Sir Humphrey Gilbert and Sir Richard Grenville. (fn. 44) But fortune did not favour him, and his estates were seized by the Crown for debt and granted in 1596 to William Bowyer to hold until the debt was settled. (fn. 45) In the grant the manor of Denham Court and the capital messuage called Denham House or Place are particularly enumerated. (fn. 46) Three months later Bowyer obtained the site of the manor of Denham Court, (fn. 47) which, as the capital messuage or farm called 'Denham Court,' is mentioned in 1578. (fn. 48) In 1602 William Bowyer obtained a renunciation of a claim from George Peckham, junior, and Dorothy his wife, (fn. 49) but the Peckhams evidently hoped to regain their lands, for on the death of Sir George Peckham in 1608 Denham was mentioned among his possessions, though it was said to be in the Crown for debt. (fn. 50) His descendants, however, never redeemed it and it remained with the Bowyers. William Bowyer, who was knighted in 1609, (fn. 51) died in 1616, when Denham passed to William Bowyer, aged four, son of his son Henry. (fn. 52) This William, who came of age in 1633, (fn. 53) was Sheriff of Buckinghamshire in 1647 (fn. 54) and also represented the county in Parliament. (fn. 55) He was created a baronet in 1660, (fn. 56) and in 1670 he sold the manor of Denham and the chief messuage of Denham Place to Sir Roger Hill. (fn. 57) Hill's daughter Hester, who had married Henry Probert in 1700, (fn. 58) succeeded her father as a widow in 1729. (fn. 59) She held the manor till her death in 1742, (fn. 60) when her rights passed to her younger sister Abigail widow of Edward Lockey and then wife of Charles Edwin. (fn. 61) Abigail Edwin died in 1757 and her only child by Edward Lockey, Abigail, having predeceased her, the latter's husband Lewis Way entered into possession. (fn. 62) Lewis Way, who was a director of the South Sea Company, died in 1771, (fn. 63) and his son Benjamin succeeded. (fn. 64) Benjamin Way, who was sheriff for the county in 1777, (fn. 65) had already taken steps in 1762 to bar the entail. (fn. 66) His son Benjamin, who succeeded in 1808, was also sheriff in 1822 (fn. 67) and died in 1834, (fn. 68) leaving a son Benjamin. The latter was succeeded in 1859 by his son, another Benjamin, upon whose death in 1891 the Denham property was left to his widow, Mrs. Eleanor Way. She died in 1913 and her son Col. Way, is the present owner.
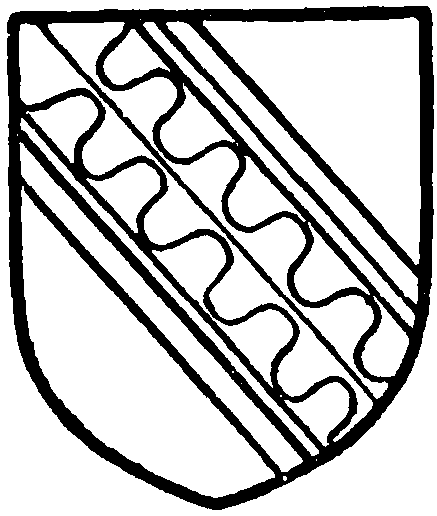
Bowyer, baronet. Or a bend vair cotised gules.
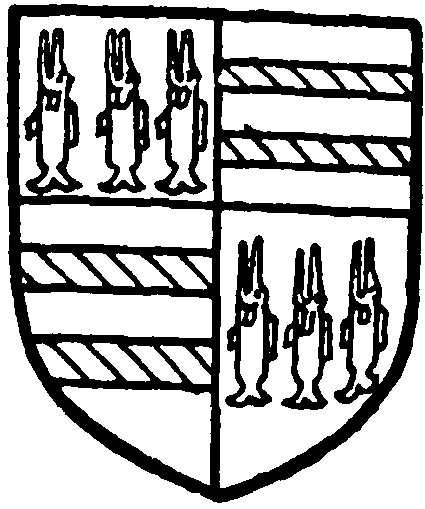
Way of Denham. Azure three luces rising argent quartered with sable two bars bendy argent and gules.
When Sir William Bowyer sold Denham Manor and Denham Place he retained Denham Court, which passed on his death in 1679 to his son Sir William. (fn. 69) The latter was succeeded in 1722 by his grandson Sir William, who died in 1767. (fn. 70) His eldest son Sir William dying without issue in 1799, (fn. 71) the latter's brother Admiral Sir George Bowyer inherited Denham, and, dying the same year, (fn. 72) left it to his son, another Sir George. (fn. 73) He sold Denham Court about 1813 to Thomas Hamlet, after whose bankruptcy in 1840 it was bought by Nathaniel George Lambert. (fn. 74) About 1885 it was acquired by the present owner, Mr. H. W. Swithinbank.
In 1254–5 the overlord of Denham Manor had suit of court, view of frankpledge and exemption from hidage. (fn. 75) In 1275–6 he had return of writs, pleas of distraint and assize of bread and ale. (fn. 76) Ten years later he laid claim both to the above and also to chattels of felons and fugitives. His claim was contested on the ground that he merely received a rent for the manor. (fn. 77) In 1292 these rights were enumerated in detail in the grant of the manor in free alms to the abbey. (fn. 78)
A Monday market and a fair on the vigil, feast and morrow of the Nativity of the Virgin were granted to Henry de Capella in 1227. (fn. 79) The fair continued to be held on 13 May until abolished in 1873. (fn. 80) In 1231 a grant of free warren was obtained and no one was to chase the fox or hare there without Henry's leave. (fn. 81)
The right to hold courts baron and leet and view of frankpledge was expressly reserved to the Crown in the grant of Denham to William Bowyer in 1596, (fn. 82) but the right had been acquired by 1679 (fn. 83) and is included in the manorial privileges in 1762. (fn. 84) Free fishing in the waters of the Colne at Denham was attached to the manor in the 17th and 18th centuries. (fn. 85)
DENHAM DURDENTS MANOR
DENHAM DURDENTS MANOR probably originated in land held in the 12th century as half a fee of the Abbot of Westminster. (fn. 86) His successors retained rights in this estate (fn. 87) which were represented in 1535 by a rent of 10s. (fn. 88)
The manor took its distinctive name from the Durdents, of whom Angodus Durdent was the tenant in 1166. (fn. 89) Another member of the family, Walter Durdent, was in 1225 appointed a justice of the assize (fn. 90) and in 1232 collector of the fortieths in Buckinghamshire. (fn. 91) He acquired additional lands in Denham in 1242 (fn. 92) and was still alive in 1254. (fn. 93) The next holder, Philip Durdent, was in possession in 1256, (fn. 94) and put forward a claim in 1276 to the assize of bread and ale, view of frankpledge and other rights. (fn. 95) He is mentioned again in 1286, (fn. 96) but by 1318 the estate had passed to George Durdent. (fn. 97) In 1324 occurs the name of Thomas Durdent, (fn. 98) and he in 1327 settled the manor of Denham Durdent, so called for the first time, on himself for life with remainder to his son John and Mabel, John's wife. (fn. 99) Philip Durdent with Amy his wife is mentioned as holding lands in Denham in 1335–6 (fn. 100) and again in 1343. (fn. 101) In 1356 he settled the manor on himself with reversion to his son Philip and Margery de Eccleshall and their issue, (fn. 102) but he was succeeded by his son and heir Edward, who held in 1367. (fn. 103) Some interest in the manor appears to have been held by John Durdent, whose widow Margaret had married William de Naffreton by 1370, (fn. 104) but Edward Durdent above mentioned was in possession in 1371. (fn. 105) He was knight of the shire in 1389–90 and in 1394–5, (fn. 106) and was succeeded by Thomas Durdent, whose son and heir Walter had inherited Denham by 1438. (fn. 107) The latter died in 1494, (fn. 108) leaving a son Thomas, (fn. 109) who with his son, another Thomas, fled from Denham in 1511 on a charge of murder, forfeiting his property. (fn. 110) Denham Durdent was granted to the trustees for the Savoy Hospital, (fn. 111) who obtained a renunciation of rights from Thomas Durdent. (fn. 112) The manor, which in 1535 was assessed at £22 with rents of assize valued at 114s. 1d. among the possessions of the Savoy, (fn. 113) henceforward descended with the Marsworth Manor owned by the hospital (q.v.). Several additions were made to the property, chiefly during the 18th century, by the purchase of adjoining lands. (fn. 114) In 1874 St. Thomas's Hospital sold the manor to the late General Goodlake, and it is at present held by Mrs. Goodlake. (fn. 115)
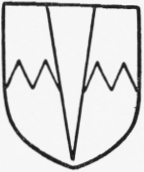
Durdent. Gules an indented chief or with a pile ? sable over all.
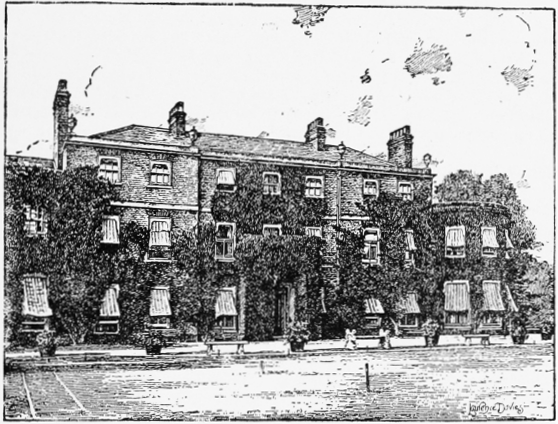
Denham Court
Two water-mills worth 10s. were appurtenant to Denham Manor in 1086 (fn. 116) and descended with it. (fn. 117) In 1535 one of these mills was leased for £8 13s. 4d., (fn. 118) and in 1540 they had acquired the name of Abbot's Mills. (fn. 119) When granted to William Bowyer in 1596 they were differentiated as a water-mill in Denham worth £13 6s. 8d. and another one called Denham Mill, worth £4. (fn. 120) In 1616 they appear as the Town Mill and Denham Mill. (fn. 121) The Bowyers continued to hold them (fn. 122) and retained them with Denham Court in 1679, for in 1705 they were the property of Cecil Bowyer, son and heir-apparent of the second baronet. (fn. 123) There are two water-mills in Denham at the present day.
There were two other mills in Denham said to be held in chief in 1335 (fn. 124) and in 1337, (fn. 125) but in 1355 (fn. 126) and in the 15th century (fn. 127) they were held of the Abbot of Westminster. In 1454 the overlord was declared to be unknown. (fn. 128) In 1330 these mills were held by Eubold le Strange, Lord Strange de Knockin, and remained in his family and in that of his descendants the Earls of Derby, (fn. 129) except for certain life interests, till they passed by the marriage of Anne daughter of Anne Lady Strange to the Chandos family in the 17th century, (fn. 130) but there is no trace of them after the Civil Wars. (fn. 131)
CHURCH
The church of ST. MARY consists of a chancel 33 ft. by 19 ft. 6 in., north vestry, nave 37 ft. 6 in. by 20 ft., north aisle 11 ft. 6 in. wide, south aisle 10 ft. wide and west tower 15 ft. 6 in. by 15 ft. These dimensions are all internal.
There was a church here in the 12th century, (fn. 132) but the present chancel is not earlier than the beginning of the 14th century, while the nave was rebuilt about the middle of the 15th century, when the aisles and tower were added. The fabric has been restored at a modern period, all the window tracery being renewed and the vestry added. The walling is of flint with stone dressings.
The axis of the chancel has a southward inclination. In the east wall there is a traceried window of three lights, the rear arch and internal shafted jambs of which are original. At the west end of each of the north and south walls is an early 14th-century low-side window of two lancet lights, and in the south wall is a modern window of the same design. The chancel arch is modern. The north and south arcades of the nave date from the middle of the 15th century and are each of three bays with moulded arches springing from piers composed of four attached shafts divided by hollow chamfers and having moulded capitals and bases. The nave has a clearstory, but all its windows are modern.
The north and south aisles have each three traceried windows of three lights with original inner jambs and rear arches. At the east end of the north aisle are the remains of the doorway to the former rood-loft stair, and in the south wall of the south aisle is a 15th-century doorway with jambs and head of two moulded orders, the outer being square and the inner order pointed with quatrefoiled spandrels. Over this doorway is part of a contemporary painting representing a Doom.
The west tower is of two stages with an embattled parapet. The pointed tower arch is moulded continuously with the responds and has moulded bases; the 15th-century west doorway has a pointed external head under a square containing order. The west window, which retains its original inner jambs and rear arch, is now occupied by the clock face, and on each side of the bell-chamber is a two-light window, modern externally, but of 17th-century brickwork internally, flanked by rough round-headed openings.
The roofs, according to an inscription formerly in the church, were erected by — Micklow, husband of Elizabeth widow of Edmund Peckham and esquire to Henry VIII. Those of the chancel and nave have moulded timbers, the tie-beams being supported by arched struts on stone corbels, mostly with carved heads. The aisle roofs are moulded and panelled.
The font dates from the early 13th century; it has an octagonal tapering bowl of Purbeck marble, on each side of which are two panels. The bowl rests on a round central stem and eight small shafts, two of which have been renewed. On the east jamb of the south-east window of the chancel is a palimpsest brass in a hinged frame; on one side is the figure and an inscription to Amphillis daughter of Sir Edward Peckham, who died in 1545, and a shield charged with a cheveron between three crosslets fitchy quartering a fesse between three molets; on the reverse side is a figure of a friar and an inscription to John Pyke. The reverse of the shield is charged with a birch-rod and staff crossed saltirewise between the initials J M/S P., said to mean 'John Pyke, Magister Scolarum.' In the nave are fine brasses to Walter Durdent, who died in 1494, and Agnes and Margaret his wives, with figures of the man in plate armour, his two wives, three sons and four daughters of one wife, nine sons and ten daughters of the other wife, and four shields of his arms (one is missing), and his shield, with mantled helm crested with a man's leg, above his head; an inscription to Thomas Bedell 'fermer of Denh[am] Courte,' d. 1528, and Margaret and Joan his wives, with figures of three sons and one daughter, and matrices for those of himself and his two wives; and to Agnes Jordan, last abbess of the monastery of Sion, in her habit, who died in 1544. Space had been allowed in the inscription for the actual date of her death, which was filled in at a subsequent period. There is also a figure of a priest in surplice and scarf, perhaps commemorating Leonard Hurst, who died in 1560. The inscription is lost and the figure is placed over an inscription to Richard Thornhill of Tuxford, sometime parson of Denham, d. January 1612–13. In the north-east corner of the chancel, moved from elsewhere, is an altar tomb with the recumbent effigies of Sir Edmund Peckham, kt., who died in 1564, and his wife, who died in 1570. The knight is in plate armour and his wife in robe, cape and ruff; the hands of both are broken off. The base is enriched with Doric columns. In the south-east corner of the chancel is another altar tomb, of Purbeck marble, the covering slab of which has the indent of an inscription, while on the base are indents of two shields in quatrefoiled panels with that of a large plate between them. On the south wall is a slab with an incised kneeling figure commemorating Philip Edelen, who died in 1656, 'a constant preacher of the truth in the most difficult times wherein he lived, continuing unmoved in the principles he had first laid down,' and there is also a tablet with an achievement of arms, and an inscription to Sir Robert Peckham, privy councillor to Queen Mary, who died in Rome in 1569, his heart only being buried in this church. On the north wall of the nave is a monument to John Sowthen, who died in 1631, and in the north aisle are monuments to Mary Coggs, who died in 1694, Martha Coggs, 1696, John Coggs, 1710, and Daniel Coggs, 1722. On the south wall of the south aisle is a marble monument to Sir William Bowyer, who died in 1616, his son Sir Henry Bowyer, 1613, Sir William Bowyer, kt. and bart., son of Sir Henry, 1679, and Margaret his wife, 1678. The monument was erected by their son Sir William Bowyer, bart., of Denham Court, in 1682.
There is a ring of eight bells: the treble and second by C. & G. Mears, 1846; the third by Pack & Chapman, 1772; the fourth, fifth, sixth and seventh by James Bartlet, 1683; and the tenor recast by John Warner & Sons, 1875.
The communion plate includes a cup of 1673, dated 1675.
The registers begin in 1653.
ADVOWSON
The church of Denham, which is mentioned in a charter bearing date 1114–40, (fn. 133) has always been appurtenant to the manor, (fn. 134) and the patronage is now vested in Col. Way. The church was assessed at £16 in 1291 (fn. 135) and at £20 in 1535. (fn. 136)
CHARITIES
The public elementary schools, founded by Sir William Bowyer and others, are now regulated by a scheme of the Board of Education 11 August 1905. (fn. 137)
John Biddle, by deed 24 September 1642, granted & yearly rent-charge of £6 out of a close called Mason's, 10s. to be paid to the rector for preaching a sermon of an hour long on Lady Day, and the residue for the poor.
In 1729, as appeared from an inscription on a table in the church, John Stanley gave to the poorest housekeepers £4 yearly. The parish is in possession of 2 a. 1 r. of land in South Mead, producing £6 yearly in respect of this charity.
The two charities are administered together, £1 being paid to the rector for a sermon and £11 being distributed to forty-four persons in sums of 5s. each.
The table of benefactions stated that the Church House was given to this parish by Sir George Peckham, kt., in 1580, for the use of the parish, which would appear to have become merged into the Yew Tree Cottage Trust, otherwise the Bell and Church Charity. The property comprised in a deed, 30 January 1727, was sold in 1864 for £200, which was invested in £219 9s. 7d. consols, producing £5 9s. 8d. yearly, which under a scheme of the Charity Commissioners 3 June 1862 is applied in the payment of £1 10s. to bell-ringers and the residue towards the repairs of the church and church expenses.
In 1861 John Lovett, by will proved at London 11 April, bequeathed a legacy now represented by £48 8s. 2d. consols, the dividends, amounting to £1 4s., to be applied in the payment of 5s. annually to the sexton for keeping in order the testator's and certain other graves and the residue to poor widows.
In 1897 William James, by his will proved at London 18 December, bequeathed £500, the interest to be applied for the benefit of aged poor. The legacy was invested in £447 18s. 6d. consols, producing £11 3s. 8d. yearly, which is distributed at Christmas to about forty-five recipients.
The several sums of stock are held by the official trustees.
