A History of the County of Buckingham: Volume 3. Originally published by Victoria County History, London, 1925.
This free content was digitised by double rekeying. All rights reserved.
'Parishes: Chalfont St. Giles', in A History of the County of Buckingham: Volume 3, ed. William Page( London, 1925), British History Online https://prod.british-history.ac.uk/vch/bucks/vol3/pp184-193 [accessed 15 January 2025].
'Parishes: Chalfont St. Giles', in A History of the County of Buckingham: Volume 3. Edited by William Page( London, 1925), British History Online, accessed January 15, 2025, https://prod.british-history.ac.uk/vch/bucks/vol3/pp184-193.
"Parishes: Chalfont St. Giles". A History of the County of Buckingham: Volume 3. Ed. William Page(London, 1925), , British History Online. Web. 15 January 2025. https://prod.british-history.ac.uk/vch/bucks/vol3/pp184-193.
In this section
CHALFONT ST. GILES
Celfunte (xi cent.); Chaufunt St. Giles (xiii cent.).
The parish of Chalfont St. Giles covers an area of 3,725 acres, of which 1,503 acres are arable land, 1,523 acres permanent grass and 502 woods and plantations. (fn. 1) The soil is gravel, loam and chalk, and the subsoil chalk and gravel.
The surface of the land is very undulating, the higher ground, rising to 421 ft., being in the north. The county is intersected by small ravines or hollows, in one of which is the village at about 250 ft. above ordnance datum, and Jordans lies in another. The Misbourne stream runs through the parish, passing to the east of the village, about half a mile north of which is Chalfont Mill, reputed to be the oldest in the county. The cottage adjoining is of the early part of the 17th century, and on the ceiling of one of the ground floor rooms is painted a figure said to represent Britannia and initials which seem to be E.P.P. The walls, now papered, are also said to be painted under the paper.
Some distance to the east of the village is the Vache, surrounded by a large park, the seat of Mr. J. S. Robertson. It is a two-story brick house with slate roof of the 16th century, but completely restored and added to in the 18th and 19th centuries. The plan is a square surrounding a courtyard, now converted into a hall, which contains a 16th-century fireplace and other fittings brought from other parts of the house. The house also contains other 16th-century fireplaces and some 17th-century panelling.
The road skirting the grounds of the Vache leads north past Roughwood Croft and Nightingales, the property of the Rev. J. H. Haden and residence of Mrs. Blain, and passing what was Pollards Wood, which now contains several residences, among which is Pollards Park, the property and seat of Mr. Archibald Grove, J.P., reaches Chalfont Road station, in this parish.
To the east of the Vache, on the right of the road to Chorley Wood station, is Roughwood Park, the residence of Mr. R. Brocklehurst. Roughwood or Rowode is an ancient estate dating from the 13th century.
Stratton Chase, the property of Mr. H. Pocock, lies on the hill-side above and on this side of the Misbourne valley, opposite the Vache. The house is approached by a winding drive through fir plantations.
The village, which lies to the east of the Uxbridge Road, is large and scattered. Approached from the high road the Pheasant Inn is passed on the south, opposite which is the Stone, standing in its own grounds. The present house is modern, but contains some 17th-century panelling from a former house on the site. It was the seat in the 17th century of the Ratcliffes, (fn. 2) with whom Cromwell stayed after the skirmish at Aylesbury in 1642. (fn. 3) His troops were then quartered in Silsden Mead, and shots found in the timber roof of the church are thought to have been fired by them. (fn. 4) The Stone belongs to the trustees of Mr. Charles Moore of Mumfords, and is the residence of Colonel Ramsay Weston Phipps.
The road then passes by the village green and pond, facing which stand some 17th-century timber and brick cottages called 'Church Houses' and the inn, which has been known as the 'Merlin's Cave' for over 100 years. The name was first applied to a cave in the orchard at the back. Opposite the inn is a group of 17thcentury houses much restored.
The church, whose tower can be seen from the green, stands behind the houses fronting the road, and is approached through an old lych-gate passing under the upper story of a 16th-century timber and brick house with tiled roof. Opposite is the Feathers Inn, a 17th-century house. Stonewell's Farm, to the south-west, is a 16th-century half-timber house, which contains many original fittings. On the western outskirts of the village is Milton's Cottage, which is of especial interest as being the only house now left in which Milton resided. He was here during the Plague of 1665, the cottage, 'a pretty box,' having been taken for him by his friend and pupil Thomas Ellwood, then tutor to the Peningtons' children at the Grange, Chalfont St. Peter. (fn. 5) While here Milton finished Paradise Lost, and here also Paradise Regained was suggested to him by Ellwood. (fn. 6) The house, which was bought by public subscription in 1887 and now used as a museum, consists of two cottages built in the 17th century of timber and brick with tiled roof, parts of the walls being renewed in brick in the 18th century. Over the entrance is a shield bearing the arms of Fleetwood quartering Fleetwood. Within, the fireplaces in the two principal rooms are old and the staircase, except for the balusters at the top, is original. The garden attached covers 1 r. 9 p. of land, producing £7 16s. a year, which is expended on the upkeep of the house.
The group of 17th-century brick and timber houses known as Three Households forms an outlying portion of the village, and to the south are Butler's Cross and Austen's Farm. The Redding family, who lived at Austen's in the 16th and 17th centuries, (fn. 7) were probably descended from John de la Rudinge, who held lands in Chalfont in 1296. (fn. 8) The land then drops sharply to the hollow where Jordans, the red brick Quaker meeting-house, sheltered by lime trees, is seen behind the graveyard, where nearly 400 Quakers lie buried. The meeting-house was built of red and blue bricks and tiled roof in 1688 and restored in the 18th century. It consists of a meeting room of one story and a dwelling of two stories. The meeting room is lighted on the west by leaded-light windows with some original glass, and the walls of the building are lined with deal dados, the partition between the house and meeting room having panels which could be removed when additional accommodation was required in the latter. The burial ground was sold in 1671 to Thomas Ellwood and others by William Russell (fn. 9); among those buried there are Isaac Penington, who died in 1679, and other members of the Penington family, Thomas Ellwood, 1713, and William Penn, 1718 (founder of Pennsylvania). The tombstones were erected in 1862–3.
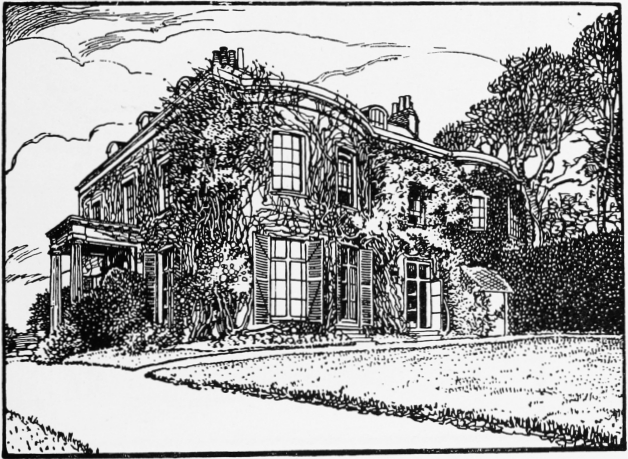
The Stone, Chalfont St. Giles
Jordans is intimately associated with the history of the Quaker movement both in Buckinghamshire and the neighbouring counties, and the country around abounds in houses long the residence of Quaker families. The meetings, originally held in Isaac Penington's house in Chalfoat St. Peter, were afterwards transferred to the Grove, where there are remains of a moat, a short distance away in Chalfont St. Giles, (fn. 10) where the Quakers trusted to escape the vigilance of informers, and later on Old Jordans Farm, on the brow of the hill above Jordans, was lent for the assemblies by the owner, William Russell, a staunch Friend. (fn. 11) The old farm-house, which was held by the Russell family for a long time, has been enlarged and is now used as a kind of hotel and is called the Hostel. (fn. 12) Here in 1670 a meeting was violently broken up by Ralph Lacy, a cow-stealer, and Aris, a highwayman, and information given to Sir Thomas Clayton, J.P., of the Vache. (fn. 13) Stone Dean, which faces it, is said to have been built by the Quaker Peter Prince, a tallow-chandler, in 1691, and his descendants, the Bakers and Butterfields, lived there during the 18th century. (fn. 14) It is now the residence of Mrs. Young. Dean Farm, a 17th-century house, on the other side of the road, was also occupied by a Quaker family, and the Grimsdales, who belonged to the sect, lived some distance away in the farm-house of Bottrells, (fn. 15) north of Chalfont St. Giles village. In 1665, during one of Isaac Penington's imprisonments in Aylesbury Gaol, his wife took lodgings at Bottrells, (fn. 16) as she was turned out of the Grange, (fn. 17) but in 1667 she removed to Amersham, 'the Lodgings … proving too strait and inconvenient for the family.' (fn. 18) The house has been refaced to prevent the timbers from falling out, and has been much modernized. It is now occupied by Mr. Ralph Heal.
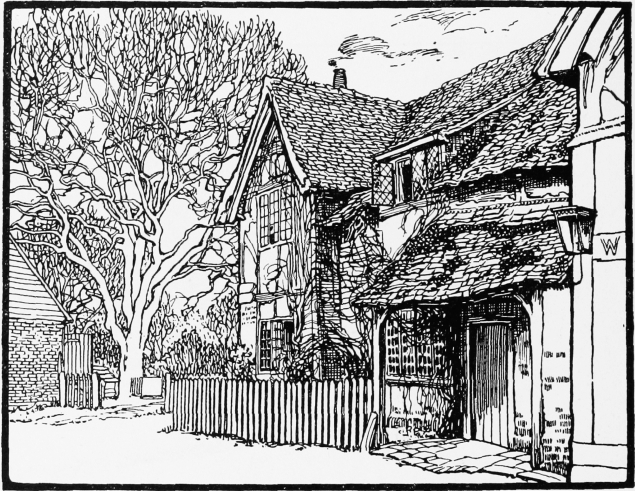
Stonewell's Farm, Chalfont St. Giles
Hill Farm, to the north-east of Bottrells, was occupied by a branch of the Quaker Russell family in the 17th century. (fn. 19)
Next to Milton the most important person connected with the parish is William Penn. His connexion with the Chalfonts dates from his friendship with Isaac Penington and his marriage in 1672 with Gulielma Springett, the step-daughter of Isaac Penington. After the marriage they lived at Basing House, Rickmansworth. Penn set sail for America in 1682 and returned in 1684. After his death in 1718 at Ruscombe near Twyford he was brought to Jordans, where he lies with his two wives, children and grandchildren. (fn. 20)
Glasbeech occurs as a place-name in the 13th century, (fn. 21) and in the 17th there is mention of Crutches and Pegges Common. (fn. 22)
A British coin has been found here. (fn. 23)
MANORS
In 1086 the manor of Chalfont St. Giles, afterwards known as CHALFONT MANOR alias CHALFONT BURY, assessed at 4 hides and 3 virgates, and including a falcon eyry in the wood, was held by Manno the Breton of the king in chief. (fn. 24) Manno was the ancestor of the Wolverton, whose descent will be found under Wolverton, the head of their barony, of which Chalfont was a member. The last mention of the overlordship is found in 1480. The manor follows the same mesne descent as Wolverton (fn. 25) until 1349.
During the ownership in fee by Manno's descendants the manor was valued in 1185, Hamon son of Hamon Meinfelin being a minor, at £10 and half a mark of rent of assize and 8½ measures of oats. (fn. 26)
It was afterwards held by Agatha Trussbut, widow of the above Hamon, who in conjunction with her second husband William Daubeney was in possession c. 1201 (fn. 27) and 1237. (fn. 28) It was then assessed at two and a half fees, of which half was held in demesne from that date onwards (fn. 29); the descent of the other two fees held by tenants will be given later.
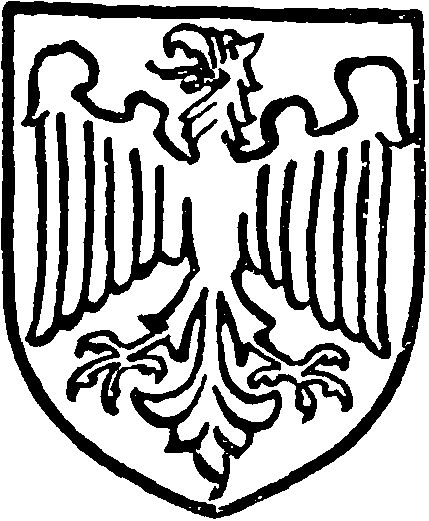
Wolverton. Azure an eagle or.
On the death of Agatha in 1247 (fn. 30) the manor reverted to the Wolvertons, and was extended on the death of Alan son of Hamon in that year at a capital messuage, close and court. (fn. 31) It descended to Alan's son John, who in 1272 granted the manor for ten years to Roger de Seyton. (fn. 32) Another lease of Chalfont was made in 1294 for seventeen years to Adam Grove by John son of John de Wolverton, (fn. 33) and in 1313 John settled the manor on himself for life with remainder to his son John and the latter's wife Joan. (fn. 34) On the death of John the son in 1349 Chalfont Manor was inherited by his four daughters by his first wife Joan. (fn. 35) The custody of the lands was at first bestowed on Richard de la Vache, (fn. 36) but Chalfont Manor was later divided into four parts, between Joan eldest daughter of John de Wolverton and wife of Hugh Wake, Constance the youngest daughter, and Adam Basing and Theobald Grossett, minors, the sons respectively of Sarah and Cecilia, the second and third daughters of John. (fn. 37) Joan dying in 1349, (fn. 38) her property was assigned in 1353 to her husband Hugh Wake, (fn. 39) who in 1360 acquired Constance's quarter of the manor, (fn. 40) and transferred his right in this moiety to Sir Richard de la Vache, (fn. 41) John the son and heir of Hugh and Joan Wake renouncing his claim in 1363. (fn. 42) The part assigned to Adam Basing was by him conveyed to Richard de la Vache for £20 in 1357, (fn. 43) but, as Adam did not come of age until 1361, (fn. 44) the transfer was legalized in 1363. (fn. 45) The remaining quarter passed on the death of Theobald Grossett in 1359 to his sister and heir Elizabeth wife of William Bass, (fn. 46) who with her second husband Thomas de Covele in 1363 alienated her property to Sir Richard de la Vache, (fn. 47) who thus acquired the whole manor.
From this date the descent of Bury Manor is identical with that of Vache Manor (fn. 48) (q.v.), which Sir Richard de la Vache already held by inheritance, and the capital messuage of which, called the Vache, became the chief seat in this parish. The manor of Bury is last mentioned separately in 1826, (fn. 49) from which date the two manors appear under the name of Chalfont St. Giles Manor.
Part of the lands held by Manno the Breton in 1086 were afterwards subinfeudated to the Vache family, from whom the property acquired the name of VACHE MANOR. It was held of the barony of Wolverton, the last mention of the overlordship occurring in 1523. (fn. 50)
Warner de Vacca, who appears in 1166 holding a fee of Hamon son of Meinfelin, (fn. 51) was doubtless the ancestor of Richard de la Vache, whose right and that of Alice his wife to half a fee in Chalfont St. Giles was acknowledged by Philip de Duredent in 1280. (fn. 52) The Vache family had by 1271 obtained Vache Manor in Aston Clinton (fn. 53) (q.v.), with which their Chalfont St. Giles manor was held for the next 130 years. Free warren was granted in 1303 to Sir Richard de la Vache, (fn. 54) and his grandson Sir Richard received a grant of free warren in Chalfont in 1363 (fn. 55) and died in 1366, when Philip his son entered into possession. (fn. 56) In 1399 and 1404 Philip de la Vache and Elizabeth his wife settled the manor on themselves for life, and on Philip's death in 1407–8 (fn. 57) it was retained by the trustees, whereas Vache Manor in Aston Clinton passed to Blanche his daughter and heir, wife of Richard Grey de Wilton. Vache Manor in Chalfont St. Giles was conveyed by the trustees in 1411 to William Whaplode, (fn. 58) who by his will made and proved in November 1447 directed his executors to sell it for a reasonable sum to Richard Restwold, (fn. 59) with whom he was connected through his mother, the widow of William Restwold. (fn. 60) Richard Restwold, who had already acquired the manor of Chalfont Bury from William Whaplode in 1445, (fn. 61) died in 1475, leaving a son Thomas, on whose death in 1480 Vache descended to his son Richard, (fn. 62) sheriff for the county in 1491 and 1499. (fn. 63) In 1512 Richard settled Vache Manor on his son Edward on his marriage with Agnes Cheyne and died in 1522, when Edward succeeded him. (fn. 64) He paid 50s. towards a subsidy in 1540 (fn. 65) and held Vache until his death in 1547, when two-thirds passed to his son Anthony, the remaining third forming the dower of his widow Agnes, (fn. 66) who in 1549 (fn. 67) married Thomas Waterton. Anthony died without issue in 1560, (fn. 68) when the two-thirds became the right of his six sisters, Elizabeth wife of John Titley, Bridget wife of Richard Bury, Margaret Greenhill widow, Jane wife of Robert Lee, Katherine wife of John Fitzherbert and Beatrice wife of Thomas Waterton. (fn. 69) They all combined the same year to alienate Vache to Thomas Fleetwood, (fn. 70) who had already in 1552 acquired the life interest of Agnes Waterton, (fn. 71) who died in 1558. (fn. 72) Fleetwood's claim to the manor was contested by William Patten, who alleged that Anthony Restwold had mortgaged Vache to him, but the charter proving to be a forgery, Thomas Fleetwood retained the manor, (fn. 73) of which he died seised in 1570. (fn. 74) He was succeeded by his sixth but eldest surviving son George, (fn. 75) who was Sheriff of Buckinghamshire in 1590 (fn. 76) and who in 1620 settled the manor on his wife Katherine for life with contingent remainder to his seven sons. (fn. 77) On his death in the same year he was succeeded by his eldest son Edward, (fn. 78) who in 1621 renounced his reversionary interest in the manor in favour of his second brother Charles. (fn. 79) Katherine likewise gave up her interest on the marriage of Charles in that year with Anne sister of Sir David Watkins, kt., (fn. 80) and on the death of Charles in 1628 Vache passed to his infant son George Fleetwood. (fn. 81) In 1643, when barely twentyone, George Fleetwood raised a troop of dragoons to defend the Chilterns and afterwards sat on the Buckinghamshire Committee. He was member for the county in the Long Parliament and in 1648 was among those who signed Charles's death warrant. He was knighted by Cromwell in 1656 and summoned to his House of Lords, but, although he proclaimed Charles II at York, he was exempted from the Act of Indemnity and condemned to death. His life was spared, but the Vache was confiscated (fn. 82) and granted to John Lord Berkeley as trustee for the Duke of York. (fn. 83) Though the Fleetwoods did not at once leave Chalfont St. Giles, (fn. 84) they never recovered their possessions and the Vache was sold by the Duke of York's trustees in 1662 to Sir Thomas Clayton for £9,500. (fn. 85) Sir Thomas Clayton, who was a justice of the peace, acted with great harshness against the Quakers in the neighbourhood. (fn. 86) On his death in 1693 (fn. 87) he was succeeded by his son James, who died in 1714, leaving Vache Manor to his wife Mary. (fn. 88) By her will Mary Clayton bequeathed the Chalfont property to her niece Mary, eldest daughter of Joseph Alston of Edwardstone, (fn. 89) Suffolk, who in 1728 became the second wife of Francis Hare, Bishop of St. Asaph. (fn. 90) Hare died at the Vache and was buried in the mausoleum which he had built in the parish church. Some settlement must have been arrived at with his wife Mary, for he was succeeded by Robert, his second son by his first wife, who took the additional name of Nayler, the elder son Francis having been disinherited. (fn. 91) In 1778 Robert and his son Francis alienated the manor to Admiral Sir Hugh Palliser, bart., (fn. 92) who became notorious through his quarrel with Admiral Keppel. (fn. 93) At his death in 1796 the Vache passed by will to his illegitimate son George Palliser, (fn. 94) who in 1826 united with his son George Hugh Palliser to sell it to Thomas Allen of Newlands in Chalfont St. Peter. (fn. 95) Thomas Allen died in 1829 and was succeeded by his son Thomas Newland Allen, (fn. 96) who died in 1898, leaving the Vache to his daughter Mrs. Edmund Stevens, from whom it was purchased in 1902 by Mr. James S. Robertson, the present lord of the manor.
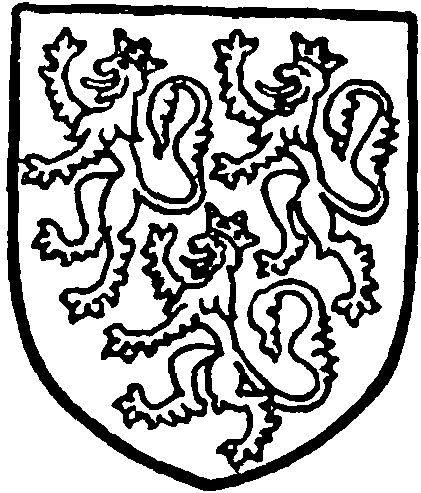
Dela Vache. Gules three lions argent with golden crowns.
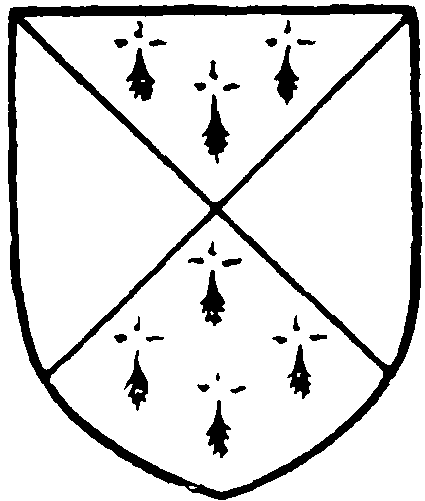
Restwold. Party saltirewise ermine and azure.
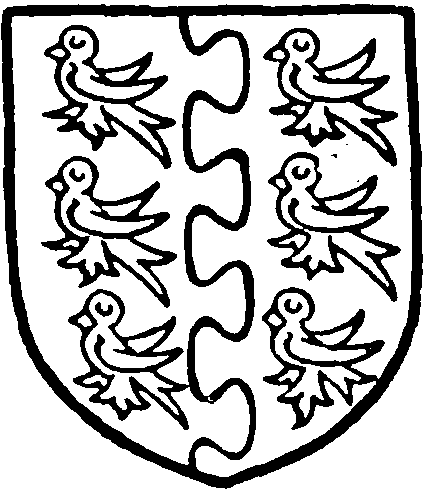
Fleetwood of The Vache. Party wavy azure and or with six martlets countercoloured.
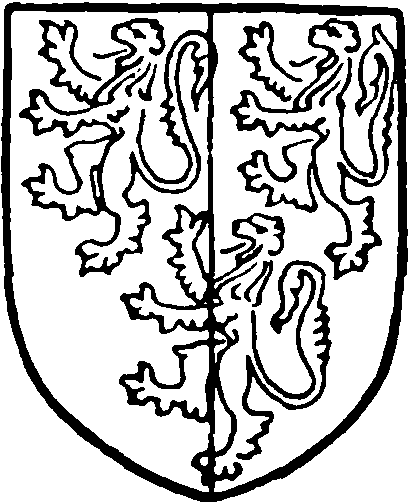
Palliser, baronet. Party sable and argent with three lions countercoloured.
The two fees included in the dower of Agatha Trussbut in the 13th century were held of her by Alexander son of Hamon and Warin Polet, (fn. 97) whose heirs remained tenants of the lands during the 14th and 15th centuries. (fn. 98) On the division of the Wolverton estates at the death of Ralph de Wolverton in 1351 the overlordship of these fees was assigned to his two sisters, Margery wife of John le Hunte and Elizabeth, each fee being then extended at 2s. 6d. per annum. (fn. 99) Margery's descendants, the Longevilles, retained the interest in the fees, and it is last mentioned in 1619, when Sir Henry Longeville died seised of it. (fn. 100)
There were three mills, one paying 5 'ores' and the two others nothing, on the manor held by Manno the Breton in 1086. (fn. 101) There is mention of a watermill in 1247, (fn. 102) which by 1349 was in a ruinous state. (fn. 103) The next reference is in 1814, when two mills were owned by George Palliser as lord of the manor. (fn. 104) The present water-mill, which is an old building, is the property of Mr. Pocock of Sandfords.
Another estate in Chalfont called GROVE PLACE MANOR by the end of the 15th century was held of the Wolvertons (fn. 105) in the 14th century and afterwards of the Vache family as of their manor of Vache, (fn. 106) the overlordship being last mentioned in 1558, when Thomas Fleetwood was lord of Vache. (fn. 107) The property acquired its distinctive name from the Grove family, of whom Adam son of Richard Grove in 1294 obtained a seventeen years' lease of Chalfont Bury Manor from John son of John de Wolverton. (fn. 108) He later acquired a small estate here from John Spaynel in 1297 (fn. 109) and William de Vyesworth in 1302, (fn. 110) but did not obtain the property afterwards called Grove Place Manor until 1308, when John de Wolverton alienated to him two messuages, a virgate and 37s. rent. (fn. 111) Adam Grove paid 2 marks to the king for licence to retain the estate, (fn. 112) and died in 1311, leaving a widow Margery and son and heir John, (fn. 113) who was succeeded by his son Walter in 1352. (fn. 114) On the death of Walter Grove in 1368 (fn. 115) the estate passed to his son Roger, who attained his majority in 1373. (fn. 116) It remained in the possession of the Grove family. (fn. 117) In 1490 it was held by Roger Grove, grocer and alderman of London, and Joan his wife. (fn. 118) Roger died in 1508, leaving three daughters and co-heirs, Joan the wife of William Fermour, Joyce afterwards the wife of Robert Tyrell, and Elizabeth, who married William Gardiner. (fn. 119) The manor appears to have been divided between Joyce and Elizabeth, and William Gardiner obtained the Tyrells' moiety in 1518. (fn. 120) Elizabeth must have predeceased her husband, who at his death in 1541 left a widow Cecily and four daughters and four sons, the eldest of whom, William, inherited Grove Place. (fn. 121) On his death in 1558 William was succeeded by his son John, then eleven years of age. (fn. 122) In 1587 John was committed to the gate-house for sheltering two seminary priests. (fn. 123) He died some time between 1595 (fn. 124) and 1601, when the manor descended to Elizabeth his daughter, widow of John Dudley and wife of Thomas Sutton, the founder of the Charter House, (fn. 125) and to Anne the wife of William Whitbred, (fn. 126) Margaret the wife of Richard Cheeke, probably her sisters, and to Francis Verney, doubtless the son of another sister. (fn. 127) They all united in 1601 to alienate the manor to William Glover, citizen and alderman of London, (fn. 128) by whom it was conveyed in the following year to George Fleetwood, (fn. 129) lord of Vache Manor, with which it was held for the next few years, being last mentioned in that connexion in 1621. (fn. 130) It is next heard of in 1715 as the property of Daniel Whorley, a Quaker, who had married Mary daughter of Isaac Penington of the Grange, Chalfont St. Peter. (fn. 131) Thomas Ellwood says that in 1659 a Quaker meeting 'was held in a farmhouse called the Grove, which having formerly been a gentleman's seat had a very large hall and that well filled,' (fn. 132) so that the manor was doubtless by then in Quaker hands. No later mention of the manor has been found, but the house, which has been largely rebuilt, was the seat of the Priestley family about the middle of the 19th century and by 1877 had passed to Sir Adam Bittleston. The Grove was subsequently owned by Mr. Samuel Sandars, but is now the property of Mr. A. L. Duncan.
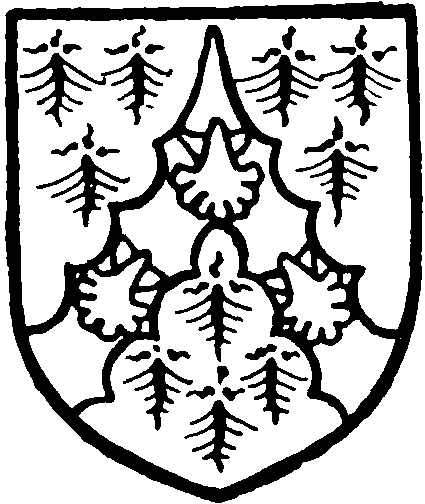
Grove. Ermine a cheveron engrailed gules charged with three scallops or.
Another manor in Chalfont St. Giles called CHALFONT MANOR, held of the Vache family as of their manor of Chalfont, is mentioned for the first time as a messuage and land in 1371, when Sir Henry Chalfont died seised of it. (fn. 133) His name occurs in connexion with Chalfont in 1353, (fn. 134) and by his marriage with Maud daughter and heir of John Gerounde he had acquired the manor of Dunton (q.v.), with which this manor was held. It is last mentioned in 1388, when John Jarconville, one of the heirs of Henry, the last Chalfont, alienated his right in it to Roger Marshall. (fn. 135)
An estate in Chalfont St. Giles held by the Spigurnels comprised land called La Rouwtwode held of Matthew de la Vache for 12s., four capons and suit of court, (fn. 136) and other lands held of Missenden Abbey for 16s., and of Alexander Cheyne for 18d. (fn. 137) In 1309 Henry Spigurnel received a grant of free warren extending into Chalfont (fn. 138) and acquired further land from Robert son of Roger Southcote in 1314, (fn. 139) and from John Picot and Elizabeth his wife in 1318. (fn. 140) On Henry's death in 1328 Thomas Spigurnel his son and heir succeeded to the estate. (fn. 141) The name of Rowewode or Rouwtwode, which is mentioned first in 1296, (fn. 142) has survived to the present day. There are several houses on the property, but Roughwood Park is the principal one.
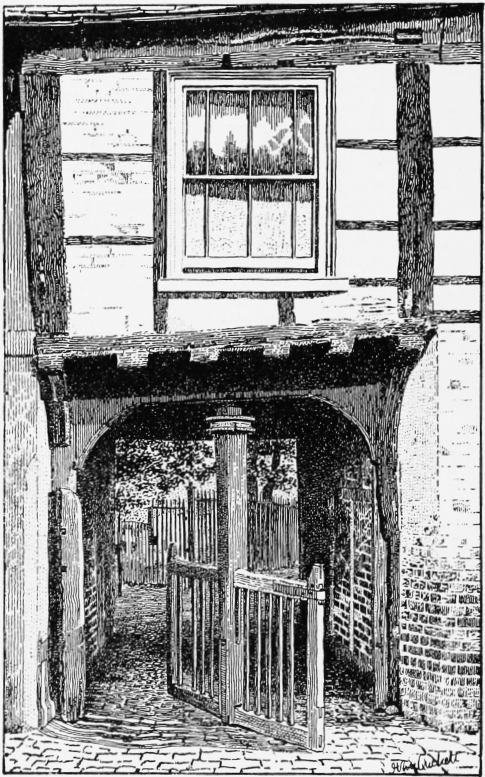
Entrance to Churchyard, Chalfont St. Giles
Other lands in Chalfont were acquired from the Turvilles and from Maud Countess of Clare in 1208 by Robert de Braybrook, (fn. 143) whose descendants bestowed this estate on Missenden Abbey. (fn. 144)
CHURCH
The church of ST. GILES consists of chancel 37 ft. by 16 ft., north vestry, south organ chamber, nave 47 ft. by 16 ft., north aisle 52 ft. by 12 ft., south aisle 52 ft. 6 in. by 11 ft., south porch, and west tower 12 ft. square. These measurements are all internal.
It is built of flint and the roofs are covered with lead. The development of the church from the 12th century, when it probably consisted of chancel, nave, south aisle and west tower, provides interesting study. The original chancel was replaced by a larger one during the second half of the 13th century, a north aisle being thrown out probably about the same time. A further enlargement of the building took place in the 14th century by extending the nave in a westerly direction and rebuilding and enlarging the south aisle. This alteration necessitated the destruction of the tower, which was not rebuilt in its present position till early in the 15th century. At this time the chancel arch and the south arcade were rebuilt, a clearstory to the nave was erected, and the north aisle was rebuilt and enlarged, another bay being added to the north arcade in consequence of lengthening the nave. The building was thoroughly restored in 1861–3 and the north vestry built, while the organ chamber was added in 1884, and the south porch, having been removed in the 18th century, was rebuilt in timber in 1895.
In the east wall of the chancel there is a 14th-century window, much restored, of three lights under a traceried head, and jamb shafts with moulded capitals and bases. On the north side there are a single trefoiled light of the 14th century with a traceried head; a large pointed locker of 13th-century date, the present base of which is formed by an 18th-century gravestone; and a squint from the north aisle. The north doorway is modern. The south wall has an original lancet, a restored double piscina of the 13th century, the central shaft of which has a moulded capital and base, a squint from the south aisle and a modern entrance to the organ chamber. The pointed chancel arch of two orders with moulded capitals and bases dates from the 15th century; some of the stones of the arch are inscribed with marks, possibly masons' marks. Above the arch is a painting consisting of quatrefoiled circle with trefoiled spandrels beneath an embattled parapet. Traces of the Commandments and Creed are also visible. A 15th-century window from the south wall of the chancel and the 14th-century east window of the south aisle are reset in the walls of the modern organ chamber, the former of two trefoiled lights under a square head in the east wall and the latter of two trefoiled lights under a traceried two-centred head in the south wall.
The north and south arcades of the nave are each of three bays. All the arches are pointed and of two orders springing from octagonal columns which have moulded capitals and bases. The details of the two east bays of the north arcade are of the 13th century, and the west bay, a 15th-century copy of the others, has marks of a similar character to those on the chancel arch. The details of the south arcade are of the 15th century. The bases of the responds and those of the octagonal columns appear to belong to the former 12th-century arcade. The stair to the former roodloft in the east end of the south wall has now been built up. To the west of the south arcade is a small length of the walling of the original tower containing a pointed opening which was probably cut in the 14th century. There are three restored 15thcentury windows of two lights on either side of the clearstory.
All the details of the north aisle are probably of late 15th-century date. The three windows in the north wall and the west window have each two trefoiled lights with tracery in a pointed head, while the east window is of three cinquefoiled lights with tracery in a depressed head. Three of these windows contain some disconnected pieces of old coloured glass. The blocked doorway in the north wall is of the same period and contains part of a coffin slab, on which is the head of a cross in relief.
The upper part of the arch in the east wall of the south aisle is formed on the west side by the rear arch and jambs of the window reset in the organ chamber. In the south wall are two windows of two lights with tracery in pointed heads, a doorway having a pointed arch with ball flower and quatrefoiled ornament, a piscina and a tomb recess, all of the 14th century. The piscina has a trefoiled head and the recess a drop arch, above which is set a small head in a helmet and coif of mail. The window in the west wall is like the others and contains some fragments of old glass. The walls of this aisle are enriched with paintings which were discovered in 1863 and which are all probably of the 14th century. They include portions of a number of figures, one with a wafer, one is crowned and is receiving a document from a woman, and another is apparently a bishop. There are also representations of the Crucifixion, with the figures of St. Mary and St. John, and of Herodias with the head of St. John Baptist. Traces of Scriptural texts written across these last two subjects at a later date are still visible.
The tower of two stages with an embattled parapet dates from the early 15th century, but some material from the original tower is re-used in its walls. The pointed tower arch is of three chamfered orders which die into the walls, and above it is a small square-headed window. The doorway in the west wall has a pointed head and continuous mouldings and the window above is of two lights with tracery in a pointed head. The second stage is lighted by small rectangular windows, and the bell-chamber on each side by a pointed window of two trefoiled lights, all of which were considerably restored in 1867. Inside the west doorway there is a half-round stoup with a trefoiled head. The roofs are flat-pitched and of 15th-century date.
On the north wall of the chancel there is a brass with a small figure of a priest in mass vestments, probably of late 15th-century date, the indent of which is in the north aisle. In a frame on the north wall of the north aisle is a palimpsest brass, one side of which is inscribed to John Salter (d. 1523), and Elizabeth his wife, and the other to Thomas Bredham, 1521, and Anne his wife. In the south aisle is the brass figure of a woman, an old rubbing of which at the Society of Antiquaries shows a shield of Fermour impaling an obliterated coat in the dexter corner, probably identifying the lady as Joan (Grove) wife of William Fermour, who died about 1525. A loose shield of Grove impaling another coat fitting the sinister indent may be for Joan's father, Roger Grove. The figures of a civilian with two wives are shown on another rubbing with a contemporary shield bearing the arms of Gardiner impaling three mallets, suggesting that the brasses represent William Gardiner (d. 1541) and his two wives Elizabeth (Grove) and Cecily. There are also loose brasses of a group of six boys and two shields much worn, one with the arms of Grove and the other three boars' heads. In the north-east corner of the chancel there is a mural tablet, in which are well-engraved brasses of Thomas Fleetwood, 'Lord of the Vache,' who died in 1570, his first wife Barbara (Francis) is kneeling with two sons and two daughters, his second wife Bridgett (Springe) with eight sons and six daughters; below is an inscription and above three shields with the arms of Fleetwood, and Fleetwood impaling Francis and Springe. There is also an altar tomb, the base of which has circular panels containing shields, one with a brass shield of Fleetwood, another with Fleetwood impaling Springe and the others with indents of shields. On the south wall of the chancel there is a tablet to George Fleetwood, kt. (d. 1620), and Katherine (Denny) his wife, 1634, with the arms of Fleetwood and of Fleetwood impaling Denny. On the north wall of the north aisle there is an inscription, painted on leather or canvas, to Katherine Radcliffe, who died in 1660. In the south aisle is an altar tomb, the covering slab of which has brasses of William Gardiner (d. 1558), in armour, his wife Anne (d. 1560), standing on an inverted inscription, five sons and four daughters, a shield with arms of Gardiner impaling Newdigate. The base has two shields with the same arms. There is some 17th-century panelling in the vestry. The recess in the south aisle contains a coffin slab of 13th or 14th-century date with a cross in relief and some old tiles, while in the blocked north doorway and in the stoup in the tower are fragments of other old tiles. The font, dating from the 13th century, has a square bowl of Purbeck marble, which has been scraped, and is supported on a central circular stem and four modern shafts. The oak cover is of 17thcentury date. Near the font are parts of its original shafts.
In the chancel are three oak benches, probably of the 15th century, the standards of which have fleur de lis finials. The communion table and rails and the two high-backed arm-chairs in the chancel are probably of late 17th-century date, while a table in the north aisle, another in the organ chamber, and an iron-bound poor box with a turned shaft in the tower are all of the same period.
The tower contains a ring of six bells: the treble and fourth are by Lester & Pack, 1764; the second, inscribed, 'Tho' I am but small, I will be heard amongst you all,' and the fifth are by Robert Catlin, 1742; and the third and tenor are by T. Mears of London, 1820. There is also a sanctus, now used as the clock bell, which may be of 17th-century date.
The plate includes a cup of 1569, a stand paten of 1637, a large paten dated 1718, a flagon dated 1721, and an almsdish of 1803–4.
The registers begin in 1584. (fn. 145)
ADVOWSON
The church of Chalfont St. Giles, mentioned for the first time in 1219, was held by the lords of the manor of Chalfont Bury. It was bestowed by Hamon son of Meinfelin on the priory of Bradwell, founded by his father, (fn. 146) and the gift was confirmed by Hamon's grandson William. (fn. 147) Nevertheless, when the manor was held by Agatha Trussbut and her husband William Daubeney they brought forward a claim to the advowson in 1219 on the pretext that Hamon, the father of William, after the date of the original charter, had presented to the church Robert de Burnham, who had been admitted, thereby making the charter null and void. (fn. 148) An agreement was arrived at by which William and Agatha gave up their rights, the prior to present during Agatha's lifetime. (fn. 149) Any interest retained by the lords of the manor was renounced by John son of Alan de Wolverton in 1253, (fn. 150) and in 1259 Bradwell Priory transferred its right in the church to the Bishop of Lincoln, (fn. 151) through whose successors it descended until transferred in the 19th century to the bishopric of Oxford. (fn. 152)
The living has always been a rectory, but in 1228, when the rector, William de Engleby, received permission from the Prior of Bradwell to present William de Ingeham, chaplain, some division of the revenues was necessitated, and the part assigned to the chaplain, consisting of the altar offerings, lesser tithes, tithes of sheaves and a half virgate, was called the vicarage. (fn. 153) This was a transitory settlement and must have lapsed on the death or resignation of the parties.
In 1291 the church was assessed at £13 6s. 8d. (fn. 154) and in 1535 at £20. (fn. 155) The rectors were in the habit of leasing the rectory, and in 1540 William Franklyn, also Dean of Windsor, let the parsonage for thirty-one years to John Storie, LL.D. (fn. 156) In 1563 a lease was obtained from Richard Yardley by William and Alice Godolphin and their son Guy, for the longest life, at £26 13s. 4d. yearly rent. (fn. 157) A later rector, Richard Smith, refused to recognize Guy's claims, as the rent was not sufficient to maintain a preacher or a competent dwelling-house, and Guy, moreover, contrary to the terms agreed, had grubbed up woods. Angered at Smith's attitude, Guy Godolphin brought an action against him and threatened 'to breake this said defendant his heade with his dagger and to stabb him wyth the same.' He was supported by influential friends, acquired 'by his might and money, whereof he hath made greate Bragges.' (fn. 158) In 1519 the rectory was said to be ruinous and the rector non-resident. (fn. 159)
Among the rectors of Chalfont St. Giles was Robert Wydow, the musician and poet, who died in 1505. (fn. 160) Another rector, Thomas Valentine, came into conflict with Sir John Lambe, Dean of Arches, notwithstanding a gift of £5 sent with the hope of securing indulgence for his shortcomings. (fn. 161) Valentine was suspended by Lambe in 1635 for refusing to read the Book of Sports and for not repairing the chancel, an action for which the dean was 'held by women of that county banned and cursed to the pit of hell.' (fn. 162) In 1636 Valentine protected himself by an inhibition from Williams, Bishop of Lincoln, (fn. 163) but was again suspended at the end of that year for the same fault. (fn. 164) He importuned Archbishop Laud with demands for redress, and was supported by Anthony Radcliffe and twenty-seven other parishioners of St. Giles, being at last restored in 1638. (fn. 165)
The quit-rent from lands given for an obit was returned at 3s. 4d. in 1547. (fn. 166)
CHARITIES
The charities in connexion with the elementary school, (fn. 167) founded in 1789 by Sir Hugh Palliser, are regulated by scheme of the Charity Commissioners, 11 August 1876. The trust funds consist of £1,141 4s. 6d. consols, bequeathed by the said Sir Hugh Palliser; £666 13s. 4d. consols, the gift of Katherine Molloy, who died in 1817; £666 13s.4d. consols, bequeathed by the Rev. William Jones, by will proved in the P.C.C. 1 April 1837; and £106 4s. 10d. consols, the gift of Henry Sanford, producing in the aggregate an income of £64 10s. 4d. a year.
In 1829 Thomas Allen by his will bequeathed £10 a year, to be divided in bread among poor widows. The endowment is now represented by £11 East Indian Railway annuity.
The Jubilee Homes.
In 1897 a piece of land called Chalk Dell, with buildings thereon, was acquired and conveyed to trustees, to be used as homes for suitable persons, rent free.
The Church Houses consisted of three cottages adjoining the churchyard, which were occupied by poor, rent free, placed there by the vicar and churchwardens.
In 1905 Thomasina Elizabeth Fawsett, by her will proved at London, 31 March, bequeathed £2,000 upon trust that the income should be applied in the distribution of coal and other useful articles on Christmas Eve. The legacy was invested in £1,024 5s. 8d. Metropolitan Consolidated 3 per cent. stock and £1,016 9s. 3d. Metropolitan Water Board 3 per cent. stock, producing £61 4s. 6d. a year.
In 1909 coals, groceries, drapery and boots were distributed to 175 recipients.
The several sums of stock are held by the official trustees.
