A History of the County of Buckingham: Volume 3. Originally published by Victoria County History, London, 1925.
This free content was digitised by double rekeying. All rights reserved.
'Parishes: Radnage', in A History of the County of Buckingham: Volume 3, ed. William Page( London, 1925), British History Online https://prod.british-history.ac.uk/vch/bucks/vol3/pp89-92 [accessed 15 January 2025].
'Parishes: Radnage', in A History of the County of Buckingham: Volume 3. Edited by William Page( London, 1925), British History Online, accessed January 15, 2025, https://prod.british-history.ac.uk/vch/bucks/vol3/pp89-92.
"Parishes: Radnage". A History of the County of Buckingham: Volume 3. Ed. William Page(London, 1925), , British History Online. Web. 15 January 2025. https://prod.british-history.ac.uk/vch/bucks/vol3/pp89-92.
In this section
RADNAGE
Radenach, Radenai, Radenhach (xii cent.); Radenache (xiii-xv cent.); Radenhag, Radnashe, Radnage (xvi cent. onwards).
Radnage is a border parish of 1,368 acres, of which 903 are arable and 250 permanent grass. (fn. 1) The soil is chalky with a subsoil of light loam and clay. The crops produced are arable.
The parish is well wooded, containing 52 acres; Ballards and Mead or Shaw are the principal woods. The latter name recalls Richard Mead, who in 1654 obtained the reversion of Leighton Manor, to which Radnage was attached. (fn. 2) Radnage, though itself in parts more than 600 ft. above the ordnance datum, is surrounded and sheltered by the heights of the Chilterns. Langley remarks on the extreme salubrity of the air and consequent longevity of the inhabitants, and is corroborated by Sheahan. (fn. 3) The village, which contains a few houses of the 16th and 17th centuries, lies high in the north-west of the parish. The church stands to the north of the village in a well-wooded churchyard with the rectory, a red brick house, to the west of it. An old well here bears the name of the Monks' Well. The houses collected in the south of the village, amongst them a timber and brick 17th-century cottage, are known as Town End, a name of some antiquity. Bennett End comprises an inn and a few houses, some of them of brick and timber with tiled or thatched roofs of the 17th century, and The City, the highest ground in the parish, where are a mission chapel and schools and some 17thcentury brick and timber cottages. Radnage Common is south of The City and includes Pond Farm, over 300 acres in extent, with a good house, and Ashridge Farm, a 17th-century timber and brick house, in the parlour of which is an open fireplace with chimney corner seats. Andridge Common with a farm of the same name is in the north-west. Just below the common is the Grange Farm with a large and ancient farm-house. Both these commons were inclosed in 1860. Radnage House, the principal house in the parish, belongs to Mr. Bennett and is at present occupied by him.
The inhabitants of this parish are mainly engaged in agriculture, but chair-making is also carried on. Until recently lace-making by hand was a further industry.
There are two small Primitive Methodist chapels in the parish.
MANOR
No mention has been found in Domesday of Radnage, which at that date appears, according to a 13th-century document, to have been royal demesne attached to the manor of Brill. (fn. 4) Early in the 12th century Radnage was divided, and the smaller part was granted by Henry I to Fontevrault Abbey and will be treated of later. The larger portion, afterwards known as RADNAGE MANOR, was retained by the Crown for some years longer and was made the subject of temporary grants. Under Henry II Walter son of Ernald is returned for £10 in Radnage (fn. 5) Between the years 1200 and 1207 the name of Godfrey de Luvem appears as paying £40 in Radnage. (fn. 6) A few years later in 1215 King John granted Radnage to the Knights Templars, (fn. 7) and at various times during the next five years the sheriff of the county is commanded to give them seisin. (fn. 8) The Templars received a confirmation in 1227, (fn. 9) and in 1275–6 claimed view of frankpledge here. (fn. 10) On the suppression of the Templars at the beginning of the 14th century the Hospitallers here, as elsewhere, acquired their lands, for which they were assessed in 1316. (fn. 11) The rents derived from the manor about this time were 10 marks. (fn. 12) One mention only of this manor has been found in the cartulary of the Hospitallers, and that is the election in 1522 of Andrew and Edmund Windsor as stewards of the manors of 'Radnache,' Temple Wycombe and Marlow at a salary of 26s. 8d. (fn. 13) At the Dissolution this manor fell to the Crown. (fn. 14) The manor was heavily mortgaged by Charles I in the first year of his reign to Edward Allen and other citizens of London. (fn. 15) Langley, writing at the close of the 18th century, says that Charles II gave the quitrent to one of his mistresses, who afterwards sold it to the family of Chase. (fn. 16) Stephen Chase certainly owned rents issuing from the manor in 1758, (fn. 17) and Frances Hearne Bettesworth, spinster, appears as vouchee for the same interest in a recovery of 1808. (fn. 18) The lordship of the manor, of which the lands are all freehold, still remains vested in the Crown.
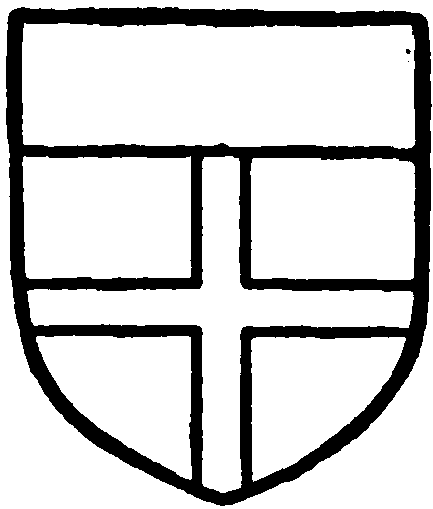
Knights Templars. Argent a cross gules and a chief sable.
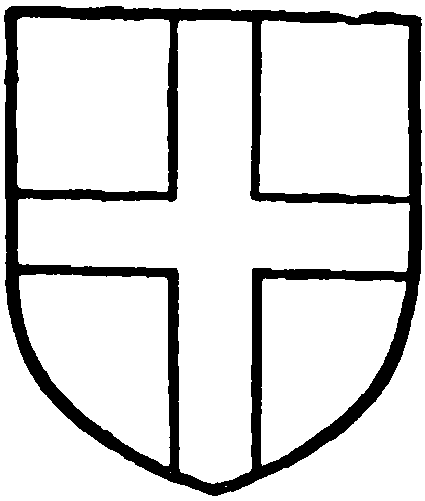
Knights Hospitallers. Gules a cross argent.
The nuns of Fontevrault Abbey appear to have received a grant of £4 rent in Radnage at the same time as they received from Henry I the more important property in Leighton, Bedfordshire, to which this property was attached. (fn. 19) The first mention of the nuns holding in Radnage is found on the early Pipe Rolls of Henry II. (fn. 20) In 1164 he confirmed to them the grant of £4 from the manor of Radnage, which grant is also mentioned in the charter of Richard I of 1189 to the nuns. (fn. 21) In 1200 a further confirmation was received by the abbey. (fn. 22) Shortly previous to this last date a cell of Fontevrault, known as La Grove or Grovebury, had been founded at Leighton itself, (fn. 23) and in 1228 the prior there claimed customary services from Ralph de Radenache and others. (fn. 24) View of frankpledge was claimed here in 1254 and again in 1275 on behalf of Fontevrault, though on what warrant was not known. (fn. 25) In 1285 the view for Radnage was held at Leighton. (fn. 26) In 1344 during the war with France the Abbess of Fontevrault obtained a confirmation of her lands here and elsewhere. (fn. 27) On the dissolution of the alien priories in England, Radnage, which now begins to be called a manor, was granted to Sir John Philip in 1413, (fn. 28) by whom it was settled on himself and his wife Alice daughter of Thomas Chaucer, son of the poet, and their issue. (fn. 29) Sir John Philip died childless in 1415, (fn. 30) and his widow Alice married William de la Pole Duke of Suffolk. (fn. 31) In 1444 she and her second husband granted the reversion of Radnage to Eton College with the consent of William brother and heir of her first husband John Philip. (fn. 32) Between this date and 1472 it passed, together with Grovebury, through a series of temporary alienations. It was then finally confirmed to Alice and her heirs by a grant from the Crown, (fn. 33) and on her death in 1475 descended to her son John Duke of Suffolk. (fn. 34) In 1480 he, together with his wife Elizabeth sister of Edward IV, received licence to grant it to the Dean and canons of Windsor, (fn. 35) who retained it till the 19th century. As with Leighton it was the custom of the dean and canons to let this property on long leases, and during the 17th and 18th centuries it was held thus by several generations of the family of Leigh of Stoneleigh, Warwickshire. (fn. 36) During the last century it passed to Colonel Fane, (fn. 37) whose representative, Major John Augustus Fane of Wormsley in Stokenchurch, is at the present day one of the principal landowners in this parish.
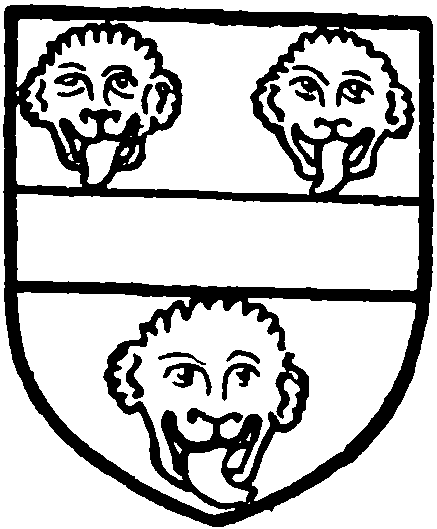
De la Pole. Azure a fesse between three leopards' heads or.
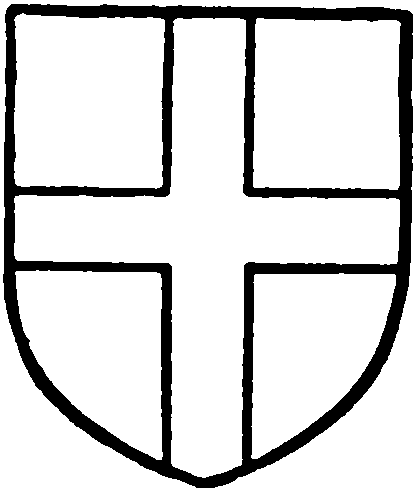
Dean and Canons of Windsor. Argent a cross gules.
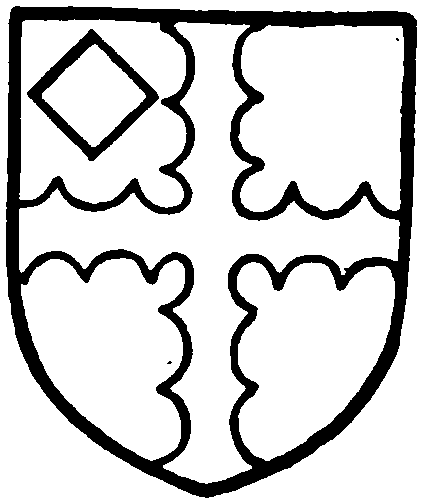
Leigh of Stoneleigh. Gules a cross engrailed argent with a lozenge argent in the quarter.
A view of frankpledge was attached to the manor held by the Knights Hospitallers in Radnage, and Court Rolls of the time of Edward VI are still in existence. At a court held here in 1549 the tenants of the manor claimed right of common in 'Croull Wodd.' At the same court the village constable was elected, and William Wheler was fined 2s. because 'two swarme beis came into the demesne' of the lord. (fn. 38)
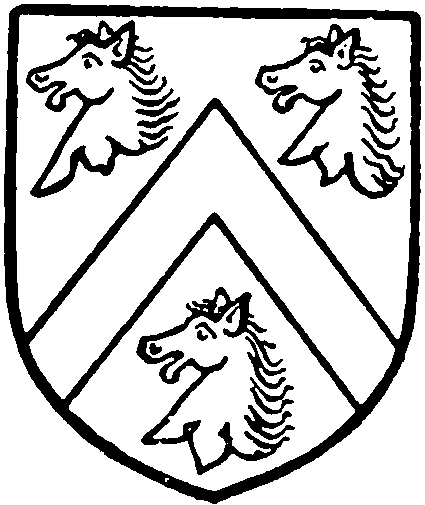
East of Radnage. Sable a cheveron between three horses' heads razed argent.
The family of Este or East of Radnage is returned in the herald's visitation of the 16th century. (fn. 39) They appear to have held land in Radnage about this date. (fn. 40)
CHURCH
The church of ST. MARY THE VIRGIN consists of a chancel measuring internally 21 ft. by 15 ft., central tower 9 ft. 6 in. square, nave 43 ft. by 16 ft., and a south porch.
The building, which is of unusual plan, the central tower being narrower than either the chancel or nave, dates from the opening years of the 13th century, at which time the nave was considerably shorter than at present. The nave was lengthened and reroofed in the 15th century, when the height of the walls was raised and the south porch added. During the 16th century the walls of the chancel were raised and a new roof added; the tower was restored in the 17th century and there has been a recent restoration. The materials are flint rubble with limestone dressings, and the roofs are covered with lead.
The chancel has a triplet of original lancets in the east wall. In the south wall are two 14th-century windows each of two cinquefoiled lights with tracery under a pointed head and in the north wall are two similar windows, but the lower part of the eastern window has been built up. In the south wall is a 13th-century piscina with a shouldered head, the bowl of which has gone and one of the jambs has been cut away, and on the east wall is a stone bracket, intended, perhaps, to support a reredos. The central tower has an original two-centred arch to the chancel, with plain square edges broken at the springing by moulded abaci, and a similar arch opening into the nave. The jambs of both arches show pin holes for screens, and the base and impost mouldings have been cut for their fixing. There is a blocked lancet window on the north and another on the south placed high in the wall; below the latter is an original roundheaded doorway with a window in it, both of which are blocked. On each side of the belfry is a plain pointed window partly blocked, that on the north being of brick.
The nave is lighted by two windows in the south wall, one near the east end of the north wall, and one in the west wall; all 14th-century windows of two lights and similar to those in the chancel. The extent of the lengthening disclosed during a recent restoration appears to be about a third of the present length. The south doorway, between the windows, is of original date and has a plain two-centred arch with a roll label and chamfered jambs and abaci; the blocked north doorway opposite is also original, but quite plain. The nave has a fine late 15th-century roof with moulded trusses, ridges and purlins. The tie-beams are embattled and supported on curved brackets with traceried spandrels, and the triangular spaces above the tie-beams are also filled with tracery. The chancel has a low-pitched roof of the 16th century, the moulded trusses of which are supported on curved brackets. The porch, which retains its original moulded roof, is entered by a 15th-century fourcentred arch and has an original trefoiled light in each of the east and west walls. The font is probably of the 17th century; it is now covered with plaster and paint and has a cover with a strap hinge. The hexagonal panelled pulpit, supported on a turned shaft, dates from the late 17th century. On the north and east walls of the nave and on the walls and window jambs of the tower are traces of early painting.
On the north wall of the chancel there is a brass to William Syer, rector, who died in 1605, and on the south wall of the nave is a brass to William Este, 1534, Sybil his wife, and their four daughters and eight sons. At the east end of the nave, partly below some pews, there is a slab with indent for a brass. In the chancel is a floor slab to Ann daughter of Thomas Colby, who died in 1640.
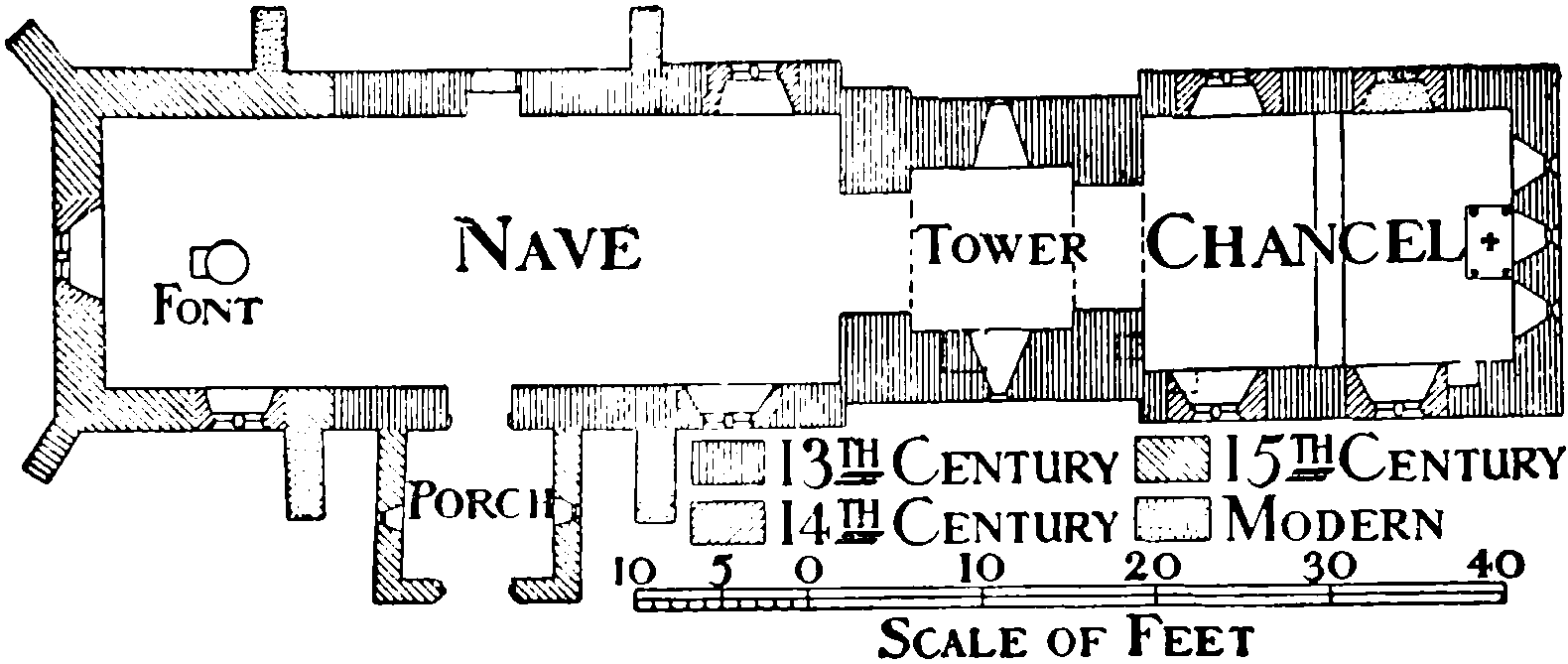
Plan of Radnage Church
There are four bells; the treble by Lester & Pack of London, 1763, the second, 1634, and tenor, 1637, by Ellis Knight, and the third, 1729, by Richard Phelps.
The communion plate includes a cup and cover paten of 1577.
The registers (fn. 41) begin in 1574.
ADVOWSON
The church of Radnage appears to have been granted with the manor to the Knights Templars, whose master presented in 1231. (fn. 42) Like the manor it subsequently passed to the Hospitallers and at the Dissolution became Crown property, and has so remained, (fn. 43) the right of presentation being exercised by the Lord Chancellor.
In 1291 the church was assessed at £6 13s. 4d. (fn. 44) and in the 16th century the rectory was valued at £8 0s. 0¾d. The annual pensions then included one of 13s. 4d. to the master of the Knights Hospitallers. (fn. 45)
CHARITIES
The Poor's Land, which was the subject of an inquisition of charitable uses held in 1632, is regulated by a scheme of the Charity Commissioners of 16 November 1869. The trust estate consists of 25 acres or thereabouts in Radnage and 5 acres in Kingsey and three cottages with gardens of the annual rental value of £44. By an order of the Charity Commissioners 1904 one-third of the net income is made applicable for educational purposes as the Poor's Land Educational Foundation and is applied towards the maintenance of the parish school. The remainder of the income is applied equally between the parish church and the poor in clothing and coal.
