A History of the County of Buckingham: Volume 3. Originally published by Victoria County History, London, 1925.
This free content was digitised by double rekeying. All rights reserved.
'Parishes: Medmenham', in A History of the County of Buckingham: Volume 3, ed. William Page( London, 1925), British History Online https://prod.british-history.ac.uk/vch/bucks/vol3/pp84-89 [accessed 15 January 2025].
'Parishes: Medmenham', in A History of the County of Buckingham: Volume 3. Edited by William Page( London, 1925), British History Online, accessed January 15, 2025, https://prod.british-history.ac.uk/vch/bucks/vol3/pp84-89.
"Parishes: Medmenham". A History of the County of Buckingham: Volume 3. Ed. William Page(London, 1925), , British History Online. Web. 15 January 2025. https://prod.british-history.ac.uk/vch/bucks/vol3/pp84-89.
In this section
MEDMENHAM
Medemeham (xi cent.); Medinham (xiii cent.); Mebbenham (xiv cent.).
Medmenham is a parish with an area of 2,442½ acres, including 512½ acres of arable land, 1,197 acres of permanent grass and 150 acres of woods and plantations. (fn. 1) The height of the land above the ordnance datum varies between 98 ft. near Medmenham Ferry in the south of the parish and 446 ft. near Holywick in the north-west. The soil is chalk, flint and clay and the chief crops are wheat, barley and oats. The Thames makes a spl ndid sweep round the south-east end of this parish known as Medmenham Reach, and forms its southern boundary. The annual picturesque ceremony of the 'upping of the swans,' when the king's watermen in scarlet mark off his young swans on the Thames from those of other owners, used to end with a great dinner of the 'Swan-Uppers' at Medmenham.
Immediately to the north-east is a prehistoric contour camp, inclosing an area of 162/3 acres, which is fortified by a rampart and ditch, and on the west side by an advanced rampart; there are several old gravel and chalk-pits on the site.
In the grounds of Danesfield, about three-quarters of a mile east of the village, is the camp known as the Danes' Ditch covering about 20 acres. The camp is fortified on the north and east by a ditch with inner and outer ramparts; the defences on the west side are almost effaced, and on the south side the steep bank of the river forms a natural defence.
The village is beautifully situated in the south of the parish at the foot of a wooded hill and contains several buildings of the 17th century, including the Dog and Badger Inn and the post office. The church stands in a churchyard thickly planted with evergreens at the junction of the Henley-Marlow road with another running north. Close by to the south-east is the vicarage, in part a flint building of the late 17th or early 18th century. (fn. 2) The mill stands to the north-east of the vicarage, and near it is a chalkpit. To the north-west of the church on high ground beyond the old school is Lodge Farm, a 17th-century house of two stories with attics and basement of flint with brick quoins and tiled roof. This house was a favourite study with Pugin, who considered it a remarkable specimen of brick-work, (fn. 3) but it is now overgrown with ivy. On a hill to the northeast of Medmenham Church is the supposed site of the castle or manor-house of the Bolebecs. (fn. 4) There is a path down the hill to the spring below, and the locality is known as the 'States' or the States Farm. The house, now the property of Lord Devonport, is the residence of the Hon. Sir Reginald Talbot, K.C.B. Danesfield, the seat of Mr. A. Horn by Lewis, was built by Mr. R. W. Hudson in 1898. It occupies a commanding situation in the south-east of the parish on high ground overlooking the river near the horse-shoe entrenchment already referred to, which has given its name to the estate. Near it a bronze spear-head has been found. (fn. 5) The old house at Danesfield, occupied by Justice Morton in the later 18th century, (fn. 6) was originally a farm-house named Medlicotts. (fn. 7) Robert Scott changed the name to Danesfield, (fn. 8) and it was rebuilt by Mr. Charles ScottMurray in the early 19th century, (fn. 9) but pulled down by Mr. Hudson when he built the new house. It stood on a site further removed from the river than the new mansion and was backed by well-wooded hills. Attached to the house formerly was a Roman Catholic chapel, now entirely removed. It was one of Pugin's last designs and was finished by his son in 1853. (fn. 10)
Medmenham Abbey, on the site of the Cistercian abbey of St. Mary, is beautifully situated on the Thames a quarter of a mile south of the village. Alterations and additions have left practically nothing of interest to the architect or the antiquary. The fragments of the old conventual chapel that remain are in the rear of the house. The ruinous Abbey House was rented by Sir Francis Dashwood, afterwards Lord Le Despenser, and was so skilfully restored for him by Italian artists that it subsequently became difficult to distinguish the old work from the new. (fn. 11) Here he founded about 1745 a famous brotherhood, 'The Knights of St. Francis of Wycombe,' with the motto of Love and Friendship, the dress consisting of a gown and turban of crimson and blue satin with the device in silver. This profligate society has been confused with the famous Hell Fire Club founded by Philip Duke of Wharton early in the reign of George I, (fn. 12) and has also been erroneously styled the 'Franciscans' or 'Monks of Medmenham.' The order of which Sir Francis was grand master was limited to twenty-four members, men of rank and fashion, mostly resident in the neighbourhood, who resorted to Medmenham Abbey during the summer months. Over the main entrance was placed the famous inscription from Rabelais, 'Fay ce que voudras,' and other similar inscriptions were placed in the house and beautiful gardens. Among their other questionable amusements the brotherhood held mock religious ceremonies, for which they have been justly censured. They probably transacted a certain amount of political business. The members belonged to the Opposition, and included Frederick Prince of Wales, the Duke of Queensberry, the Earl of Bute, Lord Melcombe, Sir William Stanhope, K.B, Sir John Dashwood-King, bart., Sir Francis Delaval, K.B., Sir John Vanluttan, kt., Henry Vansittart, afterwards Governor of Bengal, (fn. 13) and Paul Whitchead the poet, who was treasurer and steward. The brotherhood, then only about six in number, had fallen into disrepute by 1762. John Wilkes, who was introduced by Lord Le Despenser, (fn. 14) played a practical joke which led to his expulsion. He instigated the publication in 1763 of a satirical print by Charles Churchill, The Secrets of the Convent, in which Le Despenser and his friends were lampooned. This led to the closing of the abbey and the growth of legends concerning it. The most sensational appeared in Chrysal, or the Adventure of a Guinea, and in the Town and Country Magazine of 1769. The ridiculous story that the brotherhood slept in cradles originated with Miss Berry of the Journals and Correspondence, who saw at the abbey an old cradle which had belonged to the caretaker.
Medmenham Abbey was restored by Mr. Hudson in 1898, and is now the residence of Colonel Sir Douglas Dawson, G.C.V.O., C.M.G. The early 15th-century manor-house between it and the church, left by Geoffrey Pole at his death in 1479 to his wife Bona for life, (fn. 15) was carefully restored in 1903 for its owner, Hudson Ewbanke Kearley, created Lord Devonport in 1910. The house is of brick-nogged half-timber standing on a brick foundation and has a central hall with an open-timbered roof and a wing which must have originally contained kitchen and offices on the north side. Considerable alterations were made in the 17th century, and it was at one time converted into cottages. Lord Devonport's seat at Wittington was built in 1898 in the early Georgian style on a cliff to the north-east of Danesfield overlooking Hurley Weir.
In the west of Medmenham parish is Bockmer, frequently mentioned as his country seat in the papers bearing on the trial of Henry Pole Lord Montagu in 1538, (fn. 16) and afterwards the residence of the Borlase family. (fn. 17) Part of the mansion was converted into a farm-house early in the 18th century. (fn. 18) The parlour contains early 17th-century panelling and over the fireplace is a carved shield with the arms, a saltire ermine quartered with two cheverons between throe scallops. On the farm there is an ancient barn. (fn. 19) A chalk-pit lies to the north-east of Bockmer End. In the extreme north of the parish stretches Holme Wood. South-east of it stands Woodend House, now a farm with Woodend and Lower Woodend Farms. At Holywick to the southwest of Woodend House there was formerly a chapel on a site known as Chapel-field. (fn. 20)
The following place-names have been found in Medmenham: Mullonde, Radeslo and Withemere (fn. 21) (xiii cent.); le Rusthemere and Weybrokesmed (fn. 22) (xiv cent.); Abbots' or Priory Grove, (fn. 23) Blackmere, (fn. 24) Bramell Crofts, le Butt, Chappelfields, Dybden, Hallywicks, lez Strettes, Waybrokes, Wyer's Croft, (fn. 25) Mylpole alias Cornmore (fn. 26) (xvi cent.); Boyswell Close, lez Brachees, (fn. 27) Dummers, (fn. 28) the Grange House, the Roodhouse alias Reedhouse (fn. 29) (xvii cent.).
MANORS
Before the Conquest MEDMENHAM MANOR was held by Wulstan, a thegn of King Edward, (fn. 30) and in 1086 of the king in chief by Hugh de Bolebec. (fn. 31) It was held as one knight's fee of the feudal barony of Bolebec, and, following the same descent as Great Kimble (q.v.), passed to the earldom of Oxford, (fn. 32) from which it was severed in 1284, when Robert de Vere Earl of Oxford bestowed it in marriage with his daughter Joan on William de Warenne. (fn. 33) The tenure was changed between 1316 (fn. 34) and 1347 (fn. 35) from knight's service to petty serjeanty with a yearly rent of 6s.
William de Warenne, eldest son of the Earl of Surrey, who obtained Medmenham in marriage, as stated above, died in 1286. (fn. 36) His lands were taken into the king's hands, but restored in the next year to his widow Joan, (fn. 37) who died about 1293. (fn. 38) Their son John de Warenne, (fn. 39) while still a minor, became Earl of Surrey on the death of his grandfather John [sixth] Earl of Surrey in 1304. (fn. 40) A lease of Medmenham Manor for life to Ralph de Cobham terminated at his death in 1326. (fn. 41) On the death of John seventh Earl of Surrey at Medmenham in 1347 the manor passed to his nephew and heir Richard Fitz Alan Earl of Arundel. (fn. 42) In 1359 he settled it on the marriage of his son Richard, who was executed in 1397 for joining the Duke of Gloucester against the king. (fn. 43) His estates being forfeited, (fn. 44) Medmenham was granted to Thomas le Despenser Earl of Gloucester, (fn. 45) who was beheaded in 1400 for supporting Richard II, (fn. 46) and soon afterwards Thomas Fitz Alan was restored to the title and estates of his father. (fn. 47) At his death without issue in 1415 his heirs were his three sisters, Elizabeth Duchess of Norfolk, Joan widow of William Beauchamp Lord Abergavenny and Margaret wife of Sir Rowland Lenthal, kt. (fn. 48) Joan's share of Medmenham Manor passed at her death in 1434 to her granddaughter Elizabeth wife of Sir Edward Nevill, kt., (fn. 49) sometimes styled in her right Lord Abergavenny. (fn. 50) Their son and heir George Nevill (fn. 51) conveyed it in 1471 to Geoffrey Pole for an annual payment of 10 marks. (fn. 52) It seems to have been this portion, under the title of Medmenham Manor, of which the latter died seised in 1479, and which he held with feoffees in trust for his son Richard, (fn. 53) who was made K.G. in 1499. (fn. 54) It follows the same descent as Ellesborough Manor until 1539, when on the attainder and execution of Sir Richard Pole's son Henry Lord Montagu his lands were forfeited to the Crown. (fn. 55) These appear to have included the whole of Medmenham Manor, (fn. 56) which was granted in 1553 by Edward VI to Sir Thomas Palmer. (fn. 57) On his attainder in the same year Queen Mary made a grant of this manor to William Rice and his wife Barbara, at first in survivorship (fn. 58) and a month later in fee-tail. (fn. 59) He died without issue in 1588, (fn. 60) and Barbara, having married Edmund Burgoyne, joined with him in conveying her life interest in the manor to John Hyde in 1593. (fn. 61) By settlement in the hands of trustees the reversionary interests passed to a nephew of William Rice bearing the same name in tail-male, with remainder to Elizabeth, Anne and Margaret Rice, his uncle's half-sisters, and their heirs, and further remainder to Barbara Rice's nieces Anne and Mary Fuller. (fn. 62) The latter married the younger William Rice, (fn. 63) and in 1593 after her husband's death she joined her sister Anne and her husband William Eden in conveying their remainders to Antony Ashley. (fn. 64) He also made settlements in the same year with Elizabeth, who had previously married William Fitz Geoffrey, (fn. 65) and Anne Rice, wife of George Mortimer, (fn. 66) in respect of their remainders. In 1595 Margaret Rice and her husband Edward Eyton sold their interest in the manor to William Borlase, (fn. 67) who also obtained a quitclaim in full from the three sisters and their husbands, from Antony Ashley and John Hyde. (fn. 68) In 1597 he sued the trustees of William Rice (fn. 69) for the deed of settlement. From this date the descent of Medmenham Manor is the same as that of Little Marlow (q.v.) until about the middle of the 19th century, (fn. 70) when it passed from the Lees of Hartwell (fn. 71) to Mr. Charles R. Scott-Murray. (fn. 72) His son Mr. C. Aloysius ScottMurray of Danesfield (q.v.) sold Medmenham Manor in 1896 to Mr. R. W. Hudson, (fn. 73) from whom it was purchased in 1910 by Mr. A. Hornby Lewis (fn. 74) on behalf of his wife, who is the present owner.
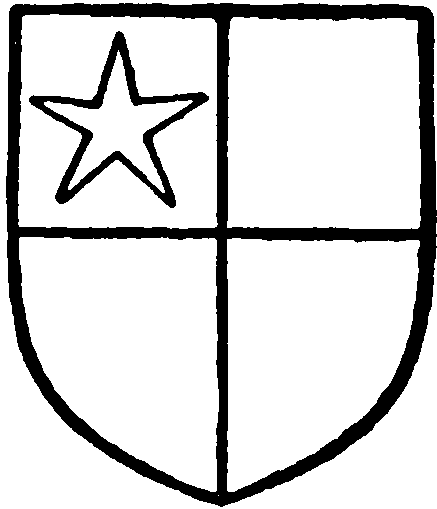
Vere. Quarterly gules and or with a molet argent in the quarter.
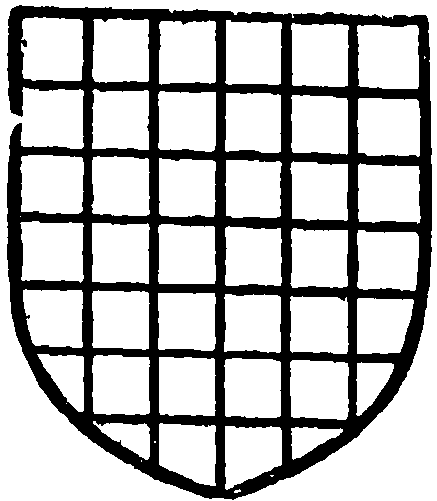
Warenne. Checky or and azure.
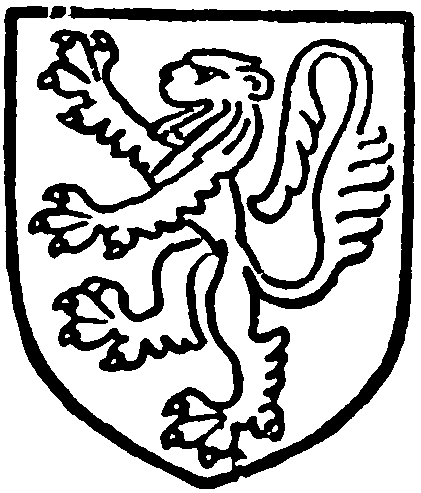
Fitz Alan. Gules a lion argent.
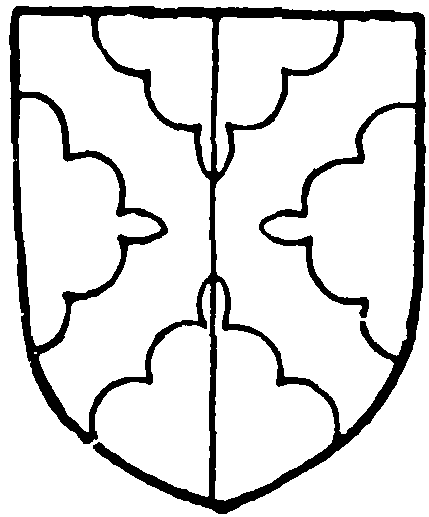
Pole. Party or and sable a saltire engrailed and countercoloured.
Elizabeth widow of Thomas Mowbray Duke of Norfolk, to whom one-third of Medmenham Manor passed in 1415, seems to have acquired her sister Margaret Lenthal's share in addition to her own before the latter's death in 1423, when there is no mention of lands in Buckinghamshire. (fn. 75) Elizabeth's son John Duke of Norfolk (fn. 76) held part of Medmenham Manor at his death in 1432. (fn. 77) In the following year one-third of two shares of the manor extended at £6 15s. yearly was assigned in dower to his widow Katherine. (fn. 78) In 1461 she married her fourth husband, Sir John Woodvill, brother of Elizabeth queen of Edward IV. (fn. 79) Her portion appears to have been transferred (fn. 80) to John sixth Duke of Norfolk before 1469, when his estate in Medmenham is called MEDMENHAM MANOR. (fn. 81) To this Elizabeth the queen established her right in 1477, Elizabeth Duchess of Norfolk holding for life. (fn. 82) In the same year the reversion was granted for life to Richard Duke of York, the queen's son, who had been married to Anne (fn. 83) only daughter and heir of John Mowbray sixth Duke of Norfolk. (fn. 84) Her mother, the Duchess Elizabeth, lived until 1506, (fn. 85) and the Medmenham estate of the Mowbrays presumably reverted to the Crown, and was eventually merged in Lord Montagu's lands. It appears to have included the site of the castle of the Bolebecs called BULBEK MANOR in 1539, when Thomas More was made custodian and also bailiff of the whole manor of Medmenham. (fn. 86) It is simply called the site of the manor in 1553, when William Rice brought a suit against the tenants Joan More and her son Edmund, as tenants at will, for the yearly rent of £15 0s. 8d. (fn. 87) He complained that they broke into a wood called 'the park inclosed for breeding herneshawes and shovellers,' robbed the nests, and fished in his part of the river. (fn. 88) They, apparently straining the grant of 1539, (fn. 89) pleaded that they held by a lease granted by Henry VIII to Thomas More for a term not yet expired. The site corresponds to the messuage called BULBANK owned by Francis Duffield in 1612. (fn. 90) A strong building then in ruins was locally called BULLBANK'S CASTLE in 1771, (fn. 91) a practice which had fallen into disuse in 1797. (fn. 92) After the grant of 1553 (fn. 93) the manorial privileges included the court leet (fn. 94) and the view of frankpledge, (fn. 95) last mentioned in the first half of the 17th century, (fn. 96) and free warren. (fn. 97)
The fishery at Medmenham, which accounted for 1,000 eels in 1086, (fn. 98) was worth 21s. yearly in the 15th century, when a fishing-pool produced an addi tional 6s. 8d. (fn. 99) The fishing rights at the end of the next century extended over 4 miles of the Thames, (fn. 100) and in 1630 reference is made to both a free and several fishery and also a weir. (fn. 101)
Medmenham Mill was included in the original grant to Woburn Abbey in Stephen's reign (Medmenham Abbey, q.v.). Reference to a fulling-mill occurs in 1326. (fn. 102) The first grant of 1553 to William Rice included all mills, (fn. 103) and in 1595 two mills stood on the manor lands. (fn. 104) A reference to Medmenham Mill occurs in 1666. (fn. 105)
Medmenham Abbey owned lands known from the later 18th century as the DANESFIELD estate in this parish, originally granted in Stephen's reign by Hugh de Bolebec to the Cistercian monks of Woburn Abbey, Bedfordshire, for the foundation of a branch house. (fn. 106) In 1201 they obtained from King John a charter of confirmation, with leave to build a monastery in Medmenham Manor. (fn. 107) After the monastery (known from 1213 as Medmenham Abbey) (fn. 108) was built this right was disputed by Ellis de Beauchamp and his wife Constance, one of the co-heirs of Walter de Bolebec, brother of Hugh. (fn. 109) The other co-heir, Isabella de Bolebec, (fn. 110) Countess of Oxford, to whom Medmenham came, evidently confirmed her uncle's grant. A final settlement took place in 1241. (fn. 111) The estate was retained by Medmenham Abbey (fn. 112) until the dissolution of the lesser monasteries in 1536. (fn. 113) It was granted to Bisham Abbey in 1537. (fn. 114) The site of Medmenham Abbey and all lands in Medmenham which had belonged to Bisham were granted in fee in 1546 (fn. 115) to Thomas and Robert More. (fn. 116) In 1559 the latter alienated this property (except a portion lately granted by him to Ralph Godfrey of Great Marlow) to James Duffield and his wife Frances. (fn. 117) Their son Francis succeeded his father in 1585 (fn. 118) and died in 1612, when his son Knightley was a minor. (fn. 119) He was tried in 1637 for killing William Tibbet, (fn. 120) and was succeeded in 1665 by his son Andrew, who died unmarried (fn. 121) in 1688. (fn. 122) He left this estate to his cousin Francis and to the latter's son Francis in tail-male. (fn. 123) The father died in 1713 (fn. 124) and the son (fn. 125) in 1728, (fn. 126) and both were buried at Medmenham. The next owner, Francis Duffield son of the younger Francis, (fn. 127) was also buried there in 1758. (fn. 128) It was in his time that the abbey was leased to Sir Francis Dashwood, founder of the knights of St. Francis of Wycombe. He left his lands in trust for his natural son Francis, who was called by his father's name. (fn. 129) Another Duffield, then owner of the family estate, sold it in 1779 to John Morton, chief justice of Chester. (fn. 130) It was purchased from his widow in 1786 by Robert Scott, (fn. 131) from whose time it has been known as the Danesfield estate. He died in 1808, (fn. 132) bequeathing Danesfield to his wife. (fn. 133) On her death in 1834 (fn. 134) this estate passed to his nephew Mr. Charles Scott-Murray, (fn. 135) the residuary heir. (fn. 136) His grandson Mr. C. Aloysius Scott-Murray (fn. 137) sold it with Medmenham Manor (q.v.) to Mr. R. W. Hudson, and Mrs. Hornby Lewis is the present owner.
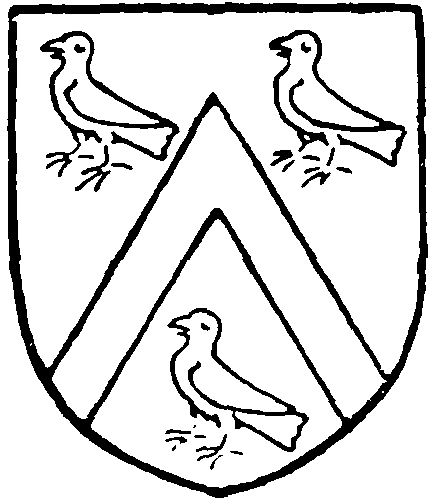
Duffield. Sable a cheveron between three doves argent.
The name of Wittington (Widindon, xiv cent.; Whittendon, xix cent.), Lord Devonport's seat in Medmenham, occurs in 1317, when Ralph son of Ralph de Widindon and his wife Isabel conveyed 26 acres of land held in her right to William atte Park de Colum and Clementia his wife. (fn. 138) Wittington Farm in the 16th and 17th centuries followed the same descent as Harleyford Manor in Great Marlow (q.v.). Being forfeited to the Crown, it was granted at the request of Archbishop Laud by Charles I to the University of Oxford for the maintenance of students from Jersey and Guernsey. (fn. 139) £20 yearly for this purpose was paid by the Claytons of Harleyford, who leased it in the 19th century. (fn. 140) Lord Devonport's property in Medmenham was purchased in 1896 from Mr. C. A. Scott-Murray. (fn. 141)
WOODEND, a messuage with yard-land belonging to Medmenham Manor, was sold by William Rice before 1569 to James Duffield. (fn. 142) This farm belonged to Francis Duffield at his death in 1612. (fn. 143) Christopher Weedon, who acquired common rights in Woodend from Sir William Borlase in 1624, (fn. 144) held land in this part of Medmenham in chief by knight's service at his death in 1639. (fn. 145) He left an infant daughter Jane, (fn. 146) from whose trustees Robert Weedon of Bosmere (q.v.) purchased it before his death in 1659. (fn. 147) This property was bought by the Townsend family in 1730 (fn. 148) and was owned by them for over 130 years. (fn. 149) Woodend House, their residence, is now occupied by Mr. Brook Keen.
CHURCH
The church of ST. PETER consists of a chancel measuring internally 18 ft. 6 in. by 20 ft., nave 52 ft. 6 in. by 20 ft., and a west tower 12 ft. square.
The building dates from the late 12th or early 13th century and probably consisted of a chancel and nave, with a north transept which has now disappeared. In the 15th century the chancel was rebuilt continuously with the nave and the west tower was added, the north transept probably being pulled down at the same time. The building has been restored and the original detail considerably renewed. The flint and chalk rubble of which the walls are composed is arranged in the case of those of the chancel in a rough diaper pattern. The original dressings which remain are of chalk and limestone and the roofs are covered with tiles.
In the east wall of the chancel is a restored window of three trefoiled lights with a traceried two-centred head and an external label. The modern two-light window in the north wall is probably in an old opening, but the doorway in this wall and the window and doorway in the south wall are entirely modern. The piscina is probably of the 15th century. There is no chancel arch.
The original late 12th-century pointed arch at the east end of the north wall of the nave, which forms the only evidence of the former existence of a transept, is now blocked. In this wall there are two windows of late 15th-century date, each consisting of two trefoiled lights with a square traceried head; the western of these two windows and the semicircular-headed north doorway between them are now blocked. The south wall has three windows, the westernmost of which is like the blocked window opposite, while the two eastern ones are modern but possibly in original openings. The south doorway retains its original plain jambs and semicircular head, but the abaci appear to have been recut. To the east of the doorway internally there is a recess for a stoup, and the wall also contains a piscina, probably of 15th-century date.
The west tower, which is of three stages with diagonal buttresses at the western angles, a projecting stair turret at the south-east, and an embattled parapet, is covered externally with plaster and rough-cast. The tower arch is of two orders, the outer continuous and the inner springing from semi-octagonal responds which have moulded capitals and bases. In the west wall there is a doorway which has continuously moulded jambs and head and an external label, and above it is a window of three cinquefoiled lights with a four-centred traceried head; a small pointed doorway in the south wall opens to the stair-turret. The second stage is lighted by single trefoiled openings, and the topmost stage has windows of two trefoiled lights with traceried heads.
The nave roof has tie-beams, king-posts, struts and plates, probably of the late 15th century. In the nave is a brass commemorating Richard Levyng, who died in 1412, and his wife Alice, who died in 1419, and on the north wall a hatchment with arms, and an inscription commemorating Anne Danvers, who died in 1677.
In the tower there is an iron chest with a lock which occupies the whole lid; apparently it is of mediaeval date and of foreign workmanship. The communion table is of the early 17th century, and the pulpit contains some elaborate panels of the same period, two of which are carved with representations of the Annunciation and the Nativity and two with cherubs' heads.
There are three bells, the treble by Samuel Knight, 1691, the second by Ellis Knight, 1624, and the third by Henry and Ellis Knight, 1666.
The plate includes a silver-gilt cup and standing paten of 1637.
The registers begin in 1654.
ADVOWSON
Medmenham Church was included in Hugh de Bolebec's grant to the monks of Woburn Abbey. (fn. 150) The advowson belonged to Medmenham Abbey in 1223, when the newly-ordained vicarage was endowed with certain tithes. (fn. 151) This regulation was reenforced by Bishop Grosteste about 1238. (fn. 152) Medmenham Church was valued at £8 yearly in 1291 (fn. 153) and at £6 in 1535. (fn. 154) At the later date the rectory was worth £5 yearly and oblations averaged £1 6s. 8d. (fn. 155) The descent of both advowson and rectory is the same as that of the abbey lands (fn. 156) (q.v.), and Mrs. A. Hornby Lewis is the present owner. The tithes had been commuted before 1862 (fn. 157) for £200 and there are 3 acres of glebe. Geoffrey Pole left £10 in his will for church repairs. (fn. 158)
CHARITIES
The foundation scholarships in connexion with Sir William Borlase's school at Great Marlow are open to boys in elementary schools in this parish. (fn. 159)
