A History of the County of Huntingdon: Volume 2. Originally published by Victoria County History, London, 1932.
This free content was digitised by double rekeying. All rights reserved.
'Parishes: Eynesbury', in A History of the County of Huntingdon: Volume 2, ed. William Page, Granville Proby, S Inskip Ladds (London, 1932), British History Online https://prod.british-history.ac.uk/vch/hunts/vol2/pp272-280 [accessed 31 January 2025].
'Parishes: Eynesbury', in A History of the County of Huntingdon: Volume 2. Edited by William Page, Granville Proby, S Inskip Ladds (London, 1932), British History Online, accessed January 31, 2025, https://prod.british-history.ac.uk/vch/hunts/vol2/pp272-280.
"Parishes: Eynesbury". A History of the County of Huntingdon: Volume 2. Ed. William Page, Granville Proby, S Inskip Ladds (London, 1932), British History Online. Web. 31 January 2025. https://prod.british-history.ac.uk/vch/hunts/vol2/pp272-280.
In this section
EYNESBURY
Einulbesberie (xi cent.); Eynesbiry, Eynesbiri (xiii cent.); Enysburie (xvi cent.).
The parish of Eynesbury in 1086 (fn. 1) probably included the present civil parishes of St. Neots Urban, St. Neots Rural, Eynesbury and Eynesbury Hardwick, and possibly Abbotsley. The parish of St. Neots (q.v.) was separated after 1113, when one of the manors of Eynsbury was granted to the Priory of St. Neots, the final division of the tithes being made in 1204. (fn. 2) Abbotsley (q.v.) became a separate parish about 1138. These arrangements divided the parish of Eynesbury into two separate portions. In 1876, the village of Eynesbury and part of the parish were included in the district controlled by the Local Board of St. Neots. A further rearrangement was made in 1895 under the Local Government Act of 1894, when Eynesbury was divided into two civil parishes. The portion formerly under the Local Board, containing 394 acres, now called the parish of Eynesbury, is included in the St. Neots Urban District; and the remainder, containing 2,641 acres of land lying in two detached portions, and 8 acres of water, forms the parish of Eynesbury Hardwick. The parish of Eynesbury is separated from St. Neots by the Hen Brook, over which is a bridge between the town and the village, which was apparently built of stone about 1540. (fn. 3) The River Ouse forms the western boundary and the county boundary the southern. The land, which is mainly arable, rises eastward from the Ouse. The soil is clay and loam and the sub-soil Oxford clay. The nearest station is at St. Neots on the London and North-Eastern Railway. The parish was inclosed by Act of Parliament in 1797. (fn. 4)
The village of Eynesbury is now practically a suburb of St. Neots. The houses are mainly grouped around a triangular loop in the road from Tempsford to Godmanchester. The road forming the north-east side of the triangle is called Berkley Street, that on the north-west Montagu Street, and that on the south-west Luke Street, all named after the families of past landowners in the parish. The church of St. Mary stands within the northern apex of the triangle and northward of it is St. Mary's Street, where there are many 17th-century halftimber houses and shops. At the southern apex is the Green. An inn called the Nag's Head adjoining the churchyard in Berkley Street is an interesting half-timber house, possibly of the 15th century. It consists of a hall with a wing at each end. Farther down Berkley Street on the opposite side is the 18th-century half-timber manor house of Eynesbury Manor. The rectory stands back in its own grounds on the west of St. Mary's Street. There is said to be a beam, now covered by panelling, in a room, bearing the date 1617, which might well be that of the building. The house consists of a main block with wings at each end and an addition to the southern wing. It is of two stories of timber and plaster with tiled roof, and contains a good deal of panelling brought from other places, including a 17th-century panel with the arms of the Poulterers Company.
On the eastern side of the parish are homestead moats indicating the sites of the manor houses here. On the north side of the road from Eynesbury to Abbotsley is a homestead moat which may represent the site of the manor of Launcelynsbury. South of this is the manor house of Eynesbury Hardwick, a mid-17th-century house, surrounded by a moat. Caldecote Manor House lies to the north-east, near the county boundary. It was probably built about the time that the manor was acquired by the Haberdashers Company in 1624. It is a timber-framed house of two stories with attics, partially surrounded by a moat. North of this are the homestead moat and the chapel inclosure of Weald Manor. Brick and tile making is carried on in the parish. Thomas Barton, D.D., a royalist divine and writer, and chaplain to Prince Rupert, was rector of Eynesbury from 1629–31, (fn. 5) and William Cole, the antiquary, was rector from 1768 to 1808.
MANORS
In the reign of Edward the Confessor there were two manors in Eynesbury—one held by the king, the other by Robert son of Wimarc. (fn. 6) The latter was granted by Rohais, the wife of Richard Fitz Gilbert, to the monks of St. Neots (fn. 7) and was formed into a separate parish known as St. Neots. (fn. 8) The former may be identified with the king's holding of nine hides. In 1086 it was in the hands of the Countess Judith (fn. 9) and afterwards formed part of the Honour of Huntingdon, of which it was held as one knight's fee. (fn. 10) It was held in 1163 by Saher de Quincy (fn. 11) of Buckly (co. Northants.) possibly in right of his wife Maud de St. Liz. He was probably a brother of Robert de Quincy, who apparently succeeded him. Saher son of Robert, who became Earl of Winchester, dealt with the manor, which was held by his widow Margaret as dower after his death in 1220. It passed to the Earl's son Roger, (fn. 12) Earl of Winchester, who died (s.p.m.) seised of it in 1264. (fn. 13) In 1270 a moiety was held by his widow Eleanor, and her second husband Roger de Leyburn, (fn. 14) but afterwards the manor was divided equally between the earl's three daughters and heirs. (fn. 15)
The third part of the manor assigned to the eldest, Margaret, Countess of Derby, was later known as the manor of EYNESBURY FERRERS. It was held by her descendants, the Ferrers of Chartley and the Devereux until 1571. (fn. 16) Walter Devereux, Viscount Hereford, sold it in that year to Sir James Dyer, chief justice of the Queen's Bench, (fn. 17) the purchaser of the other two purparties of Roger de Quincy's manor, which from this time were reunited. Sir James's heir was his great-nephew, Sir Richard Dyer, (fn. 18) who died seised in 1605. (fn. 19) In 1617 his son, Sir William Dyer, sold the manors to Sir Oliver Luke, (fn. 20) who already owned the manor of Eynesbury Cressener (q.v.). Sir Oliver conveyed the four manors to James Belton, B.D., in 1628, when Katherine, widow of Sir William Dyer, and Ludovic Dyer were parties to the transaction. (fn. 21) Belton in 1633 transferred them to Richard Gery, (fn. 22) whose son William married Anne, daughter of Sir William Dyer. (fn. 23) William Gery succeeded his father in 1638, (fn. 24) but the next year he sold them to Sir Sidney Montagu, (fn. 25) whose son Edward, first Earl of Sandwich, was lord of the united manors in 1667. (fn. 26) They remained the property of the Earls of Sandwich till 1848, (fn. 27) when they were sold to Capt., afterwards Lieut.-Col. Humbly, (fn. 28) who died in 1857. (fn. 29) In 1885, Lieut.-Col. Wellington Waterloo Humbly, J.P., was lord of the manors, (fn. 30) which at present belong to Mr. William Wellesley Humbly.
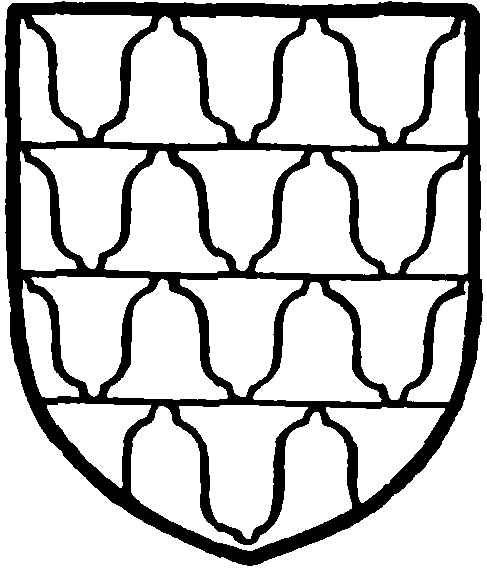
Ferrers of Chartley. Vairy or and gules.
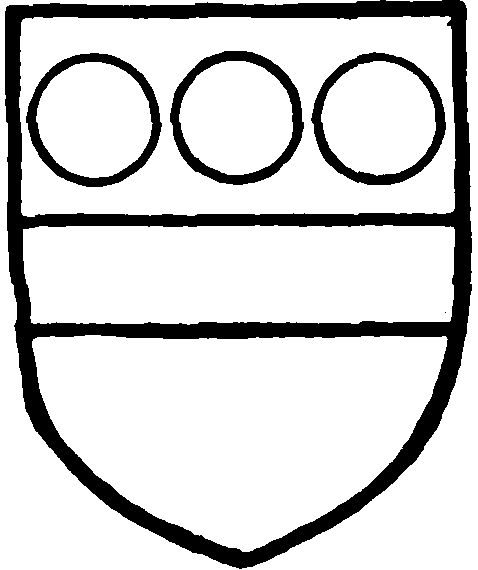
Devereux. Argent a fesse with three roundels in chief all gules.
The third part of Eynesbury manor, assigned to Elizabeth, the second daughter of the Earl of Winchester, was known as the manor of EYNESBURY BERKELEY. She was the wife of Alexander Comyn, Earl of Buchan, and by an exchange they granted it to her sister Margaret Countess of Derby, (fn. 31) who thus held two-thirds of the manor. This third part, however, she granted to her daughter Joan and her husband, Sir Thomas Berkeley, at the yearly rent of 1d., (fn. 32) to be held, it was said, in 1279, by the service of one quarter of a knight's fee. (fn. 33) The manor of Eynesbury Berkeley was held by their descendants until 1574, (fn. 34) when it was sold by Maurice Berkeley to Sir James Dyer, (fn. 35) who also obtained possession of the manor of Eynesbury Ferrers (q.v.).
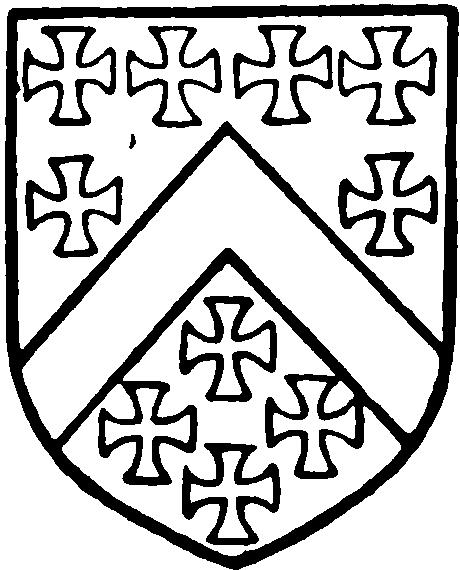
Berkeley. Gules a cheveron between ten crosses for my argent.
The last pourparty of the manor of Eynesbury assigned to Ellen, widow of Alan la Zouche and youngest daughter of Roger, Earl of Winchester, (fn. 36) was called the manor of EYNESBURY BULKELEY. Her son Alan la Zouche died seised in 1315 (fn. 37) of the overlordship of this manor which had been granted, probably in 1283, to Oliver la Zouche, apparently a younger son of Ellen. (fn. 38) He was holding it in 1316, but in 1350 and 1369 it was held by John la Zouche. (fn. 39) Before 1412, the manor passed, with other of Oliver's lands, to Sir John Popham. (fn. 40) It is not clear whether this Sir John Popham was a younger brother of Henry Popham of Popham, Hants, or the son of Sir John, who was a general and diplomatist. From the absence of the manor from the younger Sir John's settlements at this time, it was probably held by the elder Sir John, (fn. 41) who is said to have married the daughter and heir of Oliver la Zouche. (fn. 42) Sir John Popham, the younger, died in 1464, his heir being Alice, daughter of John Malyns and wife of William Hartshorn, probably his niece. (fn. 43) He seems, however, to have given Eynesbury before his death to her or to her daughter Elizabeth, wife of Charles Bulkeley. (fn. 44) Elizabeth's son Robert died seised of land in Eynesbury in 1514 (fn. 45) and her grandson sold land there in 1567 to Sir James Dyer; (fn. 46) these holdings may be identified with the manor, since Robert Bulkeley is also said to have died seised of a third of the advowson of the church of Eynesbury, which had been claimed by Ellen la Zouche, (fn. 47) and Sir James Dyer held the manor shortly after the sale by William Bulkeley. (fn. 48) From this time it was held with the manor of Eynesbury Ferrers (q.v.).
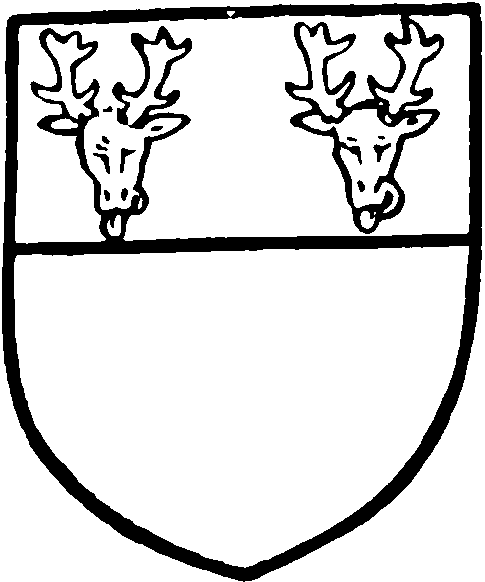
Popham. Argent a chief gules with two harts' heads caboshed or therein.
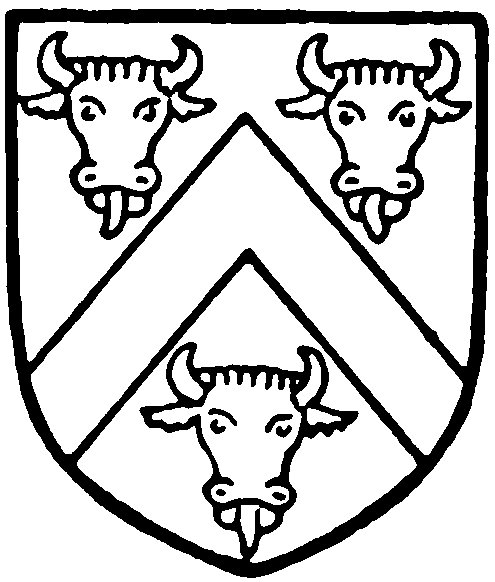
Bulkeley. Sable a cheveron between three bulls' heads caboshed argent.
A sub-manor called EYNESBURY CRESSENERS appears in the 15th century, when it was held under the manor of Eynesbury Ferrers (q.v.) in socage for the rent of 1d. yearly. (fn. 49) In 1410 Robert Cressener died seised and was succeeded by his son William (fn. 50) and grandson Alexander. (fn. 51) The latter granted it to Anne Knyvett, formerly wife of his son, John Cressener, for life. (fn. 52) She died in 1497 and was succeeded by her son John Cressener, (fn. 53) who is said to have died in 1536. (fn. 54) He was succeeded by his son John, who was in seisin of the manor in 1544, (fn. 55) when he conveyed the manor to Nicholas Lestrange. (fn. 56) Nicholas Luke died seised of it in 1563 and was succeeded by his son John. (fn. 57) The Lukes held it till 1628, when Sir Oliver Luke, together with Katherine, widow of Sir Richard Dyer, and Ludovic Dyer sold it with the other manors of Eynesbury (q.v.) to James Belton. (fn. 58)
The RECTORY MANOR has been attached to the church of EYNESBURY from very early times. In 1086 Gislebert the priest held two hides of land in Eynesbury and two hides in Cotes or Caldecote of the Countess Judith. (fn. 59) The land attached to the church was retained by the rector of Eynesbury when St. Neots parish was separated in 1204. (fn. 60) Courts of the manor were held in the 14th century. (fn. 61) In the latter part of the 17th century, the rector's manor was described as a 'pretty mannour and ancient . . . and his tenants pay him fines for alienations and for licence of alienation,' (fn. 62) and it is mentioned at the time of the inclosure of the parish in 1797 (fn. 63) and again in 1824. (fn. 64)
In the reign of Edward the Confessor, Earl Tosti held four hides of land in COTES, (fn. 65) which apparently included Caldecote, part of Hardwick and possibly part of Weald. In 1086 the land was held by the Countess Judith, the soke and all customs belonging to her manor of Eynesbury, (fn. 66) and it afterwards formed part of the Honour of Huntingdon, (fn. 67) but was held by sub-tenants as three separate manors.
The manor of CALDECOTE or TOTHALESBURY took its alternative name from a family called de Tothale, who held a knight's fee of the honour in the 13th century. (fn. 68) They only held half a fee in demesne, and this probably formed the manor of Caldecote. (fn. 69) Ralph de Tothale was the tenant in 1230 (fn. 70) and Robert de Tothale in 1249. (fn. 71) Tenants of the same name held the manor till 1327–28. (fn. 72) The last Robert and his wife Sara, who were tenants for their lives, probably died soon after this date and were succeeded, under a settlement of 1314, by Simon Barry and his wife Joan, presumably Robert's daughter and heiress. (fn. 73) Joan died seised in 1337 and was succeeded by her son Robert, who was called de Tothale. (fn. 74) In 1346 he was declared to be an idiot. (fn. 75) His son Robert was still a minor in 1360, and whether he obtained seisin of the manor does not appear. (fn. 76) The king, during the later part of his minority, had granted the custody of Caldecote to his aunt Alice and her husband Henry Eweney. (fn. 77) In 1404, it was held by William Brampton and Robert's wife Alice as part of her inheritance, while a third was held in dower by Joan, wife of William Whitwell. (fn. 78) No record of the manor appears for more than a hundred years. In 1563 Nicholas Luke died seised of it. (fn. 79) His great-grandson, Sir Oliver Luke, sold it in 1624 to the Company of Haberdashers, London. (fn. 80) Before 1671, Richard Blackall of Britwell, Oxon, and Daniel Toovey seem to have obtained some interest in the manor, which they sold to David Bigg and Thomas Brigham. (fn. 81) The sale of the manor by the Haberdashers to Blackall was, however, only completed in 1674. (fn. 82) In 1686, Bigg and Brigham seem to have owned it, (fn. 83) but it passed to Henry Stonor about 1690. (fn. 84) In 1698 he sold it to Henry Kingsley (fn. 85) who died in 1712 and was succeeded by his son Heylock, whose daughter and heir Elizabeth married William Pym. Francis, son of William Pym, succeeded in 1788, and his son succeeded in 1833 and died in 1860. His son, another Francis, was killed in a railway accident in the same year. The manor then passed to his son Francis, a minor, who died in 1928 and was succeeded by his brother, Mr. Frederick W. Pym, now lord of the manor. (fn. 86)
The manor of LAUNCELYNSBURY or LANSBURY GROUNDS was probably held in the 12th century directly of the Earls of Huntingdon, (fn. 87) but in the 13th century the Tothales were the immediate overlords. (fn. 88) The first tenant who can be traced was Launcelyn of Hardwick. He lived in the time of King Malcolm of Scotland (1153–65) (fn. 89) and gave his name to the family and manor. He was succeeded by his son Robert (fn. 90) and grandson Stephen. (fn. 91) Henry Launcelyn was probably the tenant in 1204. (fn. 92) In 1279, William Launcelyn held the manor (fn. 93) and he or his successor of the same name was living in 1327. (fn. 94) Richard held rents in Eynesbury in 1412 (fn. 95) and died in 1435. (fn. 96) He was probably succeeded by Sir Thomas(?) Launcelyn, (fn. 97) who left four daughters and heirs. (fn. 98) The eldest, Anne, married, as her second husband, Sir Walter Luke, (fn. 99) and they seem to have obtained the other purparties from her co-heirs. (fn. 100) The Lukes held the manor till 1622, when Sir Oliver Luke sold it to James Pedley of Abbotsley. (fn. 101) The latter died in 1651 (fn. 102) and Lansbury manor passed to his nephew, Sir Nicholas Pedley. (fn. 103) Anne, daughter and heir of Nicholas Pedley, jun., married Philip Sherard, Earl of Harborough. (fn. 104) Their son, who died in 1770, left an only surviving daughter, Frances, who married Major-Gen. George Morgan. (fn. 105) In 1797, Lansbury Manor belonged to George Morgan. (fn. 106)
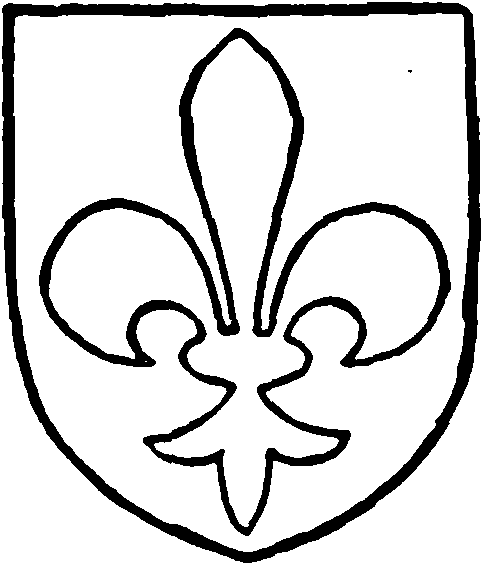
Launcelyn. Argent a fleur de lis sable.
The manor of UPPER HARDWICK, (fn. 107) HARDWICK SEHER (fn. 108) or PUTTOCKS HARDWICK (fn. 109) seems to have been included in the Domesday manor of Cotes, held by Countess Judith. (fn. 110) Part of Hardwick was probably granted with Eynesbury manor (q.v.) to Saher de Quincy and passed at the beginning of the 13th century to Saher de Quincy, Earl of Winchester, who granted tithes from his lands there to the Priory of St. Neots in 1204. (fn. 111) This manor, however, was held immediately of the Honour of Huntingdon (fn. 112) and in 1230 was in the hands of Simon le Bret. (fn. 113) Simon granted it to Robert de Tothale, who was ordered by the king in 1249 to redeliver it to Simon; the latter, apparently on his death-bed, promised that after his death Robert should have seisin of the manor. (fn. 114) In 1250 Robert held it, pending the result of a law-suit brought by Simon's heirs, (fn. 115) who were his two daughters, Maud, wife of Ralph Haniton, and Alexandra, and his grandson, Eudo de Freskeney. (fn. 116) Their claim was successful, and Eudo, or more probably his heir, seems to have obtained two-thirds of the manor. (fn. 117) The third assigned to Maud cannot be traced after 1279. (fn. 118) Eudo was living in 1261, (fn. 119) but had been succeeded before 1279 by Ralph de Freskeney. (fn. 120) In 1309 it was held by Sir Walter Molesworth, kt., (fn. 121) who died seised in or before 1318, leaving two daughters Margaret and Katherine, minors, as his heirs. (fn. 122) The manor had been settled for life on his widow Katherine, (fn. 123) who very quickly married Richard de Bayeux. (fn. 124) In 1333, she and her husband obtained a quit-claim of the manor from Richard de Pevenesse and his wife Margaret, presumably one of the daughters of Molesworth. (fn. 125) In the same year they had settled it on themselves for life and on their son Richard. (fn. 126) For the following century the history of the manor is obscure. Before 1381, (fn. 127) it appears to have been divided into four purparties, possibly among the daughters and heirs of Richard de Bayeux, junior. In 1386, Hugh Grenham and his wife Katherine and William Gerneys and his wife Maud sold a moiety of the manor, with warranty from the heirs of Katherine and Maud, to Thomas Hemington. (fn. 128) It seems probable that this moiety passed to Katherine, daughter of Oliver Raghton and wife of John Asplion, who died seised of a manor of Puttocks Hardwick in 1436. (fn. 129) It passed to her daughter Katherine, wife of Thomas Manningham. (fn. 130) In 1509, Isabella Manningham, widow, settled this manor on herself for life, with remainder to Sir Walter Luke and his heirs. (fn. 131) He died in 1544 and was succeeded by his son Nicholas. (fn. 132) The other moiety, or possibly only a quarter part, of Puttocks Hardwick seems to have been granted in 1381 by Richard Knyvet to John Herlyngton, (fn. 133) who died in 1408. (fn. 134) Herlyngton's son Thomas predeceased his father, who shortly before his death granted it to Thomas's widow, Elizabeth, and her second husband, William Molesworth, with remainder to the heirs of their bodies. (fn. 135) Elizabeth, as a widow, recovered seisin of the manor in 1427 from feoffees of William Molesworth. (fn. 136) It may perhaps be identified with a quarter part of the manor of Puttocks Hardwick, of which William Turpin died seised in 1523. (fn. 137) His grandson, George Turpin, (fn. 138) sold a manor of Puttocks Hardwick in 1553 to Nicholas Luke, (fn. 139) who had already inherited the other moiety of the manor. There is no record of the remaining quarter of the manor. From this time those parts of the manor which had come into the possession of the Lukes followed the descent of Caldecote manor (q.v.). (fn. 140)
In 1086 the Bishop of Lincoln held two hides of land in COTES. (fn. 141) This may probably be identified with the land in WEALD, a hamlet lying partly in Eynesbury and formerly partly in St. Neots. It does not seem to have formed a separate manor, but the bishop's land and his sub-tenants there are frequently mentioned in the 12th and 13th centuries. (fn. 142) In 1641 the Bishop of Lincoln had inclosed lands in the parish of St. Neots. (fn. 143) Another estate in Weald may be identified with the two hides of land which Alan the steward held of the Countess Judith, as of her manor of Eynesbury, in 1086. (fn. 144) The Priory of St. Neots held land in both portions of Weald. (fn. 145)
In 1279 Margaret Countess of Derby and Ellen la Zouche claimed to have free warren in Eynesbury; (fn. 146) in 1285 Thomas de Berkeley and his wife Joan and Oliver la Zouche claimed the right, (fn. 147) which is not mentioned in later documents. Oliver also claimed to have waifs in Eynesbury. (fn. 148) View of frankpledge was claimed by the lords of the manors of Eynesbury Ferrers, (fn. 149) Berkeley (fn. 150) and Bulkeley, (fn. 151) and the view was held by Sir James Dyer and his successors in the reunited manors. (fn. 152) A free fishery in the Ouse was claimed in 1279 by the Countess of Derby. (fn. 153) In the 16th century a fishery was appurtenant to the manor of Eynesbury Berkeley (fn. 154) and to Eynesbury Cresseners. (fn. 155)
A sheep fold at Eynesbury for 662 sheep is mentioned in Domesday Book (1086). (fn. 156) No other sheep fold appears in the Huntingdonshire Survey. Two mills were attached to the manor of Eynesbury at this time. (fn. 157) One of the Earls of Winchester, most probably Roger, the last of the de Quincy earls, granted these mills to the Abbot of Sawtry for a rent of 6d. a year, which he assigned to the chapel of St. Thomas at Hardwick (q.v.). (fn. 158) The abbot paid scutage, however, in 1279, to Margaret Countess of Derby. (fn. 159) After the Dissolution of the Monasteries, reversion of the possessions of the abbey in Eynesbury were granted to Sir Richard Williams alias Cromwell. (fn. 160) He granted a horse-mill in 1540 to Stephen Bull of Eynesbury. In 1590 (fn. 161) a windmill was sold by Philip Clopton and his wife Beatrice to Paul Luke. (fn. 162)
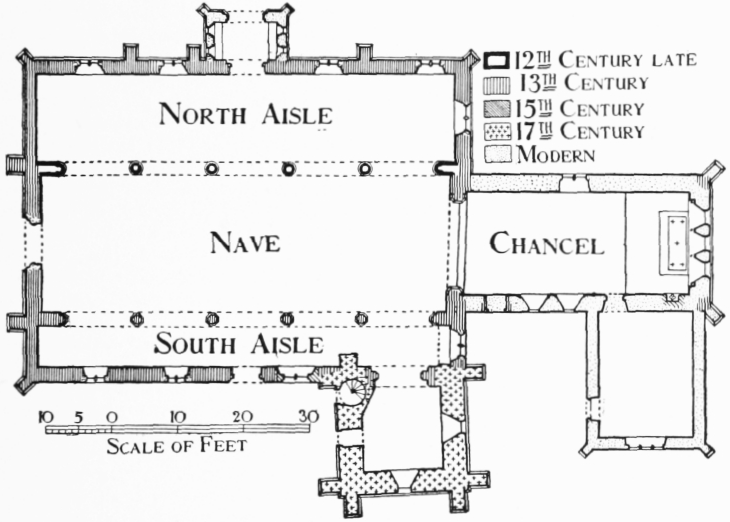
Plan of Eynesbury Church
CHURCH
The Church of ST. MARY (fn. 163) consists of a chancel (34½ ft. by 15¾ ft.), nave (61¾ ft. by 20¾ ft.), north aisle (13¼ ft. wide), south aisle (6 ft. wide), tower at the south-east corner of the south aisle (12 ft. by 12½ ft.), modern north porch, and south vestry (19 ft. by 14¼ ft.). The walls are of rubble, with stone dressings, and the tower of ashlar; the roofs are covered with lead and tiles. The church is mentioned in the Domesday Survey (1086), but the earliest work visible is the late 12thcentury north arcade of the nave, and possibly the base of the south wall of the chancel. Considerable rebuilding seems to have taken place during the latter half of the 13th century, probably commencing with the building of the tower, then rebuilding of the south arcade and aisle, the chancel and the widening of the north aisle. The clearstory was added in the 15th century. The tower fell in 1685, destroying the chancel and a great part of the nave and south aisle. (fn. 164) The chancel was rebuilt at once in a mean manner, but after some delay a new tower was erected in 1687. The church was restored in 1858, when the chancel was rebuilt and the north porch added; the porch was rebuilt in 1873, and the vestry built in 1929.
The modern chancel (fn. 165) has a triple lancet in the east wall, and a two-light window and an arched recess in the north wall. The lower part of the western end of the south wall appears to be ancient, and perhaps 12th century, and it retains the lower part of a 13th-century priests' doorway; the rest of the wall is modern, and has two lancet windows and a reset 15th-century piscina. The north-east and south-east angles retain small portions of 13thcentury walling. The chancel arch is late 13th century, but the responds have been cased with modern marble slabs.
The nave has a late 12th-century arcade of five bays on the north, having pointed arches of two orders resting on circular columns with varied caps, those at the western end being scalloped, and those at the eastern end having carved foliage. The late 13thcentury south arcade is also of five bays; the pointed arches are of two orders, resting on octagonal columns. The late 15th-century clearstory has five two-light windows on each side, and the east gable has a sanctus-bell cot. The west doorway and the threelight window above it are modern. The roof is modern and of flat pitch; the line of an earlier roof may be seen on the east gable outside.
The late 13th-century north aisle has a two-light window in the east wall and four others in the north wall, all modern except the internal splays and reararches, which are original. The north doorway is partly original but much restored.
The late 13th-century south aisle has a modern two-light east window, with original internal splays and rear-arch; the wall above it is very thick and carried by a wide arch of uncertain date.
The south wall has one 15th-century two-light window, two modern two-lights with original internal splays and rear-arches, and a plain original doorway.
The tower, built in 1687, largely of 13th-century material, has a 13th-century arch on the north side, opening into the south aisle, which has probably been reset, and the east and south walls have each a small 13th-century window. The west wall has a plain doorway. Higher up in the south wall is another 13th-century lancet, and a panel inscribed '1687. Henrey Ashley. Thomas Rutland, Churchwardnes.' The belfry windows are of two lights of reset material. The tower is finished with an embattled parapet with pinnacles at the angles, surmounted by a brass vane ornamented with fleur-delis and pierced with the letters 'H.A. 1688.' The height from the ground to the top of the balls is 78 ft.
The modern font is octagonal on a central and four small shafts.
There are six bells, inscribed: (1) 1810; (2) R. Taylor. St. Neots. Founder. 1810. S. Orris. ex Officer professor Campanology. (3) and (4) R. Taylor. St. Neots. Founder. 1810. (5) R. Pattison and T. Atkinson, Churchwardens. 1810. (6) R. Taylor, Founder, St. Neots. 1810. W. Palmer, Rector, T. Atkinson and R. Pattison, Churchwardens. They were rehung by John Warner and Sons in 1905.
The north aisle is seated with early 16th-century open benches with rather crudely carved bench-ends, having animal forms on the poppy-heads.
The pulpit, c. 1700, is hexagonal, inlaid and carved in high relief.
In the south aisle is an 18th-century communion table with inlaid top; and there are three old chests in the church.
There are three indents of brasses in the south aisle: (1) civilian and wife with inscription plate, late 15th century; (2) three civilians and a lady in veil headdress, and inscription plate, c. 1500; (3) lady kneeling at a fald-stool, two inscription plates, and a narrow border fillet with roundels at the angles, 15th century. A fragment of another indent, showing two shields, the tops of two canopies and a border fillet, is now in the rectory garden.
There are the following monuments: In the chancel, to the Rev. William Palmer, rector, d. 1851; Cecil Elizabeth, wife of Rev. William Maule, d. 1889; the Rev. William Maule, rector, d. 1898; Lilian Mary (Maule), wife of Commander C. J. C. Kendall; Albert Edward Jennings, d. 1917; and windows to Mary Bisset, d. 1842; Elizabeth B. Vardon, d. 1859; John Nicholson, d. 1861. In the north aisle, floor slab to William Humbley, d. 1709; Mary, his wife; and Philip Humbley; and windows to John Bishop, William and Selina Bishop and Frank Bishop, erected by Harry Underwood Bishop, 1924; Amy Nicholson and Lilian Mary (Maule) by their sister Margaret Blomfield Godwin-Austin, 1913; William Emery, d. 1915; Harriet Goodgames, d. 1922. In the south aisle, to George Chapman, d. 1904; John Watson, d. 1925; and windows to Elizabeth Bird, d. 1858; Hannah Elizabeth, wife of Henry Maule, d. 1873; Douglas Nicholson Maule, d. 18—. In the tower, to the Rev. John Turner, rector, d. 1705; the Rev. Edward Turner, rector, d. 1714, Mary, his mother, d. 1708, and John, his brother, d. 1710; the Rev. William Cole, rector, d. 1808, Ann, his relict, d. 1808, and Rev. Thomas Johnson, her brother, vicar of Swineshead, Hunts, d. 1792. In south porch, to Lt.-Col. William Humbley, d. 1857; Mary his wife, d. 1871; and Col. William Wellington Waterloo Humbley, d. 1886.
The registers are as follows: (i) Baptisms, 25 Oct. 1545 to 2 May 1580; marriages and burials, 29 Oct. 1538 to 30 June 1582; (ii) baptisms, marriages and burials, 25 March 1653 to 15 March 1719–20; (iii) baptisms, 5 Nov. 1673 to 1 June 1706; marriages, 2 June 1661 to 17 June 1700; burials, 17 June 1665 to 11 March 1707–8; a small paper book, probably original notes for the other register; (iv) baptisms, marriages and burials, 1 May 1720 to 5 Sept. 1789, except 1783 to 1787, marriages ending 4 Feb. 1754–5; (v) baptisms and burials, 5 Oct. 1783 to 26 Feb. 1787; (vi) the same, 11 Oct. 1789 to 21 Nov. 1812; (vii) the official marriage book, 28 July 1754 to 24 March 1783, and 21 January 1793 to 9 April 1802; (viii) the same, 27 Nov. 1783 to 16 Nov. 1792; (ix) the same, 23 April 1802 to 11 Dec. 1812.
The church plate consists of: A silver-gilt chalice chased and jewelled and inscribed 'To the Glory of God and as a thank-offering this Chalice was presented to St. Mary's, Eynesbury, by Richard and Mary FitzHerbert, Xmas 1872,' hall-mark of the Birmingham Office, for 1872–3; a silver-gilt paten, engraved 'O Lord our Governor how excellent is Thy name in all the World' and inscribed 'To the service of God and the memory of George Maule, this paten was dedicated by his children, William and Cecil. Easter 1854,' hall-marked for 1853–4; a silver-gilt flagon, engraved 'Glory be to God on high,' and inscribed as last, but the word 'flagon' substituted for 'paten,' hall-marked for 1853–4. one plated paten, and two small plated sets; a Jacobean pewter flagon with no inscription or marks; two plated plates inscribed 'William Palmer, Rector, Edward Peck, Joseph Howitt, Churchwardens, A.D. 1821.'
ADVOWSON
The Church of St. Mary was mentioned in 1086, when it belonged to Countess Judith's manor (q.v.). (fn. 166) Before 1111, it was granted by her son-in-law, Simon de St. Liz, with his wife's consent, to the Priory of St. Neots. (fn. 167) In 1204, an agreement was made between the Priory and Saher de Quincy, Earl of Winchester, then lord of the manor, by which the parish was divided into two parts. The earl recovered the advowson of the old church of Eynesbury, to which were assigned the land of the church and half the tithes, while the other half of the tithes, consisting of those of Weald and Caldecote, all tithes at Puttocks Hardwick, excepting from the demesne of the earl, the tithes from the land of Henry Launcelin and half the tithes of corn from the earl's demesne at Eynesbury were assigned to the Priory of St. Neots. (fn. 168) The latter also retained the third part of the tithes of corn from the demesne lands at Eynesbury, which had previously been granted to it. (fn. 169) After the death of Roger de Quincy and the division of the manor of Eynesbury, the advowson passed with the manor of Eynesbury Ferrers (q.v.). (fn. 170) Elizabeth Countess of Buchan and her son unsuccessfully claimed it against John de Ferrers in 1296, (fn. 171) and the lords of the manor of Eynesbury Bulkeley (fn. 172) (q.v.) claimed to hold a third of the advowson, but they never presented to the church. The advowson passed with the reunited manor (fn. 173) until 1808, when William Palmer of Brampton and others presented, pro hac vice, (fn. 174) and the next presentation, in 1851, was made, again pro hac vice, by the executors of George Maule. (fn. 175) In 1890 the Earl of Sandwich again presented and still owns the advowson. (fn. 176)
In 1291 a portion of £6 13s. 4d. was payable from the rectory of Eynesbury to the Priory of St. Neots. (fn. 177) After the Dissolution, an annual pension of £3 6s. 8d. was granted in 1542 to George Zouche, (fn. 178) who alienated it the same year to Hugh Gibson, clk. (fn. 179) It passed, with certain tithes of corn in Eynesbury, formerly belonging to the priory, to Thomas Moote, who died seised in 1561. (fn. 180) Katherine Mott, or Moote, presumably his widow, was called on to prove her title in 1565, (fn. 181) and Queen Elizabeth seems to have recovered them, but in 1580 she granted the pension and tithes to Philip Clopton, grandson and heir of Thomas Moote. (fn. 182) Philip seems to have sold them in 1590 to William Webster. (fn. 183) The tithes in Weald, Caldecote and Hardwick, which had been assigned to St. Neots Priory in 1204, were granted, excepting those from the demesne of Saher de Quincy, in 1584 by the Queen to Anthony Collins and George Woodhill, (fn. 184) but in 1600 she granted them to Martin Heton, Bishop of Ely. (fn. 185) They were sequestrated under the Commonwealth and claimed by the rector of Eynesbury, to whom on the expiration of a lease of 1637, they were assigned in 1658. (fn. 186) They were recovered after the Restoration and in 1770, at an inclosure of the parish of St. Neots, land in Wintringham was assigned to the Bishop of Ely in lieu of the tithes. (fn. 187)
In 1797, when the parish of Eynesbury was inclosed, allotments were made in lieu of the tithes due to the rector, with a special clause relating to the tithes at Lansbury (q.v.). (fn. 188)
Before 1204 a pension of 100s. from the rectory of Eynesbury had been granted to the Priory of Newenham. (fn. 189) On the division of the tithes the pension was to be paid by the monks of St. Neots from their part of the rectory of Eynesbury. (fn. 190)
In 1291 this pension was only 13s. 4d. a year, (fn. 191) and the same sum was paid at the Dissolution of the Monasteries. (fn. 192)
Two acres of land in Eynesbury were returned as having been given to provide a light in the church, and in 1549 they were granted to John Doddington and William Warde. (fn. 193)
In 1514 William Forest, the rector of Eynesbury, left three acres of land for the benefit of certain poor persons of the parish, who were to pray for the soul of the donor and others. After the dissolution of the chantries, the trustees converted the land to their own use. (fn. 194) In 1597 Robert Clopton obtained a lease of the land for 21 years for 1s. 6d. a year, on condition that the poor should receive two bushels of corn from the land annually.
The free chapel of St. Thomas the Martyr (fn. 195) at Puttocks Hardwick was founded before 1222, probably by Everard Trumpington, certainly by a member of the family. (fn. 196) The founder endowed it with rents in Todenham and Farndon for the support of two chaplains, (fn. 197) and further grants were made in the same century of land in Eynesbury and Hardwick. (fn. 198) The first chaplain was presented by Gilbert, the rector of Eynesbury, (fn. 199) but the chapel was not parochial, and in the 14th century presentations were made by the Trumpingtons. (fn. 200) Sir Walter presented in 1451; (fn. 201) from him the advowson passed to his daughter Eleanor, the wife firstly of John Enderby and secondly of Sir Edmund Luce. (fn. 202) Her daughter and heir, Eleanor Enderby, married Francis Pigott, and they made the last presentation in 1546. (fn. 203) In 1534 the endowment was valued at £3 18s. 3d. a year. (fn. 204) The chapel was dissolved as a chantry in 1548, (fn. 205) and a pension was assigned to the chaplain, Thomas Merrell. (fn. 206) In 1549 the chapel, church house and lands were granted to Richard Venables and John Maynerde. (fn. 207)
A chapel at Weald seems to have been founded in the 12th century on the land held by Alan the steward, on the manor of the Countess Judith. (fn. 208) He or his successor of the same name granted the chapel, 9 acres of land and all tithes of his land at Weald to the Priory of St. Neots. (fn. 209) The monks had two lawsuits over the advowson of the chapel in the later 12th or early 13th century, (fn. 210) but they seem to have retained it. The chapel is mentioned in a lease, granted by the Priory in 1514, of tithes in Weald and Caldecote, together with the grass and herbage of the cemetery and chapel. (fn. 211) In 1518 Thomas Edows left money for the repair of the chapel. (fn. 212) The lease was renewed in 1582 to Nicholas Luke, (fn. 213) but in the meantime the chapel itself with its lands had been granted by Queen Elizabeth in 1570 to Hugh Councell and Robert Pistor. (fn. 214) It was presumably pulled down, but its site is probably preserved in the Chapel Yard at Weald.
There is a Primitive Methodist Chapel in Eynesbury.
CHARITIES
Bell Rope Field. The origin of this charity is unknown and consisted of a piece of land known as 'Bell Rope Field,' containing 1¾ acres. Under the authority of an order of the Charity Commissioners dated 18 June 1926 the land was sold and the proceeds invested in the purchase of £147 11s. 7d. 5 per cent. War Stock 1929–47 in the name of the Official Trustees. Under a scheme of the said Commissioners dated 8 April 1927 this sum of stock was apportioned, viz.:—
(1) A sum of £115 10s. 5 per cent. War Stock was set aside to constitute the endowment of a charity called the Eynesbury Bell Rope Charity.
(2) A sum of £32 1s. 7d. like stock was set aside to constitute the endowment of a charity called St. Neots Bell Rope Charity.
The charity numbered (1) is administered by the rector and churchwardens of Eynesbury for ecclesiastical purposes in connection with the Church of England in Eynesbury.
The trustees of the charity numbered (2) are the vicar and churchwardens of St. Neots, and the income is applied for ecclesiastical purposes in connection with the Church of England in St. Neots.
