A History of the County of Bedford: Volume 3. Originally published by Victoria County History, London, 1912.
This free content was digitised by double rekeying. All rights reserved.
'Parishes: Eaton Bray', in A History of the County of Bedford: Volume 3, ed. William Page (London, 1912), British History Online https://prod.british-history.ac.uk/vch/beds/vol3/pp369-375 [accessed 31 January 2025].
'Parishes: Eaton Bray', in A History of the County of Bedford: Volume 3. Edited by William Page (London, 1912), British History Online, accessed January 31, 2025, https://prod.british-history.ac.uk/vch/beds/vol3/pp369-375.
"Parishes: Eaton Bray". A History of the County of Bedford: Volume 3. Ed. William Page (London, 1912), British History Online. Web. 31 January 2025. https://prod.british-history.ac.uk/vch/beds/vol3/pp369-375.
In this section
EATON BRAY
Eitona (xi cent.); Eytona (xii–xiv cent.).
Eaton Bray is a large parish of 2,417 acres on the Buckinghamshire border. More than half the area is arable land, but there are 664 acres of rich meadows for cattle grazing. The country is very open, with a small wooded corner in the extreme south, where 7 acres of Whipsnade Wood extend into the parish. (fn. 1)
The land rises from 290 ft. in the north, reaching 330 ft. in the centre, where the village lies. From here the rise is more marked, and reaches 770 ft. in the south, where the Dunstable Downs stretch for several miles. In a level field south-east of the village Edlesborough Hill rises to a height of 434 ft.
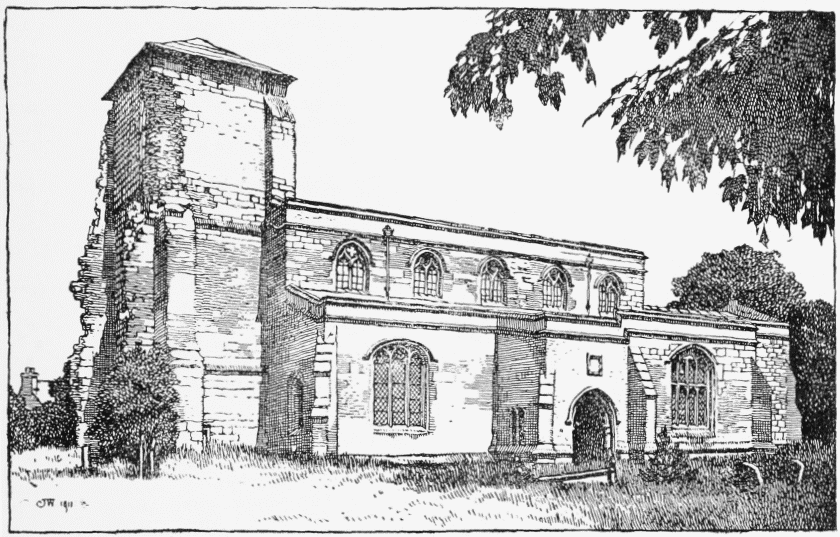
Eaton Bray Church from the South-west
In addition to crops of wheat, barley and beans plums and damsons are largely grown.
The carnation and rose nurseries and the orchards of Mr. W. E. Wallace, which are situated to the east of the market-place, were started in 1886, and are now in a flourishing state and afford employment for many of the inhabitants. A speciality is made of the culture of carnations, the flowers being sent to the London, Manchester and Glasgow markets.
Duck rearing was also started about twenty or thirty years ago and is still kept up by many of the natives, but the risks being so great it is gradually losing its popularity.
A market for straw-plaiting formerly held on Fridays has long since been discontinued. In 1891 the local authorities reported that no tolls were collected and that the market consisted of a butcher's stall in the High Street every Friday. (fn. 2)
The village of Eaton Bray stretches for a mile and a-half along the road from Edlesborough to Billington. Eaton Green, the northern part, is the most picturesque, and has several half-timber cottages, among them 'The Rye,' which has a lower story of stone, an upper one of brick and half-timber and a thatched roof. On a stone beam over the fireplace in the living room is the date 1674.
The middle portion of the village is built round an open space containing the village pond, on which four roads converge. The church stands about 100 yds. south in a walled churchyard and contains two old fire hooks. On the opposite side of the road is the vicarage, a modern building with a fine garden.
A cart track leads off the market-place to the site of the old castle, half a mile westward. The disturbed state of the ground and large moat point to an extensive building. The Park Farm is just without the moat on the north-east.
At Moor End, the southernmost portion of Eaton Bray, are many modern houses and the cemetery. A moat, now dried up, gives its name to the small modern cottage it surrounds, known as Moat Hall.
The village is watered by numerous streams, which rise at Well Head and on the Dunstable Downs, and find their way eventually to the Ouzel, which forms the western boundary. On its banks, slightly north of Edlesborough Hill, stands Edlesborough Mill. Steam is employed here when insufficiency of water prevents that power being utilized. On the other side of the stream, in Buckinghamshire, is an old windmill, whose sails were blown down seventeen years ago. A primitive bridge of planks is here placed across the water for the use of pedestrians.
At Moor End is another water-mill where steam is sometimes employed. It stands on the same waterway as the Edlesborough mill, while between them is Bellows Mill belonging to the Lidlington charity.
Eaton Bray was inclosed under the Act in 1860.
The following place-names occur in documents relating to this parish:—Eldurnestob, Sfwifesmull, Dudeningshei (xiii cent.); le Swylie, Hykenilte (Icknield), le Merlonge (xiv cent.); Compe, Castle Field (xvii cent.).
CASTLE
The castle at Eaton Bray, which followed the descent of the manor, was built in 1221 by William de Cantlowe, and is described in the Annals of Dunstable as being a serious danger (in grave periculum) to Dunstable and the neighbourhood. (fn. 3)
In 1273 an interesting account of Eaton Bray Manor, unfortunately torn, includes the following particulars of the castle:—A manor inclosed with a wall, and moat and two drawbridges; within the principal inclosure is a hall with two chambers at the ends (capita) of the hall. The chamber beyond the pantry and buttery was covered with tiles. There is mention of a great chamber, a foreign chamber (camera forinseca), a garderobe, a house for a larder used as a kitchen because there was no kitchen, a drawbridge towards the park, a new chapel and a granary. In the other bailey, probably the outer bailey, there were stables for sixty horses, covered with tiles, a grange, cow-houses, pigsties and other outbuildings covered with straw. There were two gardens outside the inclosure, the one containing 3 roods and the other an acre. The park contained 28 acres of wood. (fn. 4)
No mention occurs of a castle at Eaton Bray after the 13th century, and it is probable that the mansionhouse of the Bray family was rebuilt on the old site in the reign of Henry VIII. Part of this dwelling still remained in 1794, when it was taken down. (fn. 5)
Traces of the castle moat and foundations may still be seen in the parish, and persist in such place-names as Castle Field.
MANORS
At the time of the Domesday Survey the manor of EATON, later known as EATON BRAY, consisted of 12 hides 1 virgate, and belonged to the Bishop of Bayeux. (fn. 6) It afterwards escheated like other of his estates to the Crown. (fn. 7) During the reign of Henry II it was granted out to farm, at a rental of £20, to Osbert Martel, whose name appears on the Pipe Rolls from 1166 to 1173, (fn. 8) at which date it was transferred to Aldulf de Braci. He held it at the same farm until 1179, and possibly later. (fn. 9) It next appears in the possession of Eleanor widow of Henry II, who in an undated charter granted the whole of her vill of 'Eaton by Dunstable' to Engelram her butler, (fn. 10) and in 1196 confirmed his grant of half the vill to Fontévrault Abbey. (fn. 11) Queen Eleanor, whose interest was for life only, died in 1204, (fn. 12) and the following year the manor was granted by the king to William de Cantlowe, in exchange for 300 marks and his manor of Cockeswall. (fn. 13)
It is interesting to note that William de Cantlowe married firstly Mascelin daughter of Aldulf de Braci, (fn. 14) who held Eaton at farm from 1173 onwards (q.v.), and secondly Millicent daughter of Hugh de Gurnay (ut infra), but that these marriages do not appear to have led directly to his acquisition of the vill, for he obtained the manor by grant of the king and the 7 hides comprising the remainder of the vill by subinfeudation from his wife Millicent's family.
William, who is returned as tenant in chief of Eaton in 1211, (fn. 15) took the side of the king in his war with the barons, and in 1225 among the sums of money allocated to him in repayment of his financial support was the first scutage due from his fee in Eaton. (fn. 16)
The manor was confirmed to him by a fresh charter in 1227, (fn. 17) in which year he appears to have found difficulty in exacting the full amount of works and aids due from his tenants. (fn. 18) William de Cantlowe held Eaton till his death (fn. 19) in 1254, when he was succeeded by an heir, described as 'a boy named George, not quite three.' (fn. 20) He was son of William de Cantlowe, and during his minority the Crown held the custody of his lands. (fn. 21) The bailiffs appointed in the manors of Eaton and Houghton are described in the Annals of Dunstable as being 'very wicked and cruel. They vexed the Abbots of St. Albans and of Woburn very much, and especially us, who were unjustly amerced at 6 marks.' (fn. 22)
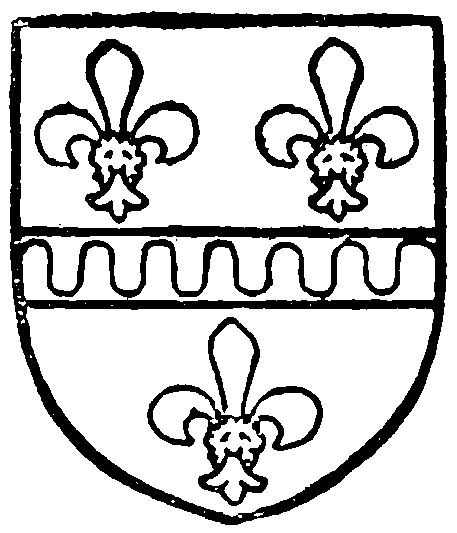
Cantlowe. Gules a fesse vair between three fleurs de lis coming out of leopards' heads or.
George de Cantlowe attained his majority in 1273, (fn. 23) but died the same year, leaving as co-heirs his sisters Millicent wife of Eudo la Zouche and Joan widow of Henry de Hastings. (fn. 24)
Eaton Manor was assigned to the former, (fn. 25) who held it for one knight's fee in 1276 (fn. 26) and 1284. (fn. 27) On her death in 1298 it passed to her son William la Zouche, then aged twenty-two years. (fn. 28) He and his tenants held Eaton for the services of one knight's fee in 1302, (fn. 29) and in 1316 he was head of the four manors of Eaton, Houghton Regis, Whipsnade and Totternhoe. (fn. 30) In 1324 he settled the reversion of Eaton Manor upon his second son William, (fn. 31) who in 1333 released his claim to the manor, (fn. 32) and in the following year the elder William made a fresh settlement of the property in favour of William son of his eldest son Eudo, (fn. 33) who had died in Paris 1325–6. (fn. 34)
William succeeded his grandfather (fn. 35) in 1352, (fn. 36) and during his lifetime was summoned to Parliament as Lord Zouche of Haringworth. (fn. 37) On his death in 1382 Eaton passed to his son William, (fn. 38) one of the 'evil councillors' banished in 1389 from the court of Richard II, who died in 1396. (fn. 39) His son and heir William la Zouche took part in the French wars, and in 1413 was Lieutenant of Calais. He was followed at his death in 1415 by his son, grandson and great-grandson (fn. 40) in succession, all of whom bore the name William. (fn. 41)
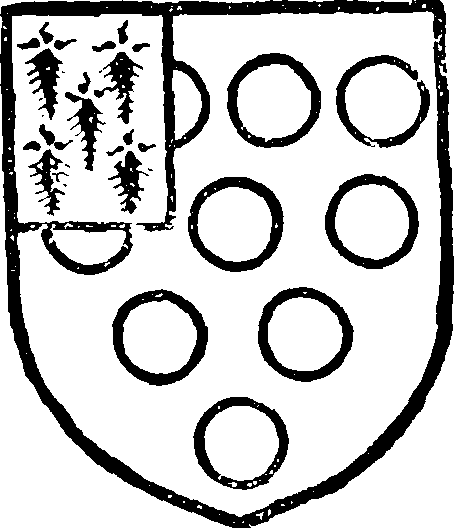
Zouche of Haringworth. Gules bezanty and a quarter ermine.
John la Zouche son and heir of the last was a minor at the time of his father's death in 1468. His mother, who married a second husband, Gilbert Debenham, held the site or capital messuage of Eaton Manor and 50 acres in Eaton Park as dower until her death in 1470. (fn. 42) John la Zouche, lord of the manor, was summoned to the Parliament of 1483, and was with Richard III at the battle of Bosworth. He was attainted by the Parliament of 1485 and his estates were confiscated. (fn. 43)
In 1490 Eaton Manor was granted by Henry VII to Sir Reginald Bray, (fn. 44) who received a confirmatory grant in 1492, (fn. 45) but who on the reversal of the attainder of the former owner John la Zouche, and the restoration of his lands, (fn. 46) paid 1,010 marks for the Bedfordshire property. (fn. 47) Sir Reginald Bray was a statesman who rose to considerable importance in the reign of Henry VII, and was made High Treasurer and Chancellor of the Duchy of Lancaster. As an architect he attained great distinction, St. George's chapel and Henry the Seventh's chapel in Westminster Abbey having been built by him. (fn. 48) On his death without issue in 1509 Edmund Bray son of his brother John succeeded to Eaton Bray. (fn. 49)
Edmund, afterwards created Lord Bray, left the manor, by a settlement made shortly before his death in 1539, to his son John with a remainder settlement to his brother Edward. (fn. 50) John died without issue in 1557, and Edward, who only survived him one year, left as heir a son Edward, (fn. 51) who settled Eaton Bray upon his issue by Elizabeth his wife in 1560. (fn. 52) In 1566, however, he alienated the estate for 2,000 marks to Edmund Bray, (fn. 53) from whom it was purchased in 1574 by Walter Sandys. (fn. 54) In the following year Walter obtained the interests of the other reversionary heirs of the first Lord Edmund Bray, an annual rent of £120 chargeable on the manor of Eaton Bray being reserved to Sir William Sandys, who was descended from Margery cousin of Lord Bray. (fn. 55)
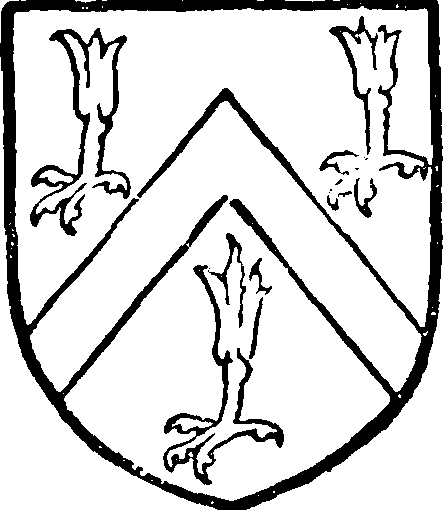
Bray, Lord Bray. Argent a cheveron between three eagles' legs razed at the thigh sable.
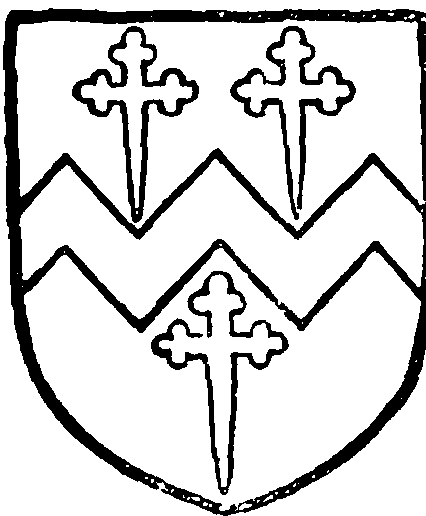
Sandys. Or a fesse dancetty between three crosslets fitchy gules.
In 1577 Sir William Sandys released his rent-charge on the property to trustees, (fn. 56) who had acquired the whole title to the manor on behalf of Miles Sandys. (fn. 57) Ten years later Miles settled the manor on his son Edwin. (fn. 58)
The latter, afterwards Sir Edwin Sandys, kt., had married Elizabeth daughter of Sir William Sandys, (fn. 59) and she held the mansion-house and Eaton Park for life. (fn. 60) Sir Edwin, who died seised of Eaton Bray Manor in 1608, (fn. 61) left a son William, then a minor aged seventeen, to inherit the property. (fn. 62) In 1622 he settled it on trustees for himself and his heirs, (fn. 63) but the following year he and his two brothers Miles and Henry quitclaimed their whole right to John Huxley. (fn. 64)
John Huxley, son and heir of the latter, was created a knight at the Restoration, (fn. 65) and at his death in 1675 (fn. 66) Eaton Bray passed to John Huxley, probably his son, who was lord of the manor in 1686. (fn. 67)
Thomas Huxley, a descendant, by his will dated 1742 left the manor (fn. 68) to his brother-in-law Isaac Hughes, in trust to sell the same to raise legacies for his daughters. (fn. 69) Eaton Bray was purchased by John Potter, Archbishop of Canterbury, who left the manor by his will of 1745 (fn. 70) to his son Thomas Potter. It passed from him by a settlement of 1761 to his son and heir Thomas, (fn. 71) who sold it in 1763 to William Beckford, Lord Mayor of London. (fn. 72) By 1781 Eaton Bray Manor had passed to a son William Beckford, (fn. 73) who was still seised in the early part of the 19th century. (fn. 74)
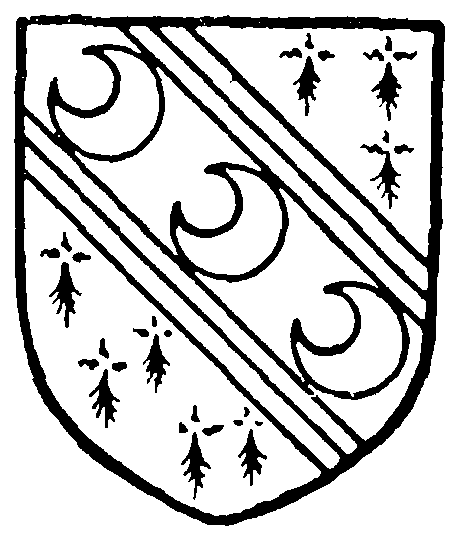
Huxley. Ermine a bend cotised gules with three crescents or on the bend.
In 1854 the manor was in the hands of Anne widow of Arthur Macnamara, and remained so until her death in 1875. Her son Arthur held it until 1906, when it passed to his twin brother Mr. John Macnamara, the present owner. (fn. 75)
In an extent of the manor made in 1273 are the following details:—The works of thirty-five customary tenants, valued at £4 2s. 4½d. a year; the rent of assize yielded £20 0s. 11d. and the ferm of two mills held at will, 66s.; one mill held by the lord of the manor was worth to him 54s.; 3s. was paid to him as Peter's Pence; and the total annual value was £75 5s. 5d. (fn. 76) Another extent of the manor made in 1299 mentions the capital messuage with garden and fish-ponds on the 'Down Park' land, wood called 'Dodesymmeshange' and four water-mills. (fn. 77)
The manorial rights claimed by William la Zouche in the early 14th century included a view of frankpledge and free warren granted to a former lord of Eaton in 1239 (fn. 78) and confirmed in 1295. (fn. 79) The view of frankpledge was confirmed to him by Edward III in return for a fine of 60s. (fn. 80)
Seven hides of land in Eaton Bray, with Wendover (co. Bucks.), were granted by King Stephen to Hugh de Gurnay, but were resumed by Henry II after the Toulouse expedition, (fn. 81) and before 1158 (fn. 82) were granted to Faramus de Boulogne, who held them certainly until 1179. The heirs of Hugh de Gurnay recovered their Wendover fee, however, (fn. 83) and in 1254 the 7 hides in Eaton pertaining to it were held of them. (fn. 84) In 1276 this land is described as still held of the honour of Wendover. (fn. 85) No further trace of overlordship rights exercised by the holders of this honour is found until 1403, when Agnes widow of William Bardolphe, to whose family Wendover had passed by marriage with a female heir of the Gurnay family, (fn. 86) is stated to have held a life interest in 7 hides in Eaton. (fn. 87)
William de Cantlowe, (fn. 88) to whom Eaton Manor was granted in 1205, obtained the ownership in fee of these 7 hides in Eaton, by subinfeudation from the lords of Wendover, before his death in 1254. (fn. 89) In 1276 a distinction is made between this property and the manor which his heirs held of the king in Eaton, (fn. 90) but after that date the 7 hides appear to have lost their separate identity and to have become merged in the manor of Eaton (q.v.).
Aldulf de Braci during the reign of Henry II granted 40 acres of land in Eaton to the Prior of Dunstable. The prior apparently found difficulty in proving his claim to this property, and finally, by a fresh agreement between himself and William de Cantlowe in 1209, it was agreed that the latter should endow his church with 20 acres of land in Eaton for the support of one canon in Dunstable Priory, whose presentation should belong to William and his heirs. (fn. 91) In 1323 the prior received a grant of free warren to extend over his lands in Eaton, (fn. 92) and at the time of the Valor in 1535 an annual rent of 12s. 11½d. was paid to Lord Bray for the priory lands in Eaton and Houghton Regis. (fn. 93)
In 1251 Alexander le Boteler received from Cecil de Sanes a messuage, a mill and 1 carucate of land in Eaton to hold to himself and heirs for an annual rent of 2d. (fn. 94) Thomas le Boteler in 1338 alienated a similar estate, then described as in Edlesborough and Eaton, to a chaplain to celebrate divine service daily in Edlesborough Church for the souls of the donor and his ancestors. (fn. 95) There is no further trace of such an estate in Eaton, and it seems probable that this property of the Boteler family formed part of their manor of Botelers in the next parish of Edlesborough (co. Bucks.) which they held until 1350.
One hide of land with a capital messuage in Eaton Bray was held by Jordan Peverell in the early part of the 13th century. (fn. 96) It was known as Peverell's fee, and was held of the lords of Eaton Bray Manor as a free tenement. (fn. 97) No direct descent for this property can be found, but trace of it exists in the capital messuage called Peverells, held in the middle of the 17th century by Cuthbert George of the lord of the manor. (fn. 98)
CHURCH
The church of ST. MARY THE VIRGIN consists of a chancel about 30 ft. 6 in. by 17 ft. 6 in., a nave 51 ft. by 22 ft., north chapel 20 ft. by 11 ft. 6 in., south chapel 15 ft. 6 in. by 18 ft. 6 in., north aisle 6 ft. wide, south aisle 7 ft. wide and a west tower. The neighbourhood of the Totternhoe quarries doubtless accounts for the beauty of the 13th-century work in this church and the ashlar facings to the walls. The north arcade of the nave is admirable work of c. 1220, and the south arcade, though of simpler character, is nearly contemporary with it. The chancel arch dates from c. 1320, though the chancel seems to have been rebuilt in the 15th century, together with the nave chapels. The tower was added c. 1320, but is now in a very ruinous condition.
In the 15th century the nave and aisle walls were heightened and roofs of a lower pitch constructed; the original 13th-century pitch of the south aisle can be seen in its west wall and that of the nave on the east wall of the tower. In recent years the church has undergone much repair, and more is still in contemplation; the work has been well and carefully done in the face of great difficulties for lack of funds.
All the chancel windows are of the 15th century, a good deal repaired. The east window is of five cinquefoiled lights under a four-centred head, and in the north wall is a three-light window, and further west is one of two lights; the windows in the south wall are similar, except that to the west has three lights instead of two. The north doorway is pointed with widely splayed jambs, and has a modern label with head stops. The sill of the south-east window is kept low to form sedilia, and there is a 13th-century piscina with a deep basin, over which is a lintel supported by detached shafts; there is a projection at the back to form a shelf, and to the east is a small locker. Under the north-east window is the panelled altar tomb of Jane wife of Sir Edmund Bray, kt., Lord Bray, and daughter and heiress of Richard Halliwell and his wife Anne (Norbery), 1558. In the recess over the tomb is her brass figure with a son and ten daughters, and two lozenges with the arms of Halliwell: Quarterly of 7, (1) on a bend three goats passant, (2) a cheveron between three bulls' heads caboshed, (3) a fesse checky between six crosses formy fitchy, (4) bendy of six, (5) bendy of eight, (6) a cross between four bees, (7) a cheveron. Between them is a scroll bearing the words 'In te dñe speravi nõ cõfondar in eternum,' and beneath the effigies is the inscription.
Below is another brass inscribed:—
'I, Jane the doughter of Edmond Lord Bray
Under this stone lieth closed in clay
All ye my frendys I pay you pay for me
For as ye ar so I was, and as I am so shalt ye be
Obiit Vo die Marcij ano dñi M.CCCCCXXXIX.'
The chancel arch is in two wave-moulded orders, with semi-octagonal jambs having moulded capitals and bases.
The north arcade of the nave is in five bays with richly moulded arches resting on columns of eight shafts with beautifully carved foliate capitals, and the shafts are alternately detached and attached in the east respond and alternate columns, the other columns having all their shafts attached, while the west arch springs from a cone-shaped fluted corbel with a foliate capital. The south arcade, also of five bays, has arches of two hollow-chamfered orders stopped by broaches and a moulded label, and springing from octagonal shafts; the capitals are carved with foliage of a plainer character than those of the north arcade; on two of the shafts are moulded brackets. The clearstory windows, five on each side, are of two cinquefoiled ogee-headed lights with tracery under a pointed head; the wall over the north arcade projects about 6 in. on the inside owing to the arcade having been pushed out of the perpendicular by the earlier roof. A curious and unusual feature in this connexion is to be seen in the north aisle, which was designed with half arches intended to abut the arcade, and from the springers of the arcade moulded half arches of very flat pitch were arranged to butt against the soffits of those springing from the aisle walls. The work is contemporary with the arcade, but there is nothing to show whether it was ever completed. On either side of the chancel arch are 14th-century image niches for the nave altars. The tower arch is in three wavemoulded orders springing from square jambs, and above it can be plainly seen the line of the 13th-century roof of the nave.
The present nave roof is modern, but rests on 15th-century head corbels surmounted by an embattled moulding.
The north chapel has an east window of three cinquefoiled lights under a three-centred head; the outside is moulded in two hollow-chamfered orders and the rear arch has 14th-century shafted jambs and mullions, while the head of the windows is of the 15th century. In the sill is a stone panel of the 15th century, part of the reredos of the altar formerly here, and to the south of it is a 15th-century niche; in the north wall there is a modern segmentalheaded window of three cinquefoiled lights. The north porch is of the same date as the chapel, and has a re-used 13th-century outer arch with modern capitals and bases; in its west wall is a square-headed window of two trefoiled lights. The north doorway is of early 14th-century date with continuous moulded orders.
To the east of it is a square-headed window of two lights with unpierced cusping, which seems to have belonged to an earlier pointed window, and to the west is a 14th-century window of two trefoiled lights under a square head. The aisle roof is modern.
The south chapel has a 14th-century cinquefoiled piscina, and the middle of the east window—which is of three cinquefoiled lights under a four-centred head—is occupied by a canopied niche, c. 1520, beneath which is a panelled reredos of the same date; on the north side is another cinquefoiled canopied niche, and on the south a bracket, beneath which is a locker.
The south window of the chapel, of four uncusped transomed lights, is dated 1608. The south porch is similar to the north porch, but the arch of the doorway is in two orders moulded with a wave moulding and a double ogee; the south doorway is of the same date, in two continuous moulded orders.
In the south wall of the aisle is a restored 15th-century window of three cinquefoiled lights, and in the west wall is a 13th-century lancet with a cinquefoiled head inserted in the 15th century.
The tower is built of squared clunch walling and is in a most ruinous condition; the top is gone and the west wall has been lately pulled down to save it from falling, the gap being filled in with a wooden partition. In the top of the third stage are blocked ogee-headed windows on the south and east, and a good part of the tower was rebuilt in the 15th century.
The font is of 13th-century character, with a round bowl on a central and four detached columns having capitals carved with foliage like that of the north aisle, but only the bowl and central shaft are old. There is a 15th-century chancel screen retaining its double doors, but the top of the screen is modern. In the south aisle is an Elizabethan communion table with a carved top rail and baluster legs. On the south door is some very fine late 13th-century ironwork, consisting of three hinges with ornamental scroll work, and a scroll ornament at the top of the door.
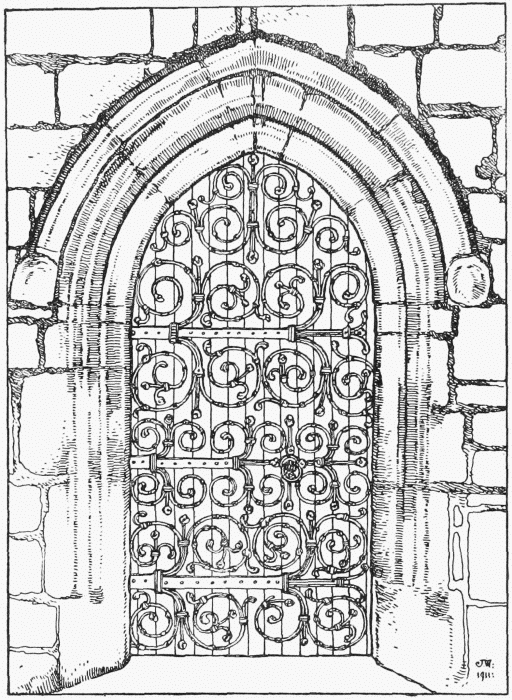
South Door, Eaton Bray Church
There is a ring of five bells: the treble by Edward Hall, 1740; the second inscribed 'TH. E.B. EC. 1656'; the third by George Chandler, 1705; the fourth has 'Wim Whittmore for Richard Burrland. Tho. Haward E.B. C. 1656'; and the tenor is by J. Briant, Hartford, 1790. There is a small priest's bell dated 1737.
The plate consists of a foot paten of 1730 and a modern cup and paten.
The registers are as follows: (1) all entries 1559 to 1704; (2) baptisms and burials 1680 to 1714; (3) 1716 to 1757; (4) marriages 1754 to 1798; (5) baptisms and burials 1757 to 1778; (6) the same 1785 to 1812; and (7) marriages 1798 to 1812.
ADVOWSON
Eaton Church was granted to Merton Priory by King Stephen some time between 1126 and the date of his accession. (fn. 99) The priory continued to hold both rectory and advowson until the Dissolution, (fn. 100) though at the beginning of the 13th century William de Cantlowe appears to have claimed the church as a right pertaining to the manor. (fn. 101) By an agreement between the two parties in 1210 William released his right, on condition that the Prior of Merton should allow him a chapel in his court of Eaton, in which the chaplain provided by the prior should read divine service three days a week. (fn. 102)
The rectory of Eaton was appropriated by Merton Priory before 1291, (fn. 103) when its value was £16 13s. 4d., and the vicar's stipend was £5 6s. 8d. In 1535 the rectory was worth £20 and the vicarage £12 16s. 2d. (fn. 104)
In 1547 both rectory and advowson were granted by Henry VIII to the Fellows of the Trinity College in Cambridge, (fn. 105) to whom they have since belonged. (fn. 106)
The chapel of St. Nicholas (fn. 107) was granted by Merton Priory in 1210 to William de Cantlowe (fn. 108) and his heirs in his court of Eaton. In 1273 a confirmation of a grant by William was made by his son of a messuage, 12 acres of land, 6 measures of wheat yearly and 22s., and a further grant of 50s. yearly towards the support of a second chaplain, and of a croft to keep a lamp burning in the same chapel perpetually. (fn. 109) The advowson of the chapel belonged to the lords of Eaton Bray Manor during the 15th and 16th centuries. (fn. 110)
After the dissolution of chantries and chapels by Edward VI the land endowment lapsed to the Crown, and in 1601 was granted to Peter Page and Edmund Pigeon. Further trace of this property is lost. (fn. 111)
The rent from certain small parcels of land in the tenure of Agnes George, Alice Cooke and Richard Bunker, of the annual value of 3s. 7d., formed part of the endowment of Eaton Church for the support of obits, which were abolished with chantries and chantry lights by Edward VI. (fn. 112)
CHARITIES
A customary allowance of one quarter of wheat and the same quantity of barley and beans was formerly received from Trinity College, Cambridge, in whom the great tithes were vested, ascribed to the bounty of the family of Bray, as to which no documents are extant. Bread to the value of £6 17s. 8d. or thereabouts, at the cost of the college, is distributed on 11 October, old Michaelmas Day, each year.
In 1634 Hugh Cooke by his will, proved in the archdeaconry court of Bedford, charged his property, known as Barr's Place, with 10s. a year to be distributed among poor householders on St. Thomas' Day. The annuity is distributed in sums of 4d. each to poor widows.
Allotments of 2 r. 24 p. and 1 r. 15 p. were made to the churchwardens and overseers respectively under an award confirmed by the Inclosure Commissioners, 1860.
