A History of the County of Hampshire: Volume 5. Originally published by Victoria County History, London, 1912.
This free content was digitised by double rekeying. All rights reserved.
'Parishes: Sopley', in A History of the County of Hampshire: Volume 5, ed. William Page( London, 1912), British History Online https://prod.british-history.ac.uk/vch/hants/vol5/pp127-132 [accessed 24 November 2024].
'Parishes: Sopley', in A History of the County of Hampshire: Volume 5. Edited by William Page( London, 1912), British History Online, accessed November 24, 2024, https://prod.british-history.ac.uk/vch/hants/vol5/pp127-132.
"Parishes: Sopley". A History of the County of Hampshire: Volume 5. Ed. William Page(London, 1912), , British History Online. Web. 24 November 2024. https://prod.british-history.ac.uk/vch/hants/vol5/pp127-132.
In this section
SOPLEY
Sopelie (xi cent.); Shoppele (xiii cent.); Soppelee (xiii and xiv cent.); Soppesle Sypley (xiv cent.); Shopley (xvi cent.).
The parish of Sopley, which lies to the north of Christchurch, contains 4,778 acres, of which 1,836¼ are arable, 1,193½ permanent grass, 165 woods and plantations, (fn. 1) and 76 are land covered with water. It lies almost entirely upon the Bagshot and Bracklesham Beds, but the extreme north-east corner is upon the Hamstead, Bembridge, Osborne and Headon Series, while a belt of alluvium marks the course of the River Avon. There are several gravel-pits, for the most part disused, scattered throughout the parish; two clay-pits and two brick-kilns, all disused, and a sandpit on Avon Common. The low-lying parish slopes gradually towards the north-east, reaching a height of 249 ft. above the ordnance datum upon Shirley Common, where are two tumuli and the site of a third.
The Avon flows southwards in a devious course across the western part of the parish. The Sopley mill stream leaves the Avon at a point called 'Wild Weirs' and rejoins it south of the mill and church.
The village lies in the extreme south of the parish upon the main road from Christchurch to Ringwood, which follows the Avon on its east bank. The church, school and the corn mill stand close together off the road upon the river bank. From the centre of the village Derrit Lane runs north-east past Sopley and Clapcott's Farms, parallel to the south boundary to Bransgore and Shirley. A mile from the village on this lane are the remains of a tumulus said to mark the site of a conflict between the Saxons and Danes. North of the village is the cemetery, of 1 acre, formed in 1881. The hamlet of Ripley, also north of the village, has a school, a Congregational chapel, two farms and the remains of a chapel. On Whitefield Hill, still further north, is a windmill used for pumping. The straggling hamlet of Avon, where are Avon Farm, London Farm and Avon Tyrrell Farm, lies to the west on the east bank of the River Avon. Here is a ford across the river known as Tyrell's Ford, which, according to legend, marks the spot where Sir Walter Tyrell crossed when escaping after the shooting of William Rufus. (fn. 2) Avon Tyrell Cottage in the extreme north-west of the parish is the property of Lady Eveline Manners.
Sopley Park, the property and residence of Mr. John Kemp-Welch, J.P., lies close to the village, the grounds abutting upon the main road. The parish boundary runs south-west right through the park, the larger part of which is in the parish of Christchurch East.
Hurn station, on the branch line of the London and South Western railway from Ringwood to Christchurch, is in this parish, the line running southwards close to the west boundary.
Avon Hills and Avon were inclosed under award of 24 February 1869. The award comprised as well Shirley and Upper Shirley, Little Common and Bransgore. (fn. 3)
The ecclesiastical parish of Bransgore was formed in 1874, partly out of this parish and partly out of that of Christchurch.
The following place-names occur: Knottingslée (xv cent.) (fn. 4); Browne's Voyde Place, (fn. 5) and Pithouse, (fn. 6) the modern Pithouse Farm (xvi cent.).
MANORS
The manor of SOPLEY, which before the Conquest had been held by one Edric, (fn. 7) belonged in 1086 to William son of Stur, but by that time 4 hides of the manor and all the woodland had been absorbed into the New Forest. (fn. 8) In 1263 John de Bockhampton held one knight's fee in Sopley of Baldwin Earl of Devon, lord of Christchurch, of whom Roger de Stanton also held one knight's fee there and in Stanton. (fn. 9) The manor was held of the lords of Christchurch Manor (fn. 10) (q.v.).
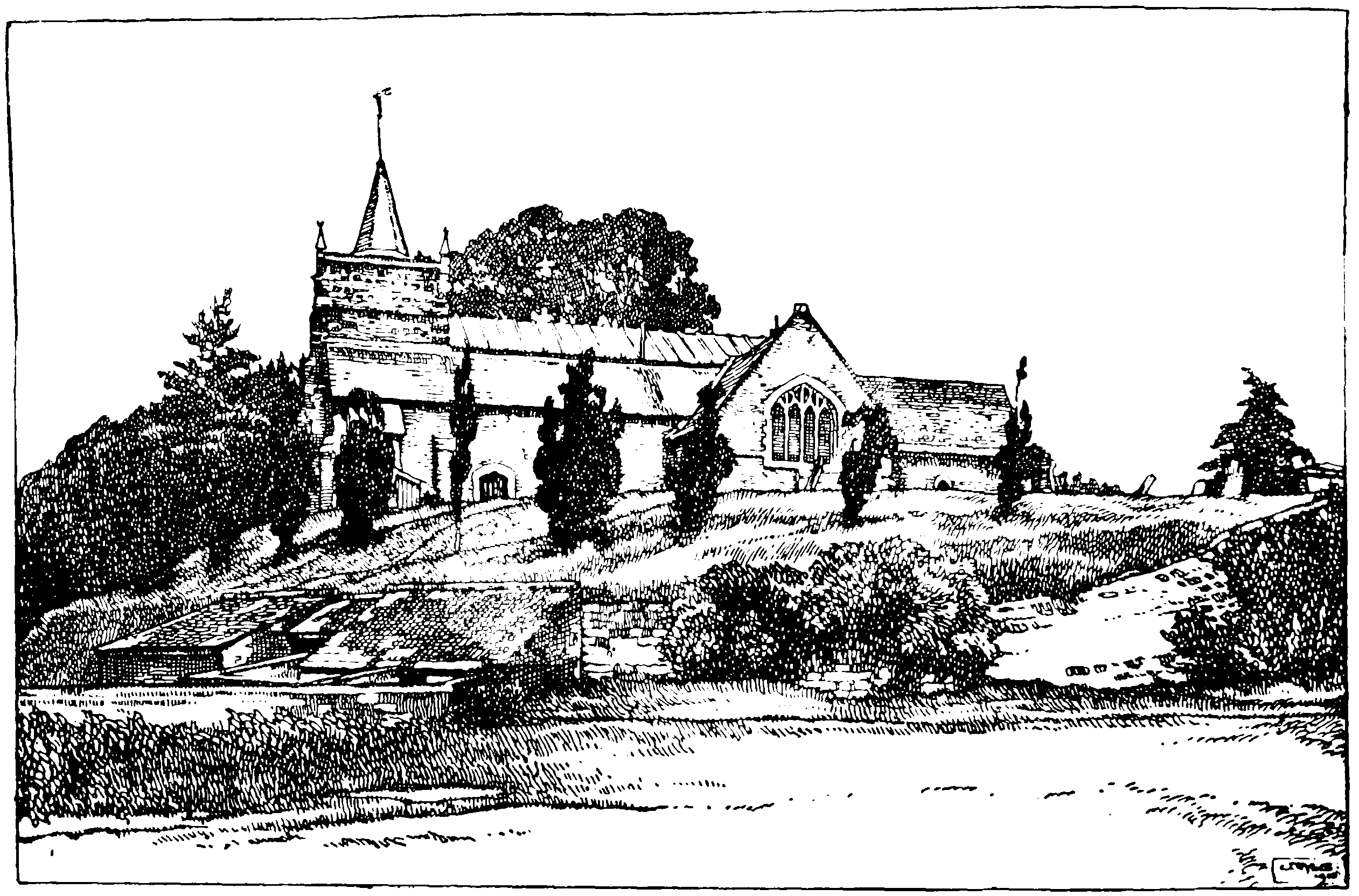
Sopley Church from the South
John son of John owned the manor at his death in 1276, having been enfeoffed by Alice Cotel, widow of Hugh de Bunster (fn. 11); he was succeeded by his brother Robert, (fn. 12) on whose death in 1297 the manor passed to his fourth sister Joan wife of Theobald Butler (le Botiller). (fn. 13) About ten years previously an estate in Sopley had been acquired by Henry le Moyne from John de Bockhampton. (fn. 14) This was held by him as a separate manor, and from this time records are found of two distinct manors of Sopley, often referred to as two moieties of one manor each held as a quarter of a knight's fee. Joan Butler died in 1303, and the manor she held passed to her son Edward, (fn. 15) who owned it in 1316. (fn. 16) He died five years later, being succeeded by his son James afterwards first Earl of Ormonde; the latter died in 1337, leaving a widow Eleanor and a son James, a minor. (fn. 17) Eleanor married Thomas Lord Dagworth, (fn. 18) to whom the manor belonged in her right in 1346. (fn. 19) It subsequently passed to the heir James the second Earl of Ormonde, who dying in 1382 was succeeded by his son James the third earl, (fn. 20) who owned it at his de th in 1405. (fn. 21) His son James possessed it in 1428, (fn. 22) and it was still in the family in 1503, when the third son of the latter, Thomas the seventh earl, held it. (fn. 23) At his death in 1515 the manor passed to his daughter Lady Anne St. Leger, who dying in 1533 was succeeded by her son Sir George St. Leger. (fn. 24) He, or his son John, sold it, for in 1575 Sir John Berkeley, kt., appears to have owned it together with the second moiety which Sir Henry le Moyne had acquired in the later half of the 13th century. The history of that moiety had meanwhile been as follows. It belonged in 1316 (fn. 25) to Joan widow of Sir Henry le Moyne and in 1346 to Robert Selyman, (fn. 26) but passed to Sir Henry le Moyne, grandson of the first Sir Henry. He died in 1376, having settled the manor upon his sons Henry and William, who were given successive life estates with entailed remainder to his son John. (fn. 27) William owned it in 1397, (fn. 28) and it was still in his possession in 1414. (fn. 29) On his death it passed to his nephew John, who owned it in 1428. (fn. 30) He died soon after and was followed by his daughter Elizabeth, whose husband William Stourton owned the manor in 1431. (fn. 31) From this date Sopley followed the descent of the Abarowe estate in Ibsley (q.v.) until it was sold in 1544 to Sir William Berkeley, kt. (fn. 32); he was succeeded in 1551 by his son Sir John Berkeley, (fn. 33) who, as has been seen, became the owner of the other manor also. From that time the two moieties were held together as one manor, and followed the same descent. In 1575 Sir John conveyed the manor to William Waller, (fn. 34) who sold it in 1603 to his brother John Waller. (fn. 35) The latter died in 1619, having shortly before settled the manor upon his niece Susan, one of the two daughters of his brother William and her husband Sir Richard Tichborne, kt., (fn. 36) and their son Sir Henry Tichborne owned the manor in 1689. (fn. 37) About 1725 Sir Henry Joseph Tichborne sold the manor to James Willis, on whose death in 1753 it passed to his son John Willis of Ringwood. The latter dying in 1779 willed it to his nephew John Compton, from whom it passed like Minstead (q.v.) to its present owner, Mr. Henry Francis Compton. (fn. 38) The reputed manor-house was standing about fifty years ago on the low ground south of the mound on which the church stands.
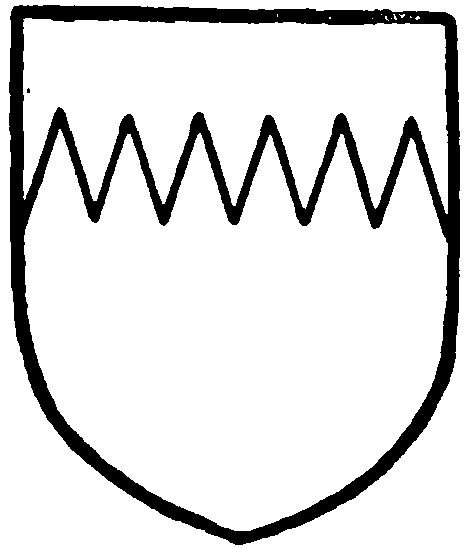
Butler, Earl of Ormonde. Or a chief indented azure.
The manor of NORTHAVON or AVON TYRRELL (Avere, xi cent.; Havenes, xiii cent.; Northavene, xiii and xiv cent.; Avene, xiii–xvi cent.; Advent Tyrrells, xvi cent.; Avent Terrell, xvii and xviii cent.). In 1086 there were two estates in Avon, the one being held by William de Anslevile of Earl Roger of Shrewsbury, (fn. 39) and the other being held by three tenants, William, Ralph and another, of Hugh de Port. (fn. 40) In the time of Edward the Confessor both estates had been held of the king, the former by one Chetel, (fn. 41) and the latter by three freemen. (fn. 42) Out of these estates two chief manors were evolved, those of Avon Tyrrell and Southavon (q.v. infra).
In about 1240 Roger de Langford held of the king in Avon land worth 100s. for the serjeanty of providing one armed horseman to serve in England for forty days (fn. 43); part of it was rented from him by one Robert Passelewe. (fn. 44) In 1243 this land, described as 1 carucate in Northavon, was conveyed by Roger to Agnes Peverell, (fn. 45) and thirteen years later it was confirmed to her by Walter de Langford, heir of Roger. (fn. 46) The estate continued in the hands of the Peverells, and in 1305 Henry de Thistleden was granted the custody of the lands which Henry Peverell deceased had held in Northavon during the minority of his heirs. (fn. 47) In 1316 William Peverell was returned as one of the lords of Avon, (fn. 48) and when he died in 1337 he owned the manor of Avon, which he held of the king in chief (fn. 49) by payment of 100s. yearly. (fn. 50) He was succeeded by his son Henry. (fn. 51) In the meantime the other estate in Avon Tyrrell, known as Southavon, but to be distinguished from the manor proper of Southavon (vide infra), had also descended, like Milton (q.v.), to this Henry Peverell. It now became merged in Northavon, and subsequently Avon Tyrrell manor, which descended with Milton (q.v.) until 1595, when the latter was sold by the Tyrrell family. Avon Tyrrell was sold by John Tyrrell seven years later to Bennett Wynchecombe and Giles Tooker, (fn. 52) from whom it was acquired by John Webb. The latter was convicted for recusancy in 1635 and two thirds of Avon Tyrrell were forfeited to the king, who, however, granted Webb a lease of the forfeited portion during the continuance of his recusancy. (fn. 53) The manor at that time was worth £10 yearly. (fn. 54) In 1656 there was a settlement of the manor by John Webb, who had been created a baronet in 1644, and his son John, (fn. 55) and there were further resettlements in the years 1691, (fn. 56) 1723, (fn. 57) 1767 (fn. 58) and 1772. (fn. 59) In 1772, after his family had owned the manor for 150 years, Sir John Webb, the fifth baronet, sold it to Edward Buckley Batson and Stanlake Batson. (fn. 60) At the death of the latter it passed to his sister Anne, who had in 1778 married Henry Fane, second son of the eighth Earl of Westmorland. She died in 1802, and the manor went to her second son, the Rev. Edward Fane, whose granddaughter, Miss Eveline Harriet Hamlyn-Fane, owns it at the present time.
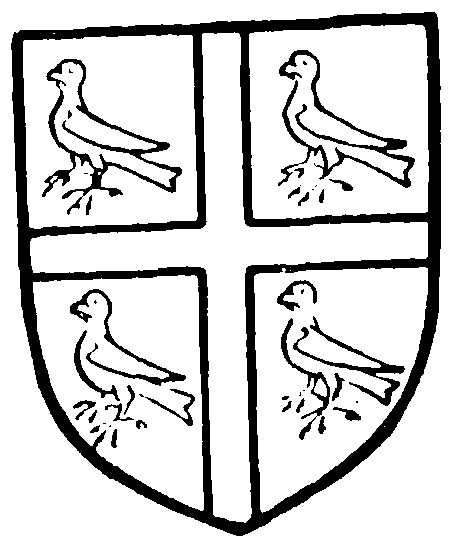
Webb. Gules a cross between four falcons or.
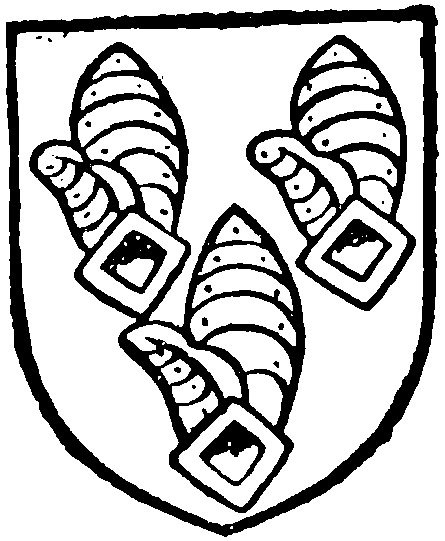
Fane. Azure three gauntlets or.
The manor of SOUTHAVON (fn. 61) (Avene, xiii–xvii cent.; Suthavene, xv and xvi cent.) originated in an estate owned by Roger de Melbury in 1316, (fn. 62) and by his son William in 1346 for half a knight's fee. (fn. 63) It was, no doubt, included in the estate which in the following year William held in Avon, Ibsley and Gorley of Edmund de St. John for a knight's fee. (fn. 64) From this date the manor followed the descent of Roger de Melbury's estate in Ibsley (q.v.) until after 1551, when Sir John Berkeley conveyed it with Sopley (q.v.) to William Waller. It passed, like Sopley, to Susan wife of Sir Richard Tichborne, and there was a settlement of the manor by Sir Richard and his wife in 1624. (fn. 65) He adopted the Royalist cause, and in 1650 his wife was ordered to give security for the rents of the manor, which if she refused was to be seized. Sir Henry Tichborne, however, Sir Richard's son, appealed, and Parliament, finding no sufficient proof of sequestration, discharged the estate in 1654. (fn. 66) Sir Henry and his son resettled the manor in 1689, (fn. 67) and in 1725 the latter conveyed it as the manor of Avon Chamberlain to Thomas Bernard. (fn. 68) No further record of the manor has been found.
The greater part of the estate of RIPLEY (Riple, xi cent.; Ruppelle, xiii and xiv cent.; Ruple, xv cent.) was held in 1086 by Ulviet the huntsman, who had held it previously of King Edward. (fn. 69) A little land there, gelded at half a hide, was in 1086 held by Hugh de Port, and of him by one Hugh. It had been held by one Wislac in the time of King Edward. (fn. 70) Ripley never became a manor, being absorbed into those of Sopley and Avon.
The priory of Breamore owned some property in Sopley at the time of the Dissolution. (fn. 71) In 1544 this property—messuages called Luce Hays and Scottes Place and a cottage, together with a rent of 4s. 11d. from a messuage in Christchurch parish called Pyttehouse, (fn. 72) which rent appertained to Luce Hays—was granted by the king to John and George Mill. (fn. 73) A year later they had leave to alienate the premises to John Edmonds of Sopley. (fn. 74)
There was a mill in Sopley in 1086 which paid a yearly rent of 10s. and 875 eels. (fn. 75) It seems to have been subsequently held in equal shares by the two owners of Sopley Manor (fn. 76) (q.v.). The conveyance by John Berkeley, grandson of Sir William, of the manor of Southavon and Sopley made to John Seede in 1592 included four water mills there, (fn. 77) but in 1687, when the manors belonged to Sir Henry Tichborne, bart., there were only two mills there. (fn. 78) The present mill stands in the village upon the left bank of the Avon.
There was also in early times a mill belonging to the manor of Avon Tyrrell. (fn. 79)
CHURCH
The church of ST. MICHAEL AND ALL ANGELS consists of chancel, nave, with north and south transepts and aisles, west tower over the west bay of the nave, and north porch. The walls are of ironstone rubble with dressings of Isle of Wight stone. The site is picturesque, on a knoll overlooking the Avon, which runs close by on the west. The original nave was probably very small, occupying the space between the present tower and the transept arches, and having a small chancel within the lines of the east end of the present nave. In the 13th century the church was greatly enlarged, a new chancel equal in width to the nave being built to the east of the old chancel, and large transepts thrown out on the north and south. Late in the 14th century the nave was completely rebuilt, with a tower over its west bay, and at the east larger arches opening to the transepts. The west tower has evidently lost part of its original height, and having been very lightly built on account of its position near the edge of the steep slope to the Avon has been strengthened in modern times with brick piers set in its north and east arches.
The east window of the chancel is a 15th-century insertion of three lights, restored. In the north wall is a locker and a small 13th-century lancet with chamfered rear arch, set about midway; to the west of it is a late 15th-century square-headed window of three cinquefoiled lights, its tracery partly restored. In the south wall are a 13th-century lancet, somewhat further eastward than the other, a plain priest's doorway, and a 15th-century window like that in the north wall. At the south-west is a small pointed low-side window with external rebate fitted with a modern shutter and grating; a squint from the south transept cuts into the west splay of this window. The chancel arch is two-centred and of two chamfered orders, with half-octagonal responds, moulded capitals and bases of early 14th-century date; it has been much restored. On the nave side the outer order is painted with a line of leaves, and above the arch the whole wall is covered with a modern crucifixion, now much faded.
The rood-loft entrance remains at the north-east of the nave, and there are corbels on each side to carry the loft. A large two-centred arch of two continuous wave-moulded orders with broach stops at the base opens into the north transept, and belongs to the late 14th-century rebuilding of the nave. In the east wall of the transept is a pointed piscina recess of late 13th-century date, with a label formed by a string course which passes round the transept, and a window of three grouped trefoiled lancets, apparently original, though re-cut and repaired. In the reveal are two corbel heads shaped for their position on the splay, and meant to carry images, while below the window the string is cut away for the reredos of the transept altar. In the north wall is a three-light window with 15th-century jambs and modern tracery, and above it, showing only externally, is an arched recess with the date 1676, evidently the record of a late repair. In the west wall is a triple lancet with modern tracery but old reveal and chamfered rear arch. An arch identical with that on the north opens into the south transept, which, however, is narrower than the span of the arch, the latter being made to balance the arch on the north side of the nave. In the south wall of the transept is a modern four-light window, the only one in the transept. West of the transept arches the nave has arcades of two bays on each side, with arches of two chamfered orders and octagonal piers with moulded capitals, coeval with the transept arches, and unusually slender and high. The tower, standing on three open arches, forms as it were a third bay of the arcade, now encumbered with brick piers and the wood framing carrying the belfry; the west window is of four lights with wooden tracery in 15th-century style, set in a thick wall.
The aisles are narrow, and lighted only by a single window in each towards the east, that in the north aisle being of two modern lights under a square head with old splays, and that in the south aisle of three lights.
The north door is plain, and with the porch appears to be contemporary with the aisle, while the south door is of 15th-century date, with a continuous hollow chamfer. Both aisles are spanned by arches of two chamfered orders with moulded corbel capitals abutting the east arch of the tower. Externally the tower rises but little above the roofs, and is finished with a low spire, the upper stage having evidently been altered, as it has only an unblocked belfry light of late date. The font, probably of the late 14th century, has a plain octagonal bowl, stem and base, which have been re-tooled, and stands under the east arch of the tower.
The chancel has a coved plaster ceiling, and the nave roof is modern, with corbels of which some are old, two of them being angels playing musical instruments. In the chancel is a richly-carved chair-back dated 1604, with a small shield, two swords in saltire between four fleurs de lis. The pulpit has strap-work carving of 17th-century date; there are two seats and desks with linen pattern panels and tracery, which may have formed part of a screen. A screened vestry at the west end has also some of the same panelling. Remains of wall paintings are visible on the wall of the south aisle, and some 16th-century lettering has been uncovered on the south side of the nave.
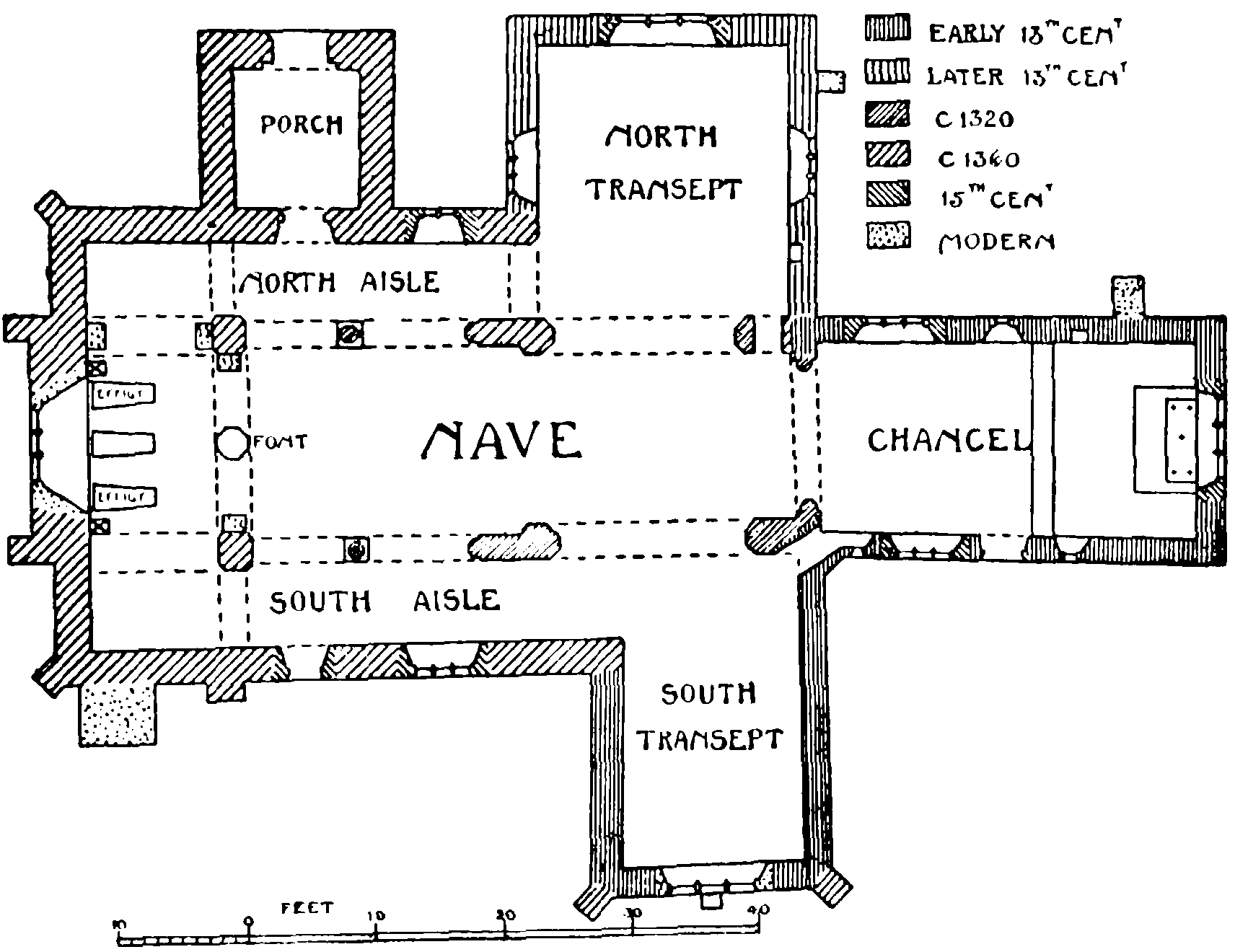
Plan of Sopley Church
Under the tower are three 13th-century slabs of Purbeck marble, one with a flowered cross, the other two with mutilated figures. One figure is apparently that of a civilian, clean shaven, with hood, long tunic, and short sleeves; round the head are the remains of a rich trefoiled canopy. The other figure is that of a lady with ornamented wimple, manches, and cloak, under a similar canopy.
The east window contains some old glass mixed with modern; among it is a shield of Berkeley impaled with a quarterly coat of Nevill of Raby (Nevill Earl of Salisbury would be the more natural coat), Newburgh Earl of Warwick (without the ermine cheveron), Clare and Despenser quarterly, and Beauchamp differenced with a crescent sable.
The tower contains five bells by Mears, 1784.
The plate consists of a silver chalice, undated but belonging to the early 17th century, a paten of 1872, and a plated paten and flagon.
The registers are contained in four books, the first having all entries from 1682 (burials from 1678) to 1731; the second all from 1732 to 1786, the marriages till 1754 only; the third is the printed marriage book 1754 to 1812, and the fourth has baptisms and burials 1786 to 1812.
ADVOWSON
The church of Sopley was granted to the priory of Christchurch in about 1140 by Baldwin de Redvers first Earl of Devon and Richard his son, and their charter was confirmed by King Stephen in 1150. (fn. 80) The advowson and rectory continued to belong to the priory down to the Dissolution in 1539. In 1564 (fn. 81) the advowson of the vicarage was granted to Thomas Reeve. Ten years later it belonged to Sir John Berkeley, kt., lord of the manor, and was included in the conveyance of the manor by him to William Waller. (fn. 82) From this time it continued to belong to the lords of the manor of Sopley (q.v.), Sir Richard Tichborne and his wife Susan presenting in 1634 (fn. 83) and Sir Henry Tichborne in 1674. (fn. 84) Two years later one of the name of Mews presented, (fn. 85) but the advowson still belonged to Sir Henry Tichborne in 1689. (fn. 86) In that year, however, Arthur Scericke presented to the vicarage (fn. 87) and in the year following Richard Goodrich. (fn. 88) Soon after the family of Willis secured the patronage, Jacob Willis presenting in 1728. (fn. 89) In 1795, however, the Tichbornes were again patrons, Sir Joseph Henry Tichborne, bart., owning the advowson, (fn. 90) but in 1808 it was again in the hands of the Willis family, (fn. 91) who still owned it in 1829. (fn. 92) In 1835 Henry Combe Compton presented to the vicarage, (fn. 93) and he was still patron in 1849. (fn. 94) From him the Dean and Chapter of Canterbury obtained the advowson by exchange and they are the present owners.
In 1291 the total yearly value of the tithes and glebe lands was £12 13s. 4d., of which the sum of £5 6s. 8d. represented the value of the vicarage. (fn. 95) In 1535 the vicarage was valued at £12 16s. 9d. yearly. (fn. 96) In 1540, the year after the Suppression, the rectory was granted by the king to Thomas Wriothesley and William Avery, (fn. 97) and a century later it belonged to Sir William Webbe, kt. He died in 1627, having settled it upon his daughter Rachel and her husband Sir John Croke for life with remainder to their son John. (fn. 98) The latter owned the rectory in 1646, when it was sequestered as a result of his adherence to the Royalist cause, and he was ordered by the Committee for Plundered Ministers to pay £80 yearly out of the profits. (fn. 99) Two years later this sum was increased by a further order, in obedience to which he settled £50 yearly upon the vicar of Christchurch and £35 each upon those of Ellingham and Sopley to be paid out of the rectory, which was then worth £160 a year. (fn. 100) In 1705 the rectory was conveyed by George Wyndham and Katherine his wife to William and John Wyndham, (fn. 101) and the Wyndham family still owned it in 1849, when the great tithes had been commuted for £580 and the vicarial tithes for £330. (fn. 102) The present owner of the great tithes is Mr. William Wyndham of Binton (co. Warw.).
In 1325 Roger de Ware, vicar of Sopley, owed William de Gilling, parson of All Hallows, Haywharf, London, a debt of £20 by way of recognizance. (fn. 103) In 1396 John Churchehay, vicar of Sopley, obtained an indult for five years to farm the fruits of his vicarage to either clerks or laymen while studying at a university or engaged in the service of any prelate or temporal lord or residing in the Roman Court or on one of his benefices. (fn. 104) He also in the same year obtained indults to choose his confessor (fn. 105) and to have a portable altar. (fn. 106) In 1551 there was an order for the imprisonment of the vicar of Sopley in the Marshalsea; he was to be kept 'so as none speake with hym but by ordre from the Lordes.' (fn. 107) In 1672 licence was granted for a Presbyterian to preach at the house of Widow Saunders at Sopley. (fn. 108)
In addition to the Congregational chapel at Ripley already mentioned there is a Congregational missionroom in Sopley.
There are apparently no endowed charities in the parish.
