A History of the County of Hampshire: Volume 3. Originally published by Victoria County History, London, 1908.
This free content was digitised by double rekeying. All rights reserved.
'Parishes: Soberton', in A History of the County of Hampshire: Volume 3, ed. William Page( London, 1908), British History Online https://prod.british-history.ac.uk/vch/hants/vol3/pp257-268 [accessed 24 November 2024].
'Parishes: Soberton', in A History of the County of Hampshire: Volume 3. Edited by William Page( London, 1908), British History Online, accessed November 24, 2024, https://prod.british-history.ac.uk/vch/hants/vol3/pp257-268.
"Parishes: Soberton". A History of the County of Hampshire: Volume 3. Ed. William Page(London, 1908), , British History Online. Web. 24 November 2024. https://prod.british-history.ac.uk/vch/hants/vol3/pp257-268.
In this section
SOBERTON
Sudbertune (xi cent.); Subertune and Sobertona (xiii cent.); Subberton (xv cent.); Supporton and Soperton (xvi cent.); Sauberton (xviii cent.).
Soberton is a large parish with an area of 5,873 acres of land and twelve acres of land covered by water, with a station at Brockbridge in the parish of Droxford on the Meon Valley branch of the London and South-Western Railway. Two good roads run through the parish, one on the east side to Hambledon, and the other on the west to Newtown and thence south to Southwick, through the West Walk of the Forest of Bere. The River Meon forms the western boundary of the parish, which is, on the whole, low-lying, containing much marsh and heath, and many scattered copses, probably detached portions of the Forest of Bere. The general rise of the ground is from south to north, the highest ground being in the north-east, where some outlying spurs of the Downs come within the parish boundaries.
The village is in the north-west of the parish, and lies along the road from Brockbridge to Southwick, which here makes a sharp descent, meeting at right angles a road from Grenville Hall at the bottom of the hill. Soberton Towers, the residence of Mrs. Bashford, which is surrounded by extensive lawns and shrubberies, occupies a site on the outskirts of the village to the west of the road. At the top of the hill, by the White Lion Inn, a path runs off west from the village street to St. Peter's church, which stands some way back from the road overlooking the river valley. Further down the hill are the schools, built in 1875, and opposite them a row of villas. There are many scattered groups of houses throughout the parish, which on the whole is well populated. To the south of Brockbridge, near the railway station, are a number of new villas already built, and many more in the course of erection. East Hoe is a tithing one and a half miles south-east, near the source of a small stream which works Rudley Mill. Newtown, in the south, is an ecclesiastical parish formed in 1851 from the parishes of Soberton and Hambledon, and consisting of a large part of the West Walk of the Forest of Bere. The church of the Holy Trinity was built in 1850. The schools near by were built in 1851, and have since been enlarged. There is also a reading and recreation room, with a small library. Southend is a hamlet situated one mile north of Newtown church. The parish contains 2,526¾ acres of arable land, 1,104½ acres of permanent grass, and 1,668½ acres of woods and plantations. (fn. 1) Soberton Heath, Southend Plain, Great Down and Little Down were inclosed in 1867. The soil is chalk, clay, and loam, the sub-soil gravel, chalk, and flint. The chief crops are wheat and oats.
Among place names mentioned in records are a pourpresture called La Breche, (fn. 2) a road called Hameleway, a ford called Maslyngford (fn. 3) (fourteenth century), a messuage and lands called Awbreys, and a messuage and lands called Kyrkebrygge (fn. 4) (fifteenth century).
MANORS
At the time of the Domesday Survey there were three large estates in SOBERTON—one formerly part of Godwin's estates and added to the crown lands by King Harold, (fn. 5) the second formerly held by Alnod and then in the possession of Herbert the Chamberlain, (fn. 6) and the third which had belonged to Andrac and then formed part of the possessions of Henry the Treasurer. (fn. 7) Owing to later subinfeudation it is difficult to trace the subsequent history of these three estates.
The family of Clere from early times owned a manor of SOBERTON which was probably in origin part of the royal manor of Soberton. Ralph de Clere granted it to Jordan de Walterville, who in his turn granted it to the abbot and convent of Beaulieu to hold of him and his heirs for a rent of £12 10s. (fn. 8) In 1230 in the course of a dispute concerning the customs and services which Jordan owed to Ralph for his tenement in Soberton, the sheriff was commanded to take into the king's hands the rent which the abbot and convent paid to Jordan. (fn. 9) Some time later Jordan gave up to the abbot and convent all claim to this rent, (fn. 10) and his charter was confirmed by Henry III, (fn. 11) Ralph de Clere, and Roger de Clere son of Ralph. (fn. 12) The rent of £12 10s. shows the manor to have been a considerable one, and in course of time the property of the abbot and convent in the parish was augmented. John de Windsor in the reign of Henry III granted them 100s. worth of land in Soberton. (fn. 13) Again in the reign of Edward III the abbot of Beaulieu purchased a so-called manor of Soberton from Richard Bulgy who had inherited it from his grandfather Roger. (fn. 14) As early as 1229 the woods of the abbot and convent in Soberton were extensive enough to warrant the king's order to them to supply the royal navy with five hundred wickerwork baskets (cleias) and two hundred bridges, (fn. 15) and in 1291 their grange at Soberton was assessed at £15. (fn. 16) In 1359 the abbot and convent obtained a grant of free warren in Soberton, (fn. 17) and in 1393 the king confirmed the right of common of pasture within the Forest of Bere for the animals of their men and tenants, free and bondmen, of the town of Soberton. (fn. 18) About this time the abbot and convent formed the custom of farming out the manor. Thus in 1398 they let it out at farm to Thomas Tauk for thirty years for a rent of 24 marks. Thomas, however, allowed the buildings to fall into bad repair, and fell behindhand with his payments, owing the abbot £40 in 1404. (fn. 19) The abbot and convent thereupon re-entered the manor, and in 1411 obtained licence to lease the manor to Richard Newport and his heirs for two hundred years. (fn. 20) This lease was equivalent to a sale, as no annual payment is mentioned in the indenture. As the lease was in being at the Dissolution Soberton is not included in the possessions of Beaulieu at that date, (fn. 21) and in an inquisition on the death of Richard Newport in 1477 the manor is said to be held of the duke of Buckingham, as of his honour of Clare. (fn. 22) A John Newport of Soberton is mentioned in 1451 as owing 600 marks to John Tichborne. (fn. 23) Richard Newport, probably his son, died in 1477, leaving a son and heir John, aged twenty-three. Before his death he had conveyed the manor and other premises in Soberton to John Dale and Richard Kingsmill, probably as trustees. (fn. 24) John Newport, described as serjeant-at-law, died seised of the manor in 1521 leaving no issue. (fn. 25) His widow Elizabeth, who died six years later, directed that her body should be buried in the chapel of Our Lady in Soberton church beside that of her husband. She left half a hundred sheep and two kine and ten marks in money to the parish church of Soberton, and 3s. 4d. to each of her tenants in Soberton, and ordered her executors to dispose of the rest of her property at their discretion. (fn. 26) In 1544 William Dale, (fn. 27) probably a trustee, conveyed the manor of Soberton together with the manors of Longspiers, Flexland, and Englefield, also in the parish, to Walter Bonham and Alice his wife, (fn. 28) who five years later sold them to Thomas Wriothesley, earl of Southampton. (fn. 29) The earl died seised a year later, leaving a son and heir Henry, aged three, (fn. 30) who died in 1581, his heir being his son Henry, aged eight. (fn. 31) The latter towards the end of Elizabeth's reign was drawn into the conspiracy of the earl of Essex, on the failure of which he was sent to the Tower. On 19 February, 1600–1, he was with Essex convicted of treason. Cecil, however, secured the commutation of his sentence to imprisonment for life, pleading that 'the poor young Earl merely for love of Essex had been drawn into this action.' He was sent to the Tower, but was released by James I on 10 April, 1603. On 16 May following the king restored to him the manor of Soberton, (fn. 32) four years later granting to him free warren, view of frankpledge, assize of bread and beer, waifs and estrays, and various other privileges within it. (fn. 33) The earl died on the king's service abroad in 1624, (fn. 34) leaving as his heir his son Thomas, aged sixteen, (fn. 35) who dealt with the manor by fine in 1641. (fn. 36) Within the next few years Soberton passed by sale to Dr. Walter Curll, bishop of Winchester, who retired thither after the surrender of Winchester to Cromwell on 5 October, 1645. 'He led a retired life there in a sort of obscurity for a year and a half or thereabouts in a declining state of health. He was brought up to London for advice, but died 1647 about seventytwo.' (fn. 37) After his death the manor was sequestered, and in 1651 Elizabeth Curll his widow and William Curll his son and heir petitioned for its discharge. (fn. 38) It was subsequently restored to them and descended to Sir Walter Curll, bart., son and heir of William, who dealt with it by fine and recovery in 1674. (fn. 39) He died in 1678, aged twenty-seven. His daughter and heir Anna Maria married Thomas Lewis son of Richard Lewis and grandson of Sir Edward Lewis of an ancient family of The Van in Glamorganshire, and brought the manor to her husband, (fn. 40) who retained it after her death without issue in 1709, (fn. 41) until his own death in 1736. The history of the manor for some time after this is uncertain, but it ultimately passed into the possession of Humphrey Minchin of Ballinakill (co. Tipperary) and Clarinda his wife, who dealt with it by fine and recovery in 1791. (fn. 42) It has remained in the Minchin family ever since, the present lord of the manor being Mr. Falkiner John Minchin of Annagh (co. Tipperary) and Holywell in Hampshire.
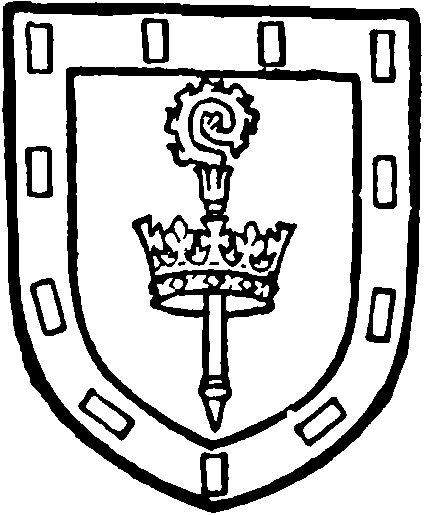
Beaulieu Abbey. Gules a crosier enfiled with a royal crown or within a border sable billetty or.
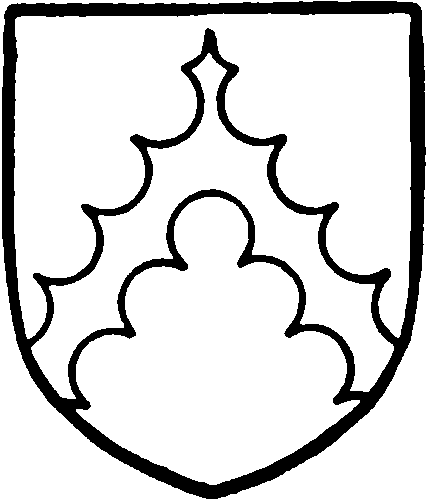
Curll. Vert a cheveron engrailed or.
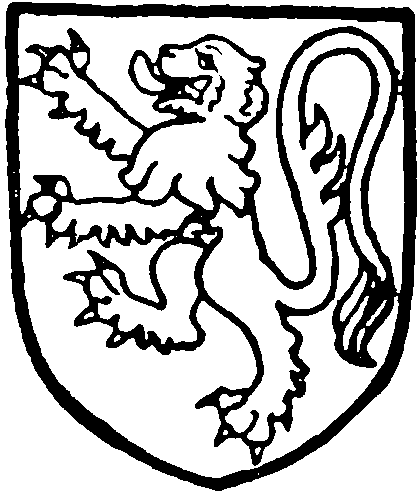
Lewis of The Van. Sable a lion argent.
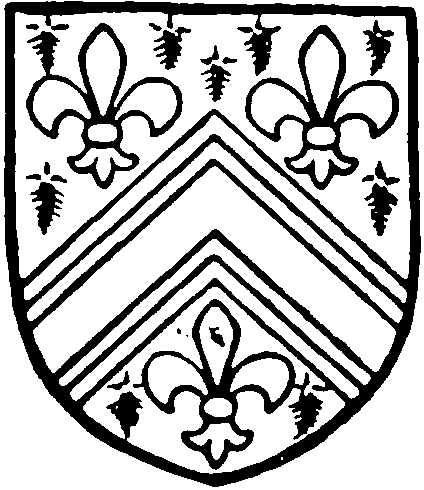
Minchin. Ermine a cheveron with couplecloses gules between three fleurs de lis azure.
A large part of the manor of SOBERTON, which had been held by Herbert the Chamberlain in 1086, was in the time of Henry III held by Thomas de Windsor by the serjeanty of weighing the money at the Exchequer. (fn. 43) He was succeeded by his son John, who alienated his property at Soberton, granting 100s. worth of land to the abbot and convent of Beaulieu and the remainder which was worth £10 a year to Geoffrey de Chaworth. (fn. 44) Geoffrey in his turn alienated to Richard son of Simon de Winton, (fn. 45) who died seised of a capital messuage, 120 acres of arable land, 6 acres of meadow, wood worth 5s. a year, pasture worth £1 a year, £2 8s. 7½d. rents of assize and 2s. pleas and perquisites of court in Soberton in 1296, leaving a son and heir Richard, aged fourteen. (fn. 46) Richard de Winton was holding the manor in 1316. (fn. 47) He was succeeded by Sir John de Winton, probably his son, who died seised of the manor of Soberton in 1361, his heir being his brother Richard, aged forty. (fn. 48) Richard became involved in financial difficulties, owing Hugh Craan, citizen and merchant of Winchester, no less than £100 in 1377. (fn. 49) In 1383 he raised £200 on the manors of Soberton and Lainston, (fn. 50) but apparently this was not enough to satisfy his creditors, and nine months later he was ordered to be imprisoned and his property valued in order that his debts might be paid. (fn. 51) He died, however, the same year and immediately afterwards his widow Agnes married Nicholas Brus. (fn. 52) Nicholas and Agnes dealt with the manor by fine in 1384. (fn. 53) The history of this manor cannot be traced further, unless it is identical with that called the manor of Longspiers in later times or that held by the Fawconer family in the fifteenth, sixteenth, and seventeenth centuries (q.v. infra).
Herbert the Chamberlain seems to have granted a portion of his manor of Soberton to his daughter on the occasion of her marriage with Robert de Venuz. (fn. 54) At the beginning of the thirteenth century this portion, which was then called the manor of FLEXLAND (Flexland Cobham xiv cent.; Englefield alias Inglefield xvi cent.), was held by Robert de Venuz grandson of Robert de Venuz by the service of acting as marshal in the king's household. (fn. 55) Robert the grandson must have died before 1219, for in that year his widow Constance quitclaimed to her son John the third part of 100s. rents in Soberton, which she was holding in dower, in exchange for 60s. rents in Worldham and Draycote. (fn. 56) John de Venuz died without issue and was succeeded by his brother Thomas, (fn. 57) whose daughter Agnes in 1249 granted one carucate of land in Flexland and Soberton to William de Cobham, (fn. 58) to be held by the rent of a pair of white gloves or 1d. at Easter. (fn. 59) In the same year William purchased 5 acres of land and 12d. rent in Flexland from William le Waleys and Beatrice his wife. (fn. 60) In 1281 his daughter Joan de Heigham (fn. 61) quitclaimed the manor of Flexland to Agnes de Cobham to hold for life by the rent of a chaplet of roses. (fn. 62) Philip de Hoyville and Mary his wife, who was probably Joan's sister, at the same time brought forward their claim to the manor, (fn. 63) and seem to have been successful in establishing their right, for Mary de Hoyville, who was by this time a widow, was holding land in the parish in 1316. (fn. 64) Nine years later she granted the reversion of two-thirds of a messuage, 2½ carucates of land, and a pound of pepper in Flexland and Soberton, after the death of Thomas de Hoyville, to Roger son of Roger de Englefield, (fn. 65) who some twenty years afterwards obtained licence from William de Edendon, bishop of Winchester, to celebrate mass in the oratory of his dwelling-house of Flexland. (fn. 66) He died in 1361 seised of 20 acres in Flexland held of the king, a messuage, a carucate of land, rents of assize and pleas and perquisites of court in Flexland Cobham, held of Sir Maurice le Bruyn (fn. 67) as of his manor of Russell Flexland for 2s. a year, and a cottage and an acre of land in Flexland Cobham held of the abbot of Beaulieu by the rent of a quarter of a pound of pepper. (fn. 68) Sir Maurice le Bruyn granted the custody of his lands in Flexland Cobham by the name of 'the third part of the manor of Flexland Cobham' (fn. 69) to Geoffrey Dene of Chidden to hold during the minority of the son and heir Roger. Constance widow of Roger, notwithstanding this grant, forcibly ejected Geoffrey and was prosecuted by him for so doing in 1364. (fn. 70) This seems to be the last mention of the manor of Flexland Cobham, its name being afterwards changed to Englefield alias Inglefield. Its history for some time after this is obscure, (fn. 71) the next mention of it being in 1544, when it was purchased by Walter Bonham and Alice his wife from William Dale. (fn. 72) Its subsequent history is identical with that of the manor of Soberton originally belonging to the abbot and convent of Beaulieu (q.v. supra). It is represented at the present day by Ingoldfield Farm in the centre of the parish.
The Wallop family, from very early times, had a manor in this parish, later known as WALLOP'S MANOR, probably in origin the manor which Henry the Treasurer held at the time of the Domesday Survey. (fn. 73) In the reign of Henry III it was held de veteri feoffamento of Herbert Fitz Peter, who held it of the abbot of Hyde, (fn. 74) but in later times it was held of the bishop of Winchester, (fn. 75) and it is most probable that the overlordship changed hands in 1332, when a certain William de Hattingley gave up all his right in the manor to John de Stratford, bishop of Winchester. (fn. 76) Richard de Wallop, who held the manor in the reign of Henry III, (fn. 77) recovered 40s. from the abbot and convent of Beaulieu for the damage done to the manor during the time they held it at farm of him, his father John, and his mother Mabel. (fn. 78) He died without issue, and was succeeded by his brother Sir Robert Wallop, who also died childless, when the manor passed to his nephew William Burton alias Wallop. (fn. 79) Richard Wallop son of the latter is mentioned in 1346 as holding the fourth part of a knight's fee in Soberton formerly belonging to Euphemia de Wallop. (fn. 80) Thomas Wallop son of Richard died in 1362 seised of a messuage, a carucate of land, 20s. rents of assize, and 12d. pleas and perquisites of court in Soberton held of Edward de St. John as of his manor of Wolverton by the service of the fourth part of one knight's fee, of 25 acres in Soberton held of the king by the rent of 8s. 4d. to the sheriff at Winchester Castle, and of meadow-lands in Soberton held of Isabel Wayte by the rent of 2s. (fn. 81) His heir was his son John, aged eight, but Soberton for a considerable time seems to have been held in dower by Margaret widow of Thomas, who probably married, as her second husband, William Vachell. (fn. 82) However, it ultimately reverted to the Wallop family, John grandson of John Wallop dying seised of it in 1486. (fn. 83) His heir was his son Richard, aged thirty and more, who died seised of Soberton manor, held by the bishop of Winchester, in 1503, leaving a brother and heir Robert. (fn. 84) On the death of the latter without issue in 1535 the manor passed to his brother Stephen. Henry, Stephen's grandson, dealt with Soberton by recovery in 1566, (fn. 85) but does not seem to have been seised of it at his death in 1599. (fn. 86) However, in 1616 his son Sir Henry Wallop obtained a grant of free warren, court-leet, and view of frankpledge within his manor of Soberton. (fn. 87) On Henry's death, in 1642, Soberton passed to his son Robert, who, as one of the judges at the trial of King Charles I, was excepted by Parliament at the Restoration from receiving any benefit from his estates, and was sentenced to be drawn upon a sledge to and under the gallows of Tyburn with a halter round his neck, and to be imprisoned for life. (fn. 88) This sentence was carried out on 30 January, 1662. In 1661 the king had granted Robert Wallop's property in Soberton to Thomas earl of Southampton, Anthony Ashley Lord Ashley, Sir Orlando Bridgeman, and Sir Henry Vernon, and had empowered them to sell the whole or part of the premises for the advantage and preferment of Lady Anne, sister of the earl of Southampton and wife of Robert Wallop, and Henry Wallop their son and heir. (fn. 89) The manor of Soberton was sold, and was probably purchased by the lord of the main manor of Soberton, who was adding to his property in the parish at the beginning of the eighteenth century. (fn. 90) The site of the manor is marked by Wallopswood Farm in the extreme east of the parish.
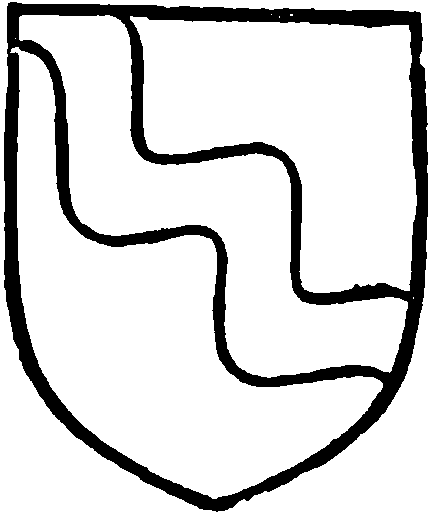
Wallop. Argent a bend wavy sable.
The abbot and convent of Titchfield also had a manor in FLEXLAND and SOBERTON consisting of lands granted to them at various times. Thus John de Windsor in the reign of Henry III gave them 10s. rents in Soberton. (fn. 91) Again, Peter des Roches bishop of Winchester granted them various lands in Flexland in free alms, (fn. 92) and they also acquired the fourth part of a knight's fee which William de Cobham was holding in the reign of Henry III 'of the old enfeoffment' of Robert de Pont de l'Arche, who held it of John Venuz. (fn. 93) The abbot and convent entered on some of these lands without licence, and in the reign of Edward I their property in Flexland escheated to the crown, (fn. 94) but was ultimately restored. In 1381 it consisted of a messuage, 12 acres of pasture in severalty, 70 acres of pasture in common, 1 acre of wood in severalty, and 100 acres of wood in common, and was worth 10s. 6¼d. by the year. (fn. 95) John Wayte of Titchfield seems to have purchased the manor in the reign of Henry VIII or even earlier, for the abbot and convent were certainly not seised of any property in the parish at the time of the Dissolution. (fn. 96) He granted a lease of it by the name of the manor of Soberton to Arthur Plantagenet, Viscount Lisle, in 1528, (fn. 97) and there are many references to it in Lisle's correspondence. (fn. 98) It was finally bought by Walter Bonham, (fn. 99) and passed from him to Thomas Wriothesley earl of Southampton in 1549. (fn. 100) It has since followed the same descent as the manor of Soberton originally owned by the abbot and convent of Beaulieu (q.v.).
The manor of FLEXLAND or RUSSELL FLEXLAND was in origin a sub-manor dependent on the manor of Soberton belonging to the abbot and convent of Beaulieu, and as late as 1462 was said to be held of the abbot and convent by the rent of a pound of pepper. (fn. 101) At the close of the thirteenth century the manor was held by Ralph Russell, who, with the consent of Martha his wife, granted to the abbey six acres of land which he held of it in Soberton. (fn. 102) He seems to have been succeeded by Geoffrey Russell, whose lands in Flexland of the annual value of four marks three shillings were forfeited for his rebellion towards the close of the reign of Henry III. (fn. 103) The Russells, however, must have ultimately regained possession of their property in Flexland, for in 1308 John Russell, son and heir of Sir William Russell, released to Sir John de Drokensford, bishop of Bath and Wells (1309–29), all his right in a messuageand lands in Flexland and in all other lands in Hampshire that his mother Alice was holding in dower of his inheritance. (fn. 104) On the death of Sir John de Drokensford, Russell Flexland passed to his brother Philip. (fn. 105) Philip de Drokensford, son and heir of the latter, died in 1355, leaving a son and heir John, who seems to have died a year or two afterwards without issue. (fn. 106)
In 1371 Walter de Mildecombe and Margaret his wife dealt by fine with half the manor which Sir Maurice le Bruyn and Margaret his wife were then holding for the life of Margaret. (fn. 107) It is possible that Margaret wife of Sir Maurice le Bruyn was the widow of John de Drokensford, as she held the moiety for life only, but it is more probable that she was sister and heir of John, (fn. 108) and that the moieties of the manor were entailed upon her daughters and co-heirs by a former husband, John de Clyvedon, (fn. 109) viz. (1) Margaret wife of Walter de Mildecombe, and (2) Margaret who married first John St. Loe and second Sir Peter Courtenay, seventh son of Hugh de Courtenay, earl of Devon. (fn. 110) If such was the case, Margaret wife of Walter de Mildecombe probably died without issue, for Sir Peter Courtenay at his death, in 1405, was seised of the whole manor in right of his wife Margaret. (fn. 111) On her death some years later, Flexland passed to her grandson William, Lord Botreaux, (fn. 112) son and heir of William, Lord Botreaux, and her daughter Elizabeth. (fn. 113) He died in 1462 seised of the manor of Flexland, together with the hamlet of Soberton, parcel of the manor. (fn. 114) His heir was his daughter Margaret, widow of Sir Robert Hungerford, who after her father's death usually styled herself Margaret, Lady Botreaux. She afterwards married Sir Thomas Burgh, and joined with him in 1464 in granting the manor of Flexland to John Mervyn, (fn. 115) who was one of her confidential friends, trustees, and general managers, (fn. 116) while the next year she conveyed a messuage, 100 acres of land, 8 acres of meadow, 80 acres of pasture, 20 acres of wood, and 40s. rent in Flexland Russell and Soberton to other trustees. (fn. 117) Soon afterwards the manor was settled on William Warbleton and Margery his wife in fee-tail, with contingent remainder to Elizabeth Syfrewast, aunt of William, for life, with remainder in fee-tail to Agnes wife of Miles Skulle and daughter of Elizabeth, with contingent remainder to Margaret Breknok wife of David Breknok, and Sybil widow of Thomas Rykys, sisters of Agnes. (fn. 118) William died seised of the manor in 1469, the following being returned as his heirs—(1) his cousin Henry Puttenham son and heir of his aunt Margaret Puttenham, aged sixty and more, (2) his cousins Margaret Breknok and Sybil Rykys, aged forty and more, and thirty-six and more, respectively, and (3) his second cousin William Skulle son and heir of his cousin Agnes Skulle, aged thirty and more. (fn. 119) In accordance with the settlement Flexland descended to William Skulle, who was seised of it in 1484. (fn. 120) The history of the manor for some time after this is obscure, but it eventually fell into the hands of William Dale, who conveyed it with the other Soberton manors to Walter Bonham and Alice his wife, (fn. 121) who in their turn sold it to Thomas Wriothesley, earl of Southampton, in 1549. (fn. 122) Since this date its descent has been identical with that of the chief manor of Soberton (q.v. supra). The site of the manor is marked by Russell's Farm and Russell's Wood in the east of the parish.
The early history of the manor of LONGSPIERS or LONGSPERYS is obscure, unless it is identical with the manor of Soberton owned by the De Winton family in the thirteenth and fourteenth centuries. The first mention of it, though under a different name, is in 1474, when John Horewood was said to have held four marks rent in Candover of Thomas Langford as of his manor of Soberton by the service of 1d. a year. (fn. 123) Thomas died seised of the manor in 1494, leaving a son and heir John, (fn. 124) who nine years later sold it by the name of the manor of Longsperys, with lands in Soberton and Flexland, to John Newport of Soberton. (fn. 125) From this time its history has been identical with that of the chief manor of Soberton (q.v. supra).
The Fawconers also in the fifteenth, sixteenth, and seventeenth centuries, possessed a manor of SOBERTON, (fn. 126) the early history of which is uncertain unless it is identical with that owned by the de Wintons in the thirteenth and fourteenth centuries. It seems to have been finally purchased by Thomas Lewis, lord of the chief manor of Soberton, probably in 1714, since in that year Anne Goldsmith, widow, and William Goldsmith sold him a manor of Soberton for £400. (fn. 127) In a recovery roll of 1791, by which Humphrey Minchin dealt with his property in Soberton, it appears as the manor of Faulkner's Pleck or Pluk, (fn. 128) but this name seems to have now disappeared.
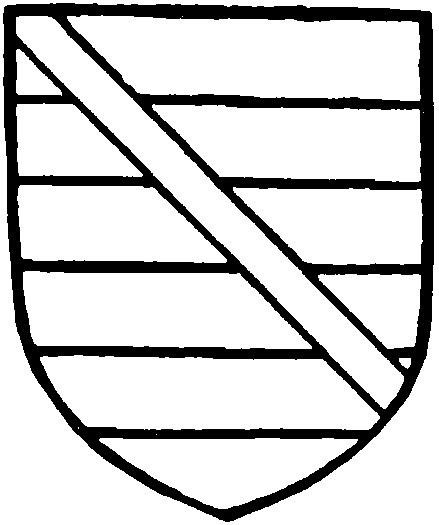
Poynings. Barry or and vert with a baston gules.
In the reign of Edward the Confessor the manor of EAST HOE (Hou, xi cent.; Hoo, xiii cent.; Hooe, xvi cent.) was held by Ulward of King Edward, but at the time of the Domesday Survey it was one of the possessions of Hugh de Port, who did not, however, keep it in his own hands, but farmed it out. (fn. 129) The manor continued with the heirs of the Ports, passing by inheritance to the Poynings family, (fn. 130) until Thomas de Poynings confirmed the grant made by Bernard Brocas to Southwick Priory in 1385. (fn. 131) It was held of the Ports and the Poynings by the Mohuns, (fn. 132) and of the Mohuns in the twelfth and thirteenth centuries by a family who took the surname of Hoe. In 1167 the manor was held of the Mohuns by Robert de Hoe. (fn. 133) Some time later William de Hoe was lord of the manor, (fn. 134) and his son and heir, Roger, in 1280 was holding half a knight's fee in East Hoe of John de Mohun. (fn. 135) Roger's daughter and heir married Sir Hugh des Roches, and brought the manor into the family of des Roches. (fn. 136) Sir Hugh des Roches was succeeded by his son and heir John, who in 1300 granted half the manor for life to Roger Launcelevee and Joan his wife in exchange for those tenements in Broxhead which Roger de Hoe, grandfather of John, once held. (fn. 137) Two years afterwards John confirmed that half of the manor to Roger and Joan for a rent of one rose annually at the feast of St. John the Baptist. (fn. 138) Evidently Roger and Joan both died before John, since at the time of his death in 1311 he was seised of the whole manor, which he held, according to the inquisition, of Richard de Boarhunt for half a knight's fee. (fn. 139) His son and heir John settled the manor a few years later upon himself and his wife Joan, in tail-male. (fn. 140) John died before 1346, in which year his widow Joan was in possession. (fn. 141) On the death of Joan in 1361 it passed to her daughter and heir Mary widow of John de Boarhunt. (fn. 142) Mary married, as her second husband, Sir Bernard Brocas, and hence, in the autumn of 1361, the manor was settled on Mary and Bernard and their issue, with contingent remainder to the right heirs of Bernard. (fn. 143) In 1363 Bernard obtained a grant of free warren in the demesne lands of his manor of East Hoe. (fn. 144) Twenty-two years later he granted the manor to the prior and convent of Southwick for celebrating divine service daily for the good estate of the king, the said Bernard, and Katherine his wife while living, and for their souls after death, and for the souls of the late king, Mary the late wife of Bernard, and the parents and ancestors of Bernard and Mary. (fn. 145) The manor continued to be the property of the prior and convent until the Dissolution, (fn. 146) when it was granted by Henry VIII to Thomas Knight. (fn. 147) It continued in the family of Knight until 1619, (fn. 148) when Andrew Knight and his mother, Joan Knight, widow, sold it to William Browne, senior, of Hoe, and William Browne, junior, his son and heir. (fn. 149) The descent of the manor for some time after this is uncertain, but it eventually passed to William Sherrington, junior, (fn. 150) who died seised of it in 1711. A year later his executors, Sir Peter Mews of Hinton Admiral and Thomas Morley, sold East Hoe to Thomas Lewis, (fn. 151) lord of the manor of Soberton, and by this time owner of nearly the whole parish. The site of the manor is marked by Hoegate Farm and East Hoe Common in the extreme south-east of the parish on the borders of Hambledon and Soberton.
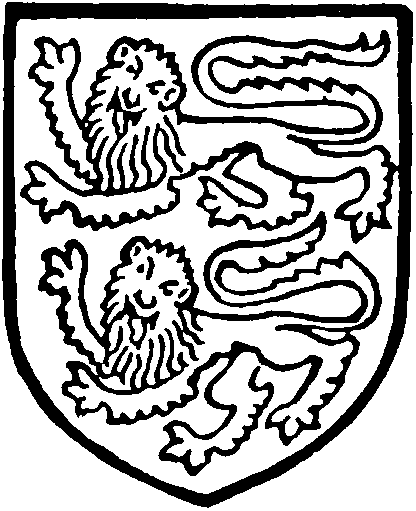
Roches. Sable two leopards or.
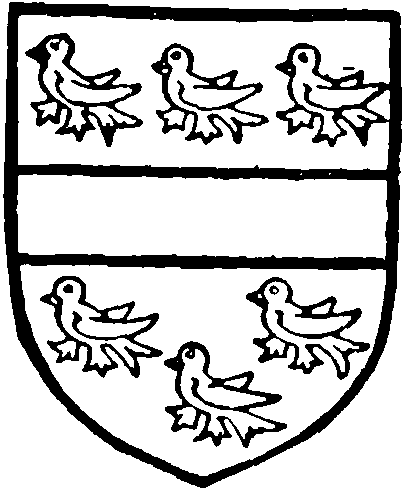
Boarhunt. Argent a fesse between six martlets gules.
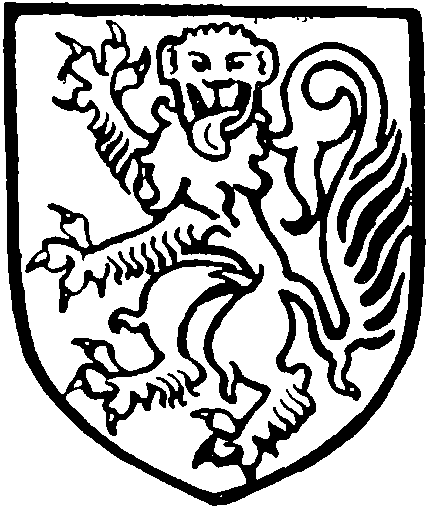
Brocas. Sable a leopard rampant or.
BERE
BERE (Beere xiv cent.; Beare xvii cent.). From early times the Wayte family had a holding in the extreme west of the parish to the north of the Forest of Bere, which they held of the bishop of Winchester as of his manor of Hambledon. In 1338 Henry Wayte dealt by fine with 2 messuages, a mill, 2 carucates of land, 10 acres of meadow, 12 acres of wood, and 30s. rent in Bere, near Soberton. (fn. 152) Again, in 1354 a messuage, a mill, a carucate of land, 24 acres of meadow, 30 acres of wood, and 13s. 4d. rent in Bere and Soberton were settled on Philip Wayte and Isabel his wife, no doubt on the occasion of their marriage. (fn. 153) The property is called a manor in the inquisition taken in 1363 on the death of Thomas de Wallop, who was said to hold meadow land in Soberton of Isabel Wayte as of her manor of Bere by the payment of 2s. a year. (fn. 154) In 1449 William Wayte died seised of the manor of Bere held of the bishop of Winchester, leaving a son and heir Edward, then aged five. (fn. 155) From Edward it passed to his son Simon, who died in 1518, leaving a brother and heir William, (fn. 156) who died in 1561 seised of the manor of Bere alias Wayte Bere, leaving six daughters and coheirs, Eleanor wife of Richard Bruning, Mary wife of William Cresweller, Honor wife of William Wayte, Margaret who had married Henry Perkins, Elizabeth who had married Richard Norton, and Susan wife of William Wollascot. (fn. 157) Bere passed as her portion to Elizabeth, and from her to her son Sir Richard Norton, who died in 1612 seised of a messuage called Bere alias Little Bere alias Wayte's Bere, 100 acres of land, a cottage and an acre of land in Soberton and Meonstoke held of Thomas bishop of Winchester, his heir being his son Richard, aged twenty-six and more. (fn. 158)
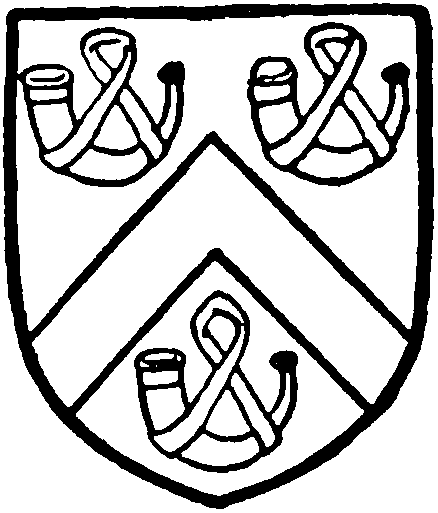
Wayte. Argent a cheveron gules between three hunting horns sable.
From the description of the premises it is clear that the manorial rights, if ever there were any, had by this time lapsed. The site of the manor is marked at the present day by Bere Farm, Bere Copse, and Soberton Mill in the extreme west of the parish.
Another small portion of the parish of Soberton (fn. 159) was also included in the episcopal manor of Hambledon, and in the reign of Edward III was held by Robert de Hoe and Lucy his wife, who obtained from Adam bishop of Winchester a grant of two purprestures in the waste by Hipley and the moor of Hoe, containing 28 acres of land, and of two pieces of waste land there, containing 14 acres, with licence for them to inclose. The bishop moreover granted to them common of pasture for all their beasts and cattle in the waste of the manor where the other tenants of the manor had it. For this holding they were to pay the bishop £2 a year, with a double rent by way of a relief. (fn. 160) They must have been people of position, for some years later they acquired a life interest in the manor of Meonstoke Waleraund. (fn. 161)
At the time of the Domesday Survey there were four mills in the parish—three in the royal manor (fn. 162) and one in the manor held by Herbert the Chamberlain. (fn. 163) Two of them seem to have fallen early into decay, and after the fourteenth century two mills only are mentioned in the parish. There was a mill belonging to the manor of Bere in the fourteenth century, (fn. 164) and a water-mill is also included in an extent of the manor belonging to Richard de Winton in 1383. (fn. 165) A water-mill and a fulling-mill were included in the property purchased by the earl of Southampton from Walter Bonham in 1549, (fn. 166) and in the manors owned by Humphrey Minchin in 1791. (fn. 167) At the present day there are two water-mills in the parish: Soberton mill in the south-west worked by the Meon, and Rudley mill in the south-east.
CHURCHES
The church of ST. PETER, SOBERTON, has a chancel 28 ft. 6 in. by 15 ft. 9 in., with north chapel of equal length and 9 ft. 6 in. wide; nave, 42 ft. 6 in. by 7 ft. 6 in., with north and south aisles; south transept, 16 ft. by 23 ft.; south porch and west tower partly overlapped by the aisles, 12 ft. 6 in. square, all measurements being internal. The chancel arch not being parallel to the east wall of the chancel or the west wall of the nave, the lengths of nave and chancel here given are the mean lengths, taken on the axis.
The building shows traces of a long series of developments, which seem to have been somewhat as follows. The first church of which any evidence still exists may have been of pre-Conquest date, and in plan like Boarhunt, with a chancel 14 ft. wide, nave about 30 ft. by 17 ft. 6 in., and a western chamber of the same width and 10 ft. long. (fn. 168) To the nave of this church a north aisle was added c. 1200, and about thirty years later the aisle was lengthened westward, the side walls of the western chamber pierced with arches and its east wall pulled down, a west tower built, and a south aisle added, being returned on the west outside the line of the west wall of the chamber. The side walls of the tower were also pierced to give a free passage 5 ft. 6 in. wide across the west end of the church, (fn. 169) and in the west wall of the chamber were three arches, throwing the passage open to the body of the church. The two eastern bays of the south arcade seem to have been the last part of this scheme of enlargement. About 1270 a south transept was added, 16 ft. wide from east to west, its east wall being about a foot further to the east than the corresponding wall of the nave, and its west wall a little to the west of the east side of the first pillar of the south arcade. The intention seems to have been to accommodate the transept to the first bay of the arcade.
The chancel arch was rebuilt about 1300, its southern respond being set a little further to the east, so that it might be exactly abutted by the east wall of the transept, and it thus became out of square with the nave walls. About 1330 the south wall of the chancel was rebuilt on the line of that of the nave, and just outside that of the former south wall. The chancel was, as it seems, lengthened eastward at the same time, and a vestry added on the north-east, but the north wall was probably not rebuilt, as the old line was retained, and the chancel arch was thus thrown out of centre with the chancel. Little was done to the church in the fifteenth century beyond the heightening of the south wall of the south aisle, but early in the sixteenth century the north chapel was added, filling the space between the north vestry and north aisle; the north wall of the north aisle was taken down for some two-thirds of its height, and rebuilt of less thickness on the remains of the old wall, and the present west tower built round the old tower, the east wall of which was incorporated in the east wall of the new tower. This latter was made to project as little as might be beyond the west wall of the thirteenth-century church, evidently for the same reason which had dictated the piercing of the side walls of the former tower, namely, that the lengthening of the church had brought its west wall up to the western boundary of the churchyard. This made it impossible to find room for a procession path round the outside of the church while still keeping within the limits of the churchyard, and the expedient adopted to provide such a way was the piercing of the north and south walls of the tower in the manner already described. The south doorway was also set at the extreme west of the south aisle, on the line of the passage, and made of unusual width, but there is no evidence that there was ever a north-west doorway to correspond, as the scheme seems to demand. On the contrary, the north doorway of the church seems to occupy about the same position as that of the early church, though of course more to the north.
The chancel has an east window of three lights with net tracery, c. 1330, and in the south wall are two windows of the same date, each of two trefoiled ogee lights, and a small trefoiled low side window at the south-west angle, with an internal rebate, and a squint from the south transept in its west jamb. To the east of this window is a plain doorway. In the north wall of the chancel are two early sixteenth-century arches, with octagonal moulded capitals and bases opening to a north chapel, now, and probably in part from the first, used as a vestry. Its east window is of the date of the chancel, of two trefoiled ogee lights.
The chancel arch is of two orders, the outer with an edge-roll, and the inner chamfered with a moulded label, and in the jambs are engaged half-round shafts with moulded capitals and bases; its irregular setting and date have already been noticed.
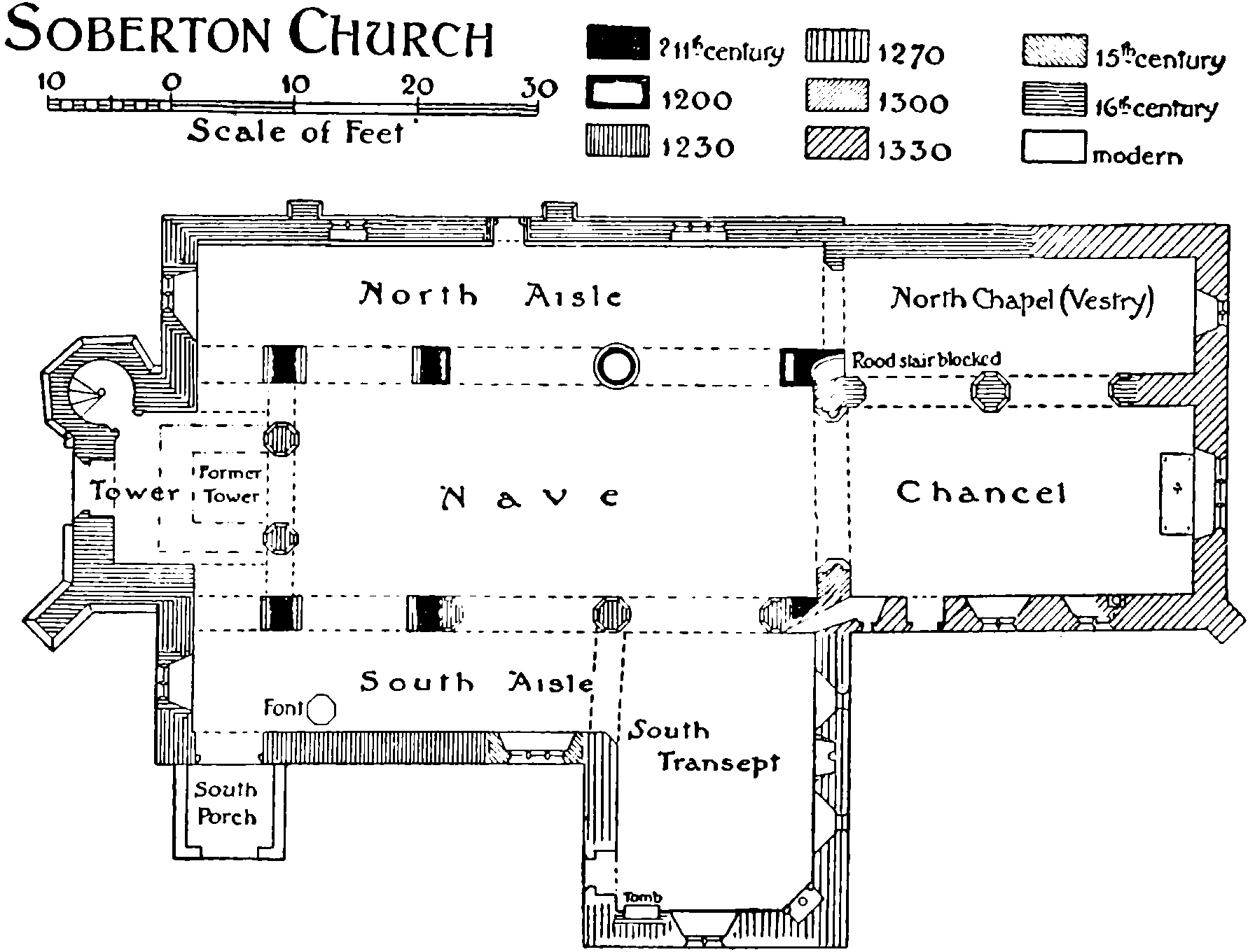
Soberton Church
The nave is of three bays, the two eastern bays of the north arcade, c. 1200, having a central round column, with plain bell capital and square abacus, pointed arches of a single square order with chamfered labels, and plain square responds. The third bay of the arcade has a later thirteenth-century arch of two chamfered orders, the inner order springing from moulded corbels, and there is a similar but narrower arch on the same line over the west aisle. The south arcade has a like arrangement at the west, but its two eastern bays have half-octagonal responds, an octagonal central column with moulded capitals, and pointed arches of two chamfered orders. Their date can be but little later than the work at the west.
The north aisle opens to the chapel by a modern arch, over which is a small two-light window, also modern. The rood-stair, now blocked, is in the south-east corner of the aisle, with its doorway towards the east, and at the eastward of the aisle are laid two mediaeval coffin-lids of Purbeck marble. The north wall of the aisle, as already noted, is sixteenth-century work on a thirteenth-century base, and is lighted by two sixteenth-century square-headed north windows, one of three uncusped lights and one of two. Between them, and about mid-way in the aisle, is the north doorway, its jambs being of the thirteenth century with an edge-roll, while its head is four-centred and of the later period. The west window of two lights is also of the sixteenth century, its south jamb being widely splayed to light the western aisle. The south aisle wall has been raised in the fifteenth century, the weathering of the former roof showing on the west wall of the transept, and a three-light window of that date is inserted near the east end; the west window is of two lights and perhaps the same date. The south door, as already noted, is unusually wide, and plain work of the thirteenth century; over it is a modern porch.
The south transept, known at various times as the Curll or Minchin Chapel, and formerly the Lady Chapel, is of late thirteenth-century date, and has in its east wall a tall central recess with a pointed head containing pierced tracery, and shafts in the jambs, between two trefoiled lights with cinquefoiled rear arches. The central recess has a flat sill, below which is a narrower recess with splayed sides, in which is a shaft carrying a large carved corbel in the form of three human heads among foliage beneath a moulded shelf. The top of the shelf is level with the floor of the upper recess, and has pin-holes in its upper side. The carving of the corbel is very good, and the foliage suggests a somewhat earlier date in the thirteenth century than that of the transept, and from the way in which part of the carved work, which shows traces of colour, is buried in the wall, it would seem to have been intended for some other position. There was doubtless an altar here, the mensa of which, however placed, would have hidden the corbel completely if it had then occupied its present position. In the upper recess is now the monument of Sir Walter Curll, bart., 1678. A good deal of mediaeval wall decoration remains, both bands of scrolled foliage and masonry patterns, and on the splays of the windows are figures of female saints, St. Anne with our Lady and St. Katherine in the northern of the two east windows, and St. Margaret and another saint in the southern. In the south-east angle of the transept is a large stone aumbry set diagonally across the angle, with a piscina drain in its sill, and a shelf above. Its head is made of slabs with moulded edges turned inwards. The south window is an eighteenth-century insertion, as is the west doorway of the transept, and the south wall is faced outside with eighteenth-century brickwork. Near the south-west angle of the transept is a marble tomb of sixteenth-century type, with panelled base and shallow canopied recess over it, in the back of which are pin-holes for brasses. This is doubtless the tomb of John Newport, 1521, and his wife Elizabeth, 1527, the will of the latter providing for her burial in the church of Soberton in the Lady Chapel beside her husband.
In this transept is now kept a large stone coffin of Roman date, dug up in the parish.
At the west end of the nave is an arcade of three arches, c. 1230, with octagonal columns and moulded capitals and bases, the central arch being wider than the others. Above on the east are seen the quoins of the east wall of a small thirteenth-century tower, and on the west side the springing of the arches which spanned the passage through its north and south walls. The present tower, built round the other, was probably begun about 1520, its details, though still Gothic, being of the latest character. Its side walls are likewise in part pierced with arches, so as to leave a procession path at the west, and it has a west doorway, and a newel stair in an octagonal turret at the northwest. The west window is of three uncusped fourcentred lights, and over it is a two-light window in the second stage, while the three-light belfry windows have the same late details, but are filled in with pierced stone slabs with excellent effect. The cornice below the battlements is enriched with carved bosses and shields which give valuable evidence as to the date of the work. On the south side is a rose parted with a pomegranate, between the arms of Newport and Kingsmill, and on the east face a pelican between the arms of Newport impaling a maunch, and a second impaled coat which is much weathered, but seems to have a fesse nebuly on the sinister half. The central bosses of these two sides, referring to Katherine of Aragon and Bishop Fox of Winchester, give the limits of date as between 1501–2, the time of Katherine's marriage with Prince Arthur (or more probably 1509, the date of her marriage to Henry VIII), and 1528, that of Fox's death. The Newport arms point to a share at least in the building being due to John Newport, ob. 1521, and two of the bells mention his name and that of his wife. On the west side of the tower is a curious central carving of a skull between a bucket (or purse) and a key and two human heads, which has given rise to a legend that the tower was built by the dairymaids and butlers of the neighbourhood, and on the strength of this many subscriptions were obtained at a late repair of the tower from domestic servants in the county.
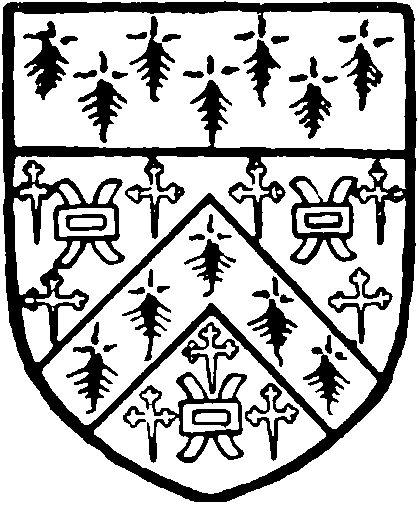
Kingsmill. Argent crusilly fitchy sable with a cheveron ermine between three mill-rinds sable and a chief ermine.
The nave and south aisle retain their old roof timbers with arched braces, and the chancel roof, which has an arched plaster ceiling, may be old. All roofs are covered with red tiles, except that of the north aisle, which is leaded. The south transept has a flat plaster ceiling, probably eighteenth-century, and retains some cut-down pews of that date, said to have been used by Lord Anson when he lived here.
The altar rails are good seventeenth-century work, with heavy posts, moulded top rail, and balusters, and in the vestry is a seventeenth-century altar table with turned baluster legs.
In the south-west window of the chancel is a shield with the arms of England of early sixteenth-century date.
The font, near the south doorway, is octagonal and of recent date.
There are eight bells, the first four by Warner,
1878, the fifth of 1640, inscribed 'In God is my
hope,' and the tenor is by Ellis Knight, 1623,
inscribed 'Prayes ye the Lord.' The sixth and
seventh bear identical inscriptions in black letter capitals
and smalls:—
ORATE PRO ĀĪABUS IOHIS NEWPORT ET ELIZABET
UXORIS EIUS.
They date presumably after Elizabeth Newport's death
in 1527, and probably were set here soon after the
completion of the tower. They bear no cross or
founder's mark by which their origin might be
traced. Grooves made by the bell-ropes are to be
seen not only on the west face of the middle of the
three arches under the east wall of the tower, but
also in the north face of the thirteenth-century arch
across the south end of the western aisle. As they do
not show in the sixteenth-century arch above, they
must belong to a time before it was built, and point
to the fact that a bell must have hung outside the
former tower on the south, presumably in a small
bell-cote over the western aisle.
The plate is an interesting set of 1706, consisting of communion cup and cover paten, two flagons, an alms dish, and a standing paten.
Among the church possessions is a seventeenth-century white damask table-cloth, with the story of the Good Samaritan and the inscription LUCAE X, i.e. the tenth chapter of St. Luke's gospel, and there are also some white diaper towels found in 1880 in the church roof, together with some leaves of late sixteenth-century printing.
The registers begin in 1538, the first book, which is of paper, being of more than usual interest from the fact that it was written by the parish clerk, William Middleton, from its commencement to 1588, and contains a number of additional details. He notes, on 12 May, 1549, 'this tyme began the Ingles s'vice,' and mentions outbreaks of plague in 1546 and 1564. An entry in 1580 shows that there was a priest's house near the church, not occupied by the parson, and there are several notes of marriages 'at iiij ye cloke in ye morning,' or 'an oure before day breke by licence frō the chancelar.' In 1580 and 1589 are instances of the christening of sick children by the midwife, and twins are noted as 'halfe a child and the other halfe chylld.' This book contains burials to 1627, and baptisms 1547–1623. The second book has baptisms 1623–1775, and marriages 1540–1660, the entries from 1621 to 1654 being lost. The third book begins in 1662, and has baptisms to 1680, marriages to 1665, and burials to 1670. The next has baptisms 1695–1767, marriages 1696–1754, and burials 1678–1775; the next baptisms from 1756, and burials from 1775 up to 1812, and the next marriages 1754–1812.
The church of the HOLY TRINITY, NEWTOWN, erected in 1850, is a building of flint and stone in the Early English style. The registers date from the year of erection.
ADVOWSONS
Soberton was a chapelry dependent upon the parish church of Meonstoke until quite modern times. (fn. 170) The living is at the present day a rectory in the gift of the bishop of Winchester.
In the reign of Henry III, Thomas de Windsor granted to the prior and convent of Southwick, in free alms, the tithes of all his lordship of Soberton from corn, sheep, pigs, cheese, and wool. This he did for the soul of his lord and father Gervase, who was buried at the church of Southwick, for his own salvation and that of Lady Amice his mother and Agnes his wife. (fn. 171)
In 1262 the abbot and convent of Beaulieu agreed to pay Geoffrey de Faring, rector of the church of Meonstoke, and his successors every year on the day of St. Peter ad Vincula in the church of Soberton £3, instead of tithes of milk, wool, lambs, calves, and pigs from their property in the parish of Soberton. (fn. 172)
At an early date there was a chapel in Hoe dependent on the parish church of Meonstoke, and in the reign of Edward I a dispute arose between the parishioners of the chapel on the one side, and Walter de Cumba, rector of the church of Meonstoke, and Roger, lord of Hoe, on the other, respecting a chantry in the chapel. The question was referred to the bishop of Winchester, who in 1282 decided that the chaplain who for the time being administered divine service in the chapel should receive all the oblations, obventions, and small tithes of every description appertaining to the altar of that chapel, reserving to the rector of Meonstoke and his successors all the great tithes of corn and the chief bequests or mortuaries within the manor of Hoe and his jurisdiction among the said parishioners. The chaplain was to have a manse with a garden adjacent, the whole of the land which William de Hoe, father of Roger, assigned to the chantry, the land which belonged to Herbert Pollard assigned by the same, fifty sheep in pasture with the sheep of Roger on the north side of the chapel, twelve pigs of his own rearing in pannage with the pigs of Roger, and six cart-loads of wood annually in the wood of Roger, and was to celebrate mass and the service for the dead three times a week for the souls of Roger, his successors and heirs. The bishop also decided that the chaplain should defray all the ordinary expenses of the chapel, viz. ornaments, books, vestments, covering of the chancel, &c., and ordered that the parishioners of Hoe once a year, viz. on the Feast of the Assumption of the Blessed Virgin Mary, should hear divine service and make their offerings personally at their mother church of Meonstoke. (fn. 173)
The living of Newtown is a vicarage, net yearly value £140, with 10 acres of glebe, in the gift of the bishop of Winchester.
There is a Free Methodist chapel in the parish, rebuilt in 1902, and situated a little to the north of Soberton Heath.
CHARITIES
In 1759 William Mourn by his will, proved in the peculiar court of Hambledon, gave to the poor of the parish £100 to be placed out at interest. The legacy (with accumulations) is now represented by £117 15s. 11d. consols with the official trustees, by whom the dividends are remitted to the governing body, of which, by an order under the Local Government Act, 1894, two are elected by the parish council.
In 1867, by an award made upon the inclosure of Soberton Heath and other open lands in the parish, three pieces of land, each containing 2 acres, were allotted unto the churchwardens and overseers in trust as an allotment for the labouring poor of the parish subject to a clear yearly rent-charge of £3.
By the same award 4 acres were allotted, as a place for exercise and recreation for the inhabitants of the parish and neighbourhood. The allotments for the poor are let to parishioners in plots varying from 20 to 40 poles at the rate of £1 per acre, producing about £6 a year, and the grazing of the recreation ground is let for £3 a year.
