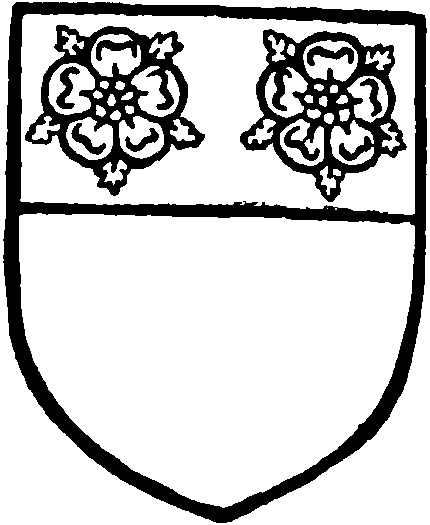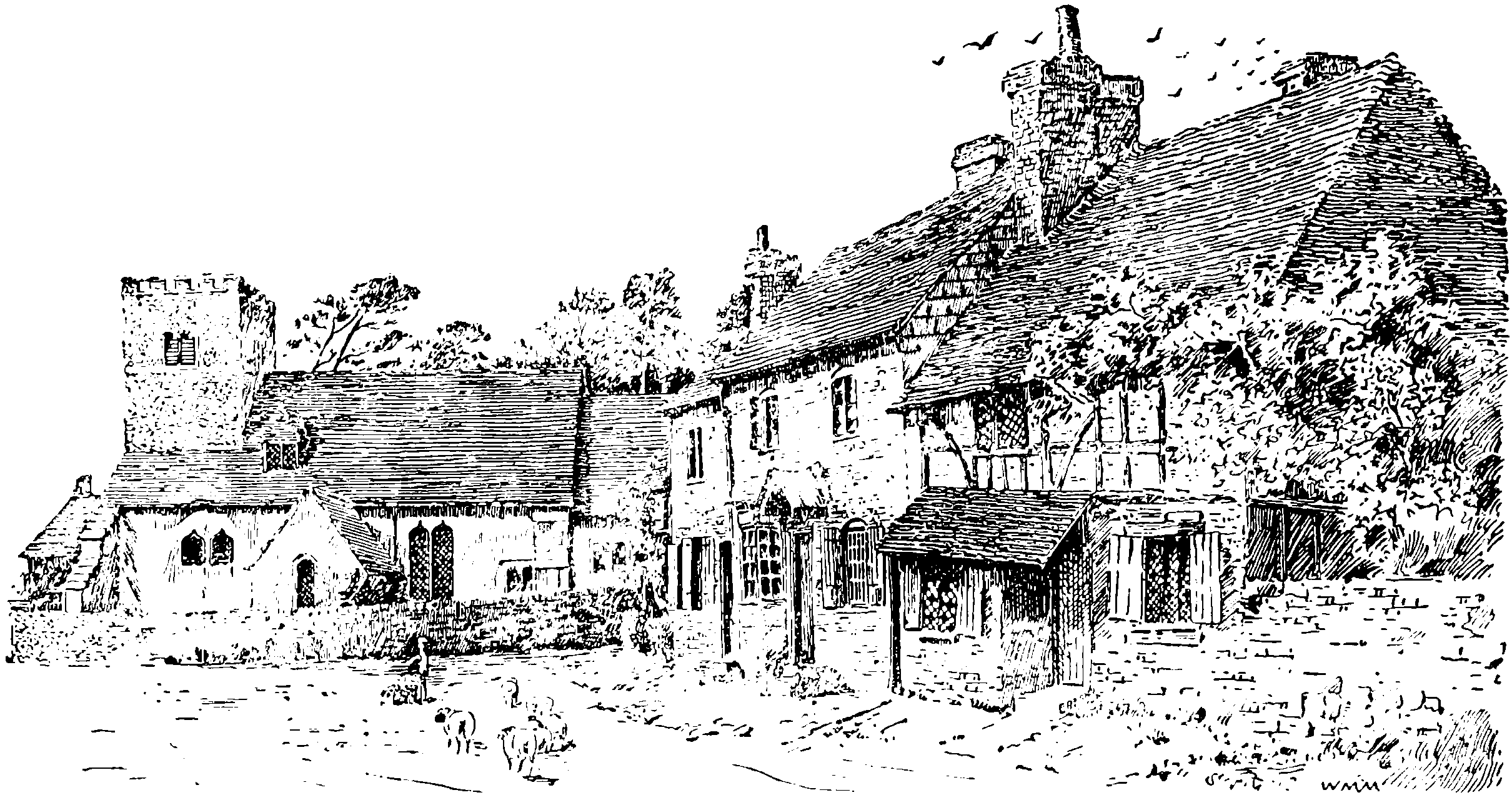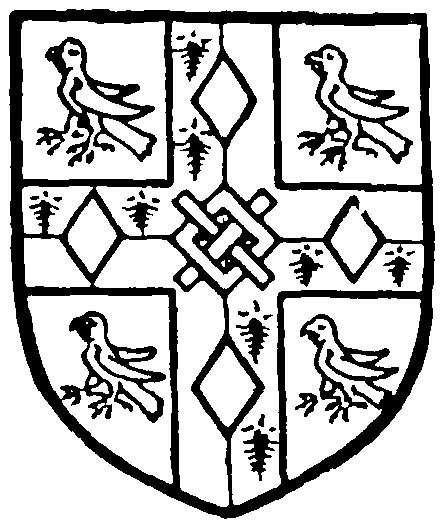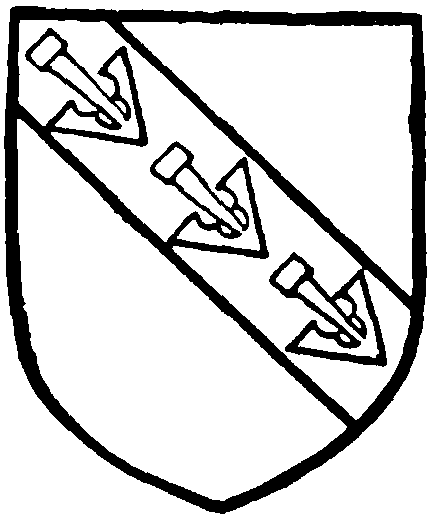A History of the County of Hampshire: Volume 3. Originally published by Victoria County History, London, 1908.
This free content was digitised by double rekeying. All rights reserved.
'Parishes: Southwick', in A History of the County of Hampshire: Volume 3, ed. William Page (London, 1908), British History Online https://prod.british-history.ac.uk/vch/hants/vol3/pp161-165 [accessed 7 February 2025].
'Parishes: Southwick', in A History of the County of Hampshire: Volume 3. Edited by William Page (London, 1908), British History Online, accessed February 7, 2025, https://prod.british-history.ac.uk/vch/hants/vol3/pp161-165.
"Parishes: Southwick". A History of the County of Hampshire: Volume 3. Ed. William Page (London, 1908), British History Online. Web. 7 February 2025. https://prod.british-history.ac.uk/vch/hants/vol3/pp161-165.
In this section
SOUTHWICK
Seuewic (xiii cent.); Suwic, Suthwyk (xiv cent.); Southwike (xvi cent.).
The parish of Southwick consists of well-wooded and undulating country and contains 725¼ acres of wood. A part of the Forest of Bere lies to the north, and there are many detached woods and copses. Southwick Park also covers a wide area. The road which skirts the north-west of the park passes through the midst of the Forest of Bere, and in its progress north to the hamlet of Denmead traverses some beautiful wooded country. The parish is well watered by the River Wallington and its tributaries, and contains seventeen acres of water. The south boundary follows the east of Portsdown for about a mile and a half, and one of the forts on the ridge is named after the parish. The village lies almost in the centre of the parish, to the east of the junction of the Wallington with one of its tributaries, the main village street running parallel with the south-western boundary of the park and containing many picturesque half-timbered houses. The church of St. James stands just outside the park to the west, facing a second street which runs westward to join the Wickham road, the vicarage being near the junction of the roads. Bridge House, below Newman's Bridge, is very prettily situated, and there are many other delightful views of river-scenery in the parish.
The remains of Southwick Priory, a house of Black or Austin canons, founded by Henry I in 1133, and in which, in 1445, Henry VI was married to Margaret of Anjou, lie in the extreme south-west corner of Southwick Park, and would doubtless repay a careful investigation. The buildings were not entirely destroyed at the suppression, but converted into a house, like those of Titchfield and Mottisfont. There is a record that in Richard Norton's time Dryden's play 'The Spanish Friar' was performed in the frater. In course of time parts of the old work became ruinous, and in the beginning of the nineteenth century the house was rebuilt, and much of the monastic building finally disappeared in the process. Till this date a great chapel with fourteen windows on each side, attributed to William of Wykeham, is said to have remained standing. The new house was burnt in 1838, and the present building was begun shortly afterwards. Southwick House, the residence of Mr. Alexander Thistlethwayte, is pleasantly situated in the centre of the park, which is finely timbered. The great room of the house is called the Old Playhouse. The stream running through the south of the park is artificially widened for the greater part of its course.
Wanstead Farm, which represents what is left of the so-called manor of Wanstead, lies to the north-east of the park, Lye Heath and Lye Heath Farm to the east. (fn. 1) Belney Farm, Great Belney Copse, and Little Belney Copse mark the site of the manor of Belanney, and Newlands Farm in the east represents the manor of Newlands. In the south-eastern extremity of the parish is a part of Purbrook Heath. The schools, which stand immediately opposite the church, were built about 1845, and are supported by Mr. Alexander Thistlethwayte.
The soil is clay and loam; the subsoil chalk. The chief crops are wheat and other cereals. The area is 3,866 acres of land and 17 acres of water, the proportions of land in the parish being as follows: 1,502½ acres of arable land, 1,790 acres of permanent grass, and 724¼ acres of woodland. (fn. 2)
The following place-names occur in 1538: "Steynynge, Drawlegges, Pontein Lee, Amery Croft, Cockesdell, Stapull Crosse, (fn. 3) Offwell (which still survives in Offwell Farm), Little Russhams, Halecroft, Beeters, Plashet and Astele Mead, (fn. 4) and in 1775 Shorts Meads and Edwards Meads. (fn. 5)
MANORS
The earliest mention of SOUTHWICK seems to be in the year 1133, when Henry I founded a priory of Austin canons at Portchester, (fn. 6) assigning to them by the foundation charter the manor of Candover, a hide of land in Applestead, and a hide of land in Southwick. (fn. 7)

Southwick Priory. Argent a chief sable with two roses argent therein.
The priory was removed from Portchester to Southwick between 1145 and 1153, and this land with the addition of other lands acquired by grant of Richard de Boarhunt and Gilbert de Boarhunt during the thirteenth and fourteenth centuries evidently became the manor of Southwick, (fn. 8) which remained in the hands of the prior and convent until the time of the Dissolution. (fn. 9)
After the Dissolution the site of the priory church of Southwick was granted to John White, (fn. 10) servant to Sir Thomas Wriothesley, (fn. 11) in 1538, and eight years later the manor and church of Southwick were granted to Sir Thomas Wriothesley that he might alienate them to John White. (fn. 12) On the death of John White in 1567 the manor passed to his son and heir Edward. (fn. 13) In 1580 Edward died, leaving a son and heir, John, (fn. 14) who, in 1606, settled the manor on his daughter and co-heir Honor on her marriage with Sir Daniel Norton, (fn. 15) and they came into possession of the manor on the death of John White in the following year. (fn. 16)

Southwick, the Church from the South
Sir Daniel Norton died seised of the manor in 1636, leaving a son and heir, Richard, who had married Anne daughter of Sir William Earle. (fn. 17) Richard died 10 December, 1732, (fn. 18) and his daughter and heir Sarah married Henry Whitehead ; they had two children Richard and Mary. Richard died young, 25 December, 1733, leaving all his estates to his nephew Francis Thistlethwayte, son of his sister Mary, who had married Alexander Thistlethwayte in 1717 and died before 1728. (fn. 19) Francis Thistlethwayte of Southwick took the name of Whitehead, and died 30 March, 1751, leaving his estates to his elder brother with remainder to his younger brother, Robert Thistlethwayte. From that time the manor has remained in the hands of the Thistlethwayte family ; Mr. Alexander Thistlethwayte of Southwick Park being lord of the manor at the present day.

White of Southwick. Azure a cross quarterly ermine and or between four falcons argent with a fret between four lozenges azure on the cross.

Thistlethwaite. Or a bend azure with three pheons or thereon.
Numerous liberties and immunities, together with free warren in their demesne lands of Southwick, were granted to the prior and convent in 1320 and 1445. (fn. 20) A fair, together with a weekly market, was granted to the priory by charter of 18 April, 1235. It was changed in 1513 from the vigil of the Assumption of the Blessed Mary to the feast of St. Philip and St. James the Apostles and the two following days ; because the date of the original fair was damaging to the neighbouring fairs. (fn. 21) In 1343 John le Hunte and his wife Juliana were holding two mills in Southwick. In 1381 it was stated that the priory water-mills and dovecote in Southwick were of no value. (fn. 22)
At the time of the Domesday Survey William Mauduit held two hides less one virgate of land, which Alvric had held as one manor from King Edward, and also one hide of land which Fulcold held from him. (fn. 23) It seems possible that either of these two parcels of land may have become later the manor of BELANNEY (Belamy, Belney) in Southwick, which was held of William Mauduit in the thirteenth century.
The overlordship of the manor probably passed from the Mauduits, with the extinction of the male line of the family at the end of the fourteenth century, to the prior of Southwick, from whom the manor was held in the fifteenth century. (fn. 24)
William de Belanney died seised of half a fee in Belanney in 1263, which he held of William Mauduit, and in consequence of this tenure William Mauduit claimed the custody of the lands and heir of William de Belanney. (fn. 25)
Baldwin de Belanney held one fee in Belanney in 1346: and in 1350 (fn. 26) and in 1359 (fn. 27) the same Baldwin granted the manor of Belanney to Henry Sturmy of Elvetham and Margaret. (fn. 28) The manor remained in the hands of the Sturmys for more than fifty years, and was then granted by Sir William Sturmy in 1416 to Sir William Hankford and Robert Hall, probably as trustees. (fn. 29)
In 1428 Richard Holt held one fee in Belanney which Baldwin de Belanney had formerly held (fn. 30) ; and died seised of the manor in 1457 (fn. 31); but it is not known how it passed to the Holts. Joan, widow of Richard Holt, who afterwards married Constantine Darrell, held the manor in dower after the death of her late husband, until her death in 1495, when on the partition of the property between her granddaughter Lora, wife of Thomas, earl of Ormond, and her daughter Elizabeth, wife of John Pound, the manor of Belanney passed to the latter, (fn. 32) who died seised of it in 1511. (fn. 33) Elizabeth was succeeded by her son and heir William, who died in 1525, leaving the manor to his second son, another William (fn. 34) ; and on the marriage of his granddaughter Mary with Edward White of Southwick (fn. 35) it passed into the hands of the Whites, and subsequently followed the descent of the manor of Southwick (q.v.).
A grant of free warren in his demesne lands of Belanney was made to Henry Sturmy and his heirs in 1359. (fn. 36)
Courts leet for the manor are mentioned as late as 1803. (fn. 37)
The so-called manor of NEWLANDS in Southwick was part of the possessions of Southwick Priory at the time of the Dissolution. (fn. 38) It was then granted to John White of Southwick in 1546, (fn. 39) and from this date follows the descent of Southwick manor (q.v.). It is now represented by Newlands Farm in Southwick. It must originally have formed part of Peter de Cosham's serjeanty in Cosham, for in the thirteenth century the prior of Southwick held by serjeanty a virgate and a half at Newland, out of the land which the abbot of Titchfield had obtained from Peter de Cosham (see under Cosham). (fn. 40)
As early as the middle of the thirteenth century the family of Wanstead held land at WANSTEAD, (fn. 41) in Southwick, of the king by the service of finding a man to serve for eight days in time of war at Portchester Castle. (fn. 42) They continued to hold this land until 1453, when John Wanstead died seised of lands, tenements, and rent in Wanstead, his heirs being his two sisters, Agnes, the wife of John Joye, and Joan, the wife of John Kentyshe. (fn. 43) The estate, however, does not appear to have been described as a manor until the year 1495, when Sir John Dawtry died seised of it, held by the same service, leaving a son and heir, Francis, under age. (fn. 44) It is possible that the lands may have passed to the Dawtrys by the second marriage of the surviving co-heir of John Wanstead with Sir John Dawtry. However this may be, Sir Francis Dawtry sold the manor in February, 1541–2, to Richard Bennett of Portchester, and Agnes his wife. (fn. 45) Agnes survived her husband, and in 1548 settled the manor on her married daughter, Margaret Tichborne, from whom it passed ten years later to Agnes's son, John Maryner, (fn. 46) and thence in 1593 to Peter son of this John. (fn. 47)
Peter Maryner died in March, 1614, leaving the manor to his only daughter Mabel, wife of Edmund Plowden. (fn. 48) In the following spring Dorothy Maryner and Edmund Plowden and his wife Mabel conveyed the manor to John Waller and Francis Plowden evidently as a settlement. (fn. 49)
From the beginning of the seventeenth century the Whites were holding the rectory, advowson, and lands in Wanstead, (fn. 50) which passed with the marriage of Honor White to the Nortons (fn. 51); and from the Nortons to the Thistlethwaytes. The Thistlethwaytes evidently bought up the whole manor from the heirs of the Plowdens, for Alexander Thistlethwayte and his wife Mary were seised of it in 1768 (fn. 52); and it has remained in their family until the present day.
CHURCH
The church of ST. JAMES has a chancel with north chapel, nave with north aisle and south porch, and a west tower over the last bay of the nave. Its oldest details are evidently re-used material from the ruins of Southwick Priory, but the eastern angles of the chancel seem to be of thirteenth-century date, and the south and west walls of the nave have fourteenth-century features.
The chancel was remodelled by John White in 1566, as an inscription above the east window records:
IOHANNES WHYTE ARMIGER PATRONUS HUIUS ECCLESIE
ET DÑS MANERII
HANC FENESTRAM ET OPUS FIERI FECIT ANNO
DÑI 1566.
The window in question is of three trefoiled lights with tracery which might be taken for fifteenth-century work, but the two contemporary windows on the south, the eastern of which has the date 1566 on the dripstones of its label, are of three square-headed lights with ovolo mullions of Renaissance detail. Over the eastern of these two windows is a panel of early seventeenth-century character, with three divisions enclosing heraldry, in the first a Moor's head, in the second a quartered coat with sable, a lion or in the first quarter, and in the third sable a lion or.
At the north side of the chancel is the tomb of John White and his second wife, and west of it a four-centred sixteenth-century arch, to the north chapel.
There is no chancel arch, and the north jamb of the opening to the nave is cut back. A beam spans the chancel at the west, with a plastered partition above it, on which is the Creed.
The nave has a north arcade of two wide bays and one narrow eastern bay, of the same detail and date as that on the north of the chancel, and the north aisle and chapel seem to be coeval with it, being lighted by square-headed windows with uncusped four-centred lights. The east window is of four lights, and the three on the north and one on the west of two lights.
The external north-east angle of the old aisleless nave, projecting into the north chapel, has been cut back, and the upper part carried on the fine thirteenth-century capital of a clustered column of Purbeck marble, doubtless from the priory church.
At the east end of the south wall of the nave is a recess spanned by a late twelfth-century moulded and pointed arch, obviously re-used, and in the back of the recess is a window of two cinquefoiled lights, perhaps eighteenth-century work, with a later mullion. To the west of it is a tall window, c. 1330, of two trefoiled ogee lights, and beyond it a plain south doorway opening into a long and narrow vestry, which has developed from a porch, and has in the southern half thirteenth-century wall arcades of three bays, on east and west, with Purbeck marble capitals on the west, and in one instance on the east also, doubtless more relics of the priory.
The west end of the nave is occupied by a gallery carried on twisted wooden columns, and at the west by four big wooden posts, which may once have supported a wooden bell-turret, replaced apparently in the sixteenth century by the existing plain masonry tower. The east wall of this tower is built on a round arch spanning the gallery, with narrow side arches, the southern of which contains the stair to the gallery, and the other its continuation to the belfry. The west wall of the nave is of the first half of the fourteenth century, with a central west doorway of two continuous orders with a moulded label, and a three-light window over it with net tracery. The lower part of the wall is faced with chequers of stone and flint, and there are heavy angle buttresses. The church is full of tall deal pews, with a large 'squire's pew' on the north side of the chancel. The pulpit is, however, of oak, a half octagon in plan, at the south-east of the nave, with a good cornice and fluted upper panels. The altar-rails have eighteenth-century twisted balusters, and the east end of the chancel is panelled, with a large eighteenth-century painted altar-piece in the middle.
The font at the south-west of the nave, c. 1200, is octagonal, of Purbeck marble, with two shallow roundheaded arcades on each face. It stands on a modern octagonal base.
John White's tomb, already mentioned, is a Purbeck marble altar-tomb with panelled sides, with the brass figures of himself and his second wife, Katherine Pound, on the upper slab, with their arms and figures of six sons and four daughters. The tomb dates from 1548 or soon after, when his wife died, the date of his own death (1567) being filled in afterwards. The inscription which runs round the edge of the slab is in English, and of very beautiful lettering. There have been brass shields in each panel of the sides of the tomb, but only those on the south remain, bearing respectively White, (fn. 53) White impaling Pound, and Pound. The stone canopy of the tomb is dated 1566, having evidently been set up by White when he was altering the chancel, and is of Renaissance character, with a central pediment and columns on either side, surmounted by smaller pediments. A small figure holding a shield stands on each pediment, and the arms of White and Pound, with the White crest, a horse's head, are repeated in the spandrils and on the shields. With the Pound arms are quartered (2) Argent three fleurs-de-lis azure, for Holt, (3) Argent a cheveron between three eagles' legs razed sable, for Braye, and (4) Argent a cross engrailed gules, for Tiptoft.
On the north wall of the north chapel is a brass plate to Anne, first wife of John White, and widow of John Pound of Drayton, the date of her death being lost.
There are four bells, said to have been brought from the old church of St. Lawrence, Portsmouth. The treble, by John Wallis of Salisbury, is inscribed 'Praise God, 1600,' and the tenor, inscribed 'Searve the Lord,' is of the same date and by the same founder. The second is a mediaeval bell, c. 1440, by a London foundress, Joanna Sturdy, and is inscribed 'Sancte Paule Ora Pro, Nobis.' The third, bearing 'In God is my hope, 1623,' is by an uncertain founder I.H., whose bells are common in the district.
The plate is silver-gilt, given in 1691 by Richard Norton, and consists of a communion cup, a standing paten, two flagons, an almsdish and a rat-tail spoon.
The registers begin in 1628, the entries up to 1812 being contained in six books.
ADVOWSON
Southwick Church was assessed in 1291 at £10, tithes £1. (fn. 54) At the time of the Dissolution the rectory of Southwick was in the hands of the prior and convent, (fn. 55) and was granted, with the site of the priory, to John White in 1538, when he immediately pulled down the conventual church. (fn. 56)
The advowson followed the descent of the manor (q.v.), and, with the manor, is now in the hands of Mr. Alexander Thistlethwayte. The living is a vicarage consolidated with Boarhunt.
There was evidently a church at Wanstead in Southwick in the beginning of the fifteenth century, the advowson of which was in the hands of the prior and convent. (fn. 57)
The rectory was in the possession of the priory at the time of the Dissolution, (fn. 58) and from this date the advowson of the rectory has followed the descent of the manor of Southwick (q.v.).
CHARITIES
In 1599 Honor Wayte, by will, gave to the poor of this parish 20s. yearly, to be paid out of the manor of Denmead, to be distributed amongst the aged sick and needy poor people.
The annual sum of 20s. is duly paid and distributed in money among ten parishioners.
In 1837 John Soaper, surgeon, by will, proved this date, bequeathed £400 new three per cents., and directed the interest thereof to be laid out in bread for distribution to the poor on 25 January each year for ever. The Trust Fund now consists of £390 8s. 1d. consols, with the official trustees, the dividends of which are given away in bread.
