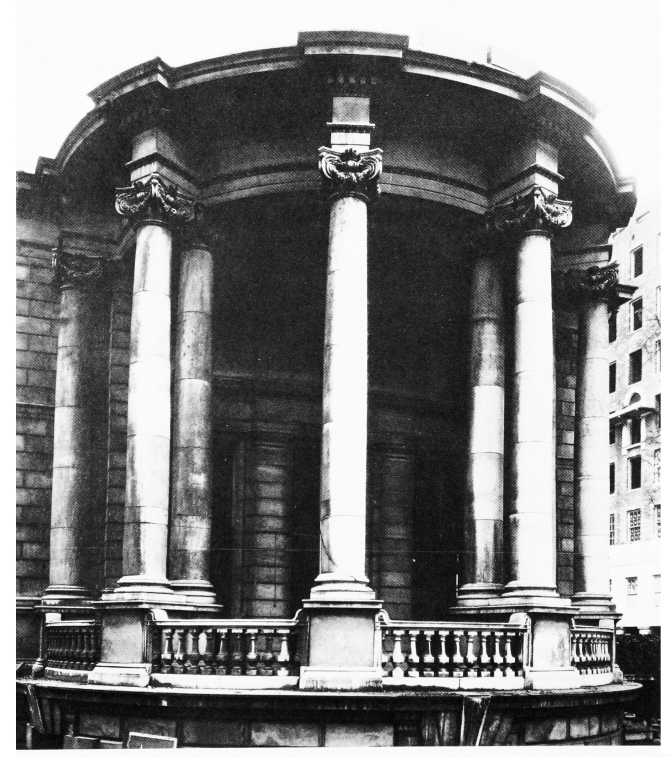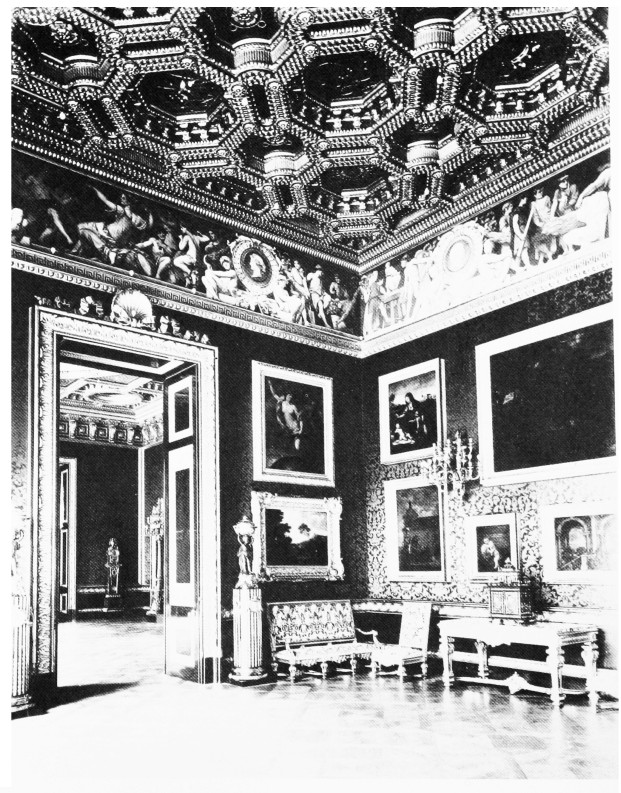Survey of London: Volume 39, the Grosvenor Estate in Mayfair, Part 1 (General History). Originally published by London County Council, London, 1977.
This free content was digitised by double rekeying. All rights reserved.
'Plate 28: Grosvenor House, remodelling by Henry Clutton', in Survey of London: Volume 39, the Grosvenor Estate in Mayfair, Part 1 (General History), ed. F H W Sheppard (London, 1977), British History Online https://prod.british-history.ac.uk/survey-london/vol39/pt1/plate-28 [accessed 12 February 2025].
'Plate 28: Grosvenor House, remodelling by Henry Clutton', in Survey of London: Volume 39, the Grosvenor Estate in Mayfair, Part 1 (General History). Edited by F H W Sheppard (London, 1977), British History Online, accessed February 12, 2025, https://prod.british-history.ac.uk/survey-london/vol39/pt1/plate-28.
"Plate 28: Grosvenor House, remodelling by Henry Clutton". Survey of London: Volume 39, the Grosvenor Estate in Mayfair, Part 1 (General History). Ed. F H W Sheppard (London, 1977), British History Online. Web. 12 February 2025. https://prod.british-history.ac.uk/survey-london/vol39/pt1/plate-28.
In this section
Grosvenor House, Remodelling by Henry Clutton, 1870–2 and 1880–1
a. The loggia at the west end, added in 1880–1, from Park Lane, shortly before demolition in 1927

Grosvenor House, remodelling by Henry Clutton
The loggia at the west end, added in 1880–1, from Park Lane, shortly before demolition in 1927
b. The gallery, with the Rubens room beyond, in 1889.

Grosvenor House, remodelling by Henry Clutton
The gallery, with the Rubens room beyond, in 1889.
Frieze painted by F. J. Barrias, 1872. Demolished
