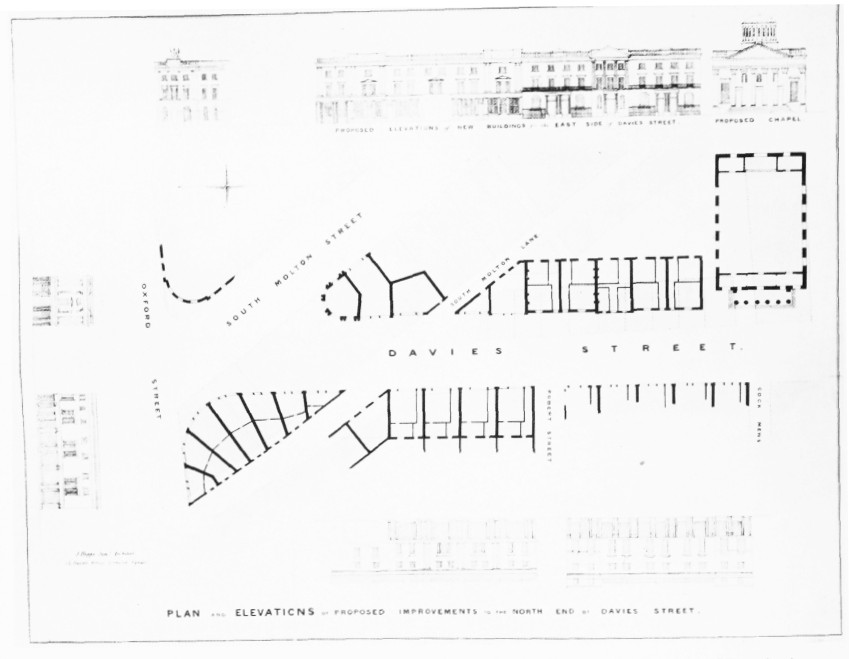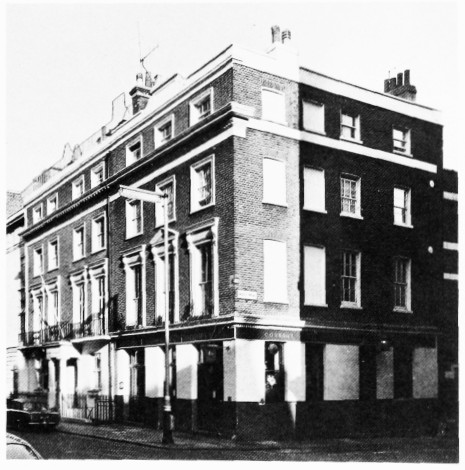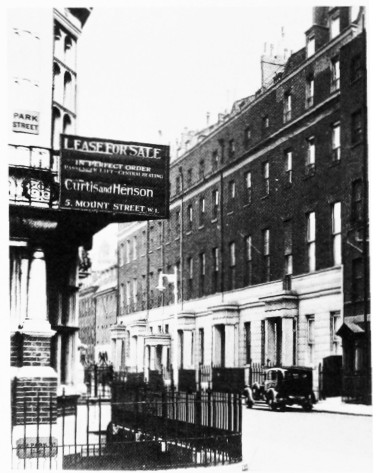Survey of London: Volume 39, the Grosvenor Estate in Mayfair, Part 1 (General History). Originally published by London County Council, London, 1977.
This free content was digitised by double rekeying. All rights reserved.
'Plate 24: Davies Street and South Street', in Survey of London: Volume 39, the Grosvenor Estate in Mayfair, Part 1 (General History), ed. F H W Sheppard (London, 1977), British History Online https://prod.british-history.ac.uk/survey-london/vol39/pt1/plate-24 [accessed 14 February 2025].
'Plate 24: Davies Street and South Street', in Survey of London: Volume 39, the Grosvenor Estate in Mayfair, Part 1 (General History). Edited by F H W Sheppard (London, 1977), British History Online, accessed February 14, 2025, https://prod.british-history.ac.uk/survey-london/vol39/pt1/plate-24.
"Plate 24: Davies Street and South Street". Survey of London: Volume 39, the Grosvenor Estate in Mayfair, Part 1 (General History). Ed. F H W Sheppard (London, 1977), British History Online. Web. 14 February 2025. https://prod.british-history.ac.uk/survey-london/vol39/pt1/plate-24.
In this section
a. Davies Street, plan and elevations to show improvements at north end suggested by Joshua Higgs junior, 1839.

Davies Street, plan and elevations to show improvements at north end suggested by Joshua Higgs junior, 1839.
Not executed
b. Nos. 50 (Running Horse), 52 and 54 Davies Street in 1968.

Nos. 50 (Running Horse), 52 and 54 Davies Street in 1968.
Joshua Higgs, builder, 1839-40
c. Nos. 14-24 (even) South Street (right to left) in c. 1931.

Nos. 14-24 (even) South Street (right to left) in c. 1931.
J. P. Gandy-Deering, architect, c. 1825-35. Mostly demolished
