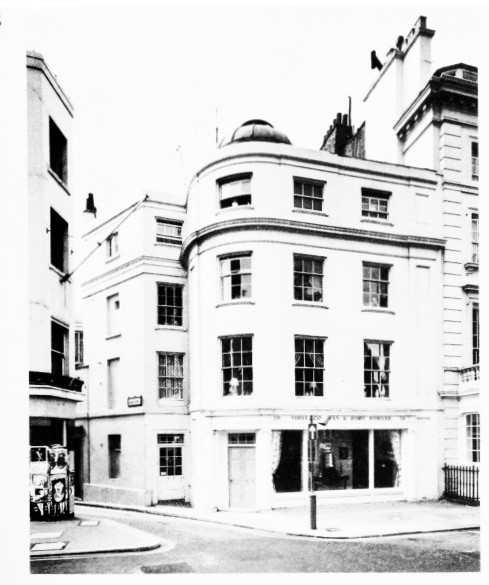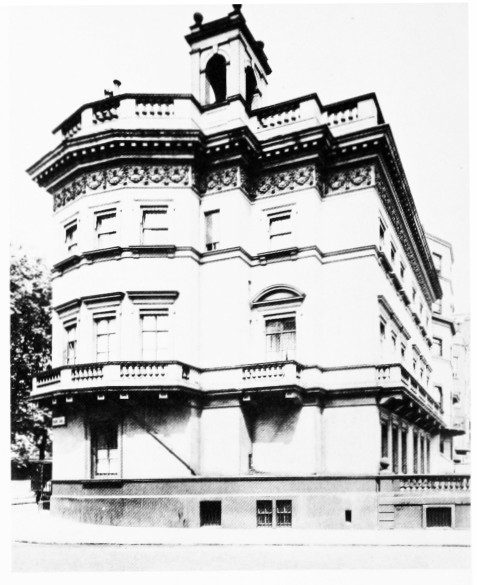Survey of London: Volume 39, the Grosvenor Estate in Mayfair, Part 1 (General History). Originally published by London County Council, London, 1977.
This free content was digitised by double rekeying. All rights reserved.
'Plate 22', in Survey of London: Volume 39, the Grosvenor Estate in Mayfair, Part 1 (General History), ed. F H W Sheppard (London, 1977), British History Online https://prod.british-history.ac.uk/survey-london/vol39/pt1/plate-22 [accessed 12 February 2025].
'Plate 22', in Survey of London: Volume 39, the Grosvenor Estate in Mayfair, Part 1 (General History). Edited by F H W Sheppard (London, 1977), British History Online, accessed February 12, 2025, https://prod.british-history.ac.uk/survey-london/vol39/pt1/plate-22.
"Plate 22". Survey of London: Volume 39, the Grosvenor Estate in Mayfair, Part 1 (General History). Ed. F H W Sheppard (London, 1977), British History Online. Web. 12 February 2025. https://prod.british-history.ac.uk/survey-london/vol39/pt1/plate-22.
In this section
a. No. 39 Brook Street in 1971, showing front as altered by Jeffry Wyatt, c. 1821.

No. 39 Brook Street in 1971, showing front as altered by Jeffry Wyatt, c. 1821.
The shop front is of c. 1927
b. No. 2 South Street in 1927, from Park Lane. Façades designed by Sir Charles Barry, 1852.

No. 2 South Street in 1927, from Park Lane. Façades designed by Sir Charles Barry, 1852.
Demolished
c. Wood's Mews, design for stables for S.J.Loyd by George Stanley Repton, c. 1823

Wood's Mews, design for stables for S.J.Loyd by George Stanley Repton, c. 1823
