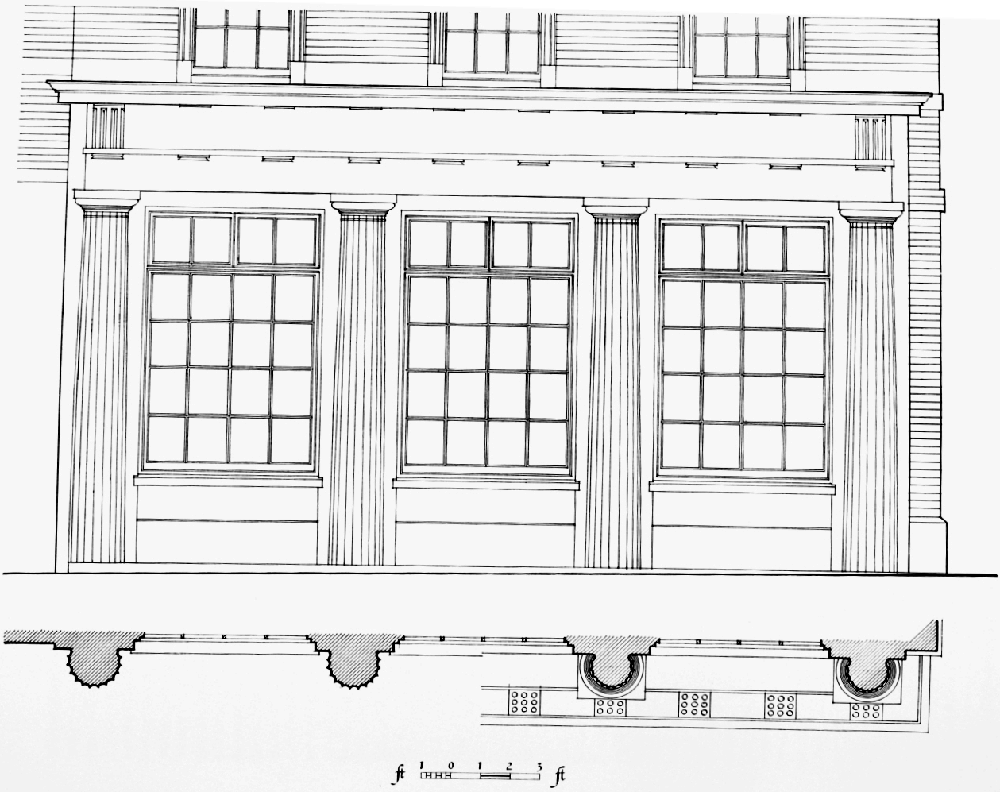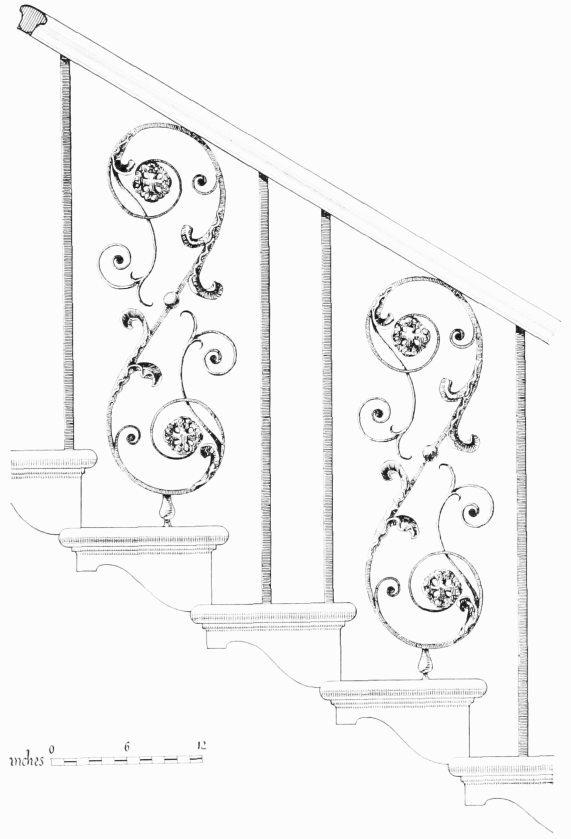Survey of London: Volumes 33 and 34, St Anne Soho. Originally published by London County Council, London, 1966.
This free content was digitised by double rekeying. All rights reserved.
'Soho Square Area: Portland Estate, No. 37 Soho Square', in Survey of London: Volumes 33 and 34, St Anne Soho, ed. F H W Sheppard( London, 1966), British History Online https://prod.british-history.ac.uk/survey-london/vols33-4/pp123-126 [accessed 7 July 2024].
'Soho Square Area: Portland Estate, No. 37 Soho Square', in Survey of London: Volumes 33 and 34, St Anne Soho. Edited by F H W Sheppard( London, 1966), British History Online, accessed July 7, 2024, https://prod.british-history.ac.uk/survey-london/vols33-4/pp123-126.
"Soho Square Area: Portland Estate, No. 37 Soho Square". Survey of London: Volumes 33 and 34, St Anne Soho. Ed. F H W Sheppard(London, 1966), , British History Online. Web. 7 July 2024. https://prod.british-history.ac.uk/survey-london/vols33-4/pp123-126.
No. 37 Soho Square
What is known of the early history of this house is described above with that of Nos. 33–34. Sir John Brownlow, third baronet, was living here in 1691. Other occupants have included Sir John Newton, third baronet, 1692–1733; Lady Newton, his widow, 1734–7, and General Charles Howard, 1745–8. The ratebooks indicate that the house was rebuilt in 1766. Later inhabitants included the Swedish envoy, 1772– 1783; John Trotter, military storekeeper, 1795 (also at Nos. 4–6), and Messrs. Dulau and Company, foreign booksellers, 1800–1918. (fn. 1)
In the early years of the nineteenth century, part of the house was used for public entertainments and was known as Dulau's Rooms. In 1803 and 1804 a Mr. Lenoir gave a series of French readings here and a Mr. Fitzjames appeared as a ventriloquist. (fn. 2)
This house has been much altered but there is considerable evidence of the rebuilding supposed to have taken place in 1766, which was of some quality. There are four main storeys and another in a mansard roof. The front to the square (Plate 93c) is three windows wide and the long return to Carlisle Street has two windows on either side of a canted central bay, rising the full height of the building; there is a modern extension beyond. The brickwork is now reddened and the windows have been given stucco architraves, the long front having brick bands at first- and second-floor levels and also below the plain parapet to the roof. Only the second-floor band is now visible on the elevation to the square, which was more elaborately dressed with stucco in the mid nineteenth century, the large principal cornice being crowned by a heavy balustrade. An incomplete but fine early nineteenth-century shop front survives here, with four engaged Greek Doric columns supporting an entablature from which all but the end triglyphs have been removed (fig. 30). The three windows are modern and there was formerly a central entrance with a semi-circular light over it. The present entrance doorway in Carlisle Street, to the west of the projecting bay, appears to be modem and may not be in the original position.

No. 37 Soho Square, elevation of shop front
The plan is now confused by alteration but there is a large room facing the square on the two main floors, a small room at the side with the bay window and, on the first floor, a very small room above the entrance. The staircase is at the back of the entrance hall against the party wall and is of some distinction, being of stone with a wrought-iron balustrade of S-scrolls (Plate 127a, fig. 31). It rises as far as the first floor, and is continued above in wood. On the ground floor, the large room to the square has an enriched dentil cornice and an incomplete mid eighteenth-century chimneypiece of wood with Siena and white marble slips, a carved architrave and drops to the side margins. The side room retains a little carved joinery. The main room on the first floor retains a fine though incomplete Rococo plaster ceiling with a large shaped enclosure much embellished and various arabesque and festoon ornaments (Plate 130a). There is also a fine modillion cornice but no other eighteenth-century fittings in the room, the door and window architraves being of early nineteenth-century date with reeded mouldings and lion-mask stops. In 1928, however, Hanslip Fletcher sketched the room, showing that the walls were finished with tall panels, wide and narrow, ranged above a plain pedestal-dado (Plate 96b). The window reveals were then fitted with panelled shutters, the mouldings enriched with carving. Reeded and stopped architraves again occur in the much altered side room, where there is a plainly moulded eighteenth-century cornice. One doorcase of interest remains on the first-floor landing; it has plain mouldings, a pulvinated frieze and a cornice supported on lightly carved brackets. The second floor is not of interest.

No. 37 Soho Square, staircase balustrade
