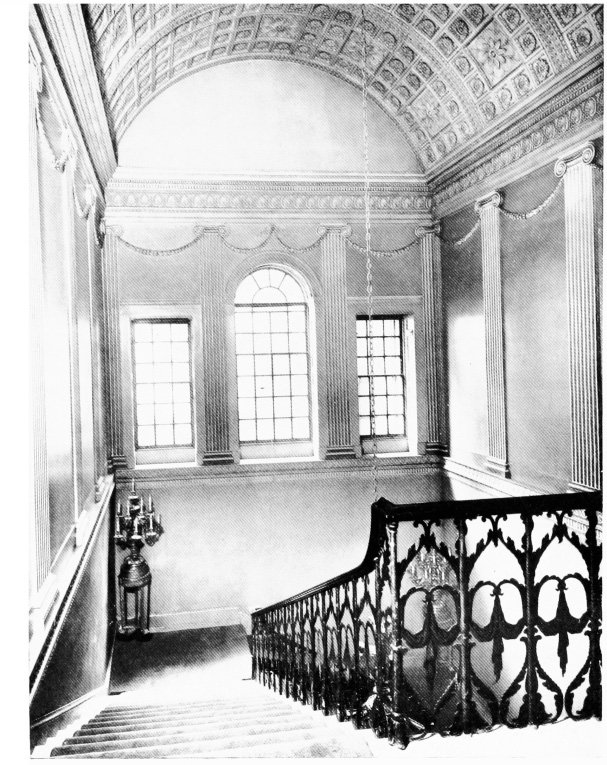Survey of London: Volumes 29 and 30, St James Westminster, Part 1. Originally published by London County Council, London, 1960.
This free content was digitised by double rekeying. All rights reserved.
'Plate 257: Spencer House, St. James's Place', in Survey of London: Volumes 29 and 30, St James Westminster, Part 1, ed. F H W Sheppard( London, 1960), British History Online https://prod.british-history.ac.uk/survey-london/vols29-30/pt1/plate-257 [accessed 23 November 2024].
'Plate 257: Spencer House, St. James's Place', in Survey of London: Volumes 29 and 30, St James Westminster, Part 1. Edited by F H W Sheppard( London, 1960), British History Online, accessed November 23, 2024, https://prod.british-history.ac.uk/survey-london/vols29-30/pt1/plate-257.
"Plate 257: Spencer House, St. James's Place". Survey of London: Volumes 29 and 30, St James Westminster, Part 1. Ed. F H W Sheppard(London, 1960), , British History Online. Web. 23 November 2024. https://prod.british-history.ac.uk/survey-london/vols29-30/pt1/plate-257.
In this section
Spencer House, St. James's Place, 1756–66.
John Vardy, architect (p. 518)
a. Staircase compartment in 1926.

Spencer House, St. James's Place
Staircase compartment in 1926.
Decoration altered by Sir Robert Taylor c. 1772. Copyright Country Life
b. Drawing of staircase soffit by J. Vardy (see Plate 256b)

Spencer House, St. James's Place
Drawing of staircase soffit by J. Vardy (see Plate 256b)
