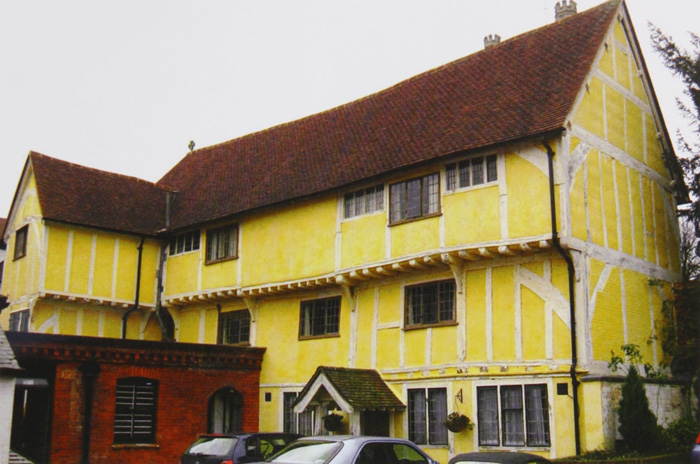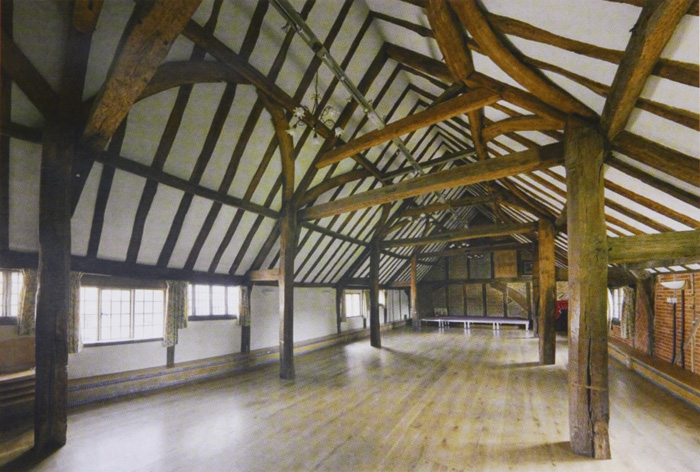A History of the County of Oxford: Volume 16. Originally published by Boydell & Brewer for the Institute of Historical Research, Woodbridge, Suffolk, 2011.
This free content was digitised by double rekeying. All rights reserved.
'Plate 3: Henley, the Chantry House', in A History of the County of Oxford: Volume 16, ed. Simon Townley (Woodbridge, Suffolk, 2011), British History Online https://prod.british-history.ac.uk/vch/oxon/vol16/plate-3 [accessed 23 February 2025].
'Plate 3: Henley, the Chantry House', in A History of the County of Oxford: Volume 16. Edited by Simon Townley (Woodbridge, Suffolk, 2011), British History Online, accessed February 23, 2025, https://prod.british-history.ac.uk/vch/oxon/vol16/plate-3.
"Plate 3: Henley, the Chantry House". A History of the County of Oxford: Volume 16. Ed. Simon Townley (Woodbridge, Suffolk, 2011), British History Online. Web. 23 February 2025. https://prod.british-history.ac.uk/vch/oxon/vol16/plate-3.
Henley: the Chantry House

5 The Chantry House from the east (river) side, through the yard of the Red Lion inn.

6 The five-bay top floor, looking south towards the adjoining Red Lion. Originally divided into chambers and an access corridor, the floor was opened up for use as a schoolroom in the 16th or early 17th century.
