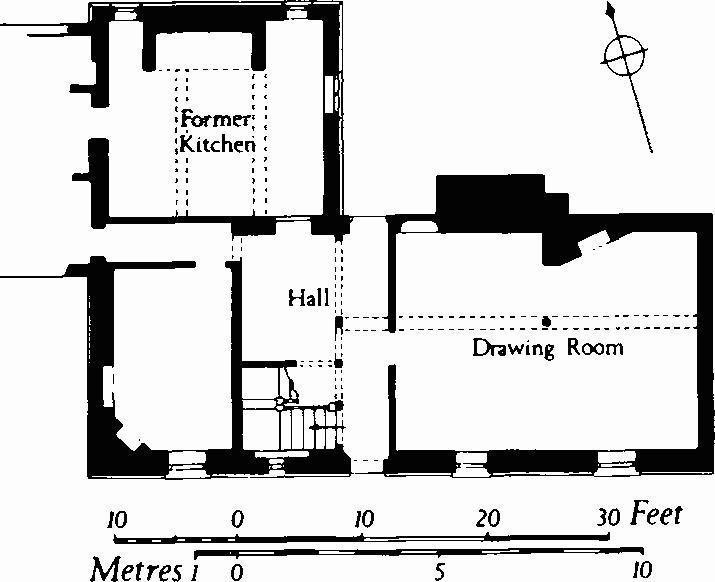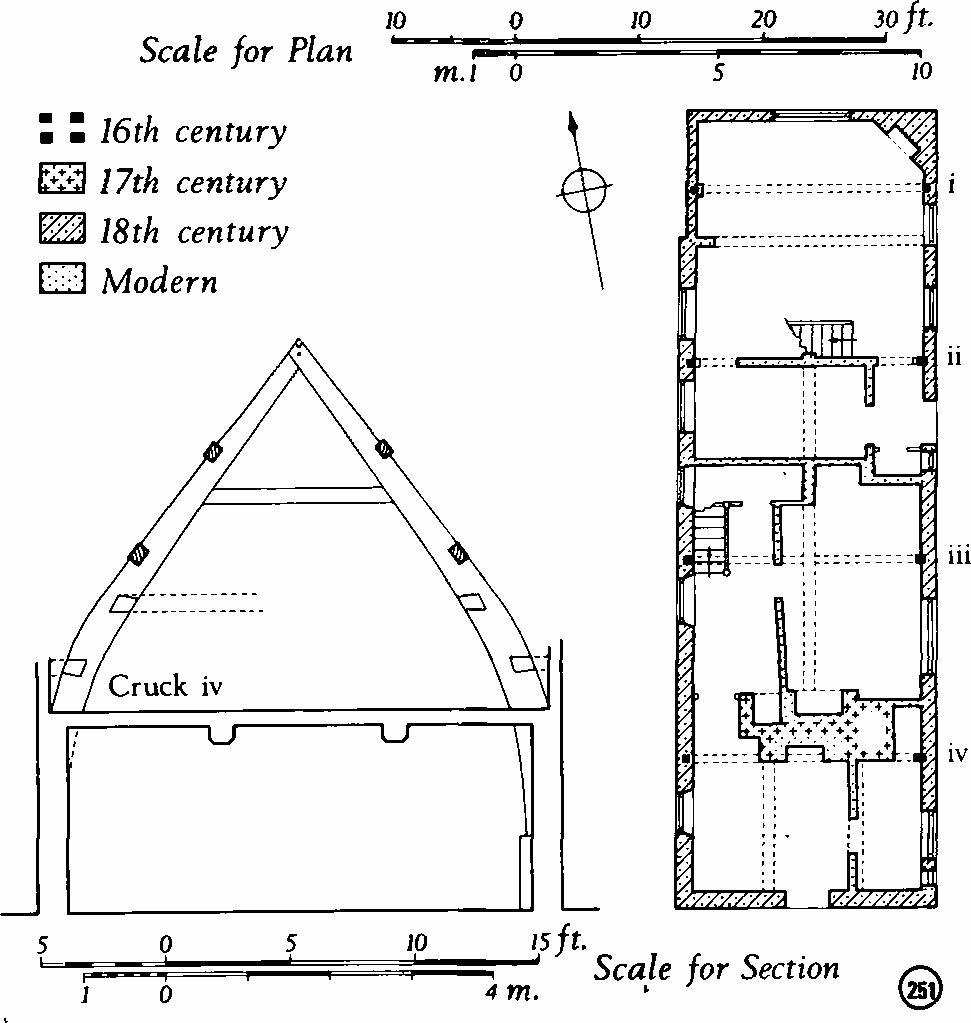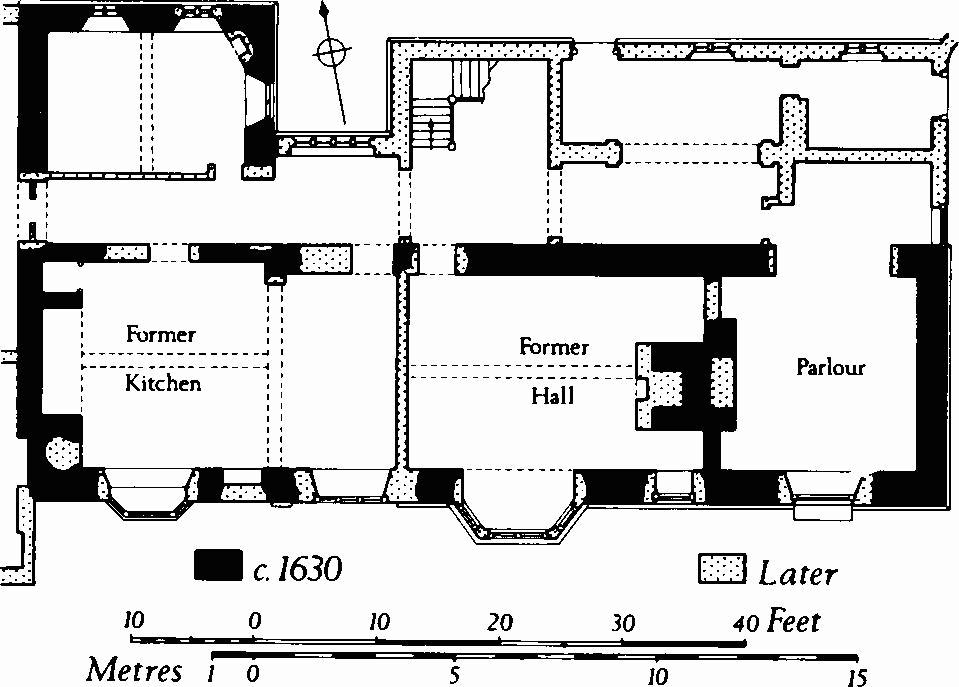Ancient and Historical Monuments in the City of Salisbury. Originally published by Her Majesty's Stationery Office, London, 1977.
This free content was digitised by double rekeying. All rights reserved.
'Bemerton Village', in Ancient and Historical Monuments in the City of Salisbury(London, 1977), British History Online https://prod.british-history.ac.uk/rchme/salisbury/pp161-163 [accessed 1 February 2025].
'Bemerton Village', in Ancient and Historical Monuments in the City of Salisbury(London, 1977), British History Online, accessed February 1, 2025, https://prod.british-history.ac.uk/rchme/salisbury/pp161-163.
"Bemerton Village". Ancient and Historical Monuments in the City of Salisbury. (London, 1977), British History Online. Web. 1 February 2025. https://prod.british-history.ac.uk/rchme/salisbury/pp161-163.
Bemerton Village
St. Andrew's Church, see (9).
(518) Bridge House, of two storeys with walls partly of cob and partly of rendered brickwork and with slate-covered roofs, originated late in the 18th century as a cottage, probably with a class-S plan. In the 19th century, probably before 1838, (fn. 1) the building was enlarged on the north-west. The S.E. front has square-headed casement windows of two lights with the glazingbars set to form marginal panes; these occur in both storeys. Inside, a horizontal ledge in the earlier part of the S.W. wall indicates that the original cottage was of one storey with an attic.
(519) Elm Tree Cottage, now of two storeys with brick walls and an asbestos-covered roof, is of 18th-century origin, but much altered. The building was formerly single-storeyed and had a class-S plan. Inside, the main room contains an original fireplace with brick jambs and a chamfered bressummer. The ceiling has a chamfered beam and stout joists.
(520) Bemerton House, of two storeys with cellars, has slate-hung cob walls and a low-pitched slate-covered roof; it was built shortly before 1850. The N. and S. fronts are each approximately symmetrical and of three bays with square-headed sashed windows with glazingbars set to form marginal panes. The S. front has a bow window in the E. bay of the lower storey and another centrally in the upper storey. A modern projection in the lower storey masks the original front doorway. Inside, the plan is of class U. The staircase has plain balustrades and a mahogany handrail with a curtail.

(521) Manor House, Bemerton
Ground floor.
(521) Manor House, of two storeys with walls largely of brick, but with some timber framework and with tiled roofs, is mainly of the 17th century. The rendered S. front was rebuilt early in the 18th century and has plain sashed windows and a square-headed doorway. The 17th-century N. elevation has a large brick chimneybreast with ashlar quoins; in the upper storey is a stone window of three square-headed lights with hollow-chamfered mullions and heads. Beside it is a chamfered timber window of two lights.
Inside, the drawing-room has been formed by the removal of a partition between two rooms; the beam in the E. part is deeply chamfered, that in the W. has narrow chamfers. Exposed in the partition on the W. of the staircase is a jowl-headed post supporting an oak beam which formerly was jettied to S.; the 18th-century S.W. front evidently supersedes a jettied timber-framed elevation. The stairs have stout turned oak balusters, plain newel-posts with ball finials, moulded strings and stout handrails. In the former kitchen, 17th-century chamfered beams support stout joists; the fireplace is masked by reset 18th-century panelling. Rooms on the first floor have panelled dados, moulded ceiling cornices and chamfered beams. Some timber framework is exposed in the W. wall. The single-storeyed W. wing (not shown), containing the present service rooms, is probably of the late 18th century and was formerly stables.
(522) House, of two storeys with walls mainly of brickwork, but partly of flint and rubble and with a tiled roof, is of the first half of the 18th century. Extensions N.E. and S.W. of the original range are of c. 1800. The original range has a brick plat-band on the S.E. front and casement windows of two and three square-headed lights. Inside, the partition between the two original ground-floor rooms is of plank-and-muntin construction. The S.W. room has a large fireplace with a heavy timber bressummer.
(523) House, of two storeys with attics and a cellar, has rendered cob walls and a slate-covered roof. The N., S. and E. elevations have windows and a doorway uniform with those of Bemerton House (520); the W. elevation is masked by an extension. Inside, the plan is of class U. A carved stone plaque depicting a female astride a horse, set in the wall of the cellar stairs, bears the inscription 'This house was built in 1848'.
(524) Cottage, of one storey with cob walls and a thatched roof, is probably of the 18th century. Although now a single dwelling, the plan suggests that it was originally a pair of class-S dwellings set end-to-end with a common chimney-stack. The end walls are rounded on plan.
(525) Barn, with weather-boarded timber-framed walls set on brick plinths and with an iron-covered roof, is probably of c. 1850.
(526) House, now two cottages, 150 yds. E.S.E. of St. Andrew's Church (8), is of one storey with attics. The walls are mainly of 18th-century brickwork and the roofs are asbestos-covered, but the house is of 16th-century origin. Some original flint and rubble masonry remains at the base of the walls. The roof rests on four raised crucks which had dove-tailed or tenoned collars at two levels and carried two purlins on each side. The dove-tailed mortices of former wall-spurs remain. Crucks ii, iii and iv are closed in the upper part with panels of wattle and daub. The lower collar of cruck ii (no longer in situ, but partly preserved) has foliate decoration painted in grey on a white ground. Heavy smokeblackening on the S. side of cruck iii and on the N. side of cruck iv indicates an original open hearth in the intervening bay. In the 17th century a brick chimney-stack with back-to-back fireplaces and an oven was built close to the N. side of cruck iv, and an attic floor was inserted in the bay to S.; the floor rests on two stout beams with deep chamfers ending in splayed stops. Of the beams which support the attic floors in the bays between crucks ii and iv, that to S. has narrow chamfers and that to N. has deep chamfers with stepped and concave stops.

(526) Cruck house at Bemerton.
During the 18th century the outside walls were rebuilt in brickwork. In c. 1800 the N. bay was remodelled.
(527) House, of two storeys with brick walls and low-pitched slate-covered roofs, was built during the second quarter of the 19th century. A vertical joint in the six-bay S. front suggests that the two E. bays are later than the others. A seventh bay at the W. end, with a projecting window in each storey, is later than 1850. The square-headed openings of the original range have french casements in the lower storey and sashed windows above. The main rooms have mid 19th-century joinery and moulded cornices.
(528) The Rectory, of two storeys with attics, has original walls of knapped flint and rubble with ashlar dressings, and tiled roofs. In style the original walls are of the early 17th century and no doubt represent the house built for the poet George Herbert (rector 1630– 2). Nothing is distinguishable of the earlier house, 'fallen down or decayed by reason of his predecessor's living 16 or 20 miles from this place'. (fn. 2) Extensive additions during the second half of the 19th century have walls partly of flint and partly of brick with ashlar dressings. (W. addition demolished, 1978.)
The S. elevation of the 17th-century range retains an ogee-moulded ashlar plinth and rubble walls, but all original openings have been replaced by 18th-century sashed windows or by casement windows of later date. The attic dormer windows are modern. The gabled E. wall has masonry of chequered flint and ashlar above a chamfered plinth; the only opening is a small square-headed attic window. The N. side of the main range is hidden by 19th-century additions, but the E. and N. walls of the original N. wing are exposed (Plate 68); they are of chequered flint and ashlar and have chamfered plinths. An original N. window in the lower storey has two square-headed casement lights with ovolo-moulded surrounds under a weathered and hollow-chamfered label; the label continues E. to embrace the adjacent window, rebuilt in the 19th century. Both corresponding first-floor windows are of the 19th century, but the original label remains. In the gable there is a modern sashed window under an original label. The E. wall of the N. wing has an original casement window in the lower storey with two square-headed lights in a double-chamfered surround under a label as before; the mullion has gone. At the centre of the 19th-century N. facade a modern ashlar panel is inscribed with the verses which Herbert 'caused to be writ upon or engraved in the mantel of the chimney in his hall':
To my successor:
If thou chance to find a new house to thy mind And built without thy cost,
Be good to the poor as God gives thee store, And then my labour's not lost. (fn. 3)
Inside, the former hall has a large projecting chimneybreast upon which these verses were no doubt inscribed, but the present chimneypiece is modern. The former kitchen has a chamfered E.–W. ceiling beam with beaded and ogee stops; the E. end rests on a modern beam, similarly chamfered, no doubt replacing a former wall. The kitchen fireplace has chamfered ashlar jambs and a cambered timber bressummer; the tiled lining and inner hearth are modern. To S. there may originally have been an oven. The S. wall of the former kitchen has painted deal panelling. The parlour has a moulded plaster cornice, perhaps of the 18th century. The chamber over the parlour has a late 18th-century chimneypiece, moulded dados and a coved cornice; on the N. is an arched recess. Three first-floor rooms in the main range have original chamfered ceiling beams similar to that of the former kitchen; another such beam is in the first-floor room of the N. wing. In the roofs, original collared tie-beam trusses are made with plain rough-hewn timbers.

(528) Bemerton Rectory
Ground floor.
Adjoining the house on the W. is a late 18th-century stable range with brick walls and tiled roofs. Further W. is a walled garden, probably of the same date. A barn to S., with weather-boarded timber-framed walls set on brick plinths and with an iron-covered roof, is probably of the early 19th century.
(529) Cottage, of two storeys with brick walls and a slated roof, is of the early 19th century.
