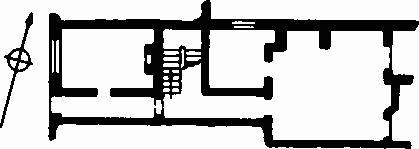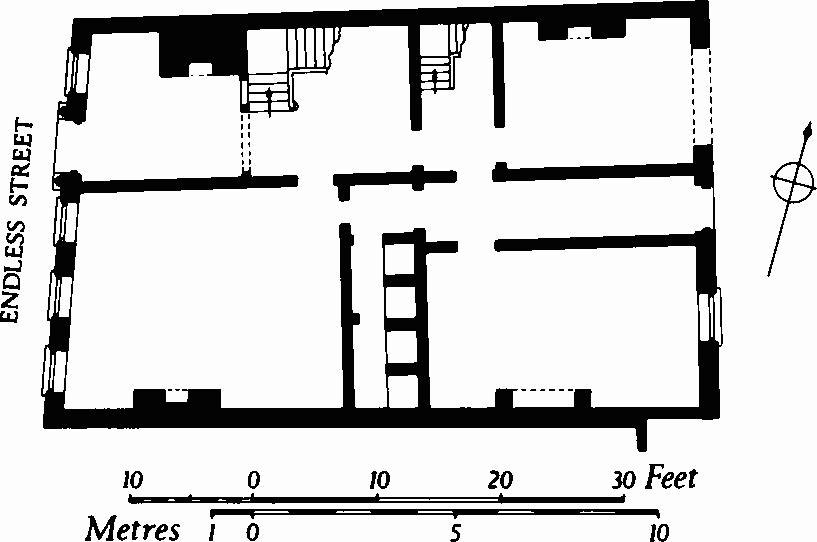Ancient and Historical Monuments in the City of Salisbury. Originally published by Her Majesty's Stationery Office, London, 1977.
This free content was digitised by double rekeying. All rights reserved.
'Endless Street', in Ancient and Historical Monuments in the City of Salisbury( London, 1977), British History Online https://prod.british-history.ac.uk/rchme/salisbury/pp154-155 [accessed 27 November 2024].
'Endless Street', in Ancient and Historical Monuments in the City of Salisbury( London, 1977), British History Online, accessed November 27, 2024, https://prod.british-history.ac.uk/rchme/salisbury/pp154-155.
"Endless Street". Ancient and Historical Monuments in the City of Salisbury. (London, 1977), , British History Online. Web. 27 November 2024. https://prod.british-history.ac.uk/rchme/salisbury/pp154-155.
Endless Street

Monuments in the N. part of Endless Street.
(459) Cottages, row of six, Nos. 21–31 Scot's Lane, demolished c. 1960, were two-storeyed with attics and had timber-framed walls and a tile-covered roof. They were perhaps of 18th-century origin, but interior fittings were of the 19th century and later.
(460) Houses, two adjoining, Nos. 43–5 Endless Street, of three storeys with brick walls and tiled roofs, were built early in the 19th century. They are now warehouses.
(461) House, No. 47, of three storeys with rendered brick walls and slate-covered roofs, was built c. 1830. The plan is of class-U. The E. front is symmetrical and of five bays; in the W. elevation the lower storey has two very large windows with hung sashes, curved on plan. Inside, the stone stairs have cast-iron balustrades and mahogany handrails.

(462) Bellevue House, of two and three storeys with rendered walls and slate-covered roofs, was built during the first quarter of the 19th century. The windows and doorway in the plain four-bay S. front were formerly sheltered by an iron veranda, but this has now gone. The E. front has four pilasters with moulded capitals. Inside, the oak stairs have plain balustrades and are lit by a circular roof-light. Some rooms have cornices with reeded enrichment.
(463) House, No. 74, of two storeys with attics, with rendered brick walls and tiled roofs, was built early in the 18th century. The symmetrical three-bay W. front has a first-floor plat-band and the remains of a moulded eaves cornice. Inside, the close-string staircase has column-shaped balusters.
(464) House, No. 72 of two storeys with brick walls and a slate-covered roof, was built during the first half of the 18th century, probably after No. 74 (463). The windows in both storeys of the plain four-bay W. front were remodelled in the 19th century, but the doorway retains an original door-case with a window in the entablature. Inside, the principal rooms have simple 18th-century joinery.
(465) Coach-house and Cottages, range, now three dwellings, Nos. 66–70, of two storeys with attics, with brick walls and tiled roofs, were built towards the end of the 18th century. The W. front is approximately symmetrical and of five bays, the middle bay projecting slightly, the lateral bays having plat-bands and dentil cornices. The lower storey of the middle bay was originally a carriage through-way and the elliptical brick arch is visible in the facade of No. 68.
(466) Houses, row of three, Nos. 60–4, of three storeys with brick walls and tiled roofs, have in the E. elevation a date-stone of 1835, presumably the date of erection.
(467) House, No. 56, of three storeys with brick walls and tiled roofs, was built about the middle of the 18th century. The two-bay W. front has an ashlar plinth, moulded brick plat-bands and a wooden cornice with modillions. The round-headed doorway has a panelled door-case, a fanlight and an open pediment on scrolled brackets. A Palladian window with a gauged brick arch and a keystone occurs in each of the lower storeys; the top storey has square-headed windows. Inside, the W. ground-floor room has round-headed niches flanking the fireplace. The stairs have plain balustrades. The rooms in the upper storeys have panelled dados and moulded and enriched chimneypieces. The W. first-floor room has an enriched cornice.

(468) House, No. 54, of three storeys and attics, with brick walls and a tiled roof, was built towards the end of the 18th century and evidently was originally an opulent town-house, but is now used as a warehouse.

(468) No. 54 Endless Street
Ground floor.
The five-bay W. front, with plain sashed windows in each storey (Plate 77), has an ashlar plinth and a wooden cornice. The doorway has an open pediment resting on Tuscan columns (Plate 98). Inside, the vestibule has fielded panelling in two heights; other rooms have moulded and fluted cornices and moulded dado rails. The open-string staircase has spandrels with acanthus scroll-work, slender mahogany balusters, column-shaped newel-posts and moulded handrails. Several rooms have original chimneypieces with moulded cornices and fluted friezes. A large E. room on the first floor was probably the drawing-room.
(469) House, No. 52, of three storeys with attics, with brick walls and a tile-covered roof, has a W. front nearly identical with that of No. 54 (468) except that the doorway occupies the centre bay. At present the building is divided into several tenements. Presumably the two houses are contemporary.
