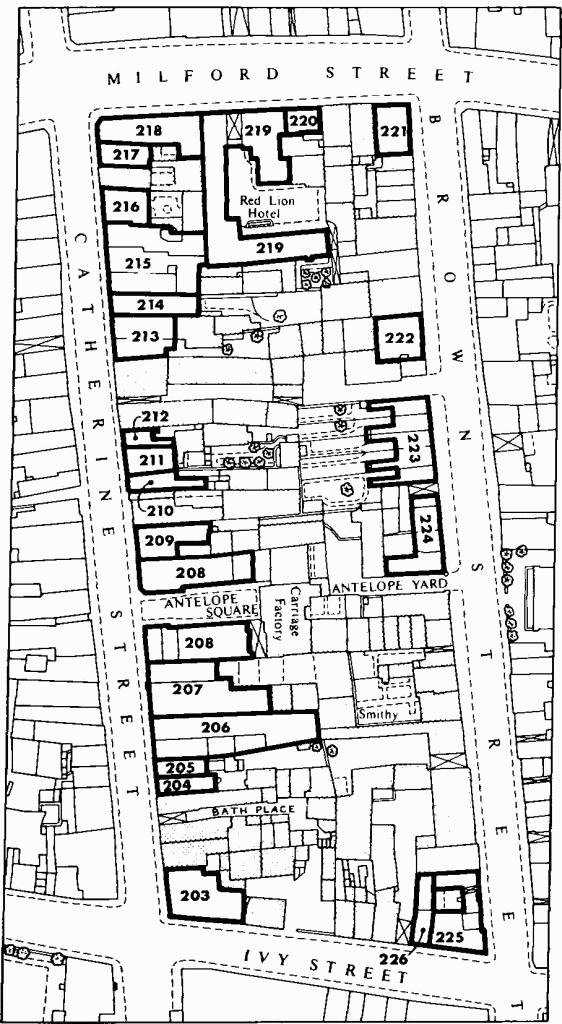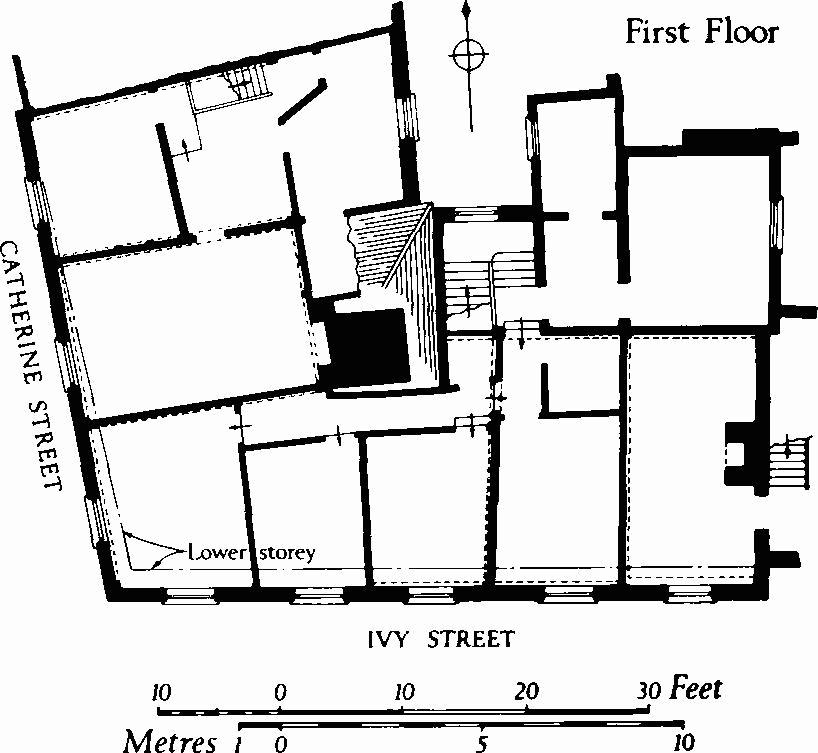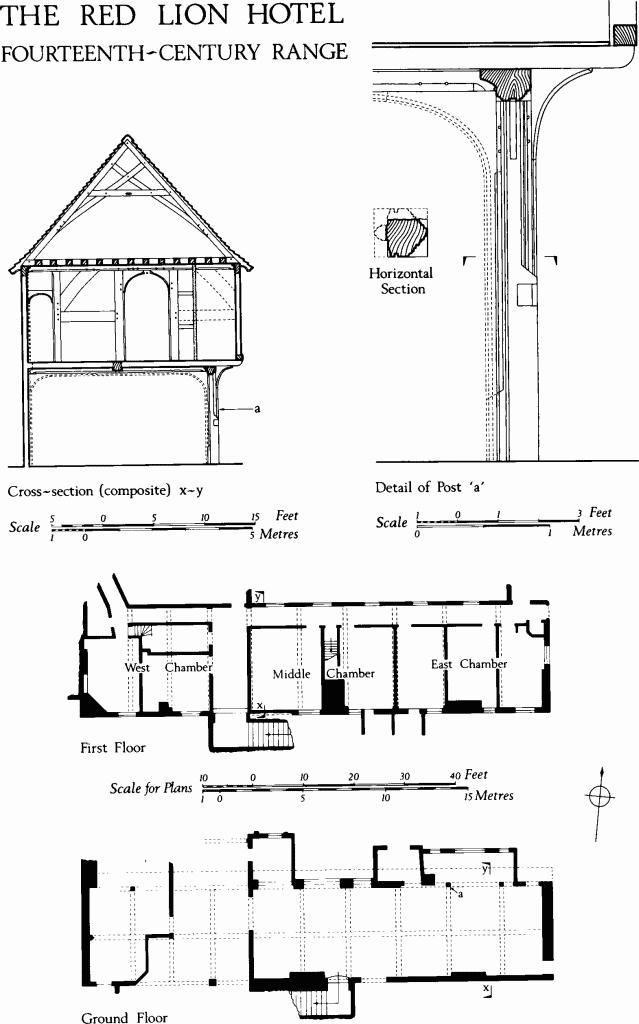Ancient and Historical Monuments in the City of Salisbury. Originally published by Her Majesty's Stationery Office, London, 1977.
This free content was digitised by double rekeying. All rights reserved.
'Antelope Chequer', in Ancient and Historical Monuments in the City of Salisbury(London, 1977), British History Online https://prod.british-history.ac.uk/rchme/salisbury/pp107-111 [accessed 1 February 2025].
'Antelope Chequer', in Ancient and Historical Monuments in the City of Salisbury(London, 1977), British History Online, accessed February 1, 2025, https://prod.british-history.ac.uk/rchme/salisbury/pp107-111.
"Antelope Chequer". Ancient and Historical Monuments in the City of Salisbury. (London, 1977), British History Online. Web. 1 February 2025. https://prod.british-history.ac.uk/rchme/salisbury/pp107-111.
Antelope Chequer

Monuments in Antelope Chequer.

(203) Bell and Crown Inn.
(203) Bell and Crown Inn, of mid 14th-century origin, has walls of timber framework faced with brick in the lower and with mathematical tiles in the upper storey, and tiled roofs. The first floor is jettied to W. and S. A brick chimney-stack until recently in the re-entrant angle between the two ranges was probably a 17th-century addition. The roof of the S. range has original collared rafters with collar-purlins resting on two crown posts. In 1415 the tenement (comprising three shops in Ivy Street and another in Catherine Street, the latter occupied by John Clerk, tanner) was bequeathed by Thomas Chapelyn junior to the Dean and Chapter, to sell for the endowment of his chantry at the cathedral, where he was buried. (fn. 1) Drawings of 1831–2 and a specification for stables are preserved. (fn. 2)
(204) Cottage, No. 49 Catherine Street, recently demolished, was two-storeyed with an attic and had timber-framed walls and a tiled roof. Built early in the 16th century, it originally had a single room on each floor; the first floor was jettied to the west. Additional rooms were built on the E., probably in the 17th century. The roof, ridged N.–S., had collared tie-beam trusses with curved V-struts.
(205) Cottage, No. 47 Catherine Street, recently demolished, was two-storeyed with an attic and had timber-framed walls and a tiled roof. Of the early 16th century, it must have been older than the adjoining cottage (204) as the masked S. gable retained external rendering. Additions on the E. were of the later 16th and of the 18th century. A 16th-century oak doorway with a four-centred head, at the street entrance, was not in situ.
(206) House, now two shops, Nos. 45 and 43, of two storeys with brick walls and a slate-covered roof, was built c. 1840.
(207) Houses, two adjoining, Nos. 39 and 41, of three storeys with brick walls and tiled roofs, are of the first half of the 19th century. The W. fronts are united in a symmetrical composition of five bays with segmental-headed sashed windows.
(208) Warehouses, Nos. 37 and 35, of two storeys with rendered walls and slate-covered roofs, partly demolished in 1973, stood respectively S. and N. of a yard called Antelope Square and were formerly two ranges of the Antelope Inn. Having a back entrance from Brown Street, the tenement can probably be identified with one called The Abbey (alley) in 1415–26, when it belonged to William Dondyng, merchant, and his widow Cristina. (fn. 3) During the 17th century the site was occupied by the Antelope Inn, from which, by the 18th century, the chequer came to be named. Fragments of Jacobean carved woodwork are recorded by J. Buckler and others. (fn. 4) A plan of the inn, c. 1830, is preserved. (fn. 5) Before demolition the two ranges appeared to be contemporary and of c. 1830, but while the N. range was being demolished three partitions between first-floor rooms were found to contain tie-beam trusses with cambered collars, curved lower angle-braces and principals cut to receive clasped purlins; they probably dated from the 15th or 16th century and were heavily sooted. Oak posts and other timber framework were found in the N. wall of the same range.
(209) House, No. 33, of three storeys with brick walls and a slate-covered roof is of the first half of the 19th century.
(210) House, No. 29, of two storeys with an attic, has timber-framed walls and a tiled roof. It is of the 17th century, but the W. front is modern.
(211) House, No. 27, of two storeys with an attic, has walls probably of timber framework hung with mathematical tiles, and a slated roof. It is of the late 17th or early 18th century.
(212) House, No. 25, of two storeys with an attic, has rendered walls and a tiled roof. It probably is of the late 16th or early 17th century.
(213) House, Nos. 19 and 17, of three storeys with tile-hung timber-framed walls and with a tiled roof, is of 16th-century origin. Late in the 18th century it was provided with a three-bay W. front faced with mathematical tiles and with plain sashed windows in both upper storeys, one on the first floor projecting. In the 19th century the house was divided into two parts and the ground-floor rooms were fitted as shops.
(214) House, No. 15, of three storeys with brick walls and slated roofs, is of the early 19th century. Above a modern shop window the W. front has two plain sashed windows in each storey.
(215) Houses, three adjoining, Nos. 13, 11 and 9, of three storeys with brick and tile-hung walls and with slated roofs, are of the early 19th century, but modernised internally. A terrier of 1822 mentions Nos. 9 and 11 as 'newly erected'. (fn. 6)
In 1406–7 John Chaundeler, a major benefactor of Trinity Hospital and its first master, bequeathed to the hospital his own dwelling house which stood on the site of monuments (215) and (216). (fn. 7) By 1480 the tenement had been divided, John Burnham, wax chandler, and Peter White, joiner, each paying 20s. a year to the hospital. (fn. 8) Chaundeler endowed a chantry at the cathedral. (fn. 9)
(216) House, No. 7, of three storeys with brick walls and a tiled roof, is of the second half of the 18th century. From 1754 to 1850 it was occupied by William Snook, cutler, and his descendants. (fn. 10) The lower storey of the three-bay W. front contains a modern shop window; each upper storey has three bays of plain sashed windows. Inside, there are no notable features. The stairs are of the late 19th century. In 1625 an antecedent house, newly erected at a cost of £120, was leased to William Ray. (fn. 11) For earlier history of site, see (215).
(217) House, No. 3, of three storeys with brick walls and a slate-covered roof, has a two-bay W. front continuous with that of the adjoining building (218). In 1880 (O.S.) the plot of No. 3 extended S. to include the area now occupied by No. 5, a modern building.
(218) Warehouse, No. 2 Milford Street, is of three storeys with brick walls and slate-covered roofs. A 'house and shop on the corner of Catherine and Milford Streets' were advertised in Salisbury Journal in 1785 (21st Feb.), but it is doubtful if this refers to the existing building, which appears to be of the 19th century. Above modern shop windows the W. front has four and the N. front has seven uniform sashed windows in each storey. In the 17th century this corner tenement was part of the White Bear inn (219).
(219) Red Lion Hotel, formerly the White Bear, of two and three storeys with walls of timber framework and rendered brickwork and with tiled and slated roofs, is partly of the 14th century. The inn was called Red Lion in 1756, but it was the White Bear throughout the 17th century (when it belonged to the Ray family) and as late as 1701. (fn. 12) Significantly this also was the name by which the chequer was then known. (fn. 13) In 1483 the tenement at the N.W. corner of the chequer was called Berecorner (fn. 14) and later deeds relating to adjoining tenements show that the buildings were part of the inn. (fn. 15) The Berecorner tenement probably extended E. to include the present inn yard and through-way. The same tenement in the 14th and 15th centuries had been called Duynescorner after Agnes la Duynes who owned it in 1327. From 1338 to 1350 Duynescorner belonged to Henry Burry (mayor 1323), but by 1361 it belonged to the Buterleghs, (fn. 16) and in 1395 it passed with other properties (including a bakehouse in Brown Street) from John Buterlegh to John Camel, grocer. (fn. 17) In his will (1399) Camel left property including Duynescorner and a Brown Street tenement occupied by Henry Chubbe, baker, to his daughter Agnes, wife of Lawrence Gowayn of Norrington. (fn. 18) Duynescorner still belonged to the Gowayns in 1455, but the bakehouse tenement had been given to the Vicars Choral, who retained it until the 19th century. (fn. 19) In the 17th century the 'great hall of the White Bear' stood W. of the bakehouse. (fn. 20) For plan and section of the 14th-century building see p. 110.
The three-storeyed 19th-century N. range (Plate 80) has a carriage through-way with a semicircular arch; the iron inn-sign standard is dated 1823, a probable date for the building. The yard to which the archway gives access has, on the S., a timber-framed range of two storeys with an attic which dates from the first half of the 14th century. Externally it is masked by 19th-century and later additions, but much of the framework is exposed inside. Transverse beams in both storeys divide the range into ten bays, of which four on the W. are narrower than the others. On the ground floor a partition and perhaps a passage leading to the great hall separated these narrower bays from the E. part of the range. The beams in the W. bays are chamfered; those in the E. bays are hollow-chamfered and retain traces of ovolo-mouldings; the mouldings continued on braces formerly attached to the wall posts and on the wall posts themselves. On the ground floor, in a modern window recess near the E. end of the N. wall, two original wall posts support a moulded wall-plate on which rest the joists of the jettied first floor. An original window of four lights is indicated by mouldings on the posts and by mortices for mullions in the underside of the wall-plate.
In the upper storey, ignoring modern partitions, the ten bays are separated into three chambers by stout 14th-century timber framework. The west chamber is of four bays and has roughly worked timbers. In the middle and east chambers, each of three bays, the timber posts, beams and wall-plates have ovolo mouldings and hollow chamfers. Placed near the centre of the partition on the W. of the middle chamber was a large opening, now blocked, with chamfered jambs and a round head formed by chamfered timber spandrels (see crosssection); to the S. was a narrower opening with a chamfered elliptical head. The partition dividing the middle chamber from the east chamber has a similar narrow opening on the S., but there is no central opening. A chimneybreast which intrudes in the middle chamber is possibly of the 16th or 17th century; the partition on the W. side of the adjacent staircase retains traces of painted decoration.
The 14th-century roof is constructed with collared rafters. The collar beams have mortices for a collar purlin and the pairs of rafters which correspond with the tie-beams are strengthened with scissor braces. From the height of the collars above the tie-beams it may be inferred that the attic was designed for habitation.
(220) Oddfellows' Arms Inn, of two storeys with attics, with rendered timber-framed walls and tiled roofs (Plate 80), is of 16th-century origin. Inside, the ground-floor room has a stout chamfered ceiling beam; timber framework is seen in the upper storeys. The roof has collared tie-beam trusses. This small tenement is the remaining part of a property belonging to the Godmanston family, c. 1400. In 1419 they sold it to Richard Foster of Staunton Drew, Somerset. (fn. 21)

The Red Lion Hotel
Fourteenth-Century Range
(221) House, at the N.E. corner of the chequer, of two storeys with attics and with brick walls and a tiled roof, appears to be of the 18th century. Above modern shop windows the N. elevation has four and the E. elevation five bays with plain sashed windows.
(222) House, No. 34 Brown Street, now part of the Red Lion Hotel, is two-storeyed with attics and has timber-framed walls and tiled roofs. It is of the 16th century and has a four-bay roof with collared tie-beam trusses with queen-struts and clasped purlins.
(223) Houses, row of five, Nos. 38–46 Brown Street, demolished c. 1967, were three-storeyed and had brick walls and slate-covered roofs. They were built early in the 19th century.
(224) Warehouses, Nos. 48 and 50 Brown Street, demolished c. 1967, were of two storeys with brick walls and tiled roofs. They were built late in the 18th or early in the 19th century.
(225) Queen's Arms Inn, at the S.E. corner of the chequer, is of two storeys with brick walls, partly rendered, and with slate-covered and tiled roofs. The E. range, of 14th-century origin, is part of the dwelling of John Caundel, clerk, who died in 1400 and bequeathed his house, once Alice Restehale's, to the Dean and Chapter; they owned it in 1455. (fn. 22) The survey of 1649 describes it as a corner tenement leased to George Mustin, innholder, with a little court 20 ft. square, a hall and other rooms; (fn. 23) presumably it was already an inn. It was called by its present name not later than 1732. (fn. 24)
The S. range was rebuilt in the 18th century; a noteworthy feature is the shell-shaped hood over the S. doorway. The E. range is brick-faced, but timber framework is seen inside; the roof retains seven pairs of 14th-century collared rafters and parts of two crown-posts. No. 7 Ivy Street (226) was formerly integral with this building, the whole tenement measuring about 80 ft. by 55 ft. (fn. 25)
(226) House, No. 7 Ivy Street, is two-storeyed with timber-framed walls, now largely replaced in brickwork, and with a tiled roof. It is of the late 15th or early 16th century. A central chimney-stack was inserted probably in the 18th century. The roof, ridged N.-S., has collared tie-beam trusses with cambered tie-beams and curved Vstruts. The wall-posts below the trusses are jowl-headed.
