An Inventory of the Historical Monuments in the Town of Stamford. Originally published by Her Majesty's Stationery Office, London, 1977.
This free content was digitised by double rekeying. All rights reserved.
'Plate 120: 18th and 19th-Century Architectural Details', in An Inventory of the Historical Monuments in the Town of Stamford( London, 1977), British History Online https://prod.british-history.ac.uk/rchme/stamford/plate-120 [accessed 27 November 2024].
'Plate 120: 18th and 19th-Century Architectural Details', in An Inventory of the Historical Monuments in the Town of Stamford( London, 1977), British History Online, accessed November 27, 2024, https://prod.british-history.ac.uk/rchme/stamford/plate-120.
"Plate 120: 18th and 19th-Century Architectural Details". An Inventory of the Historical Monuments in the Town of Stamford. (London, 1977), , British History Online. Web. 27 November 2024. https://prod.british-history.ac.uk/rchme/stamford/plate-120.
18th and 19th-Century Architectural Details
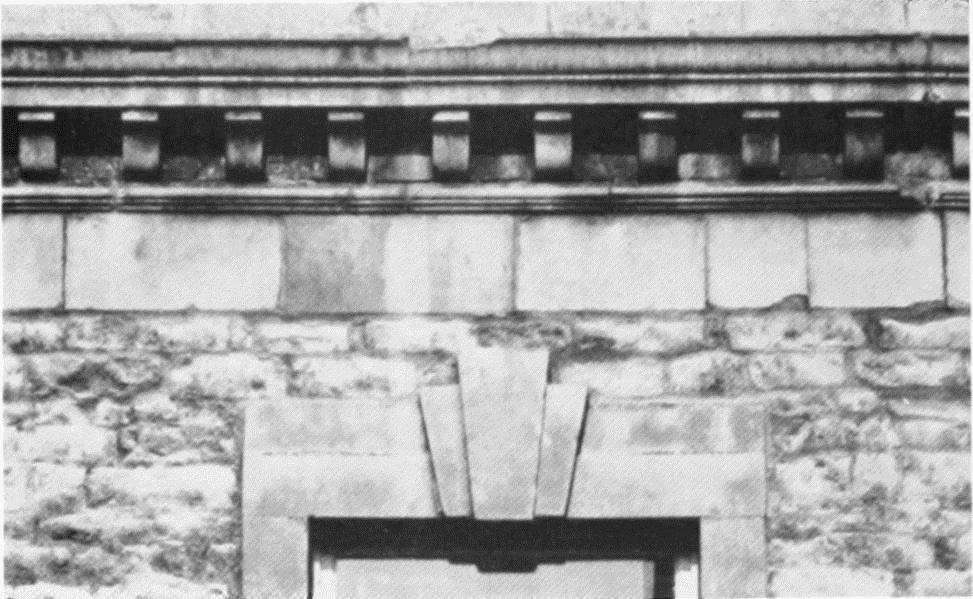
(221) 36 High Street St. Martins. Cornice and masonry details, 1767–71.
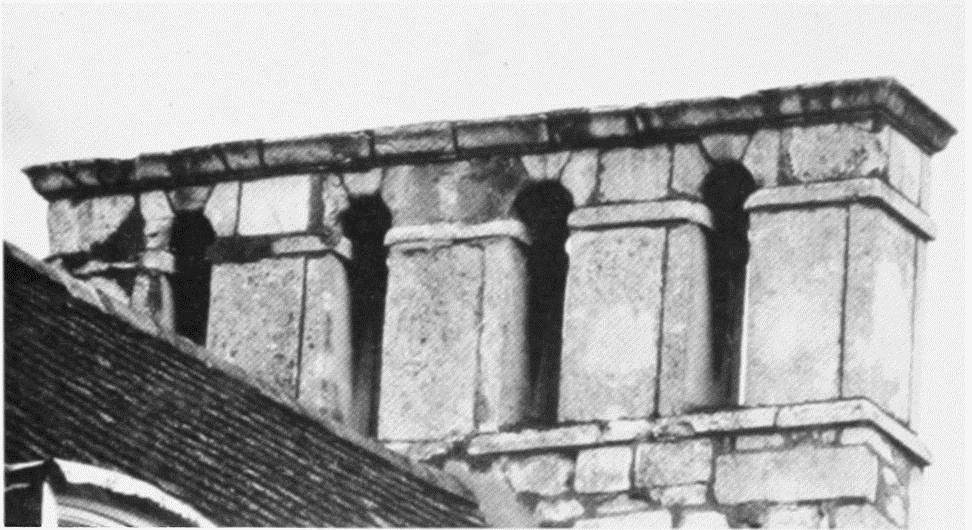
(357) 22 St. Mary's Street. Chimney stack, second quarter of 18th century.
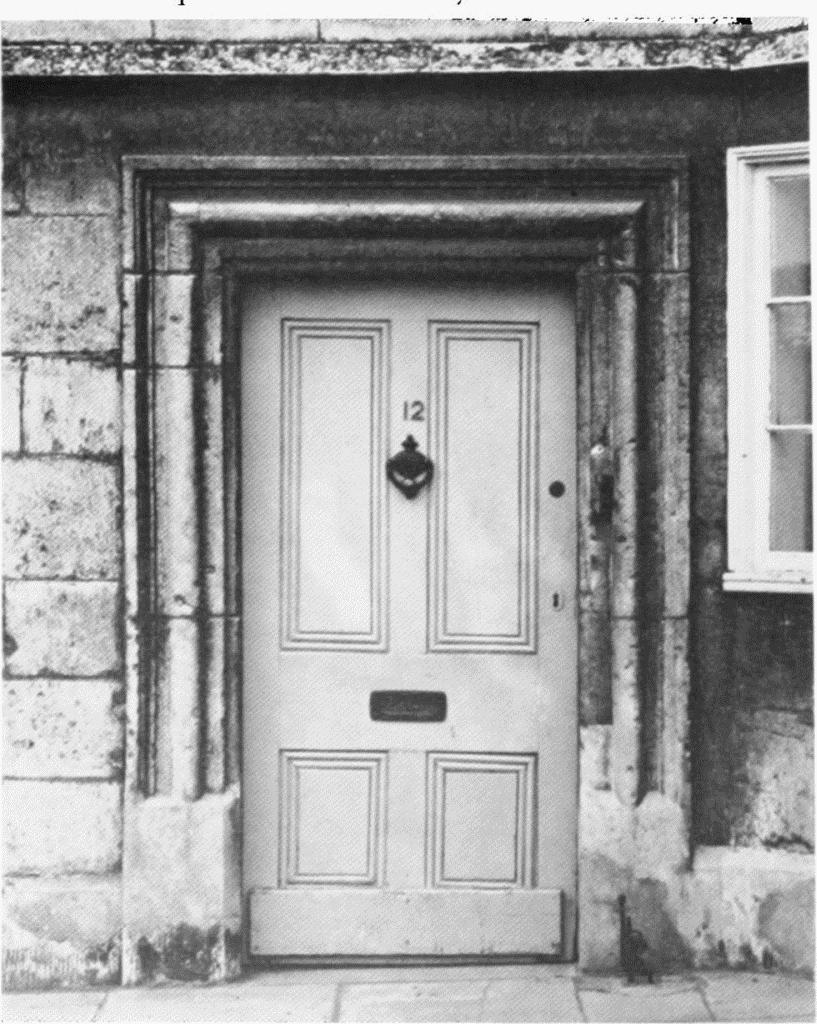
(375) 12 St. Paul's Street. Doorway, late 17th-century.
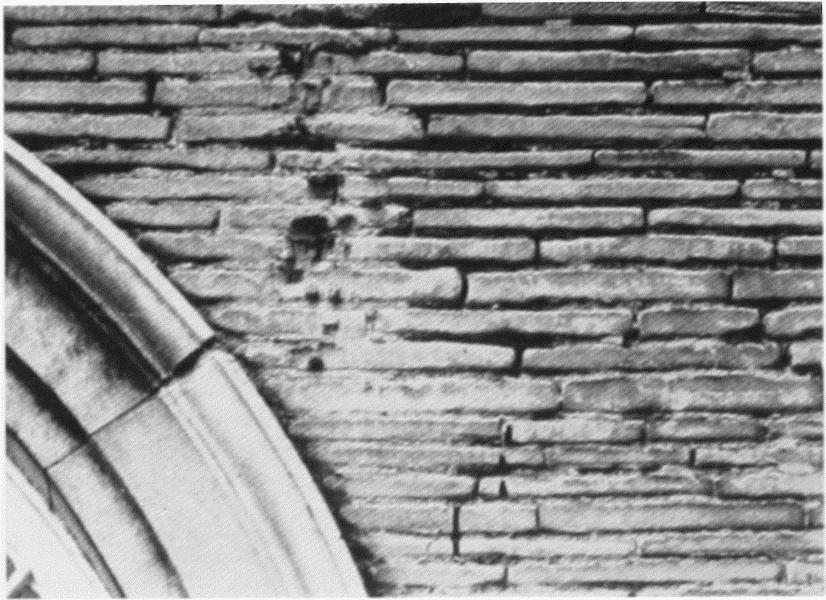
(357) 21 St. Mary's Street. Walling of Wittering Pindle, c. 1827.
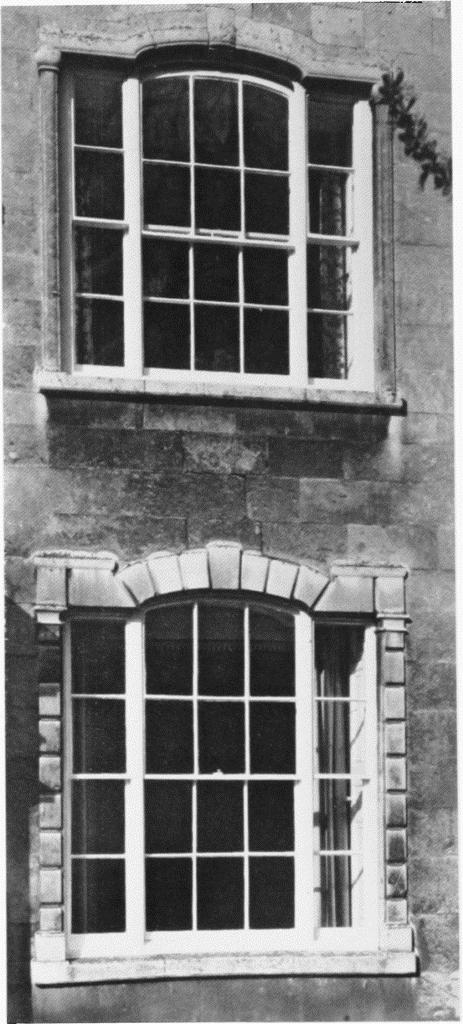
(97) Stukeley House, 9 Barn Hill. Windows on main front, 1796–1801.
