An Inventory of the Historical Monuments in the Town of Stamford. Originally published by Her Majesty's Stationery Office, London, 1977.
This free content was digitised by double rekeying. All rights reserved.
'St. George's Square', in An Inventory of the Historical Monuments in the Town of Stamford( London, 1977), British History Online https://prod.british-history.ac.uk/rchme/stamford/pp116-123 [accessed 27 November 2024].
'St. George's Square', in An Inventory of the Historical Monuments in the Town of Stamford( London, 1977), British History Online, accessed November 27, 2024, https://prod.british-history.ac.uk/rchme/stamford/pp116-123.
"St. George's Square". An Inventory of the Historical Monuments in the Town of Stamford. (London, 1977), , British History Online. Web. 27 November 2024. https://prod.british-history.ac.uk/rchme/stamford/pp116-123.
St. George's Square (Fig. 143)
St. George's church and the surrounding Square lie on the S.E. edge of the Danish burh. Since the 18th century, if not earlier, the square has been residential, with business or professional practices carried on from the houses. The S. side has large plots reaching almost to the river, which have encouraged the building of large houses and the establishment of trading concerns, such as Thomas Smith, timber merchants, at No. 19 in the early 19th century. Nos. 17, 14 and 19 are outstanding houses of the 13th to 17th centuries. In the early 18th century the building of the Assembly Rooms emphasized the social importance of the Square, and later in the century the Theatre was built near by in St. Mary's Street.

Fig. 142 (291) 1 St. George's Square
Elevation before and after mid 18th-century alterations.
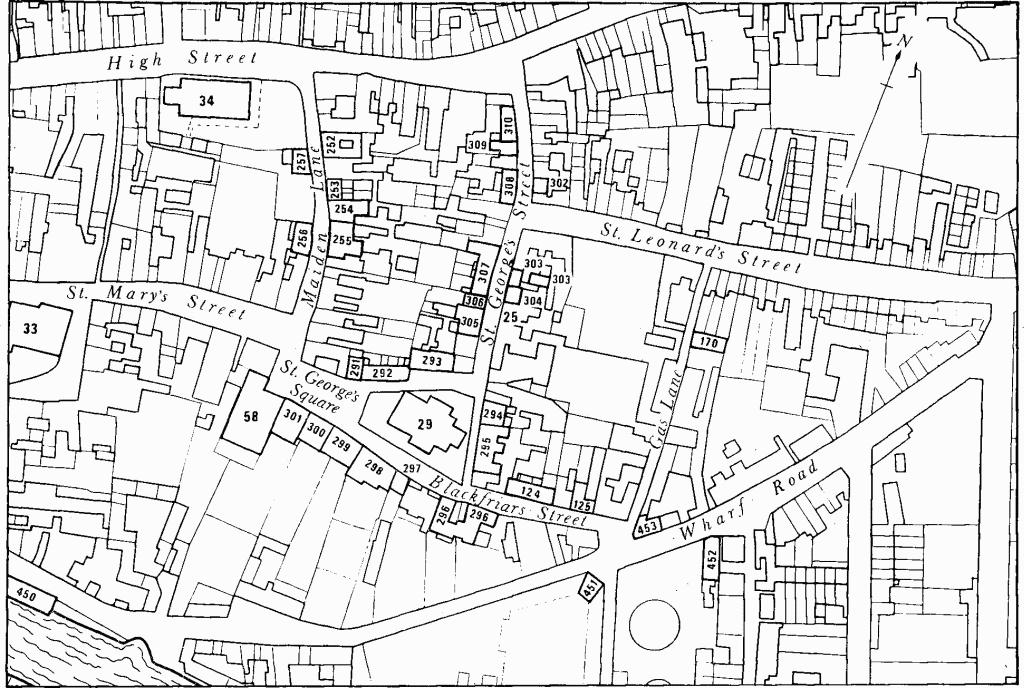
Fig. 143 Map showing monuments in Blackfriars Street, Maiden Lane, St. George's Square, St. George's Street and Wharf Road.

Fig. 144 (291) 1 St. George's Square
Ground-floor window.

Fig. 145 (291) 1 St. George's Square.
(291) House, No. 1 (Fig. 145; Plate 107), class 15, two storeys and attics, was built in the early 18th century with an ashlar front wall and side walls of stone, brick and timber-frame. The street front at that time had a side doorway with plain surround and keystone, now cut back, a central ground-floor window with a segmental head, spaced voussoirs and plain surround; above these openings were two windows also with plain surrounds and single keystones (Figs. 144, 146). There were probably two small windows in the E. bay. In the mid 18th century the front was much altered: the small E. window on the first floor was enlarged and all three upper windows were given wooden eared architraves with stepped key blocks; the wall was raised to receive a long sunk panel with wooden terminal consoles, presumably for a trade-name (Fig. 142). The new roof has an enriched wooden modillioned cornice (Plate 122) and two large pedimented dormer windows. The ground-floor stage remained unaltered except that the small E. window was enlarged. A late 18th-century timber-framed passage at the rear leads to a stair turret and is jettied on the first floor. Inside, the main ground-floor room has fielded panelling in two heights; that in the closet, beside the chimney stack, is enriched with dentils and egg-and-dart. The upper room has ovolo-moulded panelling, dado rail with Greek wave decoration, door-case with pulvinated frieze, and plaster dentil cornice. This panelling and staircase with turned balusters are mid 18th-century. William Lindsey (died c. 1763), carpenter, owned this house and is presumably responsible for altering and refitting it in the middle of the century (deeds and will).
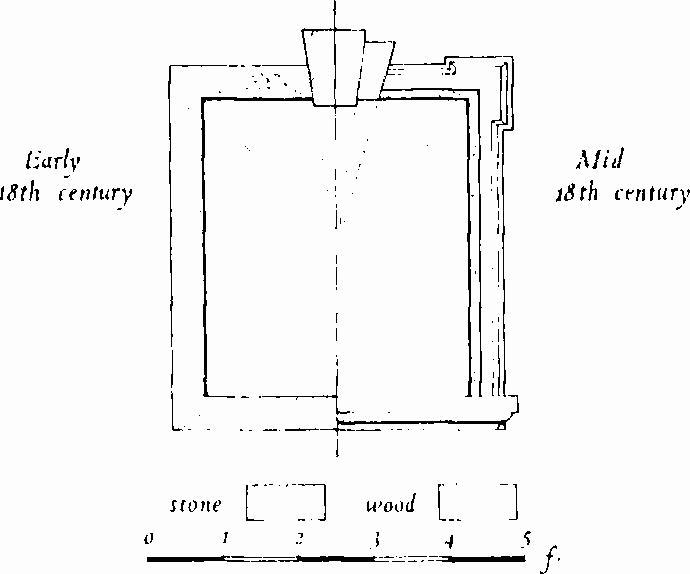
Fig. 146 (291) 1 St. George's Square
First-floor window, showing alteration to window surround.
(292) Houses, Nos. 2–4 (Plate 108), two storeys and attics, coursed rubble walls, were built in the mid 18th century, probably as a pair of class 10 houses; the E. house, is now a pair of class 15 dwellings (Nos. 3 and 4). The door and window openings have plain architraves and stepped keystones.
(293) Houses, Nos. 5–7, two storeys and attics, coursed rubble walls, were built in the second half of the 18th century. They had the same development as mon. 292. The S. elevation has a platband.
(294) House, No. 9, two storeys, has stone rubble walls perhaps replacing timber-framing. The main range, class 2, has a timber-framed rear wall and may be 16th-century in origin. Probably early in the 17th century, a two-storey rear block was added with twin gabled roofs at right angles to the front range; its walls appear to have been timber-framed. The present front of three bays has a central doorway and sash windows of the early 19th century. Inside, the N. room was originally the hall; a substantial chimney stack between this and the rear room is original. Cross beams in the front range are double-ogee moulded and may be 16th-century; a 17th-century beam in the rear block is stop-chamfered. The stair, beside the stack, has at first-floor level 18th-century splat balusters with shaped profiles. Tie beams in the main range are chamfered; the roof space is not accessible.
(295) Terrace, Nos. 10–12 (Fig. 147), has three storeys and cellar, two-storey rear wings, red brick front wall with yellow brick window arches, and stone rear wall. It was built shortly before 1829 by Thomas Pilkington who doubtless also designed it; he had bought the site in 1813 (Ex. MS, 84/7). Each dwelling, of class 12 plan, has a doorway and ground-floor window, both with round heads; the upper windows have segmental heads. Between the front and rear rooms is a semicircular staircase. Interior fittings of the early 19th century include round-headed arches and recesses, and a dentil cornice enriched with lion-head paterae.

Fig. 147 (295) 12 St. George's Square.
(296) House, Nos. 14–15, two storeys, attics and basements, has rubble walls, partly rendered. It is said to be the house of David Cyssell who died in 1536 (PRO, PCC Prob. 11/29), and is still owned by the Cecils. In the early 17th century it was lived in by Alice Balguy and is presumably therefore the capital messuage occupied by Thomas Balgaye in 1595 (NRO, Fitzwilliam Misc. vol. 433). Peck says it was demolished in 1720 (Peck XI, 26) but in fact the old structure was retained and drastic remodelling carried out.
The building is ranged round three sides of an open court. The main range on the S. is probably early 16th-century. It had E. and W. cross wings which have been extended towards the street; on the E. a lower range was built against the old gable, and on the W. the cross wing was probably replaced by a longer wing in the early 17th century. This latter wing contains a large blocked window with cut-back label and returned ends, possibly of the early 17th century. The roofs of the cross wings continue to gables on the S. wall of the house. In the S. wall is a wooden mullion-and-transom window, perhaps c. 1720. In the N. gable wall of the E. cross wing is a small upper projecting window, triangular on plan, perhaps c. 1600. A number of blocked window openings are 17th or 18th-century, and on the N. and S. are early 19th-century two-storey bay windows.
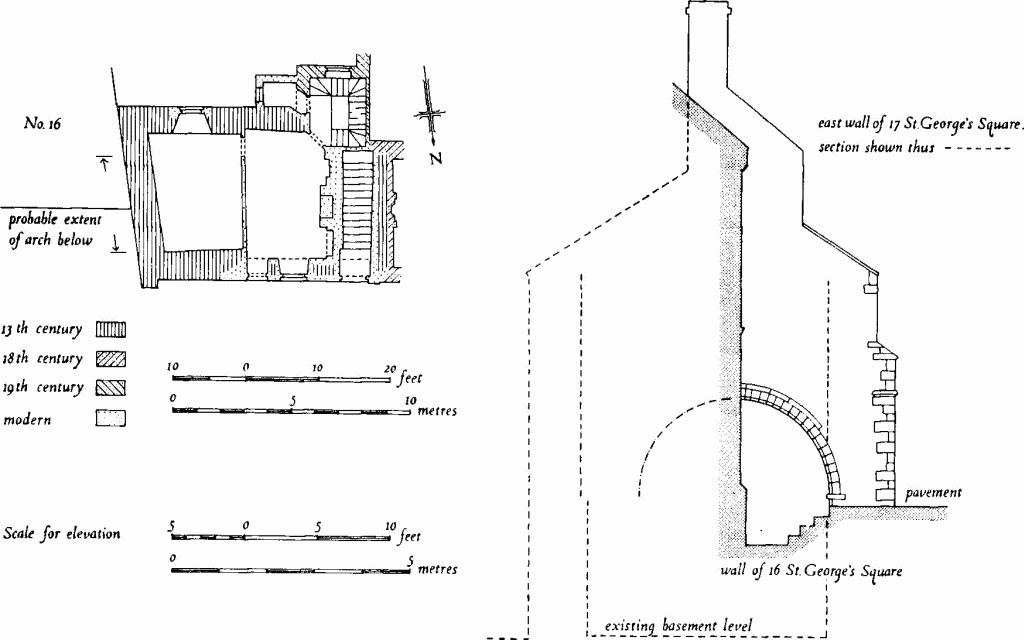
Fig. 148 (297) 17 St. George's Square
Ground-floor plan and elevation of E. wall.
The interior has been much altered and the original arrangement cannot be detected. The E. wing has in its N. gable a massive fireplace; reset in this stack is a stone bracket with embattled top, of unknown use, c. 1500. In the S. wing are various reset roll-moulded beams, possibly early 16th-century. The early 18th-century stair has closed string, turned balusters with square knops, and square panelled newels. Some rooms have early 19th-century plaster cornices and shutter panels.
(297) House, No. 17 (Fig. 148; Plate 61), two storeys and basement, stone walls, incorporates three walls of a building probably of the 13th century. At the N.E. corner is a large single-stage buttress with weathered top of medieval date; in E. wall is a blocked arch with chamfered voussoirs, cut-back label and chamfered imposts; it is semicircular and approximately half is visible externally. The street elevation has been largely refaced but a length of medieval moulded string-course returns round the buttress at present first-floor level. These early features cannot be easily explained but the blocked arch may belong to a former undercroft which was partly below ground level. Two cambered tie beams are possibly medieval. A drawing of the N. side of the building before its alteration and refacing was made by Twopeny in 1831 (Plate 61; Twopeny, 290/b.2, p. 4).
In the 19th century a stair turret was added at the rear. A 13th-century two-light window (Plate 62) revealed in the 19th century was removed to the vestry of St. Mary's church (q.v.; Mercury, 29 April 1881).

Fig. 149 (298) 18 St. George's Square.

Fig. 150 (298) 18 St. George's Square
Reconstruction of front elevation.
(298) House, No. 18 (Fig. 149; Plate 115), two storeys, attics and cellar, ashlar front wall, was built in the second quarter of the 18th century. Remaining of that date is the front range of class 10 plan, but Knipe's map of 1833 shows that another wing then stood at the rear suggesting a class 11 arrangement. Soon after 1833 additions in coursed rubble with freestone dressings replaced this wing; they comprise a large room and a staircase. At the same time the formerly central front doorway and the windows in the second bay were exchanged, the moulded plinth (Fig. 13) being resited in the process. The front (Fig. 150) of five bays has rusticated quoins at the N.E. angle only; the windows have narrow architraves (Fig. 11) and small triple keystones. The moulded wooden cornice is bracketed. Eaves soffit boards found loose in the roof probably came from this house; they are painted with floral patterns between brackets (Plate 85). Three tall sash windows with marginal panes light the large S. room, in front of which is a stone balcony with lattice-work iron railings which return as balustrades to garden steps. Inside, the E. front room (Plate 89) has contemporary fielded pine panelling in two heights, dentil cornice and eared door surrounds; a stone fireplace has eared surround with egg-and-dart enrichment, and wooden overmantel comprising a panel of carved scroll-work, side-scrolls and a pediment (Plate 130). Two doorways to the former central entrance hall are blocked but the doors remain on the E. The W. room has an early 19th-century plaster ceiling cornice elaborated with acanthus and lions' heads. The staircase, lit by a Venetian window, rises from basement to first floor; it has reset 18th-century turned balusters with square knops.
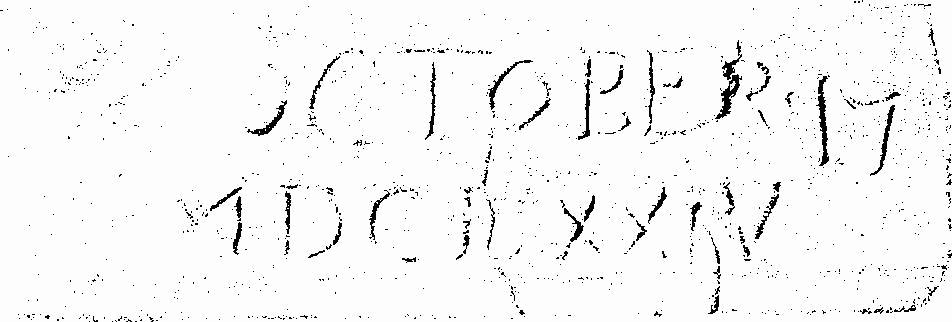
Fig. 151 (299) 19 St. George's Square
Date-panel formerly on chimney stack.
(299) House, No. 19 (Fig. 152; Plate 88), has a basement and two main storeys with two storeys in the attics. The front wall is of ashlar with rusticated quoins, and the rear wall of coursed rubble with freestone dressings. The rooms are arranged in double depth (class 9a). It was built in 1674, the date being recorded on a panel formerly on a chimney stack. With the exception of a blocked opening on the main front, and the introduction of sashes to most of the windows, the exterior of the house has been little altered; the ground-floor rooms on the street side were sub-divided in the early 19th century to provide a central entrance-hall flanked by equalsized rooms. It is unquestionably the most distinguished house of its time in the town. The stylistic affinity between it and Lyndon Hall, Rutland, is noticeable. Lyndon, the masonry for which was completed in 1673, was probably designed by the owner Sir Abel Barker in conjunction with John Sturges, and the contractor for the masonry was John Sutton of Stamford (Country Life, 10 Nov. 1966).

Fig. 152 (299) 19 St. George's Square.
The main elevation on the N. is in six bays with the entrance in the fourth; it departs from symmetry on the ground floor in order to accommodate a doorway, now blocked, in the E. bay. This doorway appears to have lacked architectural emphasis. The windows have moulded side architraves (Figs. 10, 11, 12, 13) which rise to meet similarly moulded platbands; keystones are carved with grape and cabochon ornament. The windows now have sashes but the kitchen windows retained wooden mullion-and-transom frames until early in this century (survey in house). The slightly narrower window over the central doorway has been altered, and its architrave, together with an area of ashlar below it, is of different limestone, perhaps implying a former centre piece at first-floor level; this patching is inscribed 'J 1 1779'. The doorway has a broken scroll pediment supported on consoles; it is of small scale, scarcely reaching the platband (Fig. 153). At eaves level is a wooden bracketed cornice; two tiers of attic windows have hipped roofs. Twin chimney stacks have rusticated quoins, arches on each face and cornices (Fig. 154). One stack was formerly inscribed 'October 17 MDCLXXIV'; the panel is now detached (Fig. 151).
The rear elevation (Plate 88) is less orderly than the front, and has a cellular arrangement of platbands, continuous sill-bands and window surrounds. The central bay has large windows with wooden mullions and transoms, lighting the stair at half-landing levels; the upper window with a Venetian arrangement of lights in a square surround impinges on the underside of the eaves, at which point the cornice brackets are omitted. Flanking windows mostly have early 18th-century sashes with heavy glazing bars. Two basement windows have ovolo-moulded mullions.

Fig. 153 (299) 19 St. George's Square
Main doorway.
Inside, the fittings are of 1674 unless otherwise stated. Rooms on the street side originally comprised a hall (Plate 89) occupying three bays on the W., a two-bay room probably always a kitchen, and a side passage on the E. which led to a stair and the basement. There was also access direct to the basement from the street by a doorway, now blocked, partly below pavement level; the weathering of the plinth rises slightly over its head. Bolection-moulded panelling in the former hall is in three heights; it was somewhat altered when partitions were introduced to form the present entrance hall. Original panelled shutters survive. A limestone fireplace (Plate 126) has side pilasters with Ionic capitals, pulvinated frieze and dentilled cornice; inset in a central panel is a black lozenge. To one side is a small closet. In the S. range, the central stair which rises to the attics has shaped splat balusters (Fig. 15), square newels and moulded rail (Plate 132). The W. room has a heavily moulded plaster cornice and the E. room panelling of various dates and provenances.
On the first floor two doors with 17th-century surrounds lead to rooms on the N. side of the house. The present drawing room occupies the three W. bays but the 17th-century bolection-moulded panelling and enriched cornices continue beyond the present E. partition, suggesting that the room originally extended further. The E. door would, in this event, have served a small room by way of a lobby or internal porch in the corner of the larger room. The drawing room has a mid 18th-century wooden fireplace surround, eared and elaborately carved with rococo decoration (Plate 130). The E. room, now sub-divided, has an early 19th-century plaster cornice. Three upper rooms have 17th-century doors and surrounds, and moulded stone fireplaces (Plate 126).

Fig. 154 (299) 19 St. George's Square
Chimney stack.
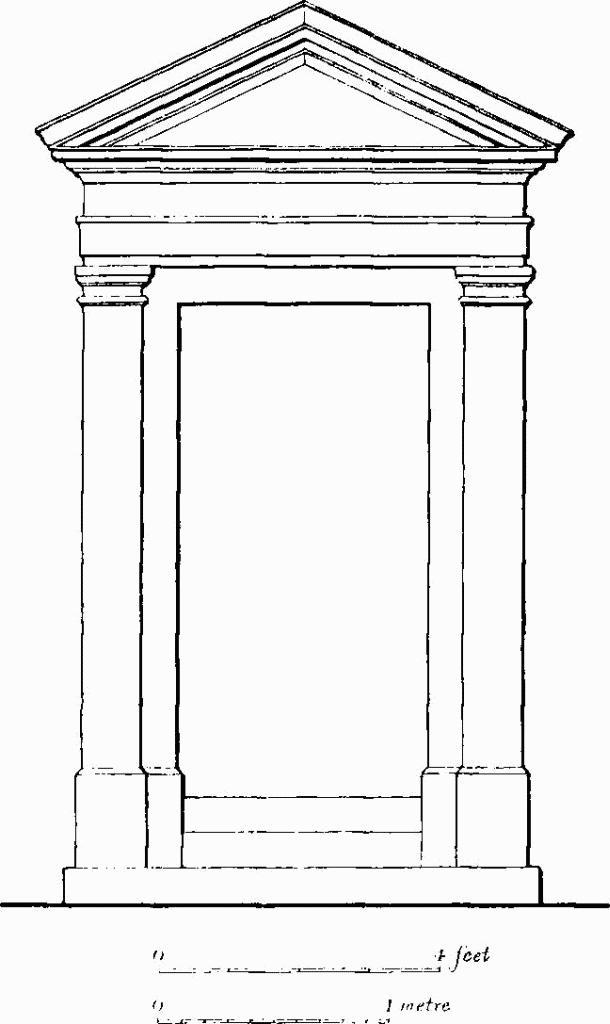
Fig. 155 (300) 20 St. George's Square
Doorway.
(300) House, No. 20 (Plate 109), of two storeys with attics and cellar, ashlar walls, class 9a, is early 18th-century. The rooms are arranged in double depth. The rear elevation was altered in the early 19th century when a full-height bay window with canted sides replaced two former windows the outermost jambs of which survive. Otherwise, the house has been little altered. The main elevation of five bays has sash windows without architraves, and a central pilastered and pedimented doorway (Fig. 155) which projects only slightly from the wall face. The moulded eaves are bracketed, and the three dormers have alternate gabled and semicircular roofs. Inside, a number of rooms have 18th-century wooden cornices; the stair in the rear range has turned balusters and newels. In the basement the kitchen has a corner fireplace with segmental head and fluted keystone.
(301) House, No. 21 (Plate 109), two storeys, attics and cellar, has walls of ashlar at the front and coursed rubble at the rear. The front range was refaced in c. 1768 and is of four unequal bays with the wall extending over an internal passage in a fifth bay. In 1768 the Earl of Exeter leased the house to Robert Miller conditional on his rebuilding the front in freestone for at least £100; the lease was renewed in 1772 after the work was completed (Ex. MS, uncatalogued). A description in 1773 suggests a class 11 plan (Mercury, 5 Aug.). In 1847 a deep range was added at the rear possibly as a replacement, and the street entrance was moved from the third to the first bay; Mr Grant was then given permission to move the 'portico' (Mercury, 5 March 1847). The front elevation has windows with plain surrounds and triple keystones. The present entrance has an early 19th-century cast-iron porch with Doric columns, frieze with triglyphs and an open pediment; it was moved from the third bay where its scars are visible. The rear elevation which includes a basement has windows with segmental heads. Inside, the early 19th-century stair has plain balusters and newels. The two front rooms each have a cased cross beam, that in the W. room probably being on the line of a former side wall of a central entrance passage.
