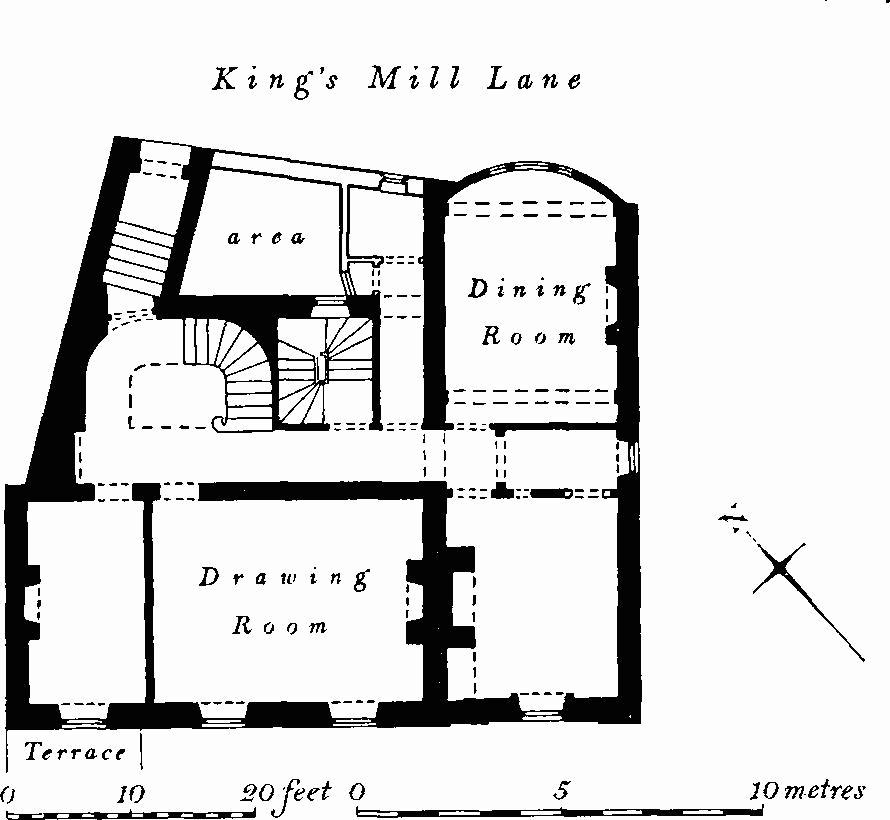An Inventory of the Historical Monuments in the Town of Stamford. Originally published by Her Majesty's Stationery Office, London, 1977.
This free content was digitised by double rekeying. All rights reserved.
'King's Mill Lane', in An Inventory of the Historical Monuments in the Town of Stamford( London, 1977), British History Online https://prod.british-history.ac.uk/rchme/stamford/pp108-109 [accessed 27 November 2024].
'King's Mill Lane', in An Inventory of the Historical Monuments in the Town of Stamford( London, 1977), British History Online, accessed November 27, 2024, https://prod.british-history.ac.uk/rchme/stamford/pp108-109.
"King's Mill Lane". An Inventory of the Historical Monuments in the Town of Stamford. (London, 1977), , British History Online. Web. 27 November 2024. https://prod.british-history.ac.uk/rchme/stamford/pp108-109.
King's Mill Lane (Fig. 201)
(250) The Vale House, No. 2 (Fig. 134), two storeys, attics and basement, three storeys on garden side, has coursed rubble walls with flush dressings, squared stones on the W. closely resembling ashlar, and hipped roofs. In July 1784 the site, apparently vacant, was bought by Joseph Robinson, miller, from William Gooude, for £100. The present house was completed for Robinson by 1788 to designs by William Legg; in that year a carpenter advertised that he had been employed on the house under Legg (Mercury, 25 Jan.). At Robinson's death in January 1823, the house was bought by Thomas Gilchrist who appears to have effected the early 19th-century refitting (deeds). The house has an unconventional plan and its building-sequence is obscure. It seems to have originated as a simple range on the garden side with an entrance hall and stair on the street side. Slightly later, possibly before the completion of the first building, a wing was added at right angles on the S. In 1823 it was described as having 'excellent dining room and drawing rooms, breakfast parlour . . . water closet and shower bath' (Mercury, 5 Sept.).

Fig. 134 (250) The Vale House.
The main elevation, on the W., comprises a three-bay front on the N. and an added S. bay (Plate 150). The former has platbands at principal and upper floor levels, and continuous sills to the upper windows; the sills of the two main S. windows have been lowered and the N. window provides access to a garden terrace. The central upper window is emphasized by a balustrade below the sill, probably a 19th-century enrichment. A straight joint and a slight setting-back separate the S. bay from the main block which is of different character. This bay has a tall shallow round-headed recess rising from a platband continuous with that on the N. The plain impost moulding of the recess ignores the horizontal elements of the main block. The upper window in the recess is segmental-headed. A bracketed cornice continues over both sections and is apparently of one date. The E. elevation of the main range is set back from the road and is reached by a passage which bridges the basementarea on a two-bay loggia; the doorway has a segmental head with lunette. The street end of the S. wing consists of a cantilevered two-storey wooden bow window with triple sashes on each floor. The roof of this range is half-hipped.
Inside, the entrance-passage with barrel-vaulted ceiling leads into the corner of the main stair hall which is perhaps entirely early 19th-century; the plain wooden stair is cantilevered and has a ramped handrail. A round-headed window with panelled reveals and decorative arrises lights the stair. An axial passage leading off the stair hall has a heavy dentilled cornice of c. 1785. The principal room has early 19th-century decoration with a fireplace having moulded surround and angle-paterae. The adjacent room has plaster cornice with husk-andswag pattern. Rooms in the S. bay have heavy wooden cornices of c. 1785 or slight plaster cornices of the early 19th century. Upper rooms contain wooden fireplaces; one of c. 1785 is enriched with fluting, repetitive leaves, and carved motifs (Plate 130). Plaster ceilings are in the same vein. In the basement, the kitchen has a hearth flanked by elliptical-headed recesses. In garden, reset in red brick wall, is a 15th-century doorway with four-centred crocketed head the outer order having small capitals (Plate 65). At the S. end of garden is a single span bridge of freestone and coursed rubble with ashlar abutments carved with large roundels (Plate 150). Near-by walls and piers carry carved urns.
(251) House, No. 3, two storeys, attics, coursed rubble walls, mansard roof, originally comprised a pair of class 15 cottages. It was built by James Brown, fellmonger, before 1811 and possibly before 1802 (deeds).
Lumby's Terrace, see 22 Water Street (447).
