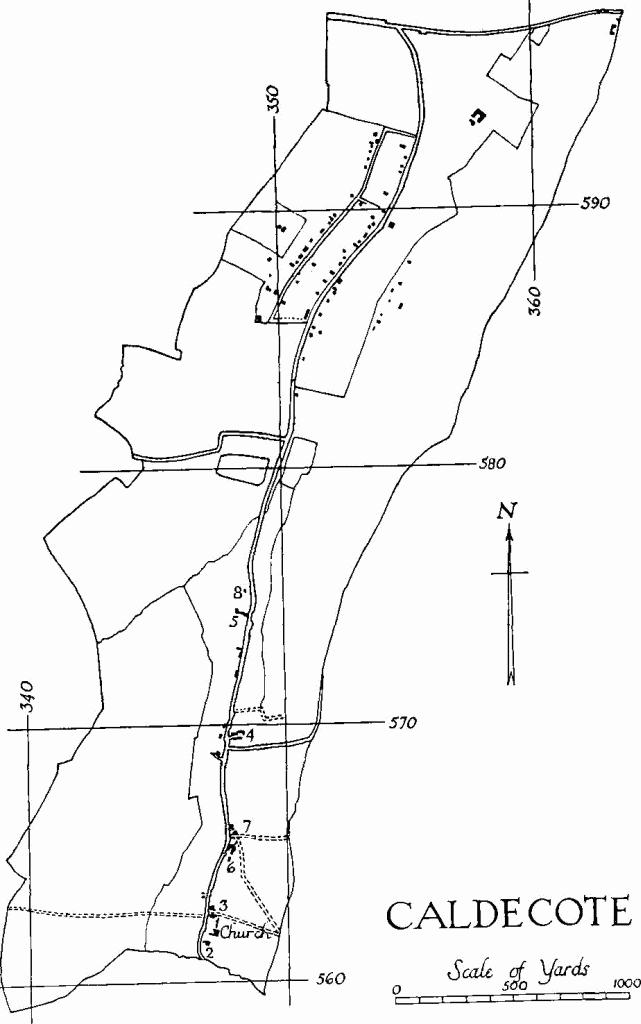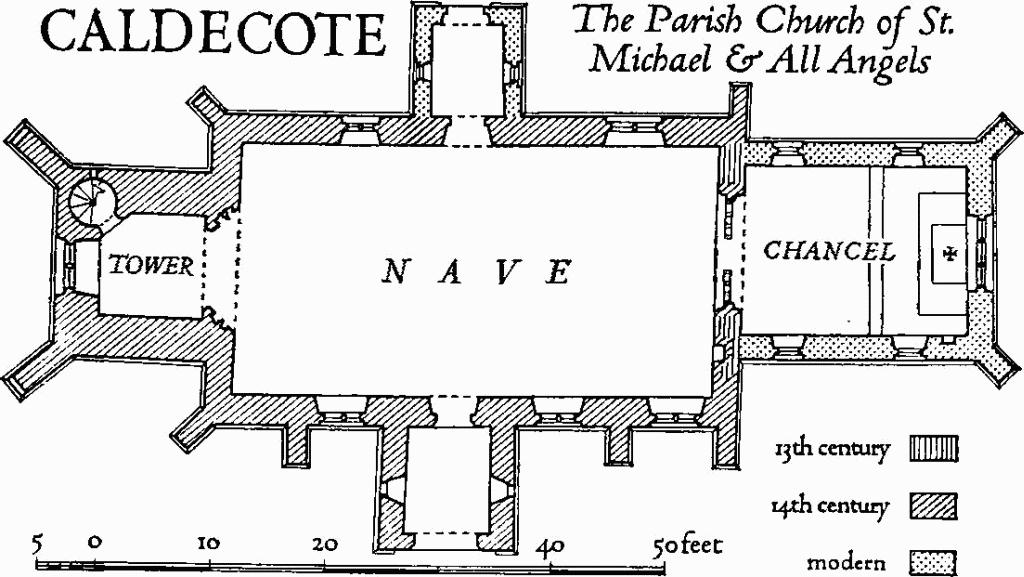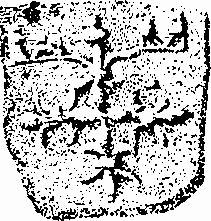An Inventory of the Historical Monuments in the County of Cambridgeshire, Volume 1, West Cambridgshire. Originally published by Her Majesty's Stationery Office, London, 1968.
This free content was digitised by double rekeying. All rights reserved.
'Caldecote', in An Inventory of the Historical Monuments in the County of Cambridgeshire, Volume 1, West Cambridgshire(London, 1968), British History Online https://prod.british-history.ac.uk/rchme/cambs/vol1/pp31-33 [accessed 30 January 2025].
'Caldecote', in An Inventory of the Historical Monuments in the County of Cambridgeshire, Volume 1, West Cambridgshire(London, 1968), British History Online, accessed January 30, 2025, https://prod.british-history.ac.uk/rchme/cambs/vol1/pp31-33.
"Caldecote". An Inventory of the Historical Monuments in the County of Cambridgeshire, Volume 1, West Cambridgshire. (London, 1968), British History Online. Web. 30 January 2025. https://prod.british-history.ac.uk/rchme/cambs/vol1/pp31-33.
In this section
6 CALDECOTE
(O.S. 6 ins. aTL 35 N.W., bTL 35 N.E.)
Caldecote, originally a hamlet of Bourn, is a small village strung out along an old road leading from Kingston, across the Bourn Brook which forms the S. boundary of the parish, to Childerley. It was already a vill at Domesday but the place-name is suggestive of secondary settlement. The church, described in the earlier chapters of the Liber Memorandorum Ecclesie de Bernewelle as 'capella', is referred to as 'ecclesia' in late 12th-century and later contexts; by then it had presumably attained parochial status.
The territory of Caldecote, which is only 1007 acres, is a N. and S. strip some 2½ m. long and up to ¾ m. wide, detached from the E. confines of the parent parish; the whole is covered by chalky boulder clay. The continuous E. boundary, originally that of Bourn, contrasts with that on the W. which follows a small stream save where account is taken of pre-existing fields; the N. boundary is formed by the Cambridge to St. Neots road.
From relatively ancient times, if not from the beginning, the houses of Caldecote seem to have been spaced a considerable distance apart along the road. The development known as Highfields in the extreme N. of the parish is modern.
Enclosure was effected under the general act of 1845; it was initiated in 1848 and the award was made in 1854, but there was little effect on the lay-out and composition of the village.

Caldecote
Ecclesiastical
a(1) Parish Church of St. Michael and All Angels stands on the steep E. bank of the village street at its S. end. It consists of a chancel, aisleless Nave with Porches and West Tower. The walls are of field stones with some reused dressings, not readily dateable; the roofs are tiled. The aisleless nave with its S. porch and the tower are of the 14th century, but the asymmetrical position of the chancel arch suggests the possibility of an earlier, narrower nave. The chancel was rebuilt by Kett in 1859 (Ecclesiologist, CXXXVI (Feb. 1860), 46) and the N. porch was also rebuilt then. Further work was done to the fabric in 1899, and the nave, tower and S. porch are considerably restored.
Architectural Description—The chancel arch, which is poor work of the second half of the fourteenth century or later, is of two chamfered orders, the inner carried on attached shafts with moulded caps. Its S. respond is built up on the lower part of an earlier square respond, the continuous outer order and attached shaft (which lacks a base) being stopped against the older work. The N. respond is contiguous and its attached shaft has a moulded base. The inner order has been hacked back on the W. face for a boarded overthrow which in Cole's day was painted with the royal arms (B.M. Add. MS. 5804, 100).
The Nave (42 ft. by 22 ft.) has two windows in the N. wall with a doorway between. The first is of two cinque-foiled lights with vertical tracery and is completely restored; the second is two-light reticulated and of the 14th century. The N. doorway has a single continuous chamfer with a two-centred head. In the S. wall are three modern two-light windows with old splays and segmental rear arches. The late 14th-century S. doorway between the second and third, has moulded jambs with square outer and two-centred inner head, trefoiled spandrels and a moulded label. Both N. and S. walls have chamfered plinths, and cornices of dressed clunch which are simply but not quite uniformly moulded. The nave buttresses are probably late mediaeval, but those on the S. side have been heavily restored. The S. porch has an entrance with restored chamfered jambs and original arch of two moulded orders. There is a plain rectangular window in each side wall with depressed rear arch.
The West Tower (9 ft. square) is divided into three architectural stages by two string-courses the lower of which functions on the E. face as weathering to the nave roof. In addition there is a plinth and basement, the latter rising to a chamfered offset at the sill level of the W. window. Diagonal buttresses at the W. angles rise to the top of the second stage and the tower is finished with an embattled parapet with gargoyles in the middle of the N. and S. faces. The two-light W. window with vertical tracery in a four-centred head and four windows in the top stage, each of two cinque-foiled lights with pierced heads, have all been restored but retain labels with old head stops. There are small rectangular lights on the N. and S. sides in the second stage; similar but smaller lights serve the vice. This is entered by a low continuously chamfered arched doorway placed across the N.W. corner. The ringing chamber has a similar door; above it the stair has been blocked. The lofty tower arch is of three continuous boldly moulded orders to the E. and of one chamfered order to the W., with chamfered bases to the responds.
Fittings—Bells: 1st uninscribed; 2nd with six marks including the cast of a London mint groat of Henry VI; 3rd inscribed 'ave maria' in Lombardic capitals, with a crowned head and a small cross, 14th-century (Raven, Church Bells of Cambs., 123). Font: octagonal, of clunch, with straight-sided bowl having moulded under edge and moulded base; late mediaeval. Monuments: headstones in the churchyard include some of the 18th century to the S. of the nave and tower. Niche: in E. wall of nave, S. of chancel arch, with moulded jambs and cinque-foiled ogee head, crocketed and finialled label with animal head stops, and bracket for image; 14th-century, no doubt designed in association with a small side altar. Piscina: reset in chancel, defaced multifoil drain; mediaeval. Screen: under chancel arch, of three bays; the middle bay open, the side bays solid below and with pierced vertical tracery above under a moulded cornice beam; late mediaeval. Stoup: in S. porch, consisting of a part-octagonal bowl on attached semicircular shaft with splayed part-octagonal base; 14th-century defaced.

Caldecote, the Parish Church of St. Michael & All Angels
Secular
a(2) Manor Farm, two-storeyed, timber-framed and plastered, with continuous jetty along the N. side and tiled half-hipped roof, is probably 16th-century. A chimney was inserted in the 17th century and the house enlarged at the E. end in the 19th century. Inside the original building the ceilings of the ground-floor rooms are divided by main cross beams and subsidiary axial beams, chamfered or cased, into ten compartments. There is an original partition on the line of the first cross beam; the third was presumably removed to make way for the chimney.
a(3) Vicarage, now alienated, immediately N. of the church, consists of a house and outbuilding. The House is a rambling one of various periods, mostly of two storeys, framed and plastered, with tiled roofs. The wing next to the church and parallel to it is 15th- or early 16th-century. It is divided by an inserted chimney into two rooms on each floor and had a first-floor jetty to the W. which has been under-built. Inside, some structural timbers are exposed including a heavy cross beam and joists to the ceiling of the W. room on the ground floor. The western ends of the joists exhibit clear traces of the destroyed end wall. A somewhat lower range at right angles to this wing is appropriate in position and proportion for a hall, but there is otherwise no evidence for one. It is floored and has an axial ceiling beam with jewelled stops at the N. end. The N. end of the house is entirely 19th-century. The two-storey Outbuilding, with frame partly boarded and partly filled with brick nogging and tiled roof, may be of the 17th century.
a(4) Lily Farm consists of a house and barn, both predominantly 17th-century. The House partly of two storeys, partly of one storey with attic, is framed, plastered and boarded, with thatched roofs, and consists of a main range parallel with the road and a lower service range at right angles to it. A part of this service range was originally open to the roof. The Barn, framed and boarded, is of five bays; the centre bay has an aisle or outshut opposite the doors.
a(5) Clare Farm (Class U; Plate 32), two storeys with attics and cellar, of white brick with tiled roof, has the date 1808, presumably that of erection, scratched on a brick near the front door. The S. front is of symmetrical Georgian character; the N. elevation has smaller segmental-headed windows. At the ends paired chimneys rise to stacks either side of a half hip. The ground plan is based on an off-axis spine wall dividing the principal rooms and staircase hall on both floors from narrower rooms at the back. Traces of a ladder which served as a secondary staircase survive in the larger of these back rooms on the ground floor.
a(6–8) Houses, of internal-chimney designs, one or two storeys with attics; framed, plastered and thatched; 17th- or 18th-century.
Earthworks
(9) Cultivation Remains (not on O.S.). Ridge and furrow with straight or slightly curved ridges 130 yds. to 270 yds. long, 7 yds. to 10 yds. wide, and 6 ins. to 9 ins. high, with headlands of 7 yds. to 11 yds., lies around the village, e.g. at N.G. TL 350570; most of these remains are in old enclosures along the main N. and S. road through the parish.
The traces visible on air photographs are mostly of curving ridge and furrow corresponding in position and shape to the furlongs in the three open fields, called 'Brook', 'Dams' and 'Wood' Fields on a pre-enclosure map of 1844. Destruction now makes it impossible to make an exact numerical comparison but it is clear that there are many more ridges than strip holdings.
(Ref: tithe map 1844 (T.R.C.); pre-enclosure and enclosure maps 1844 (C.R.O.); air photographs: 106G/UK/1490/3024–5, 4024, 4232.)


Caldecote Church. Marks on 2nd Bell
