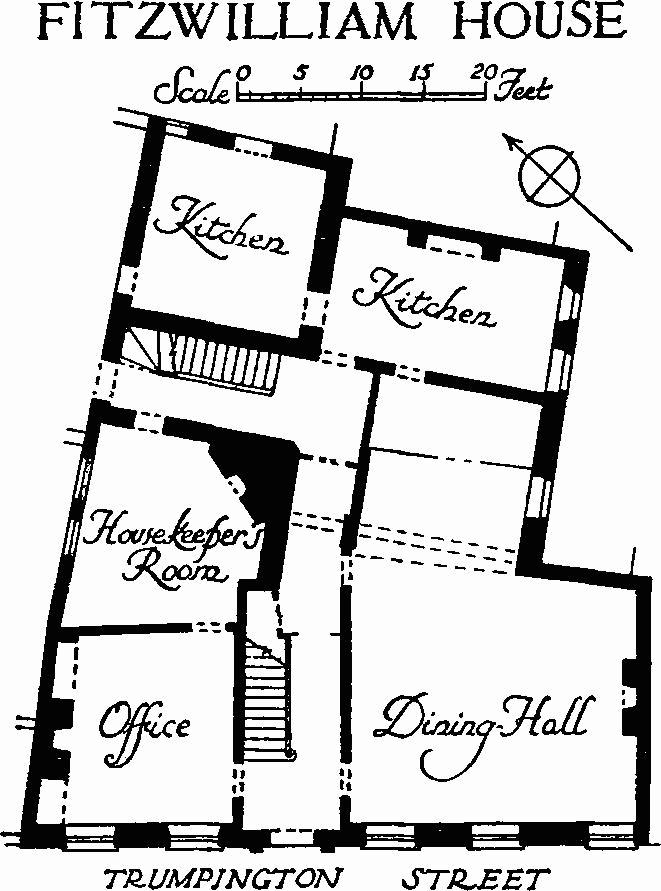An Inventory of the Historical Monuments in the City of Cambridge. Originally published by Her Majesty's Stationery Office, London, 1959.
This free content was digitised by double rekeying. All rights reserved.
'Fitzwilliam House', in An Inventory of the Historical Monuments in the City of Cambridge(London, 1959), British History Online https://prod.british-history.ac.uk/rchme/cambs/pp71-72 [accessed 30 January 2025].
'Fitzwilliam House', in An Inventory of the Historical Monuments in the City of Cambridge(London, 1959), British History Online, accessed January 30, 2025, https://prod.british-history.ac.uk/rchme/cambs/pp71-72.
"Fitzwilliam House". An Inventory of the Historical Monuments in the City of Cambridge. (London, 1959), British History Online. Web. 30 January 2025. https://prod.british-history.ac.uk/rchme/cambs/pp71-72.
Fitzwilliam House

Fitzwilliam House Arms
(28) Fitzwilliam House, on the E. side of Trumpington Street, opposite the Fitzwilliam Museum, comprises on plan a straight-fronted block beside the street, built in 1727, with a wide block of rather earlier build projecting obliquely from it on the E.; but this last, of c. 1700, has been much altered and rebuilt in modern times. In 1869 undergraduates unattached to the endowed Colleges began to be admitted to the University. They were governed by a board elected by the Senate and in 1892 this house was reconditioned and made over entirely to them for their headquarters; it had previously, since 1874, been occupied only in part by 'Fitzwilliam Hall'. The building is of three storeys. The walls are of gray and red brick, in mixed bond, with red brick dressings; the roofs are tile-covered. The W. block and street-front were at one time adapted to contain a shop in the southern part; in 1891–2 this use was discontinued, the shop-window removed and the front reinstated. In 1924 the N. and E. elevations were extensively remodelled.
The front of the house to Trumpington Street is a spacious and dignified example of street architecture, distinguished by a well-contrived patterning of differing coloured brickwork. The staircase of 1727, now somewhat obscured by paint, is a good example of the period.
Architectural Description— The street-front (Plate 301) is in six bays with the southernmost bay rather more widely spaced than the others; the third bay from the N. contains the doorway; for the rest, in each bay, on every floor, is a segmental-headed window with brick arch and apron and fitted with double-hung sashes. The front has a brick plinth, breaking forward round the aprons of the ground-floor windows, a brick dentil-cornice returning upon itself at each and a parapetwall. A quoin effect is achieved at the N. end by changing the colours of the brickwork, but the S. end has been altered and extended in modern times and the similar effect destroyed. The three S. ground-floor windows are replacements of 1891–2; over the southernmost is a terracotta key-block modelled in relief with the date 1727, IH [for John Halsted], a saltire and a Catherine wheel; this is reset but said to be in the orignal position. The aprons to the upper windows have short labels ending in regulae and guttae. The colour-treatment consists of narrow vertical strips of gray and red brickwork alternately, extending from plinth to cornice. The timber door-case has fluted Corinthian side-pilasters with short flanking pieces and a pedimented entablature with a dentil-cornice and a frieze decorated with interlacement and with shaped ends; all to the top of the architrave is of 1727 but the frieze and pediment are of the late 18th century.

Fitzwilliam House, Plan
The N. end is of 18th-century brickwork, in part plastered, to the W.; further E. the ground floor is masked by modern additions and the upper part has been rebuilt in modern brick. The E. side where visible retains brickwork, perhaps of the 18th century, on the ground floor but the upper part has been rebuilt. Modern buildings adjoin the S. end.
The Interior of the 1727 block comprises, on the ground floor, an entrance-hall, containing the main staircase, flanked by an office on the N. and the Dining-hall on the S. The office is lined with original moulded and fielded panelling in two heights with a moulded cornice against the ceiling and a bolection-moulded panel over the fireplace; a recess on the E. side of the fireplace is flanked by Corinthian pilasters. The Dining-hall was formed by an extensive remodelling of the interior in 1891–2 and includes an extension on the N.E. into the earlier building which involved the removal of a chimney-stack. The room is lined with panelling similar to that in the office but much made up and extended with modern work.
The main staircase of 1727 (Plate 67) has cut strings with brackets elaborately carved with foliated scroll-work, turned newels, slender balusters, a moulded ramped handrail and a dado of fielded panelling on the containing walls; the top flight to the roof-space, is exceptionally steep. The back staircase, in the E. block, is of c. 1700, with close strings, turned balusters, heavy square newels and a moulded handrail, but the lower part appears to have been to some extent rearranged.
On the first floor the rooms have doorways with 18th-century moulded architraves and cornices hung with doors of two fielded panels. The room over the office is lined with 18th-century fielded panelling similar to that below. The whole of the southern part of the E. block is now occupied by the Parlour; this is lined from floor to ceiling with ovolo-moulded and fielded panelling in two heights, with dado-rail and dentilcornice mainly of the 18th century but adapted for modern doors and windows and entirely modern on the W. wall and on the chimney-breast. The wood fireplace-surround in 18th-century style has all the mouldings enriched with foliation. (University Reporter, 1024, Apr. 24, 1894).
