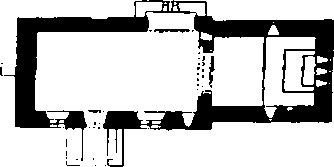An Inventory of the Historical Monuments in Dorset, Volume 1, West. Originally published by Her Majesty's Stationery Office, London, 1952.
This free content was digitised by double rekeying. All rights reserved.
'Wraxall', in An Inventory of the Historical Monuments in Dorset, Volume 1, West(London, 1952), British History Online https://prod.british-history.ac.uk/rchme/dorset/vol1/pp268-269 [accessed 31 January 2025].
'Wraxall', in An Inventory of the Historical Monuments in Dorset, Volume 1, West(London, 1952), British History Online, accessed January 31, 2025, https://prod.british-history.ac.uk/rchme/dorset/vol1/pp268-269.
"Wraxall". An Inventory of the Historical Monuments in Dorset, Volume 1, West. (London, 1952), British History Online. Web. 31 January 2025. https://prod.british-history.ac.uk/rchme/dorset/vol1/pp268-269.
In this section
98 WRAXALL (D.c.)
(O.S. 6 in. XXX, N.W.)
Wraxall is a small parish 6 m. E. of Beaminster. The church and Wraxall Manor are the principal monuments.
Ecclesiastical
(1) Parish Church Of St. Mary stands on the E. side of the parish. The walls are of local stone and flint rubble with freestone dressings; the roofs are covered with stone slates and slates. The church, con sisting of Chancel and Nave was built in the 12th century. The chancel was rebuilt in the 13th century and probably in the 14th century a chapel was built on the N. side of the nave; this chapel was destroyed at some uncertain date. The church was restored in the 19th century when a wall was built outside the arch to the former N. chapel and the South Porch and bell-turret were added.

The Church, Plan
Architectural Description—The Chancel (17 ft. by 11½ ft.) has a modern E. window. The N. and S. walls have each a 13th-century lancet-window, modern externally; further W. in the S. wall are traces of a blocked window. The late 12th-century chancel-arch is two-centred and of two orders the outer square and the inner with a later hollow-chamfer cut on the edge; the responds have each one half-round and one round attached shafts with scalloped capitals and moulded bases. N. of the arch is a squint with a two-centred head.
The Nave (26¾ ft. by 13½ ft.) has, in the N. wall, a two-centred arch, mostly plastered and of one chamfered order and probably of the 14th century; the former chapel has been replaced by a modern wall on the outside face of the arch; the 14th-century N. doorway, now blocked, has chamfered jambs and two-centred head. In the S. wall are three windows, the easternmost a 13th-century lancet; the middle window is of the 15th century and of two trefoiled lights in a square head; the westernmost window is similar but with moulded reveals; the much restored late 12th-century S. doorway has plain jambs, moulded imposts and a moulded two-centred head with cheveronornament and a label. In the W. wall is a blocked window of uncertain date.
Fittings—Bell: one, inaccessible but said to be inscribed "Thomas Hey makede", c. 1350–60. Brass: In chancel—on N. wall, to Elizabeth, wife of William Lawrence, 1672, with shield-of-arms. Font: octagonal bowl with chamfered under edge, mediaeval, stem and base largely modern. Monuments: In chancel—on N. wall, (1) to William Lawrence, Judge of Scotland, 1681–2, alabaster and marble tablet with scrolls, cherub-heads and cartouche-of-arms. In churchyard— E. of the church, (2) to Mrs. Ruth Bennett, 1732, table-tomb with pilasters, panelled sides and ends, emblems of mortality and cartouche-of-arms; S. of chancel, (3) to Frances, wife of Brian Combe, 1704, and to Frances, their daughter, 1703–4, table-tomb; S. of nave, (4) to William Lawrence, 1640, table-tomb. Plate: includes an early 17th-century cup of unusual form with two tiers of fluting on the bowl. Sundials: On S. wall of nave, remains of two scratch-dials, reused.
Secular
(2) Wraxall Manor House, 1,050 yards N.W. of the church, is of two storeys with attics; the walls are of rubble ashlar-faced and the roofs are slate-covered. It was built early in the 17th century probably by William Lawrence, together with a small detached block to the S.W. The house has been much altered internally in recent times when the modern wing was built joining the two blocks. The N.E. front (Plate 116) is symmetrically designed of four gabled bays with a gabled two-storeyed porch in the middle. The windows are stone-mullioned and have labels; those of the two main floors are each of four transomed lights. The gables are each crowned with a single chimney-shaft. The porch has an outer archway with moulded jambs and four-centred head; the inner doorway is similar. The upper storey has a three-light window with a label and the gable is finished with a pinnacle. The S.E. and N.W. ends have each two gables and a number of windows of similar character to those in front. Inside the building, the staircase-hall is entered by a high stone arch with a round head moulded on the N.E. face. There are a number of original stone fireplaces with moulded or chamfered jambs and heads. One bedroom is lined with early 18th-century panelling. The small S.W. block, called the Chapel, retains a restored three-light window with a label. The roof is of six bays; the arched braces of the easternmost trusses are moulded. The modern loggia on the S.W. side of the main block is constructed of moulded ceiling-beams from the house.
Monuments (3–5)
The following monuments are of two storeys, the walls are of rubble and ashlar and the roofs are thatched. Some of the ceiling-beams are exposed.
(3) Cottage, three tenements, on the S. side of the road 40 yards N.W. of the church, was built probably early in the 18th century.
(4) Cottage, on the S.W. side of the road 60 yards S.E. of the church, was built probably early in the 18th century.
(5) Cottage, two tenements 30 yards N.E. of (4), was built late in the 17th century.
Earthwork
(6) Mound, probably the remains of a barrow, 1 m. S.W. of the church, is about 55 ft. in diameter and 2 ft. high. It has been much denuded.
