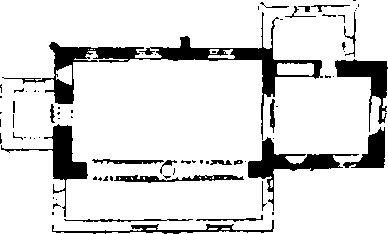An Inventory of the Historical Monuments in Dorset, Volume 1, West. Originally published by Her Majesty's Stationery Office, London, 1952.
This free content was digitised by double rekeying. All rights reserved.
'Langton Herring', in An Inventory of the Historical Monuments in Dorset, Volume 1, West(London, 1952), British History Online https://prod.british-history.ac.uk/rchme/dorset/vol1/p130 [accessed 6 February 2025].
'Langton Herring', in An Inventory of the Historical Monuments in Dorset, Volume 1, West(London, 1952), British History Online, accessed February 6, 2025, https://prod.british-history.ac.uk/rchme/dorset/vol1/p130.
"Langton Herring". An Inventory of the Historical Monuments in Dorset, Volume 1, West. (London, 1952), British History Online. Web. 6 February 2025. https://prod.british-history.ac.uk/rchme/dorset/vol1/p130.
In this section
54 LANGTON HERRING (D.f.)
(O.S. 6 in. LII, N.E.)
Langton Herring is a small parish on the coast 7 m. S.W. of Dorchester.
Ecclesiastical
(1) Parish Church of St. Peter stands in the village. The walls are of local rubble with freestone dressings; the roofs are slate-covered. There is little evidence of the date of the building but windows in the Chancel and Nave may indicate that it was built or rebuilt in the 14th century. It is said to have been severely damaged by fire in the 17th century. The West Tower was added probably late in the 18th or early in the 19th century. The church was drastically restored in 1827 and 1858 when the Vestry and South Aisle seem to have been added and the nave largely rebuilt.

The Church, Plan
Architectural Description—The Chancel (16 ft. by 13 ft.) has a modern E. window and modern openings in the N. wall. In the S. wall are two windows, the eastern modern, except for the jambs and sill, and the western a single lancet-light of the 14th century. The chancel-arch is modern but the moulded and shafted responds may be of the 15th century. The vestry window incorporates a 15th-century head of two trefoiled lights.
The Nave (31½ ft. by 16½ ft.) has three windows in the N. wall, the two easternmost modern and the westernmost similar to the S.W. window in the chancel but reset; the base of the N. wall is ancient but the upper part has been rebuilt; under the middle window are the jambs of the destroyed N. doorway. In the S. wall is a modern arcade of two bays. In the W. wall is a doorway of doubtful date, with a restored two-centred head and further N. is a modern window; above the W. doorway is a blocked doorway probably to a former gallery.
Fittings—Bells: two; 1st by R. Austen I, 1635; 2nd by Thomas Purdue, 1682. Communion Rails: with turned balusters and newels with turned tops, moulded and enriched rail, 17th-century. Floor-slabs: In chancel—(1) to John . . . erce, 1669; (2) to John Haselwood, rector, 1670, and Franses his son; (3) to William Sanford, rector, 1627. Font: octagonal bowl with quatre-foiled panel in each face, moulded underside, stem with trefoil-headed panel in each face and moulded and stepped square base, 15th-century. Plate: includes cup and cover-paten of 1572 the former with a band of engraved ornament.
Secular
(2) Langton Cross (Plate 12), at the road-junction 1,070 yards E. of the church, is a stone monolith with chamfered edges. The top arm is missing and the cross now stands about 3½ ft. high; the shaft is 1 ft. square. The cross is presumably of mediæval date.
Monuments (3–6)
The following monuments, unless otherwise described, are of the 17th century and of two storeys; the walls are of rubble and the roofs are covered with slates or tile. Some of the buildings have exposed ceiling-beams.
(3) Cottage, 70 yards E.S.E. of the church, was built probably early in the 18th century.
(4) Lower Farm, house ¼ m. W. of the church, has been much altered.
(5) Cottage, 20 yards S.E. of (4).
(6) Ivy Cottage, 150 yards W. of (4), was built early in the 18th century.
