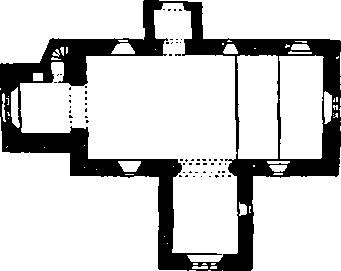An Inventory of the Historical Monuments in Dorset, Volume 1, West. Originally published by Her Majesty's Stationery Office, London, 1952.
This free content was digitised by double rekeying. All rights reserved.
'Cerne, Nether', in An Inventory of the Historical Monuments in Dorset, Volume 1, West(London, 1952), British History Online https://prod.british-history.ac.uk/rchme/dorset/vol1/pp85-86 [accessed 19 February 2025].
'Cerne, Nether', in An Inventory of the Historical Monuments in Dorset, Volume 1, West(London, 1952), British History Online, accessed February 19, 2025, https://prod.british-history.ac.uk/rchme/dorset/vol1/pp85-86.
"Cerne, Nether". An Inventory of the Historical Monuments in Dorset, Volume 1, West. (London, 1952), British History Online. Web. 19 February 2025. https://prod.british-history.ac.uk/rchme/dorset/vol1/pp85-86.
In this section
23 CERNE, NETHER (E.d.)
(O.S. 6 in. (a)XXXI, S.W. (b)XXXI, S.E.)
Nether Cerne is a small parish adjoining that of Cerne Abbas on the S. The church is the principal monument.
Ecclesiastical
a(1) Parish Church of All Saints, formerly a chapel of Cerne Abbas, stands in the middle of the parish. The walls are of local rubble, banded with flints, and with dressings of freestone; the roofs are covered with tiles and stone slates. The Chancel, Nave and the South Chapel were built probably in the second half of the 13th century. There is a record of the dedication of the high altar to All Saints and of the altar of St. Etheldreda in the S. chapel in 1396. The West Tower was added probably late in the 15th century and the North Porch may be of the 17th century. The church was restored in 1876.

The Church, Plan
Architectural Description—The Chancel and Nave (39¼ ft. by 17¼ ft.) are structurally undivided. The late 13th-century E. window is of three graduated lancet-lights with a common rear-arch and partly restored head in one stone. In the N. wall are three single-light windows perhaps all of 13th-century origin, but the easternmost has been enlarged and has a modern head and the westernmost is entirely modern externally; the middle window is of lancet form and is original; the N. doorway is modern. In the S. wall is an early 14th-century arch, segmental-pointed and of two continuous chamfered orders; flanking it are two windows the eastern similar to the corresponding window in the N. wall; the western window is of late 13th-century date, much restored and of two trefoiled lights with uncusped tracery in a two-centred head.
The South Chapel (10¾ ft. by 13 ft.) has, in the E. wall, a 13th-century lancet-window with shafted splays and cinque-foiled rear-arch. In the S. wall is a late 13th-century window of three trefoiled or cinque-foiled lights with tracery in a two-centred head.
The West Tower (8½ ft. square) is of late 15th-century date and of three stages finished with a restored parapet with modern half-angels and pinnacles. The stair-turret has a pyramidal capping with a carved finial. The tower-arch is four-centred and of one continuous chamfered order; at the springing level are small carved angels holding shields, a bird and a beast, both now headless. The turret-doorway has carved paterae in the hollow-moulding. The W. window is of two ogee lights with uncusped tracery in a four-centred head with moulded reveals and label. The second stage has, in the W. wall, a window of one pointed light with carved paterae on the jambs. The bell-chamber has, in each wall, a window of two four-centred lights.
The North Porch has an outer archway, perhaps of the 17th century, with chamfered jambs and two-centred head.
Fittings—Bells: three; 1st by W. Warre, 1607; 2nd and 3rd from Salisbury foundry, 15th-century and inscribed, respectively, "Sancta Anna ora pro nobis" and "Ave plena gratia". Font: hemispherical ribbed bowl perhaps of the 12th century, octagonal stem and square base with angle stops, probably 14th-century. Floor-slab: to John Da[mmer, 1675]. Plate: includes a cup of 1612 and cover-paten with the date and initials, 1612, I.D.
Secular
a(2) Nether Cerne House, immediately N. of the church, is of two storeys with attics; the walls are of stone and flint rubble and the roofs are slate-covered. The middle part of the house was built late in the 17th century and extended to the E. shortly afterwards; the W. block is of late 18th-century date and there are modern additions on the N. The original block retains some stone-mullioned windows with labels and a doorway with a square head; there are windows of similar character in the E. addition and a doorway with a four-centred head.
a(3) Cottage, 200 yards N.W. of the church, is of two storeys; the walls are of stone and flint rubble and the roof is thatched. It was built probably in the 17th century, but has been much altered and refronted.
a(4) Cottage, 150 yards N.N.E. of the church, is of two storeys; the walls are of stone and flint rubble and the roof is thatched. It was built probably early in the 18th century.
Earthworks
b(5) Earthwork, at the E. end of the parish 1,500 yards E. of the church, consists of two banks which would appear to have formed the N.E. and S.E. sides of a rectangular enclosure; the N.E. bank extends for some 50 ft. and is about 15 ft. wide and at most 3½ ft. high. The slopes to the N. and W. of the earthwork are covered by the well defined scarps of a field-system of Celtic type.
a(6) Lynchets, on a W. slope 500 yards E.S.E. of the church. The system consists of twenty strips across the contours about 220 yards long.
