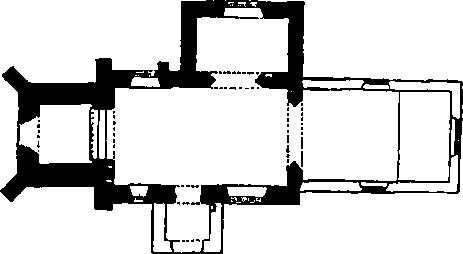An Inventory of the Historical Monuments in Dorset, Volume 1, West. Originally published by Her Majesty's Stationery Office, London, 1952.
This free content was digitised by double rekeying. All rights reserved.
'Burstock', in An Inventory of the Historical Monuments in Dorset, Volume 1, West(London, 1952), British History Online https://prod.british-history.ac.uk/rchme/dorset/vol1/pp56-57 [accessed 6 February 2025].
'Burstock', in An Inventory of the Historical Monuments in Dorset, Volume 1, West(London, 1952), British History Online, accessed February 6, 2025, https://prod.british-history.ac.uk/rchme/dorset/vol1/pp56-57.
"Burstock". An Inventory of the Historical Monuments in Dorset, Volume 1, West. (London, 1952), British History Online. Web. 6 February 2025. https://prod.british-history.ac.uk/rchme/dorset/vol1/pp56-57.
In this section
16 BURSTOCK (B.c.)
(O.S. 6 in. (a)XIX, S.E. (b)XXVIII, N.E.)
Burstock is a small parish 4 m. W. of Beaminster. The church is the principal monument.
Ecclesiastical
a(1) Parish Church of St. Andrew stands near the middle of the parish. The walls are of local rubble with ashlar and dressings of the same material; the roofs are slate-covered. The thick walls of the Nave may indicate that it dates from the 12th century but there is no other evidence of this. Early in the 15th century the Chancel was rebuilt and the North Chapel added; the West Tower was built about the same time. The church was drastically restored in 1877, when the Chancel was rebuilt; the South Porch is modern.
Architectural Description—The Chancel (23¾ ft. by 14¾ ft.) is modern except for the 15th-century chancel-arch which is moulded and two-centred; the moulded responds have each two attached shafts with moulded capitals and modern bases.

The Church, Plan
The Nave (28 ft. by 15¾ ft.) has, in the N. wall, an archway similar to but smaller than the chancel-arch; further W. is a modern window. In the S. wall are two windows, the eastern of the 16th century and of three elliptical-headed lights in a square main head with moulded reveals and label; the western window is modern; the partly restored 13th-century S. doorway has roll-moulded jambs and two-centred head.
The North Chapel (15 ft. by 9 ft.) has a window of three square-headed lights in the N. wall, perhaps of the 17th century but with modern splays and rear-arch.
The West Tower (8½ ft. by 9½ ft.) is of the 15th century and of three stages with a modern embattled parapet and old carved figures at the angles, including a double-bodied monster seizing a man. The tower-arch is two-centred and of one continuous chamfered order; high in the wall to the S. of it is a blocked doorway to a staircase to the second stage. The partly restored W. doorway has moulded jambs and two-centred head; the W. window is modern except for the moulded reveals and rear-arch. The second stage has a blocked opening in the E. wall and a square-headed window in the W. wall, covered by the clock-face. The bell-chamber has in the E. and N. walls a window of two trefoiled lights with a quatrefoil in a two-centred head; the lower part of the S. light of the E. window has a filling with two pierced trefoils. The window in the S. wall is modern externally and the W. wall has been refaced.
Fittings—Bells: two; 2nd, now in churchyard, cracked and inscribed in black-letter "Me melior vere non est campana sub ere", from Exeter foundry, c. 1500. Bell-frame old. Font: tub-shaped bowl with plain rim and cable band, 12th or 13th-century, recut, base modern. Monument: In churchyard—S. of chancel, to Joan Hooper, 1669, and Robert . . ., table-tomb. Piscina: In N. chapel—in S. wall, recess with ogee head and square drain, 15th-century. Plate: includes a cup of 1571 with a band of engraved orna ment on the bowl, a flagon and a stand-paten both of 1719. Stoup: In E. wall of S. porch—recess with rounded head and plain bowl, mediæval, reset.
Secular
Monuments (2–7)
The following monuments, unless otherwise described, are of the 17th century and of two storeys. The walls are of stone and the roofs are thatched. Some of the buildings have exposed ceiling-beams.
b(2) Burstock Grange, 600 yards S.S.E. of the church, retains a number of original stone-mullioned windows, some with moulded labels.
b(3) Range of two houses, on the E. side of the road, 1,150 yards E. of the church, was built probably early in the 18th century; the roofs are partly tiled. Each house has a central doorway with a moulded stone architrave; the stone-mullioned front windows are original and above the lower ones runs a moulded string-course.
a(4) House, on the E. side of the road 100 yards N.W. of the church, has walls of flint-rubble.
a(5) Manor Farm, house 250 yards N.W. of the church, has slate-covered roofs. The N.W. wing and the staircase date from the 18th century. The S. front retains its original stone-mullioned windows.
a(6) Whetham Farm, house 1,175 yards N.W. of the church, retains some original stone-mullioned windows, two with moulded labels.
b(7) Courtwood, house nearly ¾ m. S. of the church, was built c. 1700; and retains some original three and four-light stone-mullioned windows.
