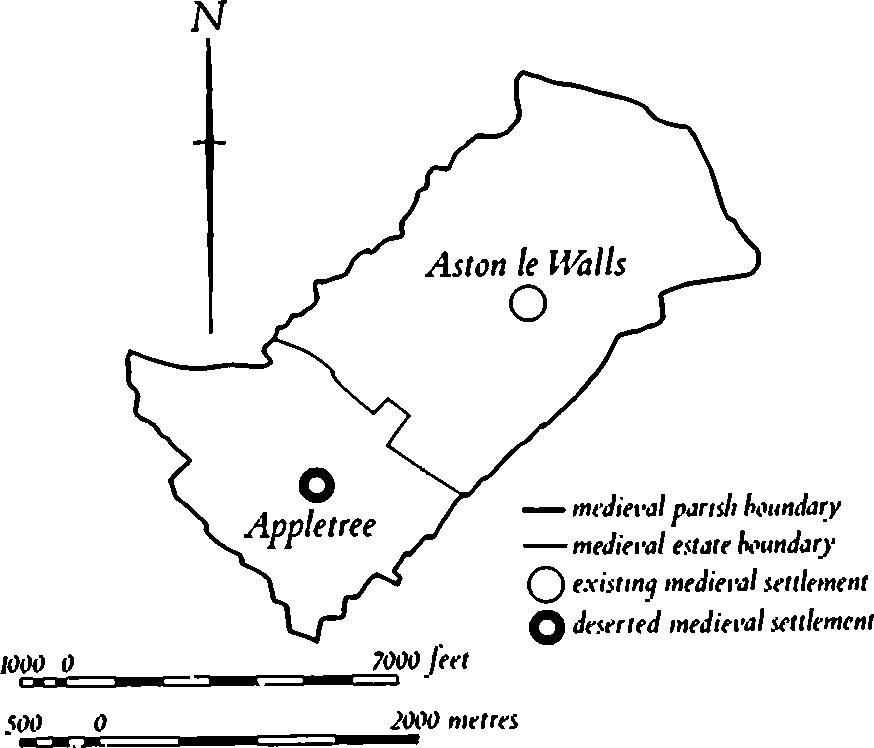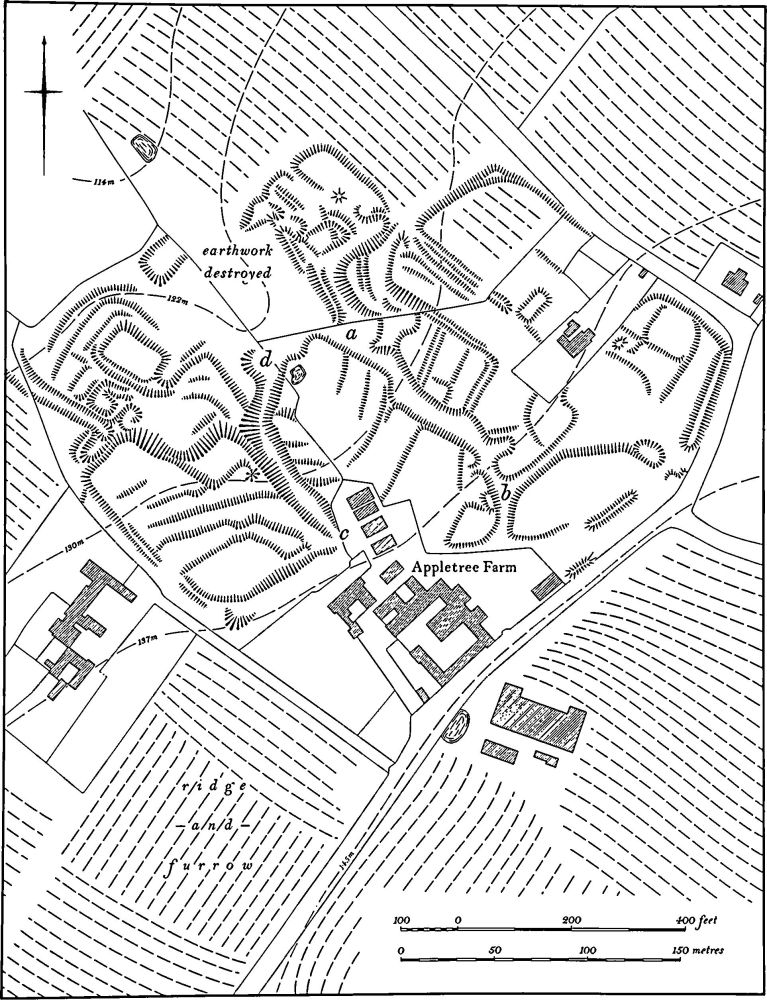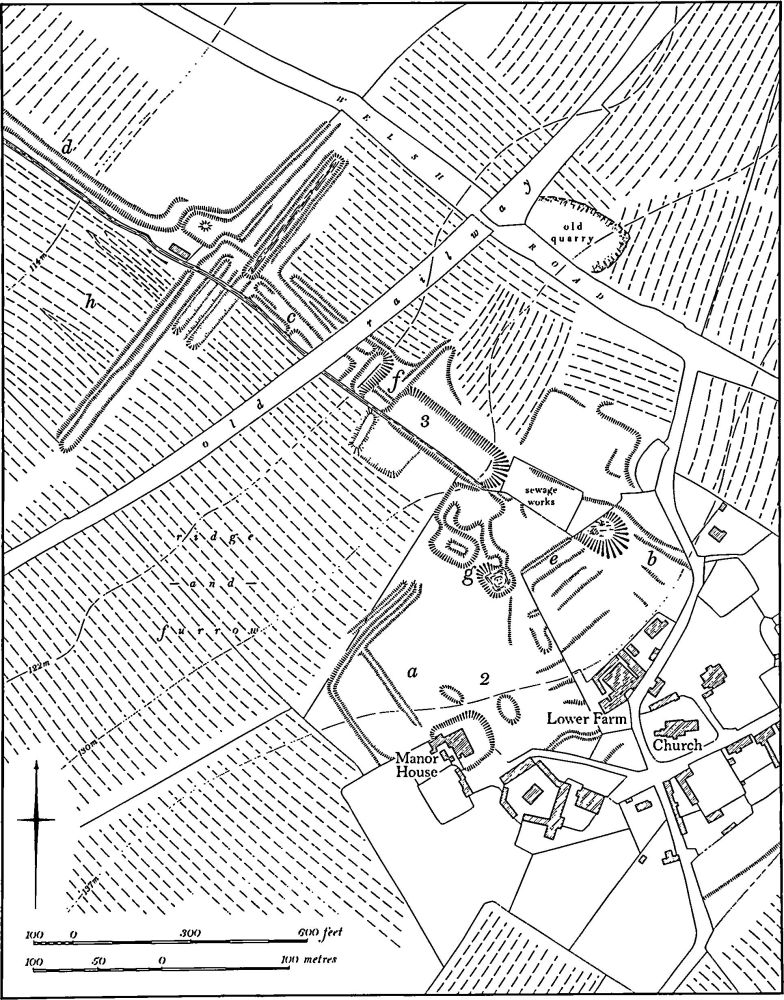An Inventory of the Historical Monuments in the County of Northamptonshire, Volume 4, Archaeological Sites in South-West Northamptonshire. Originally published by Her Majesty's Stationery Office, London, 1982.
This free content was digitised by double rekeying. All rights reserved.
'Aston le Walls', in An Inventory of the Historical Monuments in the County of Northamptonshire, Volume 4, Archaeological Sites in South-West Northamptonshire(London, 1982), British History Online https://prod.british-history.ac.uk/rchme/northants/vol4/pp8-11 [accessed 1 February 2025].
'Aston le Walls', in An Inventory of the Historical Monuments in the County of Northamptonshire, Volume 4, Archaeological Sites in South-West Northamptonshire(London, 1982), British History Online, accessed February 1, 2025, https://prod.british-history.ac.uk/rchme/northants/vol4/pp8-11.
"Aston le Walls". An Inventory of the Historical Monuments in the County of Northamptonshire, Volume 4, Archaeological Sites in South-West Northamptonshire. (London, 1982), British History Online. Web. 1 February 2025. https://prod.british-history.ac.uk/rchme/northants/vol4/pp8-11.
In this section
4 ASTON LE WALLS
(OS 1:10000 a SP 44 NE, b SP 45 SE, c SP 55 SW)
The parish is roughly rectangular and covers about 650 hectares. The S.W. boundary lies against Oxfordshire and the N.W. boundary follows a tributary of the R. Cherwell; from there the land rises across a narrow S.W.-N.E. scarp of Lower and Middle Lias Clay and Marlstone Rock, between 110 m. and 145 m. above OD, to a flat area of Upper Lias Clay in the S.E. There is an outcrop of Northampton Sand in the N.E. of the parish. The main monuments in the parish are the site of the manor house of Aston le Walls (2) with its extensive fishponds (3) and the deserted village of Appletree (1). The latter had its own lands separate from those of Aston Fig. 25).
Prehistoric and Roman
A looped bronze palstave was found in the parish in the 19th century (J. Evans, Ancient Bronze Implements (1881), 89; BAR, 31 (ii) (1976), No. 808; NM). An urn, described as Roman, was dug up in the N. side of the chancel of the church before 1845 but it was destroyed and the suggested date is by no means certain (JBAA, 1 (1845), 337; VCH Northants., I (1902), 216).
Medieval and Later
a(1) Deserted Village of Appletree (SP 483497; Figs. 25 and 26; Plate 2), lies on a steep N.W.-facing scarp, on Middle Lias clays and silts, between 145 m. and 120 m. above OD. The village was one of two medieval settlements in the parish, each with its own land (Fig. 25; NRO, Tithe Map, 1850). Appletree was not recorded by name until 1175 (PN Northants., 32) but was presumably included in the large six-hide manor of Aston le Walls listed in Domesday Book with a recorded population of 25 (VCH Northants., I (1902), 345). It was noted as a separate place in the Nomina Villarum of 1316, but thereafter was always taxed with Aston. In the 15th century nine people were documented as holding land in the common fields of Appletree, but in 1509 one of the two manors there, held by Chacombe Priory, was let apparently without under-tenants. In 1539 eight able-bodied men are listed in the Muster Rolls for Appletree. (K. J. Allison et al., The Deserted Villages of Northants. (1966), 34)
The remains of the village have been damaged by later activity and are in poor condition. No coherent plan is visible and the main feature is a deeply cut hollow-way up to 2 m. deep ('a'-'b' on plan) climbing the hillside. At its S.E. end this forks and fades out. It was still used as a track in the 19th century (OS 1st ed. 1 in. map, 1834). Another hollow-way ('c'-'d' on plan) runs down the hill to the S.W. and probably once joined the first. On both sides of these hollow-ways are slight traces of embanked and scarped closes, as well as some large level platforms edged by scarps up to 2.5 m. high, but few certain house-sites can be identified. One area at the N. end of the site has been ploughed in low ridge-and-furrow. A small quantity of green-glazed pottery, probably of late medieval date, has been found on the S.W. side of the main hollow-way. (RAF VAP CPE/UK/1926, 3072; CUAP, AW040, AZX39, NU66)
b(2) Site of Manor House (SP 494508; Fig. 27), lies immediately N.W., N. and E. of the existing manor house of Aston le Walls, at the W. end of the village, on Marlstone Rock and Middle Lias Clay, at 137 m. above OD. The manor house is traditionally said to have had a moat around it but now only a 19th-century ha-ha bounds it on the N., E. and S. sides. To the N.W. ('a' on plan) are fragments of at least two enclosures bounded by low banks and shallow ditches, and to the E. and N.E. are other indeterminate hollows, scarps and banks forming no distinct pattern. The remains are probably old paddocks and sites of buildings connected with the manor house. The earthworks may perhaps be associated with the 'foundation walls' which Bridges records as having been dug up on this side of the village in the early 18th century, and which he took to indicate that the village had once been much larger than it was in his day (Hist. of Northants., I (1791), 100). In 1850 (NRO, Tithe Map) the area had already been abandoned and was part of a large field called Cow Close. (RAF VAP CPE/UK/1994, 4105–6)

Fig. 25 Aston Le Walls Medieval settlements and estates
b(3) Fishponds and Hollow-Way (centred SP 493511; Fig. 27), lie on either side of a shallow valley cut back into the steep Middle Lias Clay escarpment, between 137 m. and 113 m. above OD. Bridges, writing in about 1720 (Hist. of Northants., I (1791), 100), recorded that there had been 52 fishponds here in the early 17th century and that 'some still remain', as well as 'vestiges of others now disused'. Some of the earthworks visible on air photographs taken in 1947 (RAF VAP CPE/UK/1994, 4105–6) have been destroyed but it is very doubtful whether there were ever as many as 52 ponds, though the sites of at least 20 can be detected.

Fig. 26 Aston Le Walls (1) Deserted village of Appletree

Fig. 27 Aston Le Walls (2) Site of manor house, (3) Fishponds and hollow-way
The earliest feature of the site is a Hollow-way which was largely destroyed by the construction of the ponds. It is traceable at the S.E. end of the site as a broad depression 0.5 m. deep ('b' on plan) running up the hillside to the existing village street; clearly it once crossed the latter and ran on eastwards. This part of the hollow-way is cut at its N.W. end by a deep, marshy hollow, one of the main feeders for the later ponds. On the N.W. side of the old railway track it again appears as a broad depression between 1 m. and 0.5 m. deep, traceable for some 80 m. ('c' on plan), after which it has again been destroyed by ponds. Beyond the north-westernmost of the ponds the hollow-way has survived, 1.5 m.–0.5 m. deep, and runs N.W., as far as the small stream which forms the parish boundary with Boddington ('d' on plan). North of the stream its line is taken up by an access-way leading to Lower Boddington village (see Boddington (7)). This hollow-way appears to have been an alternative to the present road to the E., an ancient drove road usually known as the Welsh Road, and may have been put out of use by the construction of the fishponds. The Fishponds themselves are very complex and cannot be completely understood. The uppermost ('e' on plan) is merely a shallow depression 0.25 m. deep, possibly with another similar one to the S. reduced to two parallel scarps. To the N.E. of this is a large marshy depression cut back 3 m. into the hillside which appears to have been the main source of water for the ponds below. The first of these ponds is now occupied by a modern sewage plant and is almost totally destroyed. On OS maps made before the construction of the plant, as well as on air photographs, it is shown as a large rectangular depression. Below it is a large pond with a maximum depth of 2 m., cut back into the hillside. There was once a small, roughly circular pond above it to the S.W. but this has been ploughed out. At the N.W. end of the surviving pond the water passes through a shallow channel cut into the top of a massive dam 12 m. wide and 2 m. high ('f' on plan). At its N.E. end this dam continues, first as a narrow steep-sided bank 1.5 m. high, and then as a headland between ridge-and-furrow; the function of this bank is not clear. Below the dam is a smaller rectangular pond, orientated N.E.-S.W., and below that lie two very small ponds or tanks set at right angles to each other. Beyond the old railway track which crosses the site at this point and to the S.W. of the hollow-way ('c' on plan) are three long narrow ponds and below them are the N.E. ends of two more long ponds which formerly extended S.W. across the modern stream but which have been destroyed. To the N.W. of these is a very large pond, over 200 m. long, but only 12 m. wide. This has been damaged but at its N.E. end, which still survives, it turned S.E. at right angles. To the N.E. are two other long narrow ponds. The upper one, now the only pond still holding water, is embanked on both sides. The lower one is similar, but at its N.E. end it fades out and, at its S.W. end it turns and opens into a subsidiary rectangular pond in the centre of which is a conical mound or island 1.2 m. high.
Immediately to the S.W. of the present sewage plant is another set of ponds, apparently filled by separate springs on the hillside ('g' on plan). The southernmost is a marshy rectangular depression with an outfall-channel leading from its N.E. corner into another larger rectangular pond. The latter was also fed by water from a rectangular pond to the S.W. which has in its centre a flat-topped mound 1.5 m. high with square ends.
(4) Cultivation Remains (Fig. 27). The dates of the enclosure of Aston le Walls and Appletree are unknown but there were common fields at Appletree in the 15th century (see (1) above). Ridge-and-furrow of the fields of both villages exists on the ground or can be traced on air photographs over parts of the parish, though the construction of the large wartime airfield S.E. of Aston village has removed much of the evidence. On the flat ground in the N.W. and S.E. of the parish the ridge-and-furrow is mainly arranged in interlocked blocks but along the Middle Lias Clay escarpment it is all in end-on furlongs running across the contours. In this area there is evidence of the over-ploughing of ancient landslips (SP 487503), and of the joining up of former end-on furlongs (SP 489506). To the N.W. of the fishponds (3) (SP 491511; 'h' on plan) one furlong has more ridges in its S. half than it has in the N.; groups of the S. ridges join in the centre of the furlong to become single ridges. This must be the result of the joining of two once separate end-on furlongs where the existing ridges could not be matched. Another similar example lies to the S. (SP 491508).
Along the N.W. boundary of the parish there are considerable areas which appear never to have had ridge-and-furrow on them, but these may have been extensive patches of very wet ground close to the small stream which could not have been ploughed. (RAF VAP CPE/UK/1926, 3068–74, 5067–70; CPE/UK/1994, 4104–7, 4152–4; 106G/UK/ 721, 3003–4, 4002–4)
