An Inventory of the Historical Monuments in the County of Northamptonshire, Volume 3, Archaeological Sites in North-West Northamptonshire. Originally published by Her Majesty's Stationery Office, London, 1981.
This free content was digitised by double rekeying. All rights reserved.
'Norton', in An Inventory of the Historical Monuments in the County of Northamptonshire, Volume 3, Archaeological Sites in North-West Northamptonshire( London, 1981), British History Online https://prod.british-history.ac.uk/rchme/northants/vol3/pp149-158 [accessed 23 November 2024].
'Norton', in An Inventory of the Historical Monuments in the County of Northamptonshire, Volume 3, Archaeological Sites in North-West Northamptonshire( London, 1981), British History Online, accessed November 23, 2024, https://prod.british-history.ac.uk/rchme/northants/vol3/pp149-158.
"Norton". An Inventory of the Historical Monuments in the County of Northamptonshire, Volume 3, Archaeological Sites in North-West Northamptonshire. (London, 1981), , British History Online. Web. 23 November 2024. https://prod.british-history.ac.uk/rchme/northants/vol3/pp149-158.
In this section
49 NORTON
(OS 1: 10000 a SP 56 NE, b SP 56 SE, c SP 66 NW, d SP 66 SW)
The parish, which includes the land of the former villages of Muscott and of Thrupp or Thorp, covers about 1220 hectares. Its original shape was triangular, with the N.E. boundary determined by Watling Street (A5) as is the rule with most of the parishes along the Roman road. In the S.W. part of the parish the boundary follows the E. rampart of the Iron Age hill fort on Borough Hill (Daventry (3)). The land of the village of Muscott (11) now part of Norton, extends E. of Watling Street (Fig. 117). The highest part is in the W. where the Northampton Sand of Borough Hill rises to 190 m. above OD, but most of the W. half is a tableland of Lias Clays and Marlstone Rock at about 125 m. above OD, cut into by the valleys of a number of E.-flowing streams. There is an area of Lias rocks in the E. also, rising to 130 m. above OD and dividing these two areas of high ground is the valley which carries the national arterial routes side by side, the Roman road, the Grand Union Canal, the railway and the M1 motorway. Along this line is a wide band of glacial sands and gravels.
The major monument in the parish is the Roman town of Bannaventa (4), although part of it has been destroyed in recent years. Several other sites give additional evidence of Roman settlement in the surrounding area. Of the medieval sites in the parish the deserted medieval settlement of Thrupp (10) has been totally destroyed, but the earthworks of the former village of Muscott (11) are among the best preserved in the county.
Prehistoric and Roman
d(1) Cropmarks (SP 629637), in the E. of the parish, N.E. of Muscott, on a steep valley side, on glacial sands and gravels between 110 m. and 125 m. above OD. Air photographs (in NMR) show a number of very indistinct cropmarks over an area of four hectares. No single feature is clearly identifiable but the site includes some circular marks and discontinuous lengths of ditch.
d(2) Beaker burial (unlocated, but perhaps at SP 605631), found in 1862 in a gravel pit at Norton. The finds were exhibited at the Society of Antiquaries by Beriah Botfield, owner of Norton Hall, and thus may have come from the gravel pits on the S. side of the park. If this is so the burial was on the end of a N.E.-projecting spur, on glacial deposits at 125 m. above OD. However there are numerous gravel pits in the parish and the finds may have come from any of them.
The burial consists of an extended skeleton, accompanied by a flint dagger 14.5 cm. long (NM) and by fragments of a pot described as a highly ornamented drinking cup of thin ware, presumably a Beaker (PSA, 2 (1861–4), 186; JBAA, 20 (1864), 343; Arch. J., 35 (1878), 266; D. L. Clarke, Beaker Pottery of Great Britain and Ireland (1970), 490).
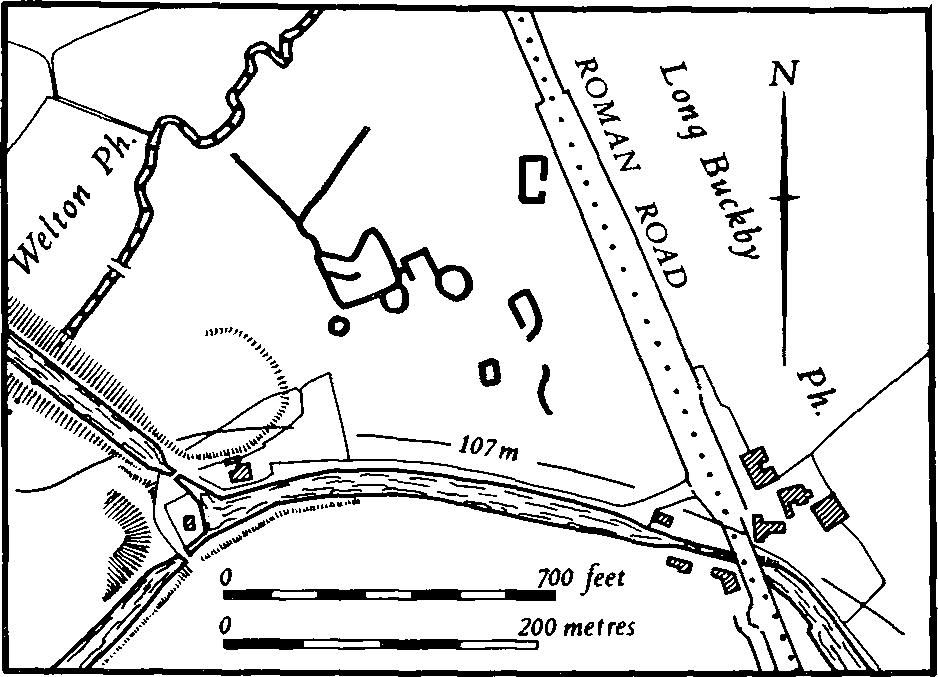
Fig. 114 Norton (3) Cropmarks
c(3) Ring ditches and enclosures (SP 603658; Fig. 114), in the extreme N.E. of the parish and N.E. of Thrupp Grounds, on glacial gravel at 104 m. above OD. Air photographs (CUAP, YK44) show a series of indeterminate cropmarks but these are not all of great antiquity and certainly include the lines of old hedges (not shown on plan). At least three possible ring ditches are visible as well as three small rectangular enclosures, one with an entrance on its E. side near Watling Street, and other features including enclosures and linear ditches can just be recognised.
d(4) Roman town of Bannaventa (SP 612645; Fig. 115 and Plate 1), lies partly in Norton and partly in Whilton, across the line of Watling Street. It is situated on the S. end of a spur of glacial sand and gravel projecting S.E. between 120 m. and 110 m. above OD.
The Itinerary of Antoninus mentions a place called Bannaventa situated along the road twelve Roman miles N. of Lactodorum (Towcester). The exact identification of the site of Bannaventa was a matter of much dispute among older antiquarians, and Weedon Bec and Daventry were two places suggested. A good summary of the conflicting views is given by W. Edgar (Borough Hill and its History (1923)). However even in the early 18th century Morton (Hist. of Northants. (1712), 532) observed that 'in that part of Whilton Field which adjoins Watling Street old foundations, the stones of ruined walls and the like have been ploughed or digged up and amongst the ruins some pieces of Roman money'. This was probably immediately S.W. of Whilton Lodge and inside the town (SP 613645). In the early 19th century Baker (Hist. of Northants., I (1822–30), 423) recorded that a skeleton and some Constantinian coins were found in 1813 'in a field called Great Shawney near the footpath to Whilton'. A few years later in 1837 the construction of a new road from Norton on the line of this footpath revealed a burial ground with numerous cremations and inhumations as well as great quantities of samian and other pottery, a fibula and coins (Archaeologia, 35 (1853), 391–2; Edgar, op. cit., 55, 104–5). These finds appear to have been made to the S. of the town, at the point where the present Norton road cuts the line of Watling Street (SP 612644) and thus perhaps represent an extra-mural cemetery alongside the Roman road. As a result of these discoveries Bannaventa was firmly located to this general area, though no real details of it were known (VCH Northants., I (1902), 186–7).
In this century more finds have been recorded in and around the town. A number of rubbish pits containing 1st and 2nd-century material were exposed in drainage ditches W. of Watling Street, just N. of and outside the town (SP 60966480), and in 1900 traces of a building including wall-plaster, rotten wood, roof slates and a cobbled floor as well as samian ware and a coin of Victorinus were found in a pipeline trench to the S.E., on the other side of Watling Street (SP 61026472; Edgar, op. cit., 56). A few years before 1922 a drain cut somewhere within the area of the town produced a quantity of Roman coins, including a sestertius of Hadrian, 119–128 and a denarius and a sestertius of Trajan, 104–110 (Edgar, op. cit., 56 and Plate 23). A trial excavation in the field W. of Watling Street, in 1955, probably just inside the town defences (about SP 612648), revealed more rubbish pits containing 1st and 2nd-century material (J. Northants. Natur. Hist. Soc. and FC, 33 (1957), 132–43). Finds from this excavation (in NM) include a large Nene Valley type beaker decorated with three horizontal bands of barbotine scroll-work, a tall folded beaker, a large painted pot ornamented with concentric circles of latticework, part of a glass bowl, fragments of a black samian pot with an applied relief of the chariot of Apollo and the letters PAT[ERNAS] (Ant.J., 27 (1957), 40), and a small bowl of imitation samian, form 29, decorated with white slip spots. All are of 2nd-century date. In NM there is also a small grey-ware pot which contained a hoard of antoniniani. Around the same time more pottery was picked up inside the town (SP 61106451) and a scatter of building debris was noted further S.E. in 1969 (SP 61226443; OS Record Cards). In 1953 an Iron Age coin (Allen LX 22, Mack 274, Evans G7) was found in the area (NM; S.S. Frere (ed.), Problems of the Iron Age in Southern Britain (1958), 190).
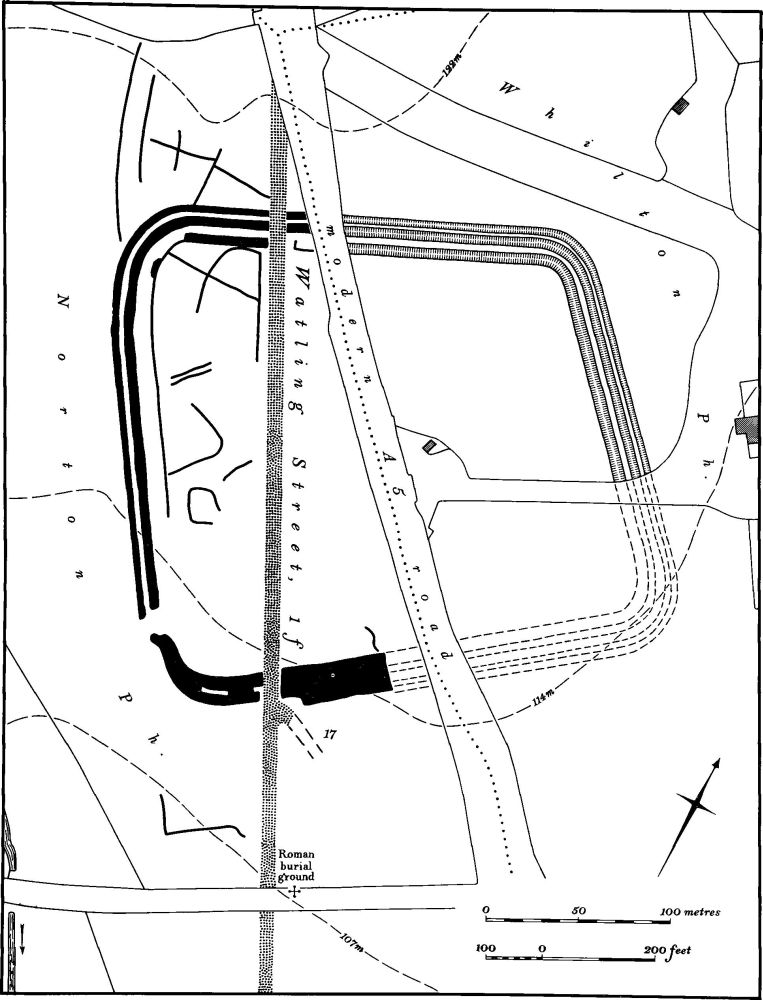
Fig. 115 Norton (4) Roman town of Bannaventa
In 1970 air photographs taken by J. K. S. St Joseph (CUAP, BCO34; Antiquity, 45 (1971), 140–1) revealed the outline of the part of the town W. of the modern road. From these photographs and others (in NMR; BNFAS, 6 (1971), 16) it is possible to ascertain many features of the W. half of the town. These photographs and the later excavations show that the town was of irregular quadrilateral shape with broad rounded corners. It appears to have been bounded by two ditches on the N.W. and S.W. sides (but see below for excavations). Inside the W. corner and along part of the N.W. side there appears to be a third ditch set back from the other two; the very narrow S. extension of this could be either a ditch or a line of closely set pits. This feature may mark the rear of an earlier bank or rampart but is more likely to be the remains of a third, innermost ditch contemporary with the other two ditches. On the S.E. side and at the S. corner the various ditches are not visible on any available air photographs; a wide irregular cropmark obscures all details. In the N.W. and S.E. sides of these defences there are gaps to allow the passage of Watling Street through the town. The asymmetric relationship of the town to this road is extremely unusual. The road is visible as a broad, light-coloured line traceable from a point S. of the town where the modern road leaves it (SP 61506374) to just N. of the town where the two rejoin (SP 61006472) and at one place inside the town what appear to be side ditches are visible. Immediately beyond the S. entrance there are slight indications of another road, edged by ditches, branching off Watling Street to the S.E. and traceable for only 25 m. This is likely to be the beginning of the Roman Road 17 which is known to have run S.E. to Duston (see Appendix). Apart from the line of Watling Street, the air photographs show a number of ditches, perhaps forming enclosures, as well as other disturbances in the interior. Ditches extending beyond the existing defences appear to continue the line of the S.W. side of the town to the N.W.
To the E. of the modern road, the land has for a long time been permanent pasture and no cropmarks have been recorded there but excavations were carried out in 1970–2 on the assumed N. corner of the town in order to locate and date the boundary ditches and to investigate the interior. This work revealed three clear ditches. The earliest defences were found to have been a ditch at least 7.6 m. wide and 3.1 m. deep apparently backed by a clay and turf rampart. The date of this ditch was not accurately ascertained, but it appeared to be later than the late 1st century. After this, perhaps in the early 4th century, the ditch was filled in and replaced by a stone wall some 3.7 m. wide. Beyond the wall were two further ditches 5.2 m. wide and 2.4 m. deep and 4.3 m. wide and 1.8 m. deep respectively. Again the dating was uncertain but they seemed to have been abandoned in or after the late 4th century.
Behind the defences a circular structure 6.7 m. in diam. and dated to the 1st century was found, as well as a number of small ditches, some of prehistoric date. Outside the defences to the N. a cobbled surface bounded by a shallow ditch was discovered. It was interpreted as a possible street and dated to after the mid 2nd century. To the E. of it were a number of pits and a hearth. Further S., in the interior of the town, a large excavation revealed pits, gulleys and ditches of various periods, a stone-lined well filled-in late in the Roman period, occasional post-holes and many stake-holes. At one place the floor and sleeper-beam slots of at least two timber-framed buildings were found; the later one had a room decorated with plaster imitating marble. Three adult burials were discovered as well as a number of coins, mostly of the 4th century. One Iron Age coin, a pre-Tasciovanus issue was found (BNFAS, 7 (1972), 27–9; CBA Group 9, Newsletter, 2 (1972), 9; DOE Arch. Excavations 1971 (1972), 21–2; Britannia, 3 (1972), 325; 4 (1973), 296).
In the area surrounding the town there are several other Roman sites which are clearly connected with it (see (5–8) below and Whilton (1)).
a(5) Roman settlement (SP 599651; Fig. 118), occupies the area between Thrupp Lodge and Thrupp Grounds on the summit and N.E. side of a ridge of glacial gravel and sands at about 125 m. above OD. Part of the site appears to underlie that of the deserted village of Thrupp (10) and it is therefore not easy to distinguish the two settlements. The Roman nature of the occupation was noted in the early 19th century when 'some twenty coins' are recorded as being found by the owner of Thrupp Grounds (VCH Northants., I (1902), 187) as well as pottery, foundations, pavements and 'fireplaces', spread over more than 10 hectares (G. Baker, Hist of Northants., I (1822–30), 425). Baker visited the site and recorded a 'large inverted cinerary urn' from the gravel pit which still remains N. of Thrupp Lodge.
More recent fieldwork has produced conclusive evidence of Roman occupation. In 1960 a 'samian urn', three coins and pottery and tile were found (SP 59946510; NM Records) and since then large quantities of pottery, mainly of 2nd and 3rd-century date and including samian ware, have been noted over a wide area. Air photographs (in NMR) show cropmarks extending across the two fields N.E. of Thrupp Lodge though none clearly reveals all the details. There is certainly a series of overlapping enclosures and ditches (Northants. Archaeol., 8 (1973), 26). To the E. (at SP 605651) is a ring ditch, 15 m. in diam., with a smaller ring ditch attached to its W. side, only 7 m. across. There is another curving ditch on the S. side of the main ring ditch, parallel to it and only 5 m. from it.
d(6) Roman settlement (centred SP 613638), lies S. of Bannaventa (3), on the W. side of Watling Street, on glacial sands and gravels at 100 m. above OD. In 1947 Roman pottery and a denarius of Julia Mamaea, 222–235, (NM) were found on the edge of a stream (SP 61436377) and in 1948 more pottery was found in a sand-pit a little to the N. (SP 61376389; OS Record Cards). Since then field-walking has revealed a scatter of Roman pottery mainly of 3rd or 4th-century date over an area of about 2 hectares (For Saxon finds, possibly from this site, see below).
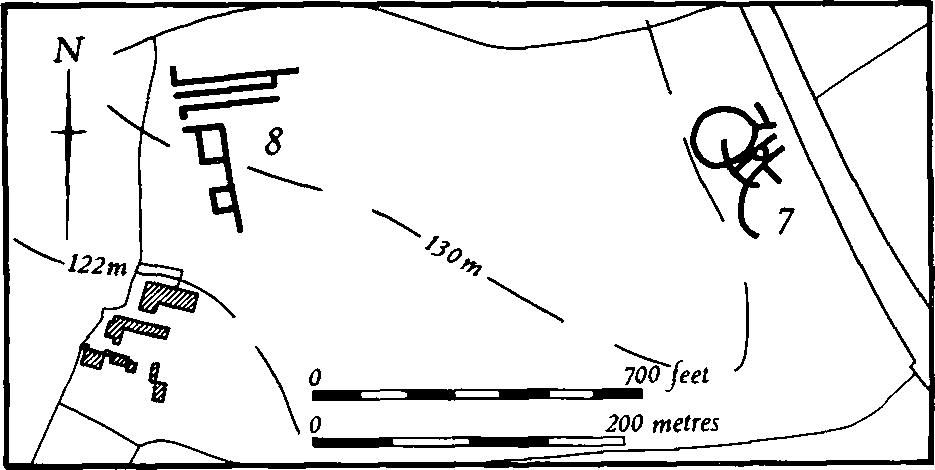
Fig. 116 Norton (7, 8) Roman settlements
d(7) Roman settlement (SP 608649; Fig. 116), lies N.W. of Bannaventa (3) and W. of Watling Street, on glacial sands and gravels at 125 m. above OD. Air photographs (in NMR) show very indistinctly a number of conjoined enclosures and ditches including one small and one very large circular feature. A small quantity of Roman pottery has been found on the site.
d(8) Roman villa (?) (SP 605649; Fig. 116), immediately N.N.E. of Norton Lodge Farm on glacial sands and gravels at 127 m. above OD. Air photographs (in NMR) show rather indistinctly a series of parallel, straight parch-marks; the southernmost of these has a small two-roomed building at its W. end. To the S. are two rectangular features linked by what is perhaps a length of walling. On the ground is a scatter of mainly 4th-century pottery with a few pieces of tile.
For Roman Roads 1f, Watling Street, and 17, see Appendix.
Medieval and Later
A small Pagan Saxon bronze fibula, half of a sleeve link, and a disc, probably part of a saucer brooch (NM) are said to have been found S. of Bannaventa (3) in the area of the Roman settlement (6) (SP 61456377). However this location may be incorrect and they perhaps came from the Saxon burials (9). Triangular iron implements of unknown date were found in the parish in the late 19th century (PSA, 6 (1873–6), 183).
d(9) Saxon burials (SP 61916283), in the S.E. of the parish on sand and gravel at 110 m. above OD. A low mound 40 m.–50 m. long, 2 m.–3 m. wide and 1 m. high lay immediately E. of Watling Street, on the boundary between the land of the village of Muscott (11) and that of Norton (Fig. 117). It was levelled in 1855–6 and some graves were found in it containing five or six skeletons together with an amber bead and some pieces of metal. In 1863 the present road was laid across the site and the mound was destroyed. At that time another grave was discovered as well as a saucer brooch, a disc brooch, a bronze-gilt square-headed brooch, two bronze rings, an iron knife and a bone spindle whorl. It has been suggested that the Roman road itself had been diverted at this point to avoid a pre-Roman mound and that the burials were therefore secondary. This is unlikely, for the mound is said to have lain 8 m. from the centre of the original embankment of Watling Street (Archaeologia, 41 (1868), 479–81; Meaney, Gazetteer, 194; BNFAS, 7 (1972), 67; OS Record Cards).
ab(10) Deserted village of Thrupp (SP 598650; Figs. 117 and 118), lay in the N. of the parish, around and E. of Thrupp Lodge, on the summit of an E.–W. ridge capped with glacial sands and gravels at 125 m. above OD.
Thrupp or Thorp, first documented in Domesday Book, was at that time apparently divided into two small manors with a total recorded population of only three (VCH Northants., I (1902), 331, 348). In 1256 one Hugh de Capis alias de Caps, had 20 shillings rent from Thorpe 'town' (Cal. IPM i, No. 360). It is mentioned by name in the Nomina Villarum of 1316, but in later taxation records it is always included with Norton. For most of the late medieval period Thrupp belonged to Daventry Priory which maintained a chapel there; in 1489 the prior of Daventry enclosed all the land of the village, abandoned the chapel, destroyed 18 houses and expelled 100 people and by 1518 the chapel was described as fallen in desolacionem. In a survey of the former possessions of Daventry Priory in about 1530 Thrupp is described as being formerly a town but converted into pasture and having a ruined chapel. By 1564 only one farm lay in the area (M. W. Beresford, The Lost Villages of England (1954), 368; K. J. Allison et al., The Deserted Villages of Northants. (1966), 47; G. Baker, Hist. of Northants., I (1822–30), 425, 316; Whellan, Dir., 428; J. M. Steane, The Northamptonshire Landscape (1974), 174–5) and by the early 18th century still only a single farm, probably Thrupp Lodge, remained (J. Bridges, Hist. of Northants., I (1791), 80). Since that time a number of other scattered farms have been built in the general area. On the Tithe Map of Norton of 1847 (NRO) the fields in which the site lies are called Town Closes; the land which belonged to the village and which occupied a strip along the N. boundary of the parish is recoverable from the map and is shown on Fig. 117.
The surface remains of the village have been totally destroyed by cultivation but on three fields to the E. and N.E. of Thrupp Lodge are large quantities of pottery. Much of this comes from the underlying Roman settlement (5), but the rest is of medieval date, mainly 12th to 14th-century. From the distribution of this pottery and the remains of ridge-and-furrow in the adjacent fields, some idea of the extent of the village can be ascertained. A trial excavation on the site (SP 59916516) is said to have revealed a layer of rough stone with pottery above and below it (OS Record Cards).
Immediately E. of Thrupp Lodge (SP 59766502) are the fragmentary remains of a Moated Site. It is very overgrown and badly mutilated but consists of a ditch, U-shaped in plan, partly dry and partly water-filled, up to 1.5 m. deep. It presumably once continued on the N.E. side to form a moated enclosure. The S.E. side extends S.W. for some 60 m. and may be the remains of another enclosure, the interior of which is occupied by the present farm. This S.E. side has a low, spread bank only 0.25 m. high outside it. The site is shown, exactly as it is today, on the Tithe Map of Norton of 1847 (NRO; RAF VAP CPE/UK/1994, 4359–61).
d(11) Deserted village of Muscott (SP 627633; Figs. 117 and 119; Plate 8), lies within a small projection of Norton parish which extends N.E. across the line of Watling Street. The area is undoubtedly the land of the village with its W. boundary along the Roman road. The village lay on land sloping W. towards a small S.-flowing stream mainly on Middle Lias Clay between 107 m. and 87 m. above OD.
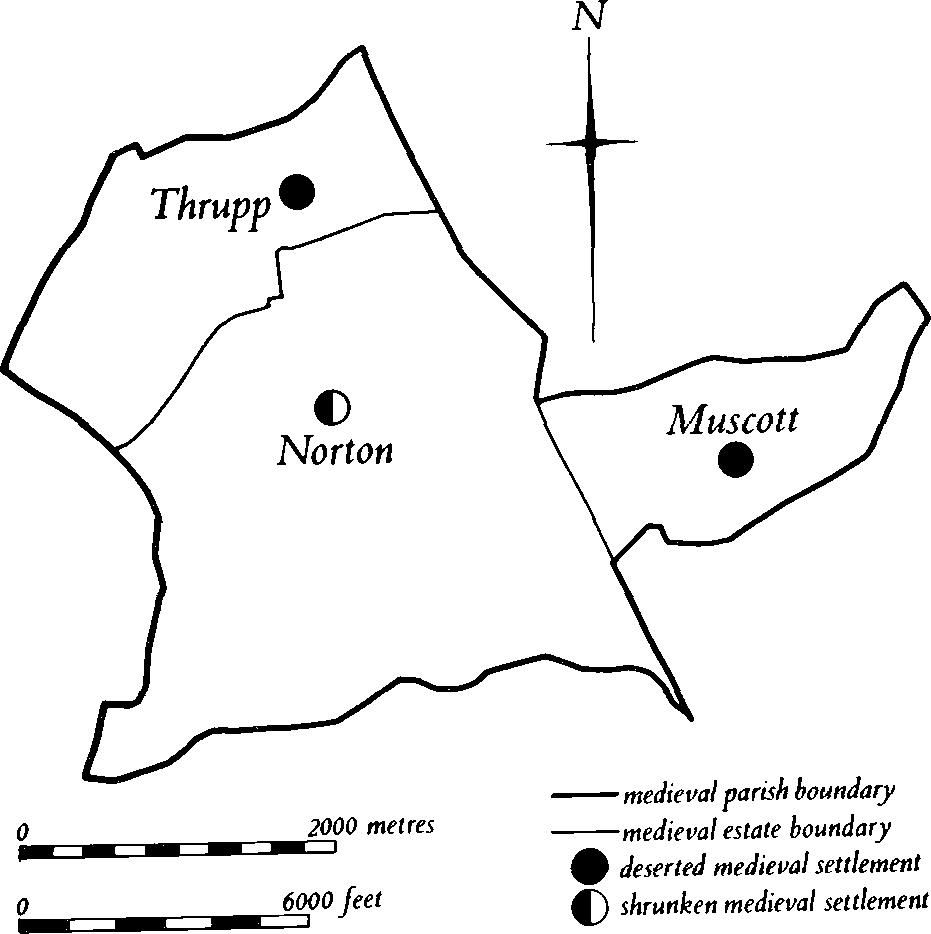
Fig. 117 Norton Medieval settlements and estates
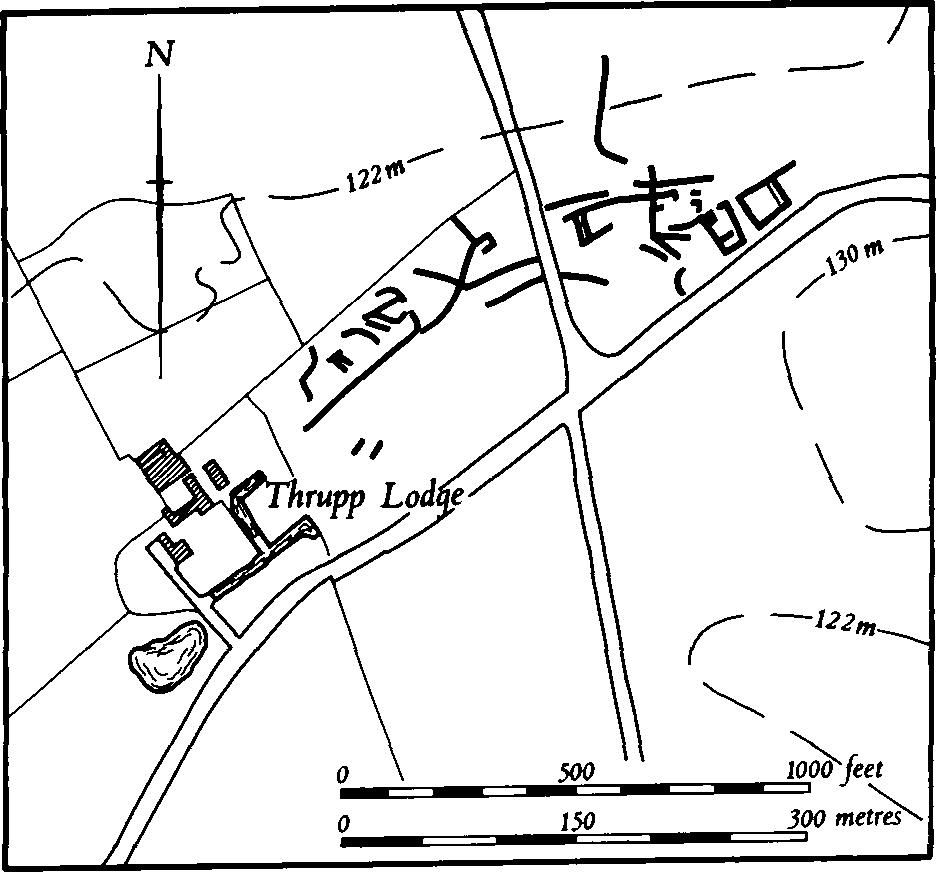
Fig 118 Norton (5) Roman settlement, (10) Deserted medieval settlement of Thrupp
The name Muscott is said to derive from the Old English Musa-cote, 'mices cottages', perhaps a derogatory term for some humble dwellings (PN Northants., 27). The village is first documented in Domesday Book where it is listed together with Brockhall (1) as a small manor of three virgates and a recorded population of six (VCH Northants., I (1902), 325). In the 1301 Lay Subsidy, it is again listed with Brockhall with a total of 48 tax-payers (PRO, E179/155/31). This high figure is probably mainly made up of people living at Muscott, for Brockhall always seems to have been very small. Muscott is separately mentioned in the Nomina Villarum of 1316, and in 1334 the vill paid 50s. tax for the Lay Subsidy, a higher sum than many other now deserted villages in the county (PRO, E179/155/3). By 1377 only five people over the age of 14 paid the Poll Tax in Brockhall and Muscott together (PRO, E179/155/27). As Brockhall still seems to have been in existence it appears that this drop in population marks the abandonment of Muscott. In 1524 when the two places were again combined for the Taxation of the Laity only nine people are listed (PRO, E179/155/134). In 1547, 300 sheep were grazing on Muscott Pasture and in 1576, when Sir John Spencer of Althorp bought the manor, the latter consisted of four closes of pasture and meadow. The Hearth Tax Returns of 1673 list seventeen houses for Brockhall and Muscott (PRO, E179/254/14) but most of these were probably at Brockhall, for in the early 18th century Bridges (Hist. of Northants., I (1791), 483) recorded only three houses at Muscott. By 1841, forty people lived at 'Muscott' but by then only the present farm existed on the site and most people lived at Gazewell Farm and other cottages in the surrounding area (K. J. Allison et al., The Deserted Villages of Northants. (1966), 43). The field in which the earthworks lie was then called Lower Hughes Close (NRO, Tithe Map of Norton, 1847).
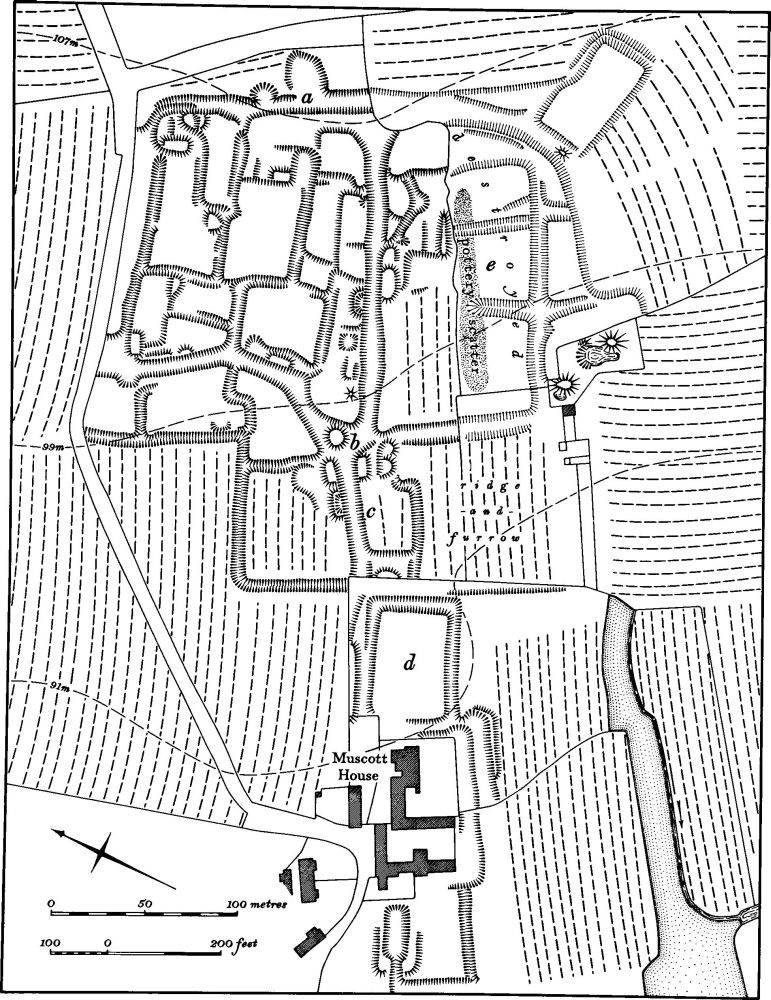
Fig. 119 Norton (11) Deserted village of Muscott
The site is extremely well preserved apart from its S.E. part which was destroyed in 1958–9. Before this the village had a strikingly rectangular shape made up of three separate parts. The main part, to the N.E., consisted of a roughly rectangular area bounded on the N.E. by a broad hollow-way up to 2 m. deep ('a' on plan). At its N.W. end this hollow-way meets the modern track to Muscott House which is probably on the line of a road which once bounded the village on the N.W. Just E. of the bend in the modern track a hollow-way curves S.E. and then S. to a small triangular area with a low mound in its centre ('b' on plan). From this one hollow-way continues S.W. towards Muscott House ('c' on plan), another runs S.E. and then turns N.E. to join the first mentioned one, while the third extends N.E., roughly bisecting the whole of this part of the village. Within the area enclosed by the hollow-ways and on either side of the central hollow-way are a number of small rectangular paddocks or closes bounded by low scarps or ditches. Some of these, and especially those on each side of the central hollow-way, have well-marked house-sites within them consisting of raised platforms or embanked depressions, suggesting that stone buildings formerly stood there.
To the S.W. of this part of the village, on either side of the hollow-way to Muscott House ('c' on plan), are ditched closes with house-sites edging the hollow-way. Faint traces of mutilated ridge-and-furrow within the closes appear to be cut by the hollowed 'yards' behind and this suggests that this part of the village at least was laid out on top of earlier fields. Indeed the close to the E., inside the main part of the village, also has traces of ridge-and-furrow on it, again possibly cut by later house-sites and a yard. Further S.W. is a rectangular enclosure ('d' on plan), bounded on three sides by a shallow ditch only 0.25 m. deep and on the fourth, S.W. side by Muscott House. To the S. of the house another ditch, now hardly traceable but apparently 2 m. deep before it was levelled (local inf.), may have continued N.W. and surrounded the house and farmyard as a double enclosure. This assumed moat may have been connected with the late medieval gatehouse which still stands on the N.W. side of the farmyard and thus the house and farm may be on the site of a moated medieval manor lying S.W. of the village. Immediately S.W. of the farm buildings a shallow rectangular depression with a ditch leading down to the stream is probably a fishpond. Excavations were carried out during the destruction of the S.E. part of the site in 1958, within the three closes between the hollow-way to the S. and the modern hedge to the N. ('e' on plan). Trial trenches produced no significant evidence in two of the closes, but in the third three buildings of 12th to 13th-century date were discovered. The main building was a large three-room structure with walls of sandstone blocks and a central hearth in the main chamber, the second was long and rectangular perhaps with a raised wooden floor, and the third was also rectangular but much smaller. Finds indicated that the area was occupied from the late 12th century to the late 13th or early 14th century (Med. Arch., 3 (1959), 322; DMVRG 6th Annual Report (1958), 7–8).
Large quantities of medieval pottery, none earlier than the 12th century and mostly from the 13th and early 14th centuries, have been found on the destroyed part of the site and similar material has come from modern water-pipe trenches cut across the surviving earthworks (RAF VAP CPE/UK/1994, 2263–4; CUAP, LT11, SD58–64, VD1, AO18, AOK56, AMW65, AWQ59–60; air photographs in NMR).
d(12) Settlement remains (SP 602635; Figs. 12 and 120; Plate 15), formerly part of Norton, lie immediately E. of the village and S.S.W. of the church, on glacial sands and gravels at 127 m. above OD. The village is first mentioned in 1086 when Domesday Book lists a recorded population of 34 (VCH Northants., I (1902), 329). There is no indication of its size during the rest of the medieval period as it is included in most of the national taxation records with Thrupp (10); the Poll Tax Returns of 1377, for example, list 181 people over the age of 14 paying tax in Norton, but as Thrupp still existed at that date the figure is probably much too large for Norton itself (PRO, E179/155/28). In the 1523 Subsidy Taxation Norton was assessed for £3 8s. 8d., a relatively low figure though this may not be significant (PRO, E179/155/161). In 1673, 52 people paid the Hearth Tax (PRO, E179/254/14) and by 1801, 362 people lived in the parish, but this figure included a large number of inhabitants of outlying farms.
Up to the mid 19th century the village appears to have had a layout somewhat different from the present one (NRO, Tithe Map of Norton, 1847; Plate 15); the triangular W. part of the village was not built up, and there was a road, perhaps once the main road, running S. from the present 'green' W. of the church. This road followed the line of the present lane to the vicarage and then swung S.W. to join the existing road at the S. end of the village; on its W. side stood at least seven buildings, all probably houses. Soon after 1847 the park of Norton Hall was extended W., the houses were demolished and the road was stopped-up. This was presumably carried out by Beriah Botfield who then owned the Hall. The surviving earthworks suggest that part of the village once lay E. of this road but had already been abandoned before the 19th century.
The remains consist of a number of indeterminate rectangular closes bounded by low banks and scarps. A hollow-way up to 1.75 m. deep approaches the area from the S.E. and then forks; the N.W. branch extends as a very shallow depression towards the S. end of the existing village, and the N. branch, though mutilated, appears to have had at least four closes on its W. side. Futher N., and S. of the church, a short length of another hollow-way is visible running E.–W.
d(13) Site of mansion house (SP 603636), immediately E. of Norton church on a crest of a hill with extensive views to the E. The remains are those of Norton Hall and its gardens, a largely 19th-century house destroyed in 1952 and presumably on the site of the medieval manor house. The manor was sold in 1800 to Thomas Botfield who gave it to his son, Beriah. The latter is said to have improved and modernized the house by 1808. He died in 1813 and extensive alterations were carried out by his son, another Beriah Botfield, who died in 1863 (Whellan Dir., 427–8). The house, as it survived into this century, was in the Gothic style and was described by J. A. Gotch (Squires' Homes of Northants., (1939), 37) as a good example of the architecture of the second quarter of the 19th century. However the house has a long history and is said to have incorporated the remains of one built or repaired by Sir Richard Knightley who held the manor in the late 16th century (J. A. Gotch, op. cit. 37; G. Baker, Hist. of Northants., I (1822–30), 416, 418). The site consists of a large rectangular platform on which stood the house; to the S., N.E. and E., are fragments of terraces and walls of the 19th-century gardens. Beyond, in the park, is a line of small lakes formed by damming the N.E.-flowing stream (photographs in NMR).
a(14) Fishponds (SP 597655), close to the small stream which forms the N. boundary of the parish, on clay and alluvium at about 105 m. above OD. Air photographs (RAF VAP CPE/UK/1994, 4359–60) show two small rectangular depressions which appear to be simple, unembanked ponds with no visible system of leats. The site has now been ploughed and only slight depressions remain. In 1847 (NRO, Tithe Map) the area was called Briers Orchard; no ponds are marked.
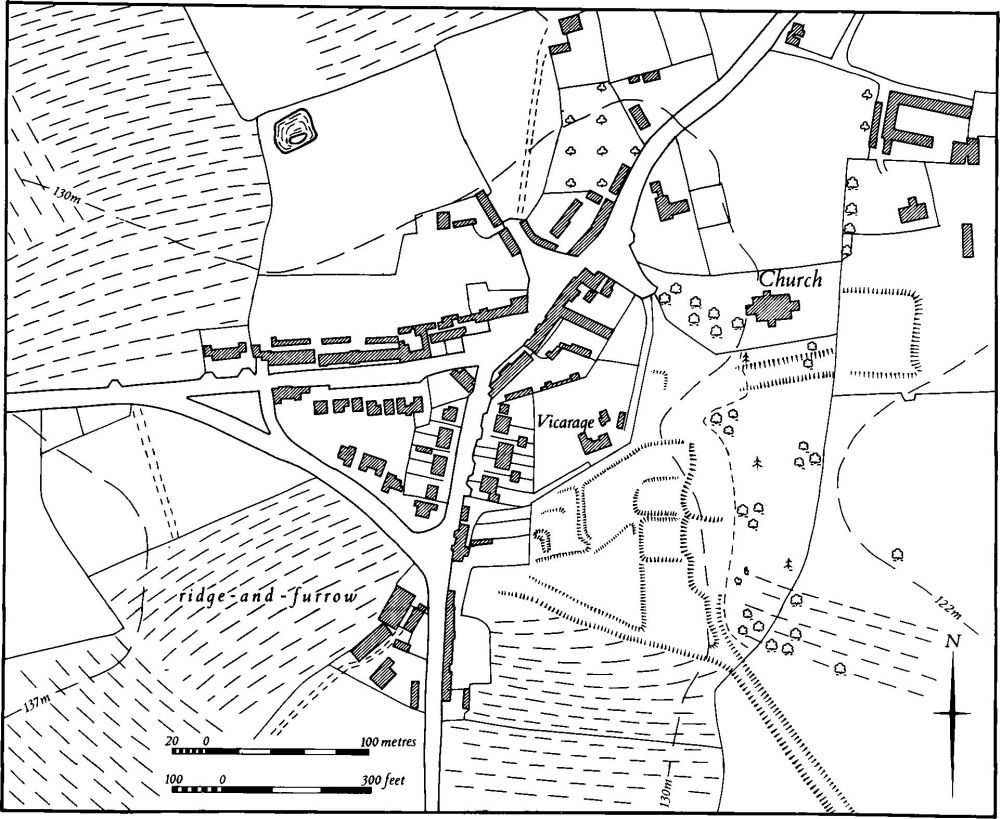
Fig. 120 Norton (12) Settlement remains at Norton
d(15) Windmill mound (SP 63186385), lies S.E. of Windmill Barn on the side of the road to Muscott (11) and within the land attributable to that village. It stands on the W. edge of a high ridge on sand and gravel at 130 m. above OD and consists of a low circular mound 0.25 m. high and 15 m. in diam., with no visible ditch. A windmill known as Muscott Mill is shown here on the Tithe Map of Norton (NRO, 1847).
(16) Cultivation remains. The common fields of the old parish of Norton were enclosed by Act of Parliament in 1755. Most of the ridge-and-furrow of these fields can be traced on the ground or from air photographs, arranged in interlocked and end-on furlongs in response to the direction of slope in an area of rolling landscape.
The pattern of ridge-and-furrow is a little less complete in the land of the deserted village of Thrupp (10) which now constitutes the N.W. part of the modern parish. In this area again there are groups of interlocked furlongs on the sides of the valleys along the N.W.-facing scarp. The fields of Thrupp were completely enclosed in 1489 by the prior of Daventry to whom the lordship belonged.
The common fields of Muscott were enclosed before 1547 but the exact date is unknown. About half of the ridge-and-furrow of the common fields of the former village can still be traced on the ground or from air photographs. Much of it runs S.W.–N.E. down the main slope of the land, with interlocked furlongs where small valleys occur (RAF VAP CPE/UK/1994, 2261–8, 4268–73, 4358–64).
Undated
b(17) Enclosure (about SP 592618), on the S.E. corner of Borough Hill on Northampton Sand at about 175 m. above OD. In 1712 Morton (Nat. Hist. of Northants., 521) described what he called a 'lesser camp' here, bounded by a 'single Trench and a bank of Earth on the Inside of it. The Area is supposed to be about an Acre. The Figure on Oblong Square'. It apparently had entrances on the E. and W. sides. By 1823 when Baker described the site (Hist. of Northants., I (1822–30), 346) it was 'barely discernible' and the ditch was only 20 cm.–25 cm. deep. It now survives as an almost square enclosure 40 m. by 47 m. bounded by a low scarp less than 0.5 m. high and with traces of an outer ditch. Its date and function are unknown.
