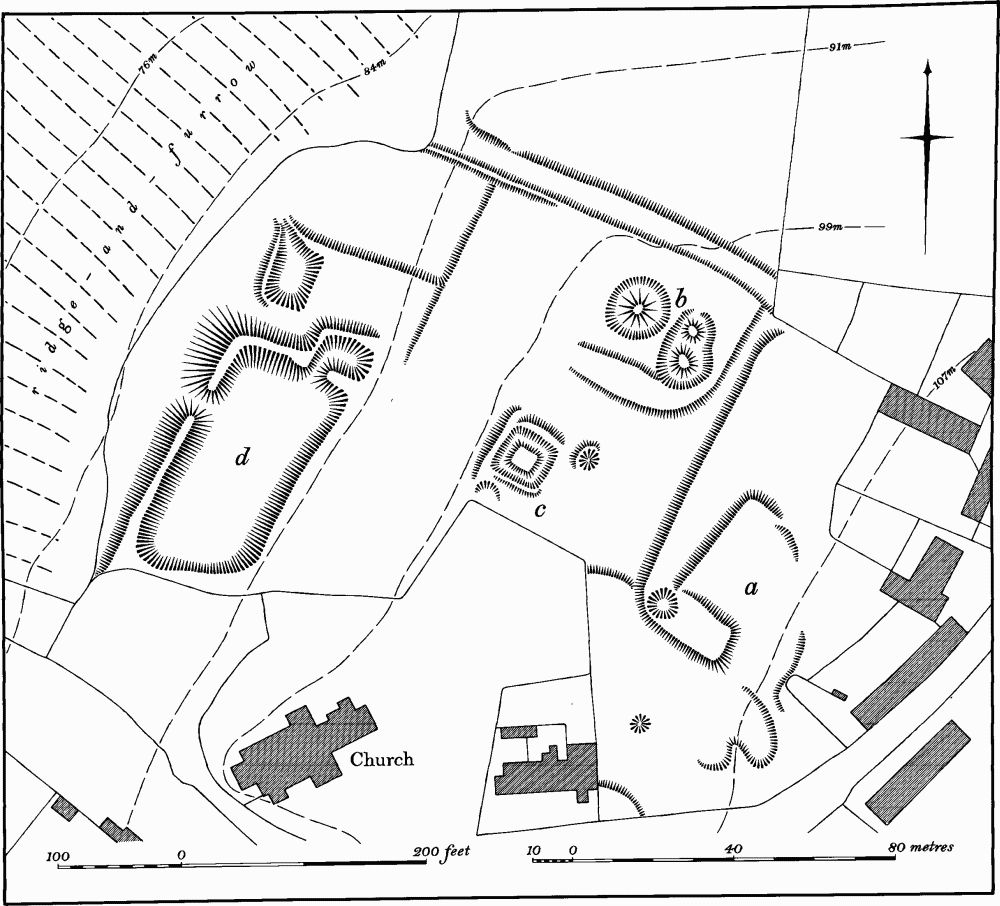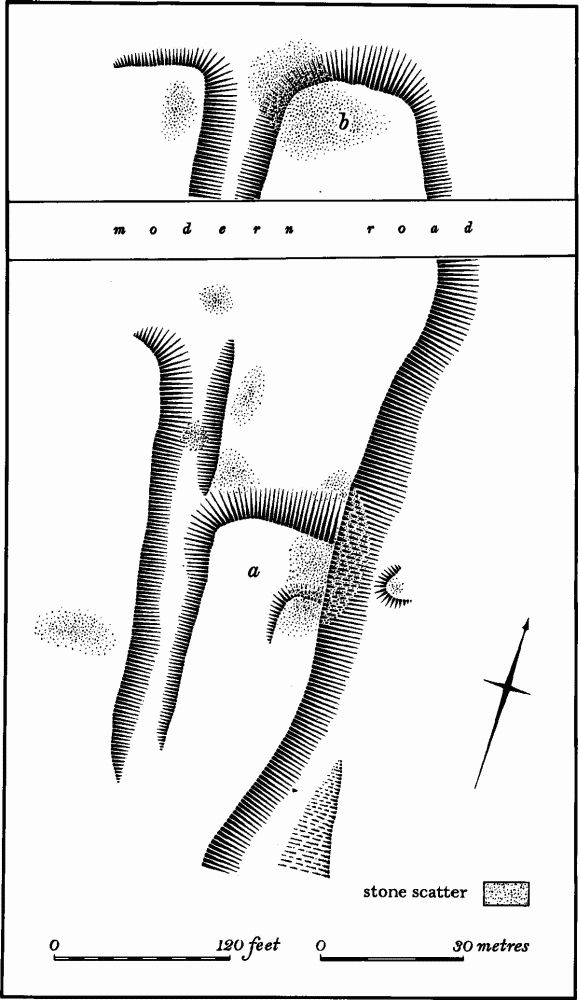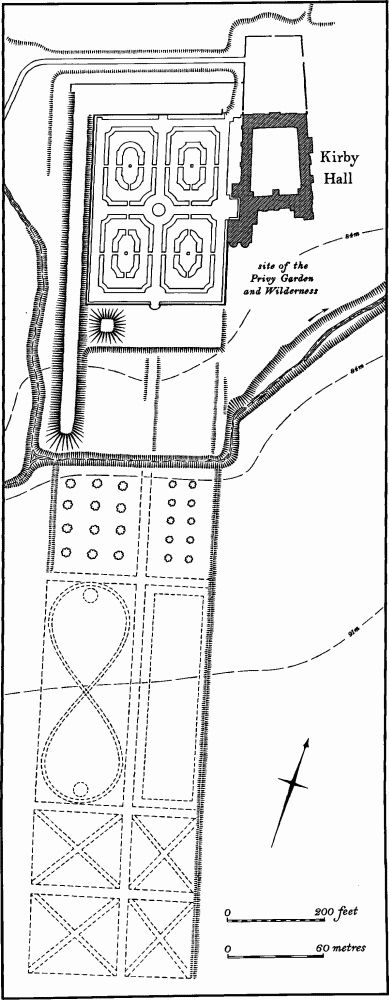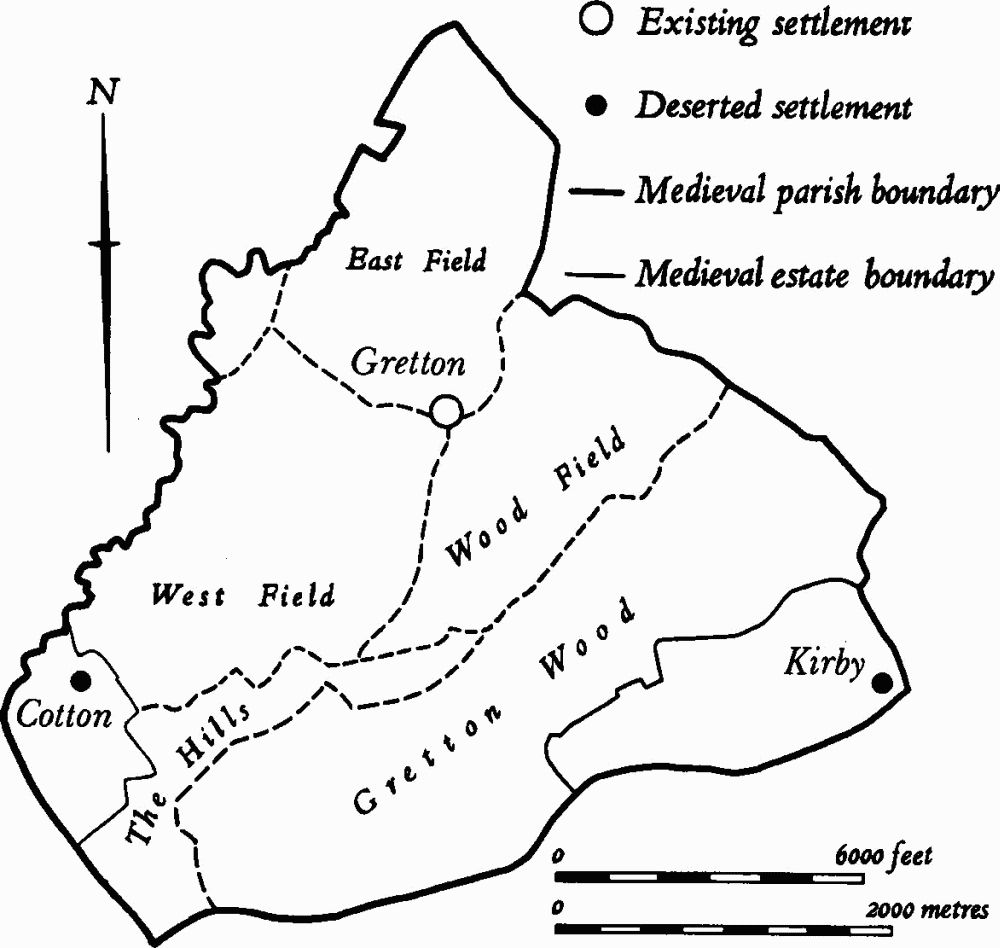An Inventory of the Historical Monuments in the County of Northamptonshire, Volume 2, Archaeological Sites in Central Northamptonshire. Originally published by Her Majesty's Stationery Office, London, 1979.
This free content was digitised by double rekeying. All rights reserved.
'Gretton', in An Inventory of the Historical Monuments in the County of Northamptonshire, Volume 2, Archaeological Sites in Central Northamptonshire( London, 1979), British History Online https://prod.british-history.ac.uk/rchme/northants/vol2/pp57-61 [accessed 23 November 2024].
'Gretton', in An Inventory of the Historical Monuments in the County of Northamptonshire, Volume 2, Archaeological Sites in Central Northamptonshire( London, 1979), British History Online, accessed November 23, 2024, https://prod.british-history.ac.uk/rchme/northants/vol2/pp57-61.
"Gretton". An Inventory of the Historical Monuments in the County of Northamptonshire, Volume 2, Archaeological Sites in Central Northamptonshire. (London, 1979), , British History Online. Web. 23 November 2024. https://prod.british-history.ac.uk/rchme/northants/vol2/pp57-61.
In this section
26 GRETTON
(OS 1:10000 a SP 89 NE, b SP 89 SE, c SP 99 NW, d SP 99 SW)
The parish, covering 1580 hectares, lies immediately N.E. of Corby and S.E. of the R. Welland. From the river, here flowing at about 46 m. above OD, the land rises steeply across clays, silts and limestones to an almost flat plateau which slopes gently S.E. from 122 m. to 90 m. above OD. The N. part of the plateau is of Great Oolite Limestone, but further S. this is overlain by Boulder Clay. In the extreme S.E. of the parish the land falls into the valley of the Kirby Brook whose downcutting has exposed bands of limestones and silts. Extensive areas of the parish have been quarried for ironstone. As well as the main village, the parish also contains part of the deserted village of Kirby (9) and the former farmstead of Cotton (8). The parish is also notable for the evidence of medieval ploughing which has taken place on top of earlier landslips on the steep scarp above the Welland valley (11).
Prehistoric and Roman
A number of objects, all from unlocated places in the parish, are known. They include one complete and five fragmentary greenstone axes found between Gretton village and Kirby Hall before 1904. NM holds the complete one, which is a Group VI type (PPS, 26 (1962), 262, No. 985); the others are lost. There is one other stone axe also of Group VI type (PPS, op. cit., No. 986), and one of flint recorded as from Gretton in NM, and also a stone mace-head. There is a vague record of a 'Bronze Age cinerary urn or food vessel' but this may be the one recorded from Weldon (p. 164). NM also holds a gold coin of Cunobelinus, found before 1892 'between Gretton and Corby', a Roman bronze penannular brooch and two lead spindle whorls or weights, said to be from the parish. A Roman coin found in 1959 at SP 874922 is in KM. (T.J. George, Arch. Survey of Northants., (1904), 15; VCH Northants., I (1902), 139, 154; Brit. Num. J., 21 (1933), 3–4; J. Northants. Natur. Hist. Soc. and FC, 19 (1919), 9; S.S. Frere (Ed.), Problems of the Iron Age in Southern Britain, (1959), 233).
d(1) Iron Age Settlement (?) (about SP 908946), N.E. of the village, on limestone at 112 m. above OD. A ditch, visible for 70 m., was revealed during removal of topsoil prior to ironstone-mining in 1968. It was just over 2 m. deep and contained late Iron Age pottery (BNFAS, 4 (1970), 40).
d(2) Ditch, Pit Alignment and Iron Age Hoard of Currency Bars (SP 910946), 100 m. N.W. of (1), in a similar position. During ironstonemining in 1970 a linear ditch of unknown length was revealed. At right-angles from this a pit alignment ran N.E. and was traced for some 140 m. Most of the pits in the alignment were investigated and proved to be square or rectangular with flat bottoms. They appeared to have been filled deliberately, soon after construction, and contained fragments of early Iron Age pottery. Between two of these pits, and just overlying one of them, a hoard of not less than 48 sword-shaped currency bars was discovered in a shallow pit. The bars were neatly stacked with 'handles' all to one end. Other features found included a series of shallow ditches and evidence of Roman iron-working (Northants. Archaeol., 8 (1973), 4; 9 (1974), 32–34; DOE, Arch. Excavations 1972, (1973), 35–6; CBA Group 9, Newsletter, 3 (1973), 14; Bull. Hist. Metal. Group, 7 (1973), 46–7).
d(3) Roman Building (?) (SP 90689262), S.E. of the village, on Boulder Clay at 110 m. above OD. Roman pottery and fragments of roofing tile are recorded (OS Record Cards).
d(4) Roman Building and Kilns (SP 91129260), 400 m. E. of (3) in a similar position. A small area covered with fragments of roof tile and Nene Valley type pottery, found in 1970, indicates a small building (OS Record Cards). Earlier discoveries a little to the S.E. (SP 912925) include 2nd or 3rd-century pottery, some of it kiln wasters, as well as samian ware, and pieces of burnt clay, perhaps from a kiln dome (BNFAS, 4 (1970), 61; 5 (1971), 19; KM).
b(5) Roman Settlement (?) (about SP 899945), close to the church. It is recorded that 'near the church is a motte hill from which many Roman coins and Antiquities have been dug' (Kelly's Directory, (1903), 92), but this probably refers to the site of the medieval manor house (7). However Roman coins and pottery recorded as being found in the parish may have come from this site (VCH Northants., I (1902), 217; J. Northants. Natur. Hist. Soc. and FC, 19 (1919), 169).
b(6) Roman Settlement (SP 876922) in the, S.W. of the parish, on clay at 66 m. above OD. A scatter of Roman pottery, covering an area some 80 m. square, is recorded, associated with a piece of roof tile, a flint core and some iron slag (Northants. Archaeol., 9 (1974), 89).

Fig. 56 Gretton (7) Site of man or house, fishponds and mounds
Medieval and Later
b(7) Site of Manor House, Fishponds and Mounds (SP 899945; Fig. 56), lies immediately N. and N.E. of Gretton church, on the summit and sides of a precipitous slope falling steeply to the R. Welland, between 84 m. and 107 m. above OD. The main, upper part of the site lies on limestone, but on the slope to the N.W. Upper Lias Clay is exposed. The area is known as Hall Field.
The site of the Manor House ('a' on Fig. 56) is now marked by a number of rectangular scarps, nowhere above 1 m. high, and forming no coherent pattern. Immediately to the N.W. are three circular Mounds ('b' on Fig. 56). The largest is conical, and 1 m. high above the bottom of the surrounding ditch, but only 0.5 m. above the adjacent ground. There is a slight depression in the top. The two other mounds are more irregular in form and are surrounded by a common ditch. Both are only 0.5 m. high. To the S.W. is a small rectangular flat-topped Pillow Mound ('c' on Fig. 56) surrounded by a shallow ditch. The mound is in fact level with the surrounding land and only the ditch, some 0.25 m. deep, defines it. The spoil from the ditch appears to have been thrown outwards to form a slight external bank. To the N. of 'b', and bounding the site on the N.W. is a terraceway or track.
Down the steep slope to the W., and set on a slight natural bench, is a large Fishpond ('d' on Fig. 56) presumably filled by seepage of water through the higher limestone land to the E., which breaks out as a spring when it meets the underlying clay. It consists of a rectangular depression cut back into the slope with a massive retaining bank or dam 3 m. high on the downhill side. There is a small subsidiary pond attached to it at its N.E. corner. Another small pond lies further N. (RAF VAP CPE/UK/1925, 1148–9; 541/612, 4074–5).
On a map of 1587 (NRO) the field is called 'Hall Yarde' and the fishpond is shown as water-filled. In an accompanying schedule is a note: The Hall Yarde, divided into two parts, where sometime stood the Manor House'. Local tradition asserts that much worked stone has been removed from the area for construction of houses in the village (see (5) above for possible finds from this site).

Fig. 57 Gretton (8) Deserted farmstead of Cotton
b(8) Deserted Farmstead of Cotton (SP 876926; Figs. 57 and 59), in the E. corner of the parish alongside the Gretton-Rockingham Road close to the R. Welland. It is on Lower Lias Clay at 52 m. above OD. The name suggests a single farmstead, perhaps a secondary settlement of Gretton. It is first recorded in 1225 and is mentioned separately in the Nomina Villarum of 1316. In 1362, in an agreement between Sir John de Cobham and Sir William de la Pole, the manor is described as 'a messuage, 60 acres of (arable) land, 20 acres of meadow and 20 acres of pasture in Coten by Rockingham'. By 1567–9 the manor was recorded as an enclosed pasture ground and on a map of 1587 (NRO, Map of Gretton) a single house is still shown. By 1615 (Map in Rockingham Castle Archives) this building had been removed and only a single pasture field of 50 hectares is depicted, with some small closes or paddocks, all called Cotton Closes, on the site of the existing remains. In 1806 (NRO, Estate Map of Rockingham) the boundary between Cotton Lordship and Gretton fields was clearly definable. This area is perhaps the original land of the medieval farmstead (Fig. 59). By 1720 a new house had been erected to the N. of the old one and this remained until pulled down in the 19th century.
The earthworks are now under permanent arable and are very fragmentary. They consist of a series of ploughed-down terraces, less than 1 m. high, S. of the modern road ('a' on Fig. 57), some of which correspond to the close boundaries on the 1615 map. Within them are areas of stone rubble associated with 12th to 14th-century pottery, mainly of Stamford and Lyveden types, together with roof tiles and stone roof slates. N. of the road are two other terraces ('b' on Fig. 57) which are covered with stone and brick rubble as well as large quantities of 18th and 19th-century pottery. This is the site of the later house (Northants. Archaeol., 9 (1974), 77–9).
d(9) Deserted Village of Kirby (SP 925925), lies on both sides of a narrow valley, on limestone and Boulder Clay at about 91 m. above OD. All the surviving earthworks lie on the S. side of the valley in Deene parish, and these, and the detailed history of the village, have already been described (RCHM Northants., I (1975), Deene (2)). Recent field-walking in the narrow strip of modern arable land immediately S.W. of the gardens of Kirby Hall has revealed considerable amounts of medieval and later pottery, associated with much limestone rubble. The medieval pottery is mainly Lyveden ware but there are also quantities of later medieval material including pottery and glass dating from the 16th to the 18th century together with large amounts of chips of Weldon stone.
The area was still occupied by at least two houses in the late 16th century (RCHM Northants., I (1975), Deene (2), Plates 12 and 13). These stood in the part of the village which was finally cleared when the gardens were constructed in 1685–6. The Weldon stone chipping and post 17th-century material have probably been dumped on the site at a later date. The former may be from the construction work on Kirby Hall itself.
d(10) Garden Remains (SP 925927; Fig. 58), associated with the standing remains of Kirby Hall, lie immediately S.W. of the Hall on the N. side of the Kirby Brook, at 88 m. above OD.

Fig. 58 Gretton (10) Garden remains of Kirby Hall
The construction of Kirby Hall was begun in 1570 for Sir Humphrey Stafford and was then enlarged after Stafford's death in 1575 for Sir Christopher Hatton I. Between 1638 and 1640 it was further altered. When building started the area now occupied by the garden was still part of the village of Kirby. Two maps, of 1584 and 1587 (NRO; RCHM, Northants., I (1975), Plate 13) show the hall with a small area to the W. of it called in 1584 'Ye garden' and in 1587 'the garden and orchard'. Immediately to the S. the parish church of Kirby is depicted standing on one side of a street with houses on the opposite side. In 1619 Kirby passed to Sir Christopher Hatton III and during his lifetime the gardens at Kirby became well-known. In 1654 John Evelyn commended them. Sir Christopher III died in 1670 and was succeeded by his son Sir Christopher Hatton IV. The latter returned to live at Kirby in 1680 and in 1685 started laying out the great west garden. In the next twelve months £59 7s. 4d. was spent on the garden and it is recorded that during the following few years he made, amongst other things 'a wilderness' and 'a mount'. His brother wrote that he had made 'ye finest garden in England'. Many other details of the garden are recorded in the Hatton Papers (NRO). Sir Christopher died in 1706 and the hall and gardens were then neglected. By the early 19th century the gardens had been abandoned. In recent years the main part, immediately W. of the Hall, has been cleared and partly restored by the Department of the Environment.
The garden was laid out in a typical late 17th-century formal plan. It consisted of a long narrow strip of land, 570 m. long and 100 m. wide, extending from the N.W. corner of the Hall, across the Kirby Brook, and up the opposite hillside to the edge of the present Corby-Deene Road. This long axis was continued to the N. by the Great Avenue, four rows of trees extending the full width of both the garden and the forecourt of the Hall. The avenue no longer exists, but the N. end of the formal garden is almost complete. At its N. end, and blocking the avenue, is a raised terrace, 3 m. high, faced with stone on the N. but with a brick retaining wall on the garden side. In the centre there is a blind, rusticated gateway, flanked by niches with the letters CH cut in the spandrels. There are indications that the wall was surmounted by a stone arcaded balustrade. At its W. end this terrace turns, and becomes a long west terrace, some 1.5 m. high, which extends as far as the brook. Though now little more than an earthen bank it was originally faced on the garden or E. side by a brick retaining wall, fragments of which are still visible. Below it was situated the Great Garden, the outlines of which have been partially recovered from the original stone curb which survives. The missing pieces have been replaced. Fragments of a large stone basin, probably the centre piece, have also been found. Of the numerous other garden ornaments and statues which doubtless once existed only one mutilated group, The Rape of the Sabines, survives. On the S. this garden was bounded by a high stone wall, faced with brick on the S. but now reduced to a few courses. Through it an entrance led to a broad rectangular terrace at the W. end of which stands a roughly rectangular mound, 1.25 m. high, which may be the 'Mount' constructed by Sir Christopher Hatton IV. No other remains are visible and the area is now grassed over. Below this terrace, now edged by a low scarp, is a flat area bounded on the S. by the Kirby Brook, here straightened to form part of the garden. Slight traces of the axial path are barely visible in the grass. Fragments of a limestone rubble wall exist in the channel of the stream at the E. end of this area; it is said to be the abutment of a former bridge, but this is unlikely. It is probably the only surviving part of a retaining wall along the stream.

Fig. 59 Gretton Medieval settlements, estates and fields
Beyond the stream, on the hillside above, the land is now permanent grassland and no garden remains survive except for a low stone-rubble wall now almost destroyed, which marks the boundary of the garden on the E., and a ditch 1.5 m. deep, extending for some 60 m. S. of the brook which was part of the W. boundary. The interior has been ploughed and there are records of moulded curb stones, similar to those edging the existing Great Garden, having been discovered (local information). The original layout of the area is shown on a map of Deene, of 1720–40 (at Deene Park, copy in NRO), and is illustrated diagrammatically in Fig. 58. The actual details are unknown.
To the S.E. of the Hall itself was the Wilderness and Privy Garden. No information about this area survives on the ground or on maps (G.H. Chettle, Kirby Hall, (1947)).
(11) Cultivation Remains (Fig. 59; Plate 29). The common fields of the parish were enclosed by Act of Parliament in the early 19th century (NRO, Enclosure Map, 1837). Immediately prior to that date there were four open fields arranged around the village, South, Little Southy, North and West Fields. On a map of 1587 (NRO), only three fields are depicted, called Wood, East and West Fields. Ridge-and-furrow of three of these fields exists on the ground or can be traced on air photographs over most of the N. and W. of the parish in the form of end-on and interlocked furlongs, often of reversed-S form. On the steep slopes immediately N. and S.W. of the village the ridge-and-furrow runs at rightangles to the contours though elsewhere on the flatter ground near the R. Welland there is more variety in the layout. The surviving ridge-and-furrow agrees exactly with the arrangements of strips depicted on the 1587 map. A number of former headlands, long ridges up to 200 m. long and 25 m. wide, also survive on the ground E. of the village (SP 905942).
Ridge-and-furrow is also traceable in the S.W. part of the parish in areas already enclosed in 1587 (SP 881918– 895935), though from the field shapes shown on the map it was once clearly part of the common fields. To the N.W. of Boundary Plantation (SP 885922) the steep hillside is scarred by massive landslips (Geology of the Country around Kettering, Corby and Oundle, (1963), 22). Air photographs (Plate 29) show that at some time much of the lower parts of these landslips were ploughed in ridge-and-furrow, despite the technical problems involved. Further ridge-and-furrow is traceable S.E. of the village also in areas which were old enclosures in 1587 (SP 904932 and 908938). Further S. there is no trace of ridge-and-furrow, and this is almost certainly due to the existence of a large area of woodland not cleared until the late 19th century. The extreme S.E. of the parish, to the S. of this woodland, belonged to the former village of Kirby (9) in medieval times. Ironstonemining has been extensive here and only one small piece of ridge-and-furrow is now traceable (SP 905921).
The land in the far W. of the parish (Fig. 59) belonged to the deserted farmstead of Cotton (8) in the medieval period. Nothing is known of its fields but extensive ridge-and-furrow can be traced on air photographs, and massive ridges up to 500 m. long and 30 m. wide, formerly headlands between end-on furlongs, still survive on the ground (e.g. SP 87459228–87899254; RAF VAP CPE/UK/1925, 1144–56, 3149–50; 541/612, 3069–74, 4051–6, 4068–74; F21 58/RAF/2168, 0015–6;F22 58/RAF/1210, 0004–14).
