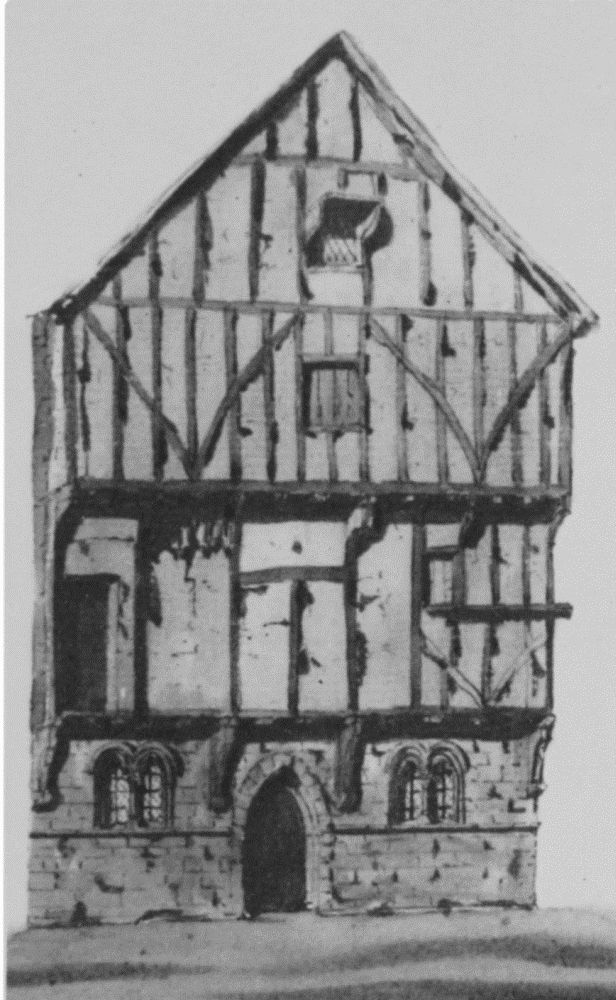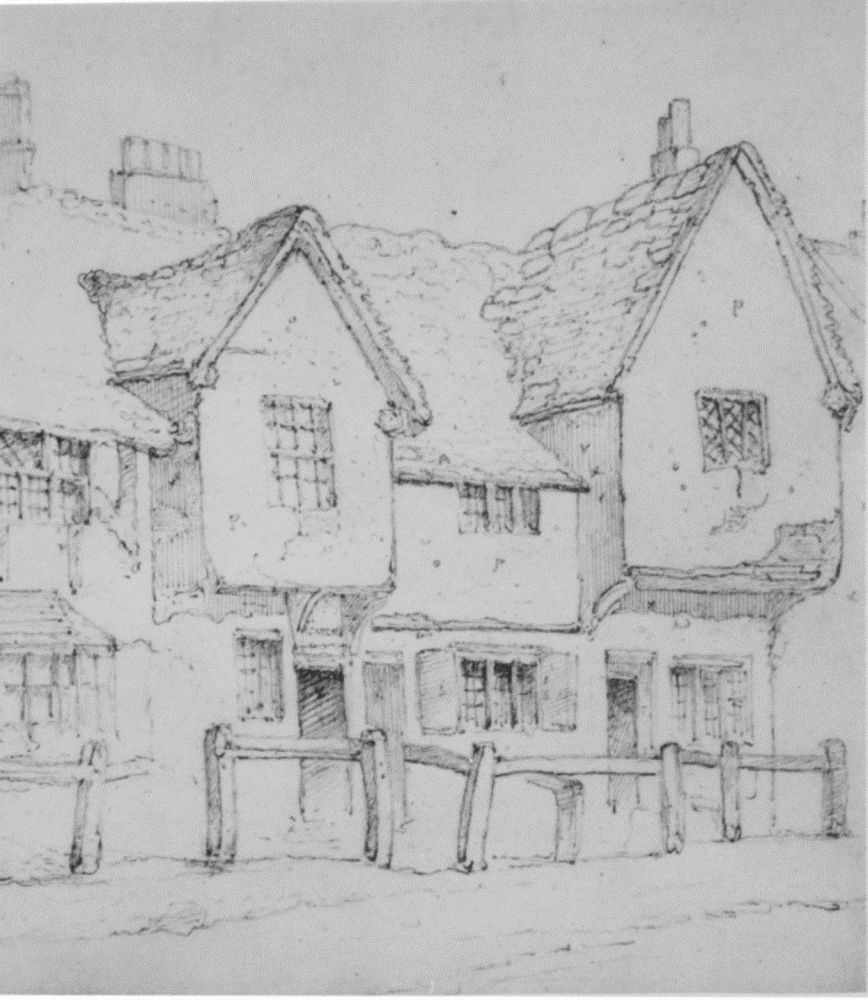An Inventory of the Historical Monuments in City of York, Volume 5, Central. Originally published by Her Majesty's Stationery Office, London, 1981.
This free content was digitised by double rekeying. All rights reserved.
'Plate 3: Drawings of Mediaeval Buildings', in An Inventory of the Historical Monuments in City of York, Volume 5, Central(London, 1981), British History Online https://prod.british-history.ac.uk/rchme/york/vol5/plate-3 [accessed 5 February 2025].
'Plate 3: Drawings of Mediaeval Buildings', in An Inventory of the Historical Monuments in City of York, Volume 5, Central(London, 1981), British History Online, accessed February 5, 2025, https://prod.british-history.ac.uk/rchme/york/vol5/plate-3.
"Plate 3: Drawings of Mediaeval Buildings". An Inventory of the Historical Monuments in City of York, Volume 5, Central. (London, 1981), British History Online. Web. 5 February 2025. https://prod.british-history.ac.uk/rchme/york/vol5/plate-3.
Drawings of Mediaeval Buildings

House in Middle Water Lane (now Cumberland Street), 1778 (Evelyn Collection, © YAYAS).

Haberdashers' Hall, Walmgate. By George Nicholson, 1826 (York City Art Gallery).

Fossgate looking S.E. from Pavement. By H. Cave, c. 1800 (Evelyn Collection, © YAYAS).
