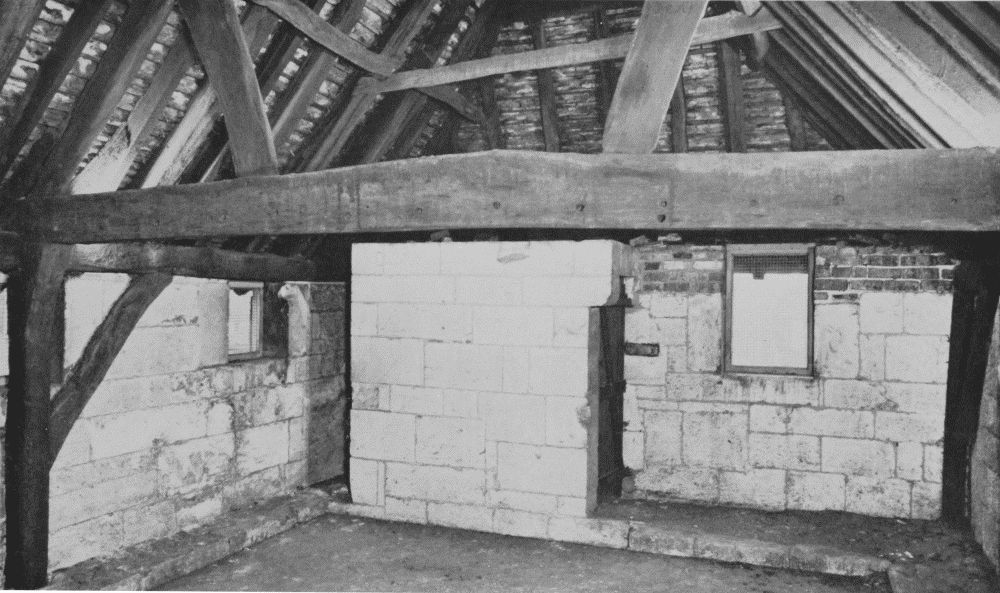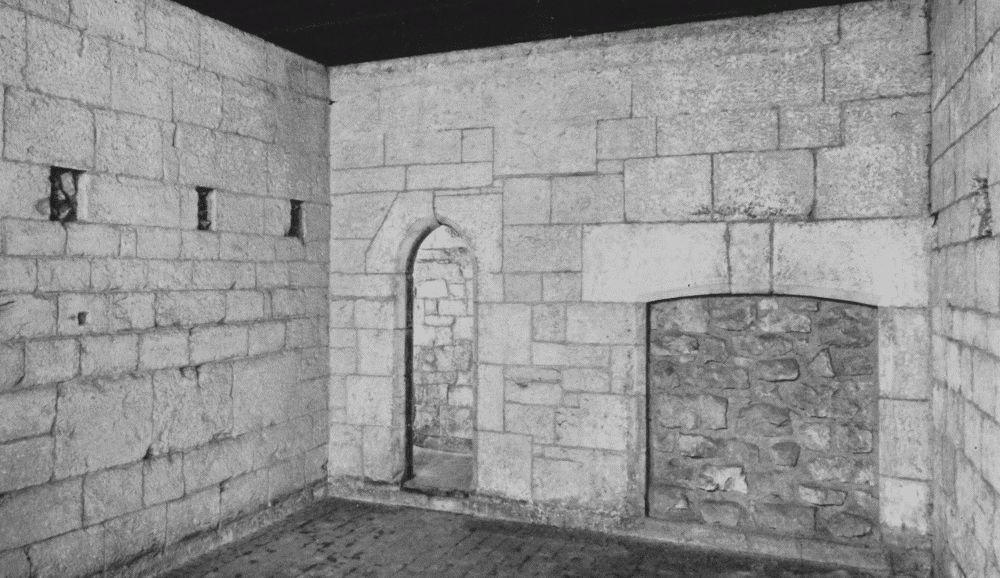An Inventory of the Historical Monuments in City of York, Volume 2, the Defences. Originally published by Her Majesty's Stationery Office, London, 1972.
This free content was digitised by double rekeying. All rights reserved.
'Plate 51: Fishergate Postern Tower, Interiors', in An Inventory of the Historical Monuments in City of York, Volume 2, the Defences(London, 1972), British History Online https://prod.british-history.ac.uk/rchme/york/vol2/plate-51 [accessed 1 February 2025].
'Plate 51: Fishergate Postern Tower, Interiors', in An Inventory of the Historical Monuments in City of York, Volume 2, the Defences(London, 1972), British History Online, accessed February 1, 2025, https://prod.british-history.ac.uk/rchme/york/vol2/plate-51.
"Plate 51: Fishergate Postern Tower, Interiors". An Inventory of the Historical Monuments in City of York, Volume 2, the Defences. (London, 1972), British History Online. Web. 1 February 2025. https://prod.british-history.ac.uk/rchme/york/vol2/plate-51.
Fishergate Postern Tower, Interiors

Fishergate Postern Tower. Third floor from N. c. 1505 with later roof.

Fishergate Postern Tower. First floor from S. c. 1505.
