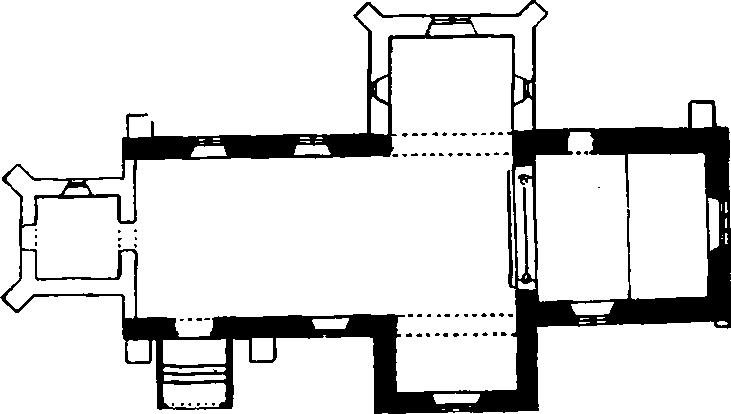An Inventory of the Historical Monuments in Herefordshire, Volume 3, North West. Originally published by His Majesty's Stationery Office, London, 1934.
This free content was digitised by double rekeying. All rights reserved.
'Mansell Gamage', in An Inventory of the Historical Monuments in Herefordshire, Volume 3, North West(London, 1934), British History Online https://prod.british-history.ac.uk/rchme/heref/vol3/pp144-145 [accessed 7 February 2025].
'Mansell Gamage', in An Inventory of the Historical Monuments in Herefordshire, Volume 3, North West(London, 1934), British History Online, accessed February 7, 2025, https://prod.british-history.ac.uk/rchme/heref/vol3/pp144-145.
"Mansell Gamage". An Inventory of the Historical Monuments in Herefordshire, Volume 3, North West. (London, 1934), British History Online. Web. 7 February 2025. https://prod.british-history.ac.uk/rchme/heref/vol3/pp144-145.
In this section
53 MANSELL GAMAGE (C.e.)
(O.S. 6 in. XXXIII, N.E.)
Mansell Gamage is a small parish 8 m. W.N.W. of Hereford. The church is the principal monument.
Ecclesiastical
(1). Parish Church of St. Giles (Plate 8) stands in the S.E. corner of the parish. The walls are of local sandstone rubble with dressings of the same material; the roofs are covered with stone slates. The Nave dates probably from the 12th century, to which period belongs the S. doorway. The South Transept was added probably early in the 14th century, and the Chancel was re-built at some uncertain date. The South Porch was added in the 14th century. The West Tower was added in 1824 and the North Transept in 1877, when the building was drastically restored and the chancel-arch re-built.
Architectural Description—The Chancel (21½ ft. by 18½ ft.) has now no ancient features.

The Church, Plan
The Nave (47½ ft. by 20 ft.) has no ancient features in the N. wall. In the S. wall is a modern arch, and further W. a window of c. 1300 and of two trefoiled lights; the 12th-century S. doorway has roll-moulded jambs and round head with a hollow-chamfered label enriched with billet-ornament.
The South Transept (15½ ft. by 7½ ft.) has, in the S. wall, an early 14th-century window of three plain lights, the two outer pointed and with the mullions carried up to the three-centred head to form the middle light.
The South Porch is of the 14th century, considerably restored; it is timber-framed on dwarf stone walls. The outer archway is formed by curved braces below the tie-beam; above the tie-beam are cusped struts forming, with the rafters, a quatrefoil and two trefoils. The barge-boards are cusped; sub-cusped and panelled. Against the N. wall is a similar truss, and in the middle is a pair of cusped principals; the wind-braces are also cusped.
The Roof of the chancel is of trussed-rafter type, and probably of 13th or 14th-century date.
Fittings—Bells: three; 1st by John Palmer of Gloucester, 1671; 3rd by H. Williams of Brecon, 1693. Coffin-lid (Plate 47): In chancel—against N. wall, tapering slab with elaborate sunk cross-head in circle and similarly enriched foiled base to stem, late 13th-century. Communion Table: with heavy turned legs and enriched top rails with shaped brackets, early 17th-century. Floor-slabs: In nave—(1) to Edith, widow of John Gwillim, 1675, and another later; (2) to Margaret, widow of Tamberline Gwillim, 1675; (3) to Elizabeth Hords, 1666, and Grace Hords, 1668; (4) to John Hords, c. 1700; (5) to Thomas Geers, 1701, with shield-of-arms; (6) to Amy, widow of Charles Kingston, 1680; (7) to . . ., 1675. In S. transept— (8) to Elizabeth, wife of Francis Geers, 1700. Plate: includes a 17th-century cup and cover-paten.
Condition—Good, much altered.
Secular
Monuments (2–10)
The following monuments, unless otherwise described, are of the 17th century and of two storeys, timber-framed and with stone slate, slate or tile-covered roofs. Most of the buildings have exposed external timber-framing and internal ceiling-beams.
Condition—Good or fairly good, unless noted.
(2). Cottage, on the W. side of the road, 170 yards N.N.W. of the church, was built probably early in the 18th century, and has a thatched roof.
(3). Minor Farm, house, 80 yards N. of (2), was built late in the 16th or early in the 17th century, and is of H-shaped plan with the cross-wings at the N. and S. ends. The timber-framing is almost completely exposed.
(4). Cottage, on the E. side of the road, 300 yards N. of the church, has a thatched roof. The windows on the W. side are slightly projecting bays of five and three lights respectively, with moulded mullions.
(5). Cottage (Plate 33), 90 yards N.N.W. of (4), has a thatched roof.
(6). Cottage, on the W. side of the road, 40 yards W. of (5), has a thatched roof.
(7). Scut Mill, house and mill, 1,000 yards W.N.W. of the church. The House (Plate 22) has a projecting wing on the W. side and part of the E. side has been refronted in stone. The Mill, E. of the house, is now used as a workshop and store; the E. wall is of stone. The mill-wheel is on the S. side of the building.
(8). The Old Barn, cottage and barn, 1,160 yards N.N.E. of the church. The House incorporates some earlier timbers in the walls. The Barn, N.E. of the house, is weather-boarded and has a roof of queen-post type.
(9). Cottage, at Shetton, 820 yards E.N.E. of the church, has been refronted in stone and partly weather-boarded.
Condition—Bad.
(10). Lower Shetton, cottage, 1,520 yards N.E. of the church, has been partly refronted in stone and otherwise altered.
N.B.—For Offa's Dyke, see p. xxx.
