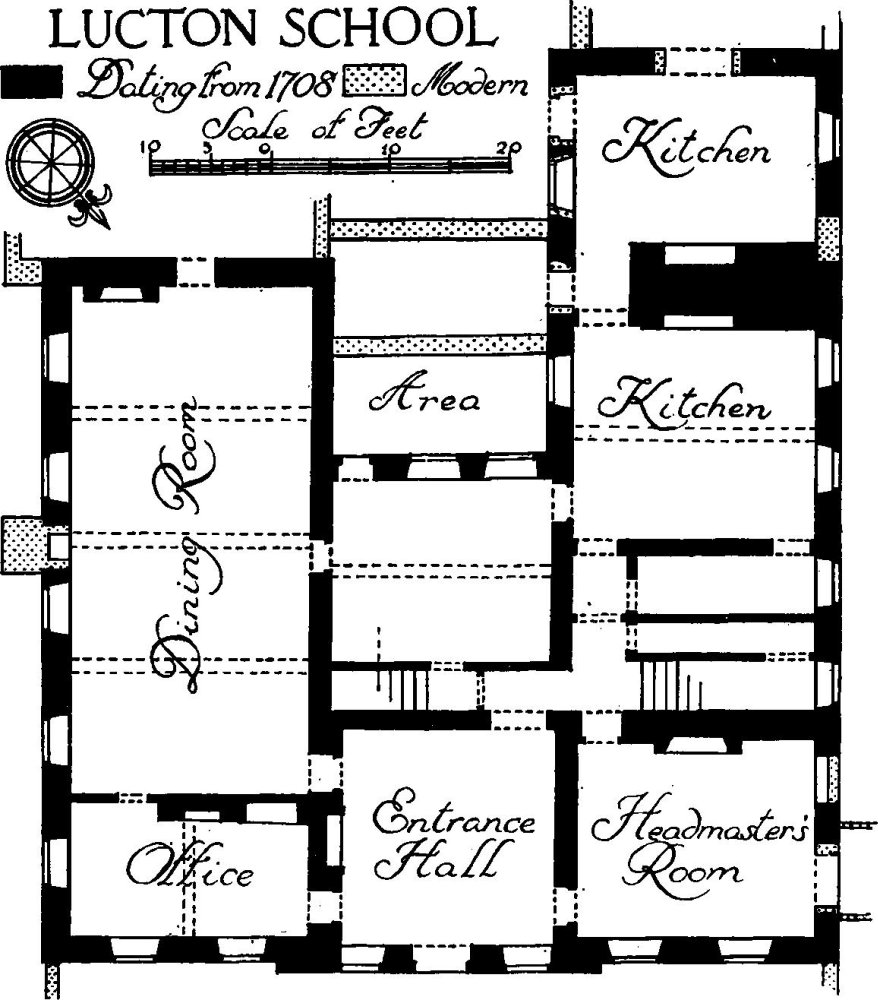An Inventory of the Historical Monuments in Herefordshire, Volume 3, North West. Originally published by His Majesty's Stationery Office, London, 1934.
This free content was digitised by double rekeying. All rights reserved.
'Lucton', in An Inventory of the Historical Monuments in Herefordshire, Volume 3, North West(London, 1934), British History Online https://prod.british-history.ac.uk/rchme/heref/vol3/pp137-138 [accessed 8 February 2025].
'Lucton', in An Inventory of the Historical Monuments in Herefordshire, Volume 3, North West(London, 1934), British History Online, accessed February 8, 2025, https://prod.british-history.ac.uk/rchme/heref/vol3/pp137-138.
"Lucton". An Inventory of the Historical Monuments in Herefordshire, Volume 3, North West. (London, 1934), British History Online. Web. 8 February 2025. https://prod.british-history.ac.uk/rchme/heref/vol3/pp137-138.
In this section
50 LUCTON (C.b.)
(O.S. 6 in. (a)XI, N.E., (b)XII, N.W.)
Lucton is a small parish 5 m. N.W. of Leominster Lucton School is the principal monument.
Ecclesiastical
b(1). Parish Church of St. Peter stands near the middle of the parish. It was entirely re-built on the old foundations in 1850, and consists of a chancel (14¾ ft. by 14 ft.) and a nave (37 ft. by 19¼ ft.). It contains from the old church the following:—
Fittings—Bells: two, inaccessible. Chair: In chancel—with turned front legs, shaped arms, panelled back and shaped top, early 17th-century. Chest: In vestry—plain hutch-type, with three strap-hinges and two lock-plates, internal division made of part of a carved panel re-used, late 17th-century. Communion Table: In vestry—with turned legs and stretchers, moulded top rail with shaped brackets, early to mid 17th-century. Monument: In chancel—on S. wall, to John Pierrepont, 1711, white marble tablet (Plate 69) with gadrooned cornice, flanking scrolled brackets, apron and shaped pediment supporting two putti and an urn, shield-of-arms on pediment.
Condition—Rebuilt.
Secular
b(2). Lucton School, 350 yards N. of the church, was founded and built by John Pierrepont in 1708. It is a rectangular structure of two storeys with attics and with two wings projecting towards the S.; the walls are of brick and the roofs are slate-covered. It has been little altered except that the end of the S.E. wing has been re-built and extended.

Lucton School
The structure is an interesting example of its period and class.
The N. Front (Plate 148) is symmetrically designed with a slightly projecting central bay and with rusticated quoins of stone. The hipped roof has an eaves-cornice with a pediment over the central bay and two dormer-windows. The central doorway has a wooden semidomed hood resting on carved and scrolled brackets; above the doorway is a niche with a nearly life-size statue of the founder erected after his death in 1711. In the pediment is a clock-face painted with the Pierrepont crest and the initials and date I.P. 1708; the clock is set in a scrolled frame. The windows have flush frames and sashes. The chimney-stack has a stone capping and brackets. The eaves-cornice is continued round the E. and W. fronts, and on the E. chimney-stack is a re-set panel inscribed "Ex sumptibus Johannis Pierrepont." The central bell-turret, of wood, is square with arched openings, cornice and ogee-shaped capping with a weather-vane dated 1708; it contains one bell. Inside the building, the entrance-hall is lined with original panelling and has a fireplace with a moulded surround. In the hall is a contemporary portrait of the founder with a view of the school in the background; there is also a 15th-century shield-of-arms, probably of Vaughan of Wigmore, and said to have come from the church. The N.E. room and the dining-room have panelling similar to that in the hall, and the headmaster's room has bolection-moulded panelling. The staircase has turned balusters, moulded strings and a panelled dado. The rooms on the first floor have panelled doors and dados.
Condition—Good.
Monuments (3–12)
The following monuments, unless otherwise described, are of the 17th century and of two storeys, timber-framed and with tiled or slate-covered roofs. All of the buildings have exposed external framing and internal ceiling-beams.
Condition—Good or fairly good, unless noted.
b(3). Lucton Court, 100 yards S.S.E. of the church, is of L-shaped plan with the wings extending towards the E. and S. The E. wing was built in the 16th century, and part of the S. wing was added in stone early in the 17th century. The higher timber-framed part of the S. wing is a later 17th-century addition. In the E. wing is an original fireplace with a moulded head.
b(4). Cottage (Plate 27), 20 yards S. of the church, was built late in the 16th or early in the 17th century on a T-shaped plan with the cross-wing at the E. end. The roofs are thatched.
b(5). Cottage (Plate 33), 10 yards E. of (4), has a thatched roof.
b(6). Old Vicarage, cottage, 50 yards E. of the church, is the surviving wing of a larger building. The upper storey projects at the W. end.
b(7). Cottage, 20 yards N. of the church.
b(8). Cottage, immediately W. of (7).
b(9). Shop House, 40 yards W. of the church, has a later brick extension at the N. end. Inside the building is an original door with ornamental strap-hinges.
b(10). Cottage, on the E. side of the road, ¼ m. N.W. of the church, has a thatched roof.
Condition—Poor.
a(11). Cottage, 200 yards N.N.W. of (10), has a thatched roof.
b(12). Stocking Farm, house, 700 yards E. of the church, is of T-shaped plan with the cross-wing at the N. end. The cross-wing is perhaps of mediæval date, and the S. wing was added in the 16th century and extended in the 17th century.
