An Inventory of the Historical Monuments in Essex, Volume 4, South east. Originally published by His Majesty's Stationery Office, London, 1923.
This free content was digitised by double rekeying. All rights reserved.
'Plate 71: Some External Details of Churches', in An Inventory of the Historical Monuments in Essex, Volume 4, South east( London, 1923), British History Online https://prod.british-history.ac.uk/rchme/essex/vol4/plate-71 [accessed 24 November 2024].
'Plate 71: Some External Details of Churches', in An Inventory of the Historical Monuments in Essex, Volume 4, South east( London, 1923), British History Online, accessed November 24, 2024, https://prod.british-history.ac.uk/rchme/essex/vol4/plate-71.
"Plate 71: Some External Details of Churches". An Inventory of the Historical Monuments in Essex, Volume 4, South east. (London, 1923), , British History Online. Web. 24 November 2024. https://prod.british-history.ac.uk/rchme/essex/vol4/plate-71.
Some External Details of Churches.
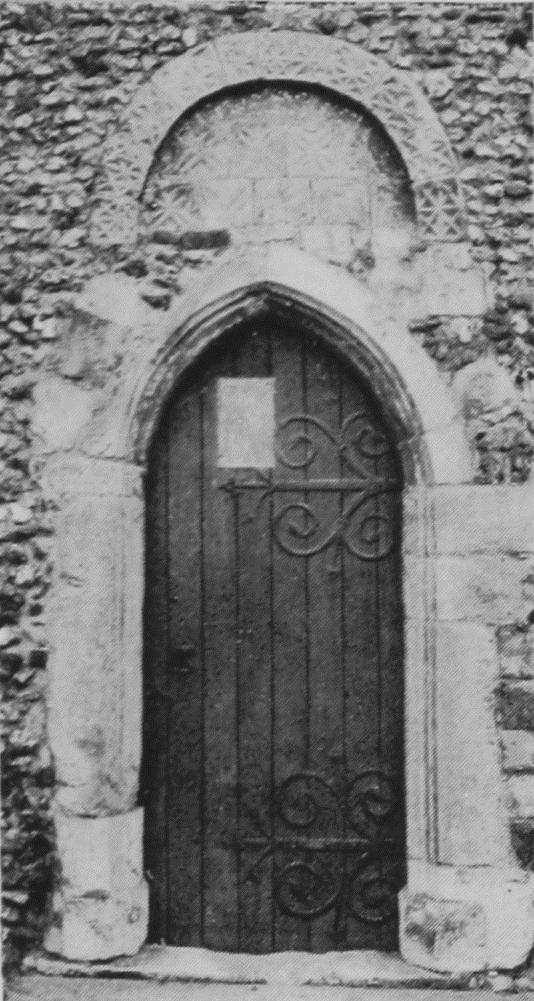
Chadwell. N. Doorway; early 15th-century. Doorhead above; 12th-century.
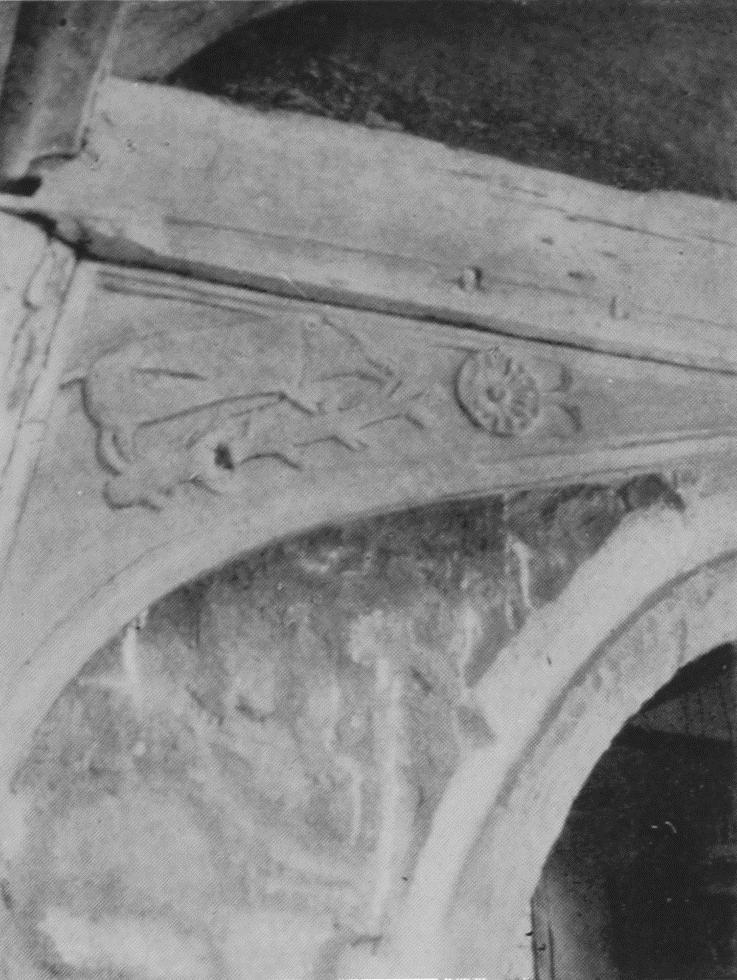
Basildon. Spandrel of truss in roof of Porch, with bear and ragged staff; mid 15th-century.
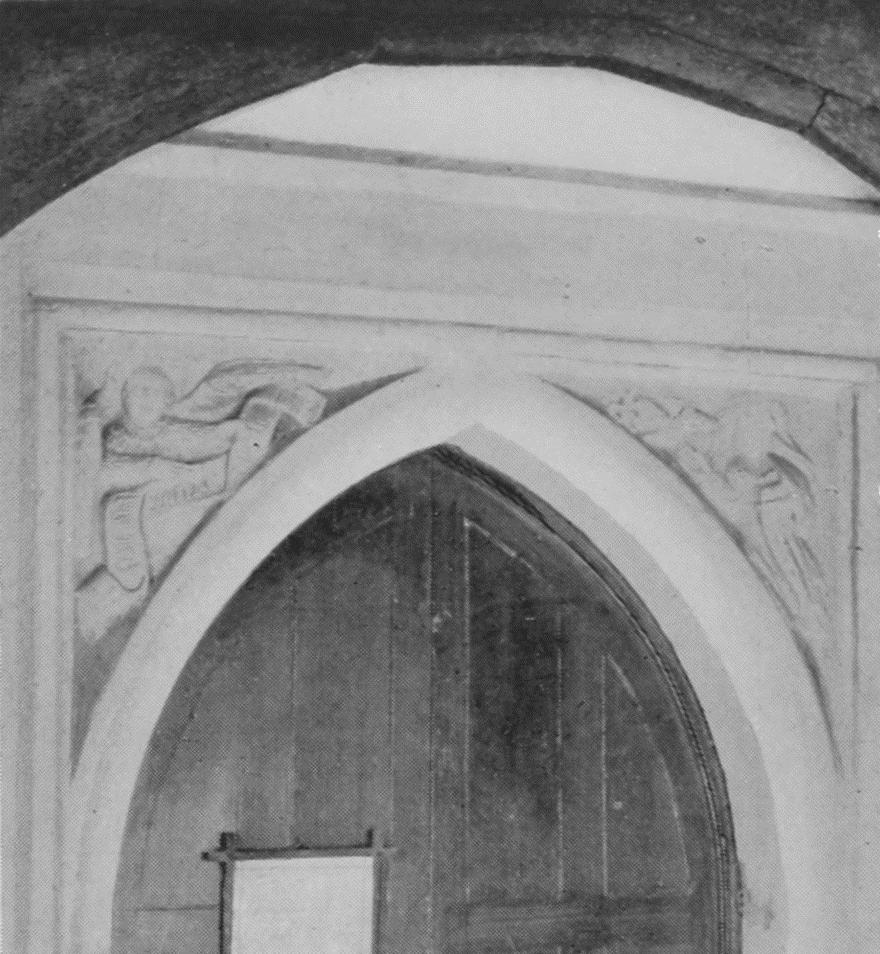
Great Burstead. Spandrels of N. Doorway with the Annunciation; late 15th or early 16th-century.
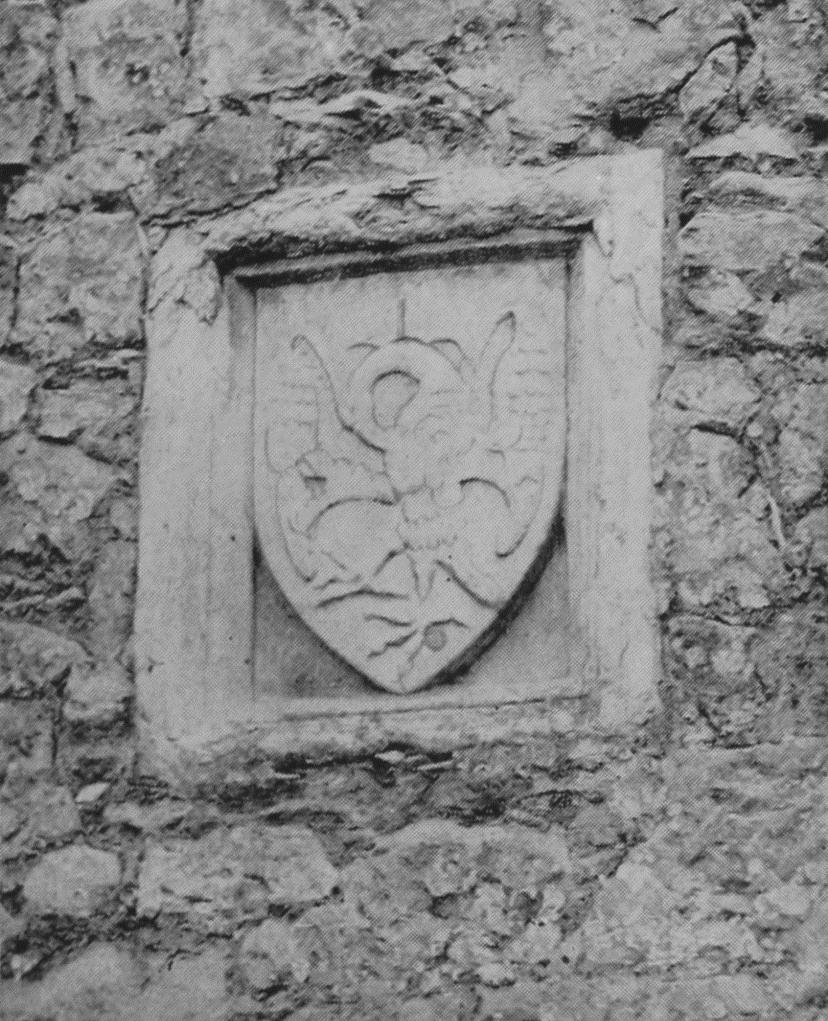
Little Wakering. Panel in West Tower with arms of John Wakering, Bishop of Norwich, 1416–25.
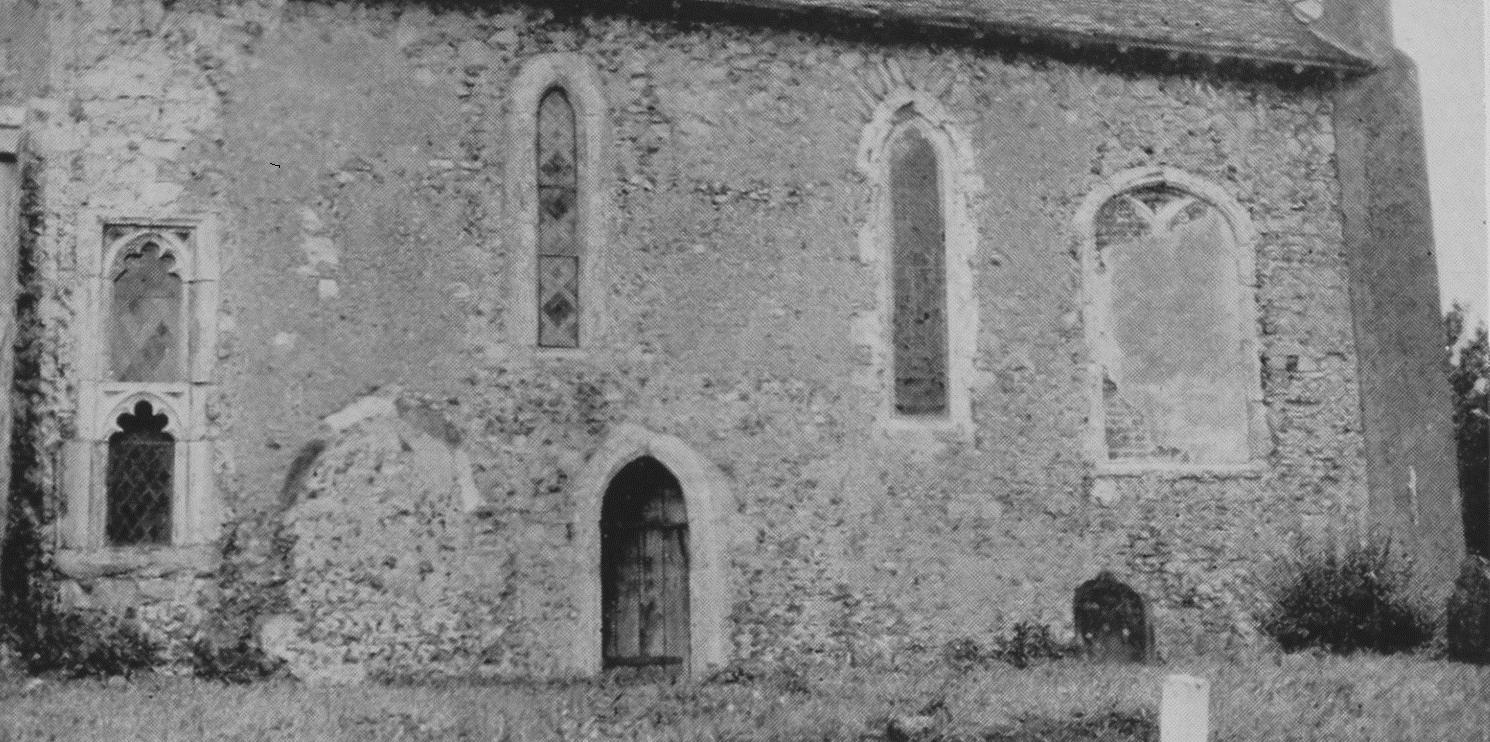
East Tilbury. S. wall of Chancel: Doorways and Windows; 13th-century and later.
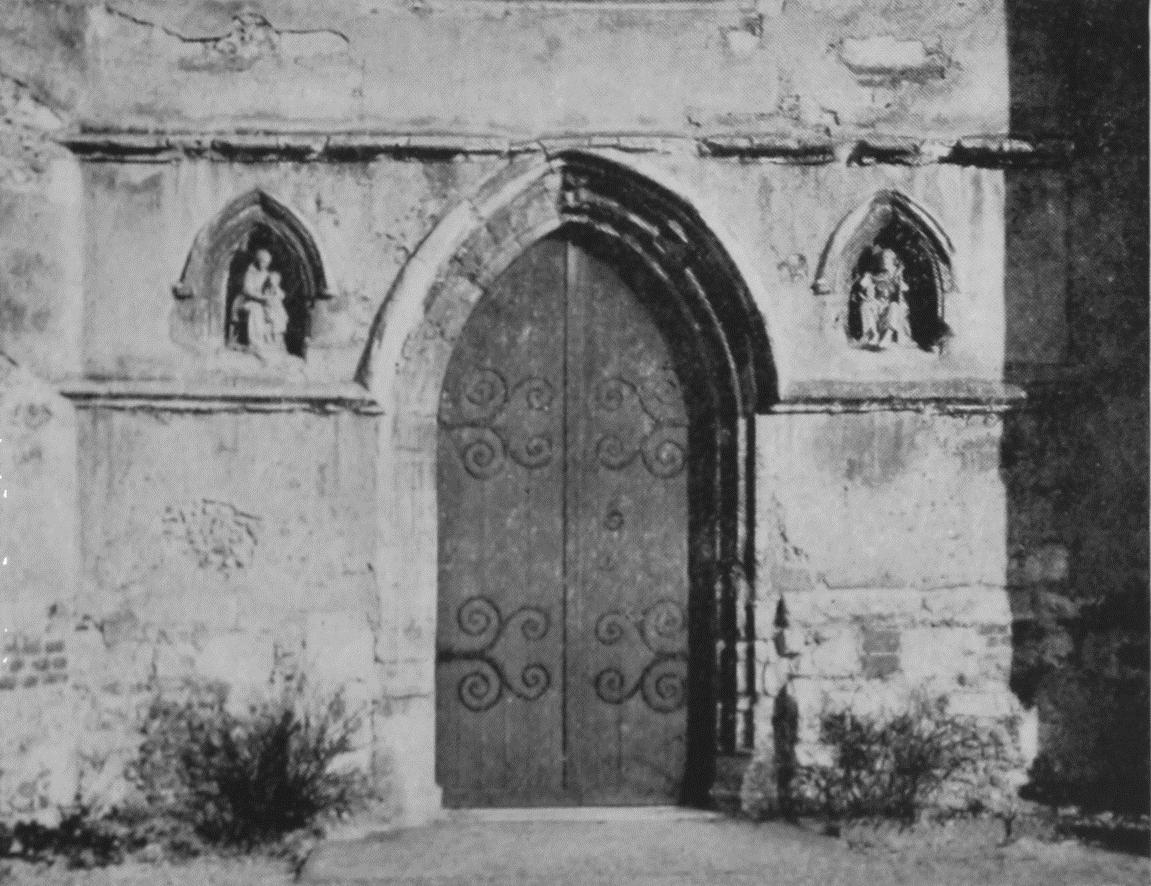
Danbury. Doorway and Niches in W. Tower; mid 14th-century.
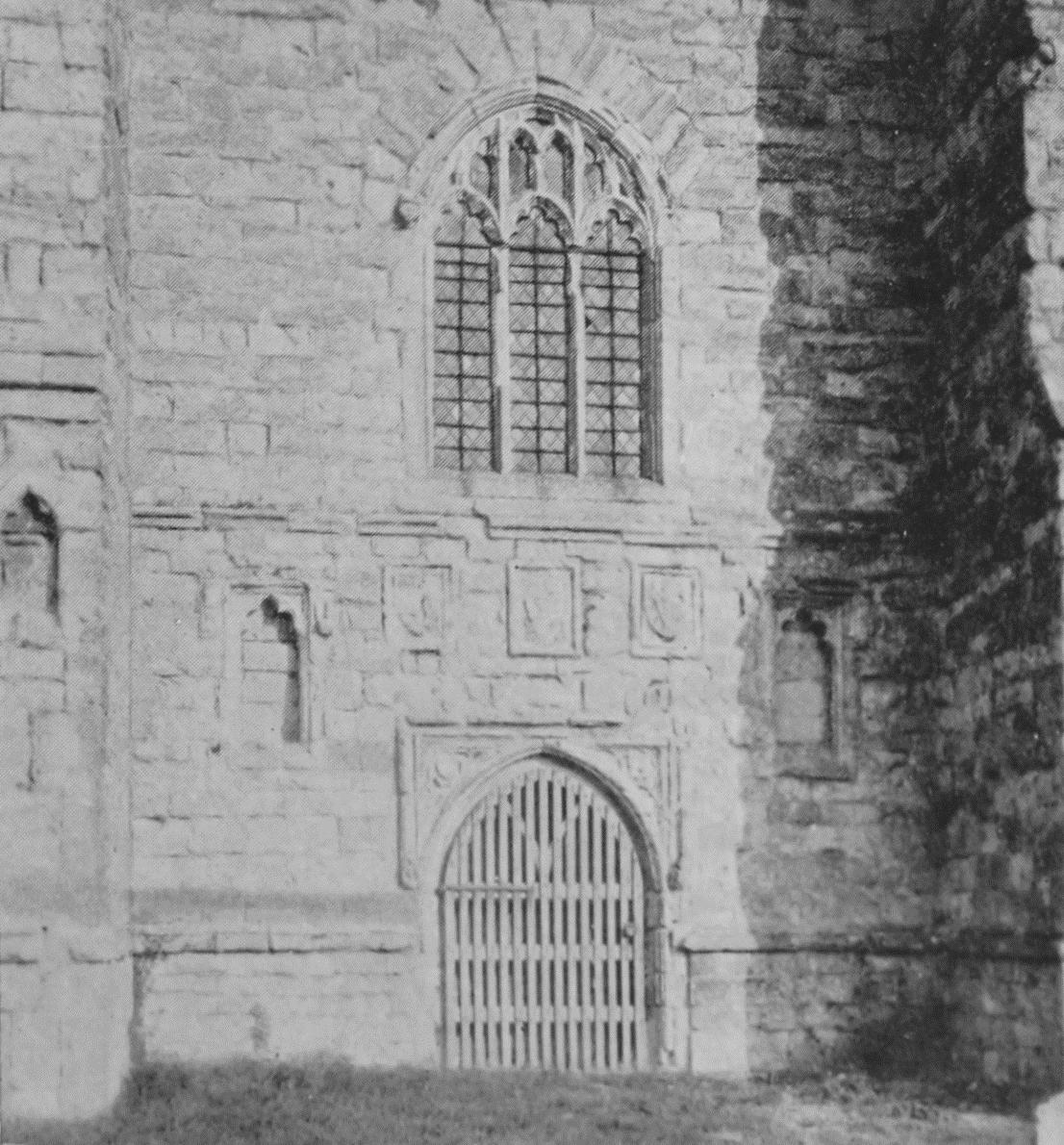
Canewdon. Doorway, Niches and Panels in W. Tower; early 15th-century.
