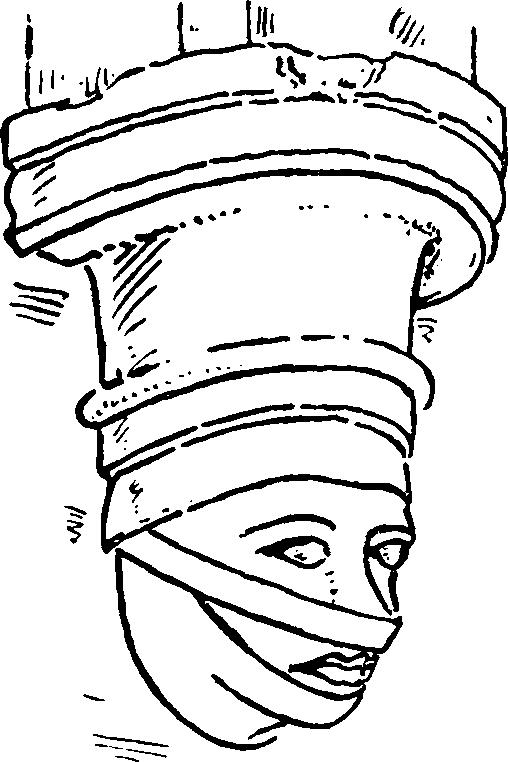An Inventory of the Historical Monuments in Essex, Volume 4, South east. Originally published by His Majesty's Stationery Office, London, 1923.
This free content was digitised by double rekeying. All rights reserved.
'Woodham Mortimer', in An Inventory of the Historical Monuments in Essex, Volume 4, South east(London, 1923), British History Online https://prod.british-history.ac.uk/rchme/essex/vol4/pp175-176 [accessed 11 February 2025].
'Woodham Mortimer', in An Inventory of the Historical Monuments in Essex, Volume 4, South east(London, 1923), British History Online, accessed February 11, 2025, https://prod.british-history.ac.uk/rchme/essex/vol4/pp175-176.
"Woodham Mortimer". An Inventory of the Historical Monuments in Essex, Volume 4, South east. (London, 1923), British History Online. Web. 11 February 2025. https://prod.british-history.ac.uk/rchme/essex/vol4/pp175-176.
In this section
104. WOODHAM MORTIMER. (E.b.)
(O.S. 6 in. (a)liii. S.E. (b)liii. S.W.)
Woodham Mortimer is a small parish 2 m. S.W. of Maldon. The Hall is the principal monument.
Ecclesiastical
b(1). Parish Church of St. Margaret stands towards the N.E. side of the parish. The walls are mainly of septaria with some re-used freestone in the rubble. The dressings are limestone. The church has been entirely re-built except part of the S. wall of the nave, which is of early 12th-century date.
Architectural Description—The Chancel is modern, but incorporates in the S. wall a 15th-century window of one cinque-foiled light, with modern jambs; further W. are the re-set splays and rear-arch of a restored 14th-century window.
The Nave has in the S. wall part of the re-set splays of a 14th or 15th-century window; further W. in the 12th-century wall is the S. doorway, modern externally, but with a round 12th-century rear-arch having remains of red colour on the plastered soffit; further W. is a 12th-century window of one round-headed light, but much restored. In the W. wall are the re-set splays of a 14th-century window.
The North Chapel, Vestry, N. Aisle and S. porch are entirely modern.
Fittings—Bells: three; 1st by Miles Graye, 1657; 2nd by John Danyell, 15th-century and inscribed "Johannes Est Nomen Ejus"; 3rd by Miles Graye, 1612. Brass: In chancel—of Dorothy, daughter of Giles Alleine, 1584, figure with head missing, inscription beginning—"A little impe here buried is" and shield-of-arms. Communion Table: with carved top-rail, shaped brackets and turned legs, early 17th-century, made up with modern work. Floor-slab: In N. chapel—against E. wall, to Nathaniel Smith, M.A., rector of the parish, 1693. Font: round bowl, octagonal stem with ogee-headed panels, moulded base, stem and base late 15th-century, bowl earlier. Panelling: Incorporated in pulpit and organ-case, pieces of carved panels and rails, early 17th-century. Piscina: In chancel—modern recess, plain cushion capital with drain of pillar-piscina, 12th-century. Plate: includes a cup without marks, but with an Elizabethan stem and a bowl probably of later date.
Condition—Good, mostly re-built.
Secular
b(2). Woodham Mortimer Hall, E. of the church, is of three storeys; the walls are mostly of brick, but partly of plastered timber-framing; the roofs are tiled. The timber-framed wing at the back is probably of the 16th century. The front block, of brick, was added early in the 17th century, and has four curvilinear 'Dutch' gables, one of which crowns a small projecting bay. At the back is an original brick gable rising above the older block and containing a blocked window of three lights with moulded mullions. The two chimney-stacks, at the ends of the front block, have modern diagonal shafts. Inside the back wing are some exposed ceiling-beams, and there is a central purlin in the roof. There are also some old battened doors.
Condition—Good.
a(3). Hill Farm, house, about ½ m. S.W. of the church, is of two storeys, timber-framed and plastered; the roofs are tiled. It was built probably early in the 17th century, and the upper storey projects at the N. end.
Condition—Good.
a(4). Nursery Farm, house, two tenements, 700 yards W. of (3), is of two storeys, timber-framed and plastered; the roofs are tiled. It was built late in the 16th or early in the 17th century, and has an original chimney-stack (Plate, p. 57) with two tall octagonal shafts. Inside the building there are two late 17th or early 18th-century fireplaces with pilasters and panelled friezes; one has a roughly executed painting of the Fire of London.
Condition—Good, much altered.
a(5). Tyndales, house, 1,100 yards W. of (4), is of two storeys, timber-framed and plastered and partly refaced with modern brick; the roofs are tiled. It was built in the 16th century, and has an original chimney-stack (Plate, p. 57) with a crow-stepped offset and three diagonal shafts. The stack at the W. end has an original base.
Condition—Good, much altered.

Great Baddow Church, Corbel and capital, N. arcade, 13th-century.
