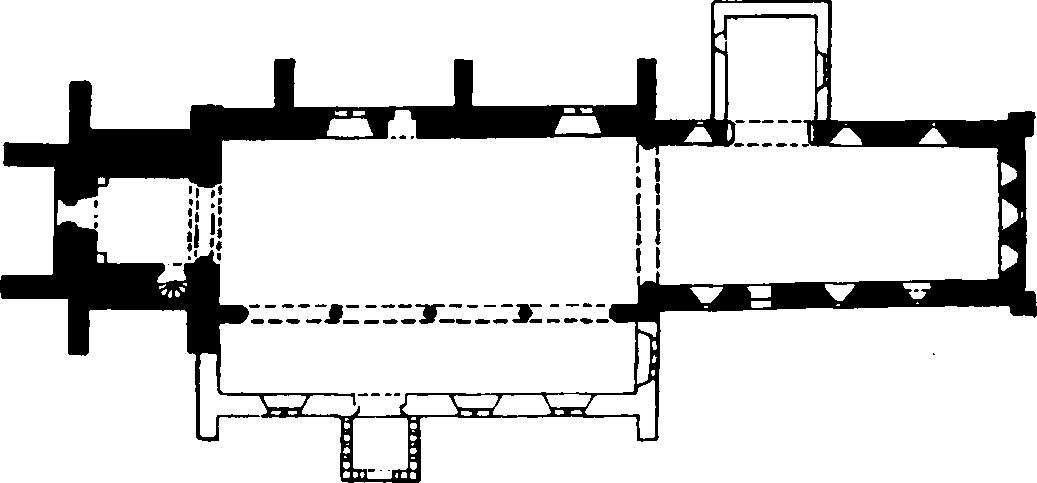An Inventory of the Historical Monuments in Essex, Volume 4, South east. Originally published by His Majesty's Stationery Office, London, 1923.
This free content was digitised by double rekeying. All rights reserved.
'Tillingham', in An Inventory of the Historical Monuments in Essex, Volume 4, South east( London, 1923), British History Online https://prod.british-history.ac.uk/rchme/essex/vol4/pp159-160 [accessed 24 November 2024].
'Tillingham', in An Inventory of the Historical Monuments in Essex, Volume 4, South east( London, 1923), British History Online, accessed November 24, 2024, https://prod.british-history.ac.uk/rchme/essex/vol4/pp159-160.
"Tillingham". An Inventory of the Historical Monuments in Essex, Volume 4, South east. (London, 1923), , British History Online. Web. 24 November 2024. https://prod.british-history.ac.uk/rchme/essex/vol4/pp159-160.
In this section
94. TILLINGHAM. (G.b.)
(O.S. 6 in. (a)lv. S.E. (b)lxiii. N.E.)
Tillingham is a parish and village 6 m N.N.E. of Burnham-on-Crouch.
Ecclesiastical
a(1). Parish Church of St. Nicholas (Plate, p. xxxii) stands in the village. The walls are of septaria and flint-rubble with limestone dressings; the roofs are tiled. The Nave was built in the 12th century. Early in the 13th century the Chancel was re-built and lengthened. In the 14th century the chancel-arch was re-built, a S. aisle built and the West Tower added. The church was restored in the 19th century, when the South Aisle was re-built and the S. arcade opened out and possibly reconstructed and the South Porch and North Vestry added.

The Church, Plan
Architectural Description—The Chancel (43¼ ft. by 17 ft.) has in the E. wall three 13th-century lancet-windows, all modern externally. In the N. wall are three similar lancet-windows, the two eastern modern externally and the westernmost with a segmental-pointed rear-arch; there is also a modern opening to the Vestry. In the S. wall are three 13th-century lancet-windows; between the two western is a blocked doorway of the 13th century with a segmental rear-arch and not visible externally. The 14th-century chancel-arch is two-centred and of two chamfered orders; the responds have attached semi-octagonal shafts with moulded capitals.
The Nave (52½ ft. by 21 ft.) has in the N. wall two windows all modern except for the splays and rear-arches; between them is the early 12th-century N. doorway, of one plain order and a segmental head supporting a diapered tympanum enclosed by a round arch. The mid 14th-century S. arcade is of four bays with two-centred arches of two chamfered orders; the octagonal columns have moulded capitals and bases, and the responds have attached half-columns, considerably restored.
The West Tower (12 ft. by 11 ft.) is of the 14th century and of three stages with an embattled parapet and a S.E. stair-turret rising above it. The two-centred tower-arch is of three chamfered orders, of which the inner is continued down the responds. The W. window is of two trefoiled lights with a quatrefoil in a two-centred head with a moulded label and head-stops; the W. doorway has double hollow-chamfered jambs and two-centred arch. The second stage has in the N., S. and W. walls a modern window. The bell-chamber has a modern window in each wall.
Fittings—Bells: six; 2nd by William Culverden, c. 1500 and inscribed "Sancte Luca"; 3rd by Henry Jordan, mid 15th-century and inscribed "Johannes Est Nomen Eius"; 4th by John Darbie, 1684; 5th by Henry Pleasant, 1707. Brasses: In chancel—on S. wall, (1) of Edward Wiot, 1584, kneeling figure in cloak and trunkhose, with shield-of-arms. In S. aisle—(2) to John Wakeman, 1584, inscription only. Chairs: In chancel—two, with carved backs and legs, early 18th-century. Doors: In turret-staircase to tower, two, of overlapping battens with strap-hinges, 15th-century. Font: square bowl with conventional foliage in relief, late 12th-century. Monument: In churchyard—S. side, to Charles Cockett, 1714, table-tomb, with shield-of-arms. Piscina: In chancel—with moulded jambs and two-centred head, moulded bases to jambs and octofoiled drain, chamfered shelf, 13th-century. Plate: includes large cup dated 1616. Sedilia: W. of piscina, of three bays with two - centred arches, middle bays on shouldered corbels, 13th-century. Miscellanea: Built into walls of S. aisle, various architectural fragments, 12th-century and later.
Condition—Good.
Secular
Monuments (2–7).
The following monuments, unless otherwise described, are of the 17th century and of two storeys and timber - framed and plastered or weather-boarded; the roofs are tiled. Some of the buildings have original chimney-stacks and exposed ceiling-beams.
Condition—Good or fairly good, unless otherwise noted.
a(2). Stowe's Farm, house, 600 yards W.S.W. of the church, was built in the 16th century, and has a modern addition on the N. side. The upper storey projects at the E. end of the original block.
a(3). West Hyde, house (Plate, pp. xl–i), 1¼ m. W. of the church, has an original central chimney-stack with three grouped diagonal shafts. Inside the building is an early 18th-century fireplace with a heavy moulded architrave.
b(4). Reddings, house (Plate, p. xxxv), 1,500 yards S.W. of the church, was built probably early in the 16th century, with cross-wings at the E. and W. ends. The upper storey projects at both ends of the E. wing. On the N. side is a chimney-stack with one diagonal shaft. Inside the building is some exposed timber-framing and a door of 16th-century panelling.
b(5). Hill House, 500 yards W. of (4), was built probably in the 16th century, and has a cross-wing at the W. end. One chimney-stack has two 17th-century diagonal shafts.
a(6). Bridgemans, house (Plate, pp. xl–i), nearly 1¼ m. E.S.E. of the church, has a cross-wing at the E. end. The upper storey projects at the S. end of the cross-wing.
Condition—Poor.
b(7). Midlands, house, 1,500 yards S.S.E. of the church, was built probably in the 16th-century, and has two original chimney-stacks, both with grouped diagonal shafts. There are large modern additions.
Unclassified
b(8). Red Hill, E. of Jerry's Farm, about 1½ m. S E. of the church. Now levelled.
