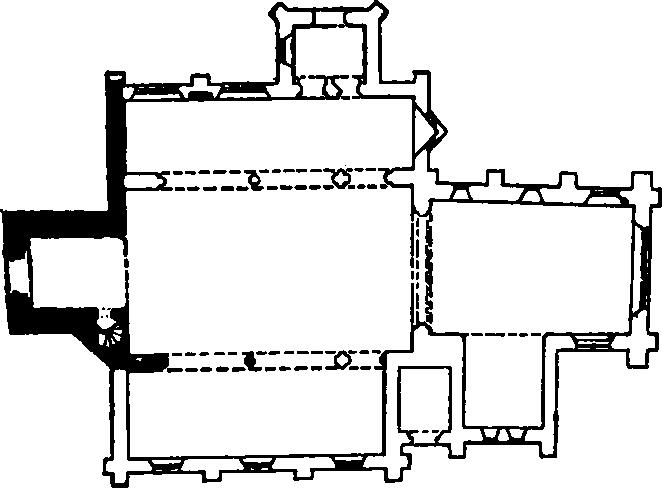An Inventory of the Historical Monuments in Essex, Volume 4, South east. Originally published by His Majesty's Stationery Office, London, 1923.
This free content was digitised by double rekeying. All rights reserved.
'Rawreth', in An Inventory of the Historical Monuments in Essex, Volume 4, South east(London, 1923), British History Online https://prod.british-history.ac.uk/rchme/essex/vol4/pp120-121 [accessed 11 February 2025].
'Rawreth', in An Inventory of the Historical Monuments in Essex, Volume 4, South east(London, 1923), British History Online, accessed February 11, 2025, https://prod.british-history.ac.uk/rchme/essex/vol4/pp120-121.
"Rawreth". An Inventory of the Historical Monuments in Essex, Volume 4, South east. (London, 1923), British History Online. Web. 11 February 2025. https://prod.british-history.ac.uk/rchme/essex/vol4/pp120-121.
In this section
72. RAWRETH. (D.c.)
(O.S. 6 in. lxix. N.E.)
Rawreth is a parish on the S. side of the Crouch, 6 m. E. of Billericay. The church is the principal monument.
Ecclesiastical
(1). Parish Church of St. Nicholas stands on the W. side of the parish. The walls are of ragstone with limestone dressings; the roofs are tiled. The S. arcade of the Nave, the W. wall of the North Aisle and the West Tower are all of mid 15th-century date. The rest of the church, including Chancel, Organ Chamber, North Porch and N. arcade, has been re-built in modern times, but incorporating the old materials.

The Church, Plan
Architectural Description—The Nave (36½ ft. by 21 ft.) has a 15th-century S. arcade of three bays with modern arches; the eastern column is modern, the western is octagonal with a moulded capital and base; the responds have attached half-columns, and all considerably restored.
The North Aisle has re-set in the N. wall the cinque-foiled head of a 15th-century window.
The West Tower (9¼ ft. square) is of 15th-century date and of three stages, with an embattled parapet. The two-centred tower-arch is of two orders, the outer moulded and continuous and the inner chamfered and dying on to the side walls. The W. doorway has moulded jambs and modern head, above it is a window modern except the 15th-century splays and rear-arch. The second stage has in the S. wall a square-headed window. In the W. wall is a window of two trefoiled lights in a square head with a moulded label. The bell-chamber has in each wall a similar window with a defaced label.
The North Porch is modern, but incorporates re-used material, including the head of a 15th-century window of two trefoiled lights, re-set in the E. wall.
Fittings—Bells: two; 1st probably by John of Hadham, early 14th-century and inscribed "Jam Tempus Est"; 2nd uninscribed but probably of the same date. Brasses: In S. aisle—on S. wall (1) to Rebecca (Warde), wife of Robert Listney, 1602, inscription only; on W. wall (2) to Richard Hayes, 1600, inscription only. See also Monument (1). Chest: In S. aisle—of hutch-type with shaped feet, iron bands and three hasps, 16th-century. Font: modern, but incorporating old cylindrical stem. In church-yard—octagonal bowl with arcaded sides and sunk in ground, 12th or 13th-century. Monuments: In S. aisle—on S. wall (1) to Edmund Tyrell, 1576, Purbeck or Sussex marble tablet with attached side-columns and a round head with mixed Classic and Gothic ornament, brass kneeling figures of man in plate-armour and wife, inscription and three brass shields-of-arms. In churchyard—W. of tower (2) to John Trent, 1703, flat slab with moulded edge. Paving: In chancel—eight squares of Purbeck marble. Stoup: in N. porch—stone mortar, set in wall.
Condition—Poor, many cracks owing to subsidence.
Secular
Homestead Moats.
(2). At Rawreth Hall, ¾ m. E.S.E. of the church.
(3). At Raymond's Farm, 600 yards S.S.E. of the church.
(4). At Chichester Hall, ½ m. S.S.W. of the church.
(5). At Beeches, about 1 m. N.E. of the church.
(6). At Tryndehayes, about 1 m. E. of the church.
