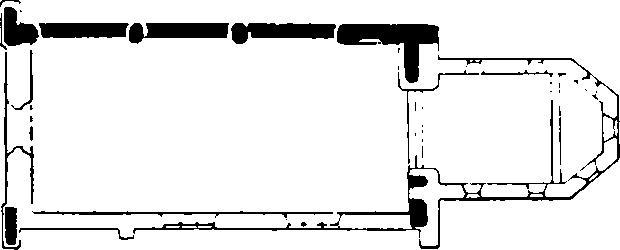An Inventory of the Historical Monuments in Essex, Volume 3, North East. Originally published by His Majesty's Stationery Office, London, 1922.
This free content was digitised by double rekeying. All rights reserved.
'Wix', in An Inventory of the Historical Monuments in Essex, Volume 3, North East(London, 1922), British History Online https://prod.british-history.ac.uk/rchme/essex/vol3/pp234-235 [accessed 12 February 2025].
'Wix', in An Inventory of the Historical Monuments in Essex, Volume 3, North East(London, 1922), British History Online, accessed February 12, 2025, https://prod.british-history.ac.uk/rchme/essex/vol3/pp234-235.
"Wix". An Inventory of the Historical Monuments in Essex, Volume 3, North East. (London, 1922), British History Online. Web. 12 February 2025. https://prod.british-history.ac.uk/rchme/essex/vol3/pp234-235.
In this section
99. WIX. (F.c.)
(O.S. 6 in. (a)xxix. N.W. (b)xxix. N.E.)
Wix is a parish 6½ m. W.S.W. of Harwich. Wix Abbey is the principal monument.
Ecclesiastical
b(1). Parish Church of St. Michael stands near the middle of the parish. The ancient portions are of rubble with dressings of limestone; the roofs are covered with slates. The church was attached to a priory of Benedictine nuns founded temp. Henry I and dissolved in 1525. Parts of the W. wall may be of the 12th century; the N. arcade of the Nave is of mid 13th-century date. The whole of the rest of the church appears to have been rebuilt about the middle of the 18th century. The foundations of the N. aisle are reported to have been uncovered in recent years.

The Church, Plan
Architectural Description—The Nave (48 ft. by 18 ft.) has in the E. wall, S. of the chancelarch a blocked 14th-century doorway with moulded jambs and two-centred arch. The mid 13th-century N. arcade is of three bays with two-centred arches of two chamfered orders; the octagonal columns have moulded capitals and chamfered bases and the responds have attached half-columns: the arcade is now blocked with brickwork. The W. wall is modern except perhaps for the core of the buttresses, which may be of the 12th century and are partly faced with reused 12th and 13th-century ashlar.
Fittings—Bells: one, by John Danyell, mid 15th-century, and inscribed "Sit nomen Domini Benedictum," cracked; bell-frame, partly old. Coffin: In nave—of stone with shaped head, probably 13th-century.
Condition—Good, mostly rebuilt.
Secular
b(2). Wix Abbey, house (Plate, p. 231), 60 yards S. of the church, is of two storeys with attics. The walls are of brick with some stone dressings; the roofs are tiled. The foundations of the destroyed S. wing are of stone and may be of mediaeval date but the house was built in the second half of the 16th century and was of half H-shaped plan with the wings extending towards the W. The porch, between the wings, was added shortly after. The S. wing was destroyed at some uncertain date and the house has been much altered. The W. front has a projecting porch of three storeys with a crow-stepped gable. The outer archway has a rounded head and moulded imposts; above it is a moulded entablature and a steep pediment flanked by small pedestals. The upper storeys have each a window with a moulded pediment above it; the lower window has a modern frame, but the upper one is of three transomed lights and is now blocked. The inner doorway of the porch has stop-moulded jambs and a square head. The nail-studded door has moulded fillets, planted on. The rest of the house has been entirely altered.
Condition—Fairly good.
Monuments (3–7).
The following monuments, unless otherwise described, are of the 17th century and of two storeys, timber-framed and plastered or weather-boarded; the roofs are tiled or thatched. Some of the buildings have original chimney-stacks and exposed ceiling-beams.
Condition—Good, or fairly good, unless noted.
b(3). Carbonalls, house, 300 yards N.N.E. of the church, was rebuilt in the 18th century except the back wing which is of the 15th century and has in the N. and S. walls an original doorway with a four-centred head and now blocked. In the E. wall is an original window, with mortices for former bar-mullions. Inside the building is an original tie-beam with a curved brace.
b(4). Park Hall, two tenements, about ½ m. S.W. of the church, has cross-wings at the N. and S. ends.
a(5). Cottage, in Honeypot Lane, nearly 1 m. S.S.W. of (4).
Condition—Poor.
b(6). Bardox Farm, house, ¼ m. E.S.E. of (4).
b(7). White Hart Inn, ½ m. S.E. of the church, is of L-shaped plan, with the wings extending towards the E. and S. Inside the building one room has some original panelling with some carved panels above the fireplace.
