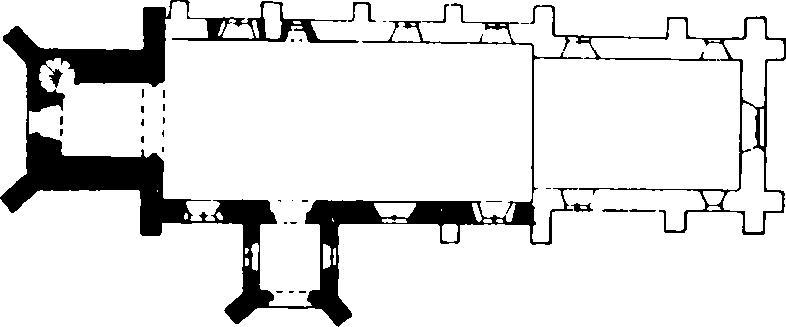An Inventory of the Historical Monuments in Essex, Volume 3, North East. Originally published by His Majesty's Stationery Office, London, 1922.
This free content was digitised by double rekeying. All rights reserved.
'Salcott ', in An Inventory of the Historical Monuments in Essex, Volume 3, North East(London, 1922), British History Online https://prod.british-history.ac.uk/rchme/essex/vol3/pp206-207 [accessed 7 February 2025].
'Salcott ', in An Inventory of the Historical Monuments in Essex, Volume 3, North East(London, 1922), British History Online, accessed February 7, 2025, https://prod.british-history.ac.uk/rchme/essex/vol3/pp206-207.
"Salcott ". An Inventory of the Historical Monuments in Essex, Volume 3, North East. (London, 1922), British History Online. Web. 7 February 2025. https://prod.british-history.ac.uk/rchme/essex/vol3/pp206-207.
In this section
80. SALCOTT. (C.e.)
(O.S. 6 in. xlvi. N.W.)
Salcott is a small parish and village on the S. side of Salcott Creek and 7½ m. N.E. of Maldon.
Roman
(1). Mr. Wire's Diary (Colchester Museum), under 21st May, 1845, has the hearsay record of the discovery of some foundations of Roman character at "Sorker," near Virley.
Ecclesiastical
(2). Parish Church of St. Mary stands at the E. end of the village. The walls, where ancient, are of flint-rubble and septaria with dressings of limestone; the roofs are tiled. The Nave was built probably early in the 14th century. Late in the 15th century the West Tower was added and early in the 16th century the South Porch was built. The church suffered severely in the earthquake of 1884 and was drastically restored in 1893 when the Chancel and most of the N. and S. walls of the nave were rebuilt.

The Church, Plan
Architectural Description—The Nave (50 ft. by 21½ ft.) has in the N. wall, which has been largely rebuilt, three modern windows and a blocked N. doorway with a two-centred head and incorporating some 14th-century stones. In the S. wall are three windows; the easternmost is modern; the middle window is of mid 14th-century date partly restored and of two pointed lights with a plain spandrel in a two-centred head with a moulded label; the rear-arch and splays are moulded; the westernmost window is modern except for the late 15th-century rear-arch and splays; between the two western windows is the early 16th-century S. doorway with moulded jambs and four-centred arch in a square head; the spandrels are carved with blank shields and foliage; above the doorway externally is a roughly pointed relieving-arch of brick.
The West Tower (10 ft. square) is of three stages, of which the two lower with the moulded plinth are of late 15th-century date; the top stage has been largely rebuilt but incorporates old material; it has an embattled parapet. The tower-arch is two-centred and of two orders, the outer moulded and continuous and the inner hollow-chamfered and springing from attached shafts with moulded capitals. The W. window is modern except for the rear-arch; below the window is the W. doorway with moulded jambs, two-centred arch and label. The second stage has in the N. wall a single light window all modern except the rear-arch and splays. The bell-chamber has in each wall a modern window.
The South Porch is of early 16th-century date, partly restored and has a four-centred outer archway of two moulded orders, the outer continuous and the inner resting on attached shafts with moulded capitals and bases; the moulded label has square voluted stops. The side walls have each a much restored window of two cinquefoiled lights in a square head; the jambs and head are moulded.
Fittings—Chair: In chancel—high panelled back with guilloche ornament, shaped arms and turned front legs, early 17th-century. Coffin-lids: In churchyard—W. of tower, (1) coped slab with double hollow-chamfered edge, cross with foliated ends on stepped calvary, 13th-century; (2) broken slab with hollow-chamfered edge, probably 13th-century. Door: In S. doorway—of two folds each with two panels filled with ridged battens cut ogee-shaped at the top, early 16th-century. Indents: In churchyard—W. of tower, (1) of half-figure of civilian and inscription-plate; (2) of man and wife with inscription-plate; both 15th-century. Niche: In S. porch—over S. doorway, with moulded jambs and cinquefoiled head, early 16th-century. Painting: In nave—on splays and rear-arch of S. doorway, remains of black paint and pattern of red foliage, date uncertain. Plate: includes cup and cover-paten of 1574, the cup with a band of engraved ornament. Pulpit: hexagonal with moulded styles and rails, raised panels, with inlay, ogee-shaped stem with moulded base, early 18th-century. Stoup: In nave—E. of S. doorway, with chamfered jambs and trefoiled head, 14th or 15th-century. Miscellanea: In nave—on E. splay of middle S. window, two round cut panels in stonework, one enclosing quatrefoil and one a sexfoiled design, probably late 14th-century.
Condition—Good, but much ivy on tower.
Secular
(3). Cottage, two tenements, on S. side of road, 230 yards W. of the church, is of two storeys, timber-framed and weather-boarded. The middle part is one wing of a 15th or early 16th-century house, with a modern building on each side of it. The upper storey projects in front. Inside the building is a 17th-century door and an original tie-beam with curved braces.
Condition—Good, much altered.
(4). House, 180 yards W. of (2), is of two storeys, timber-framed and plastered; the roofs are tiled. The W. cross-wing was built probably in the 15th century but the rest of the house is modern. The upper storey projects at the N. end of the cross-wing. In the W. wall are two original windows with diamond-shaped mullions. Inside the building are some exposed ceiling-beams and framing. The roof has braced tie-beams and a king-post.
Condition—Good.
(5). Cottage and post office, on N. side of road, 300 yards W. of the church, is of two storeys, timber-framed and plastered; the roofs are tiled. It was built early in the 17th century.
Condition—Good.
