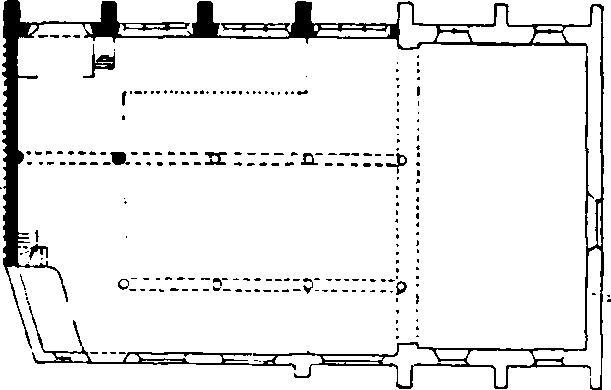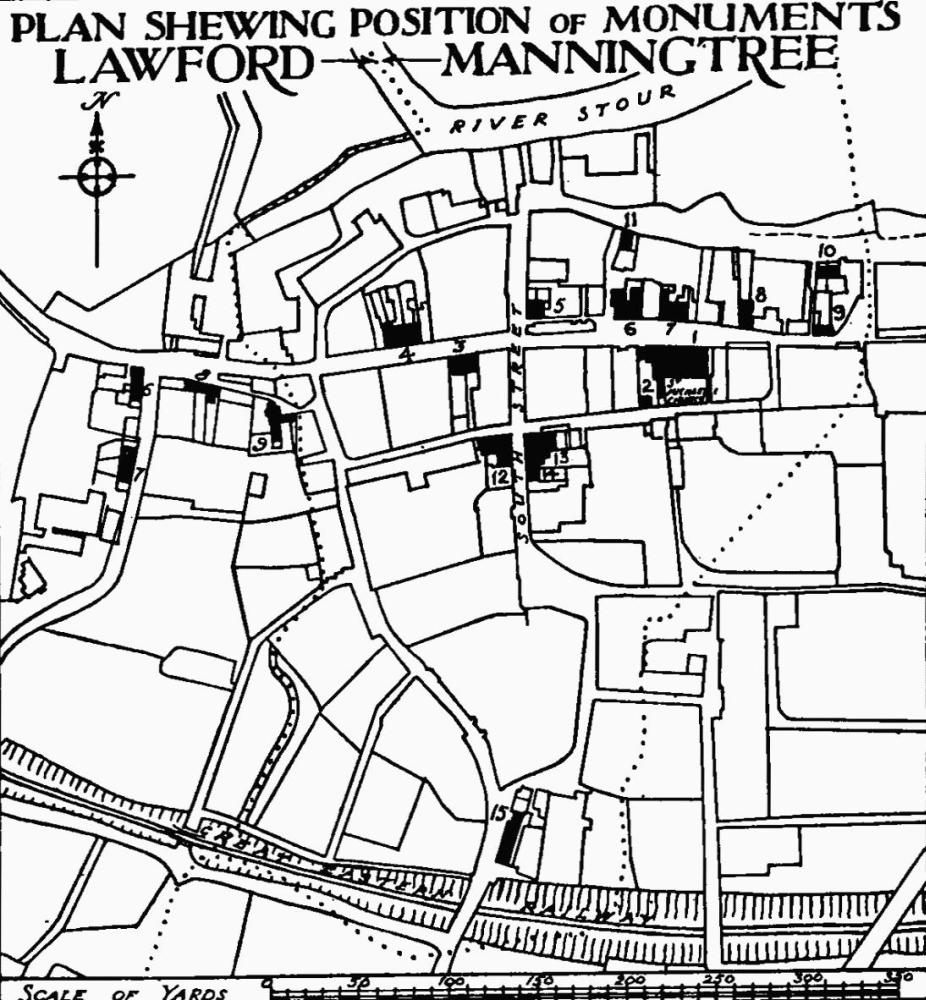An Inventory of the Historical Monuments in Essex, Volume 3, North East. Originally published by His Majesty's Stationery Office, London, 1922.
This free content was digitised by double rekeying. All rights reserved.
'Manningtree ', in An Inventory of the Historical Monuments in Essex, Volume 3, North East(London, 1922), British History Online https://prod.british-history.ac.uk/rchme/essex/vol3/pp176-177 [accessed 7 February 2025].
'Manningtree ', in An Inventory of the Historical Monuments in Essex, Volume 3, North East(London, 1922), British History Online, accessed February 7, 2025, https://prod.british-history.ac.uk/rchme/essex/vol3/pp176-177.
"Manningtree ". An Inventory of the Historical Monuments in Essex, Volume 3, North East. (London, 1922), British History Online. Web. 7 February 2025. https://prod.british-history.ac.uk/rchme/essex/vol3/pp176-177.
In this section
67. MANNINGTREE. (E.b.)
(O.S. 6 in. xx. S.W.)
Manningtree is a parish and small town on the S. side of the Stour and 8½ m. N.E. of Colchester. The principal monuments are those numbered (2), (4), and (13).
Ecclesiastical
(1). Parish Church of St. Michael stands on the S. of the main street. The N. wall is of brick with some septaria and flint; the rest of the building is either of timber or is modern; the roofs are tiled. The church was built c. 1616 when it consisted of Nave and North and S. Aisles. The church has been much altered in modern times, most of the columns replaced, the Chancel added, and the South Aisle rebuilt and galleries inserted.
The early 17th-century hammer-beam roof is interesting.

The Church, Plan
Architectural Description—The Nave (50 ft. by 15½ ft.) is of four bays with timber arcades (Plate, p. xxxvi) formed of curved braces, springing from columns, which are now all of iron except the westernmost on the N. and the W. respond post, these being early 17th-century octagonal or semi-octagonal posts of oak.
The North Aisle (15½ ft. wide) is mainly of early 17th-century brick with some rubble. The windows and doorway are modern.
The Roofs of the nave and N. aisle are of early 17th-century date and of simple hammer-beam type with curved braces to the hammer-beams and collars; the shields at the end of the hammer beams are modern except those in the N. aisle which are variously designed. The roofs are boarded below the rafters.
Fittings—Chair: In chancel—with turned legs, twisted rails, carved frame and uprights, late 17th-century. Font: In churchyard—octagonal bowl with quatrefoiled panels enclosing shields, also plain octagonal stem, 15th-century. Gallery: In nave—at W. end, incorporates 16th-century moulded beams; the staircases incorporate symmetrically turned balusters of c. 1600. Floor-slab: In nave—to John Scarpe, jun., 1706; Hannah Scarpe, 1706; Elizabeth (Scarpe), wife of Robert Godfrey, 1712, and her infant daughter Elizabeth. Glass: In chancel—in E. window, three panels in enamel of SS. Paul, Jerome, and John, 17th-century, foreign. Plate: includes cup, given by William Laud, Bishop of London in 1633 and with his arms and two stand-patens with the same arms. Miscellanea: In wall of N. aisle—flanking N. doorway, externally, two stone panels, one carved with a Tudor rose and one with defaced figure, possibly St. Michael, 15th-century.
Condition—Good.
Secular
Monuments (2–15).
The following monuments, unless otherwise described, are of the 17th century and of two storeys, timber-framed and plastered or weather-boarded; the roofs are tiled. Many of the buildings have original chimney-stacks and exposed ceilingbeams.
Condition—Good, or fairly good.
(2). House, with shop and outbuilding, W. of the church. The House (Plate, p. 177) was built probably late in the 16th century and the remaining wing is of brick; the front block has been entirely rebuilt; there are 17th-century additions on the S. and E. The original wing has two windows of two and three lights respectively, with moulded mullions, square heads and labels, all of brick; the original chimney-stack has six octagonal shafts with elaborately moulded bases.
The Outbuilding, S. of the house, was built in the 15th century. The upper storey projects at the S. end on curved brackets. Inside the building are remains of the original roof-construction.
(3). House and shop, 90 yards W. of (2), was built early in the 16th century and has an 18th-century addition at the back. There is one 17th-century window at the back, of three transomed lights. Inside the building is an original ceiling-beam, elaborately moulded. In the attic are two 17th-century battened doors.
(4). White Hart Inn, 20 yards N.W. of (3), was built early in the 16th century. There is a long 17th-century addition on the N. and an 18th-century addition on the E. The upper storey formerly projected on the S. front, but has been under-built and the whole refaced with brick. The upper storey projects on the W. side of part of the 17th-century addition. Inside the building the former central hall has been divided up and part now forms a cartway; the hall has original moulded ceiling-beams and joists and two moulded wallposts carved at the top with the heads of a man and a woman. A room further E. has also original moulded ceiling-joists.
(5). House and shop, on E. side of road, 60 yards E.N.E. of (4), was built probably early in the 15th century, but all except the E. part was rebuilt in the 16th century. The upper storey projects at the W. end on curved brackets springing from buttressed shafts; below the capitals runs a band of carved conventional foliage. Inside the building is some early 17th-century panelling and doors. The cellar has a series of brick niches with four-centred heads. There are remains of the original roof-construction in the E. part of the house.
(6). House, two tenements, 40 yards E. of (5), was built probably in the 15th century on an L-shaped plan with the wings extending towards the E. and N. A wing was added on the N. of the E. wing in the 17th century. The upper storey projects on the E. side of the N. wing; it formerly projected also in the S. front but has been under-built. Inside the building are some 16th-century moulded ceiling-beams. The roof of the N. wing has an original king-post truss.
(7). House, opposite the church, contains some original panelling.
(8). House and shop, 30 yards E. of (7), has an 18th-century block on the street front.
(9). House, 30 yards E. of (8).
(10). House, on the quay, 30 yards N. of (9).
(11). House, 100 yards W. of (10), was built probably in the 16th century.
(12). House and offices, on W. side of South Street, 50 yards S. of High Street.
(13). House, E. of (12), on opposite side of road, was built late in the 15th century with a cross-wing at the W. end. The hall was subsequently divided into two storeys. Inside the building the hall has an original middle roof-truss with a cambered tie-beam and octagonal king-post with moulded capital and base. The ground floor has an early 17th-century moulded bracket. The circular newel-staircase is probably of the 16th century and has four 17th-century turned balusters at the top. A room on the first floor has a 17th-century plaster ceiling enriched with a central rosette and fleurs-de-lis.

Plan Shewing Position of Monuments, Lawford—Manningtree
(14). House and shop, S. of (13), was built probably late in the 16th century and has a 17th or 18th-century addition at the back incorporating original moulded and chamfered beams. In the cellar is an original fireplace with a four-centred head of brick.
(15). House, four tenements, 200 yards S. of (14), was built probably in the 16th century.
