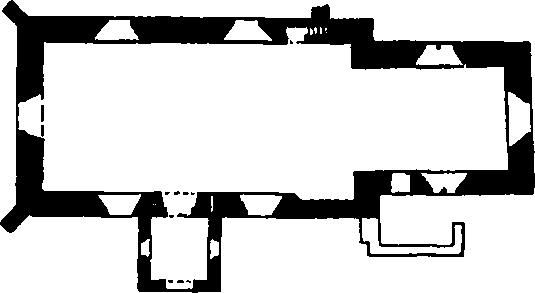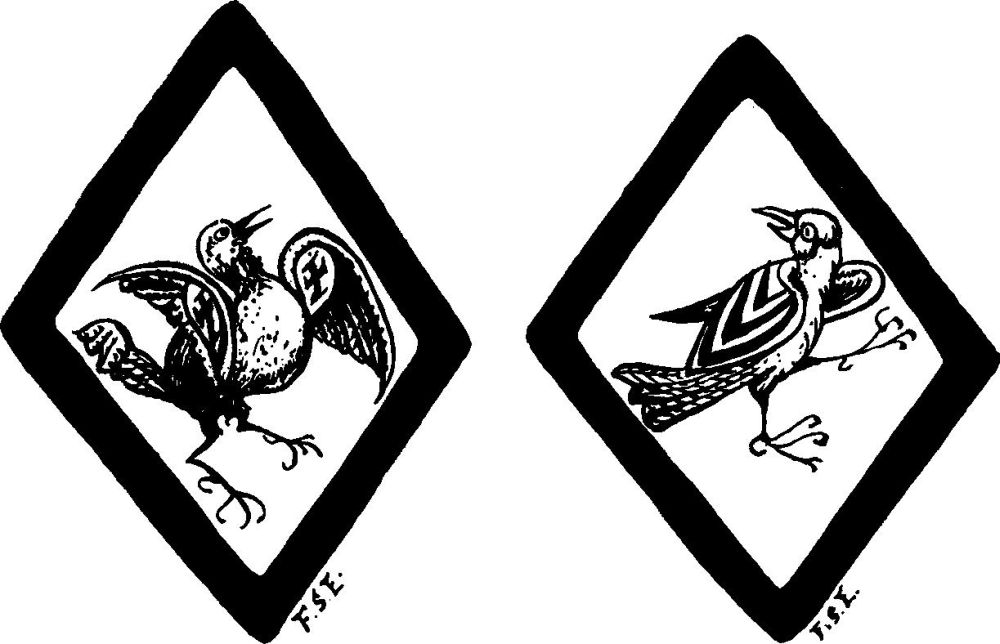An Inventory of the Historical Monuments in Essex, Volume 2, Central and South west. Originally published by His Majesty's Stationery Office, London, 1921.
This free content was digitised by double rekeying. All rights reserved.
'Wickham Bishops', in An Inventory of the Historical Monuments in Essex, Volume 2, Central and South west( London, 1921), British History Online https://prod.british-history.ac.uk/rchme/essex/vol2/pp258-260 [accessed 8 January 2025].
'Wickham Bishops', in An Inventory of the Historical Monuments in Essex, Volume 2, Central and South west( London, 1921), British History Online, accessed January 8, 2025, https://prod.british-history.ac.uk/rchme/essex/vol2/pp258-260.
"Wickham Bishops". An Inventory of the Historical Monuments in Essex, Volume 2, Central and South west. (London, 1921), , British History Online. Web. 8 January 2025. https://prod.british-history.ac.uk/rchme/essex/vol2/pp258-260.
In this section
102. WICKHAM BISHOPS. (G.b.)
(O.S. 6 in. (a)xlv. N.W. (b)xlv. S.W.)
Wickham Bishops is a small parish and village 3½ m. N. of Maldon. The old Church is the only monument of importance.
Ecclesiastical
b(1). Old Parish Church of St. Bartholomew, but said to be of St. Peter, stands in the fields on the W. side of the parish. The walls are of stone, flint-rubble and boulder clay, formerly covered with plaster; the dressings are of limestone; the S. porch is of brick. The roofs are tiled. The Chancel and Nave were built probably late in the 11th century. Late in the 15th or early in the 16th century the South Porch was added. The church was restored early in the 19th century when the South Vestry was added. A new church was built in the village in 1850, since which date the old building has been allowed to fall in to a semi-ruinous condition (Plate p. 259).
The indications of early work in the church are interesting.

The Church, Plan
Architectural Description—The Chancel (19 ft. by 13 ft.) is of late 11th-century date and has external eastern angles of Roman brick. All the windows, both here and in the nave, are of 14th-century date with modern heads. In the E. wall is a window formerly of three cinque-foiled lights with tracery in a two-centred head, but now without mullions or tracery. The N. and S. walls have each a window of two cinque-foiled lights in a two-centred head; the mullion of the N. window has been restored in brick. E. of the window in the S. wall an external gap in the wall shows the splayed rear-arch of a 13th-century lancet window; at the W. end of the S. wall is a square-headed doorway with jambs of 17th-century brick. There are indications of the former existence of a chancel-arch, but there is now no structural division from the nave.
The Nave (39 ft. by 19 ft.) has both in the N. and S. walls two windows uniform with those in the side walls of the chancel, but all have lost their mullions and tracery. E. of the N.E. window is a 15th-century doorway with a four-centred head, opening to the rood-loft staircase which runs up in the thickness of the wall. W. of the N.E. window a gap high up in the wall shows the remains of the western part of a 12th-century window-head; below this a patch of later rubble indicates the blocking of the former N. doorway. Between the two windows in the S. wall is the 15th-century S. doorway with chamfered jambs and four-centred arch; further E. and partly destroyed by the later doorway is the late 11th-century S. doorway with a round rear-arch of Roman bricks and now blocked. The E. end of the S. wall has been reduced in thickness probably to provide more room for a nave-altar. The W. window is of three lights with modern tracery in a two-centred head; below it is the W. doorway with hollow-chamfered jambs and two-centred arch, probably of early 15th-century date.
The South Porch is of red brick and of the 16th century with 17th and 18th-century repairs. The 16th-century outer archway has chamfered stone jambs and a modern arch. The E. and W. walls have each an early 16th-century window of two trefoiled lights under a square head, now blocked.
The Roof of the chancel has two late 15th-century moulded tie-beams with moulded wall-posts and curved braces; the wall-plates are also moulded. The roof of the nave has one rough tie-beam exposed, and at the W. end is plastered timber-framing supporting the bell-turret. The early 16th-century roof of the porch has two cambered tie-beams with king-posts.
Fittings—Altar: see Floor-slabs. Brass Indent —In chancel—loose on floor, of half-figure and inscription plate, 15th-century. Chest: now in modern church—oak, with three hinges and two staples, 15th-century or earlier. Coffin-lid: In chancel—coped slab with moulded edge, 13th-century, fragments only. Doors: In S. doorway —of oak battens with moulded fillets, strap-hinges and oak stock-lock, 15th-century. In W. doorway—of wide battens with modern fillets and plain hinges, date uncertain. Font: octagonal bowl with concave sides, modern stem and moulded base, mortises for staples on rim of bowl, mid 15th-century. Locker: In chancel—in N. wall, rough rectangular recess, date uncertain. Monument and Floor-slabs: Monument—In churchyard—N. of church, to Charlotte, wife of Benjamin Dixon, 1707, head and foot-stones. Floor-slabs: In chancel—(1) to Thomas Browning, S.T.P., 1696, and Anna (Colbey) his wife, possibly altar-slab, cut down; (2) slab inscribed Resurgam, now used as altar-top, possibly 17th-century. Sedile: In chancel—in S. wall, with two-centred head, plastered back and sides, possibly 13th-century. Stoup: In S. porch—with triangular head, no basin, date uncertain.
Condition—Bad, walls cracked, plaster stripped or fallen off, windows unglazed, pavement broken up.
Secular
b(2). Wickham Hall, house and moat, ½ m. S.E. of the old church. The House is of two storeys with attics, timber-framed and faced with brick; the roofs are tiled. It was built early in the 17th century and has late 17th-century and modern additions on the N. side. Inside. the building is some original panelling and some cupboard doors with flat balusters in the upper panels. Re-set in a screen are several 15th-century glass quarries each with a bird.

Wickham Hall, Glass Quarries
The Moat surrounds the house.
Condition—Of house, good; much altered.
Monuments (3–7).
The following monuments, unless otherwise described, are of two storeys, timber-framed and plastered; the roofs are tiled. Several of the buildings have original chimney-stacks and exposed ceiling-beams.
Condition—Good or fairly good.
b(3). Cottage, 35 yards S. of the old church, was built in the 15th century, and has inside the building an original doorway with a four-centred head. The roof has original king-post trusses with cambered tie-beams.
b(4). Hill House, ¾ m. N.E. of the old church, is of late 16th-century date, and has a later extension on the W. and a modern addition on the S. Inside the building are two original fireplaces with moulded jambs and four-centred heads. The staircase has 17th-century turned balusters.
b(5). Whitehouse Farm, house, ¼ m. S.S.E. of (4), is perhaps of 15th-century origin, but was much altered in the 17th century. The 17th-century central chimney-stack is of cross-shaped plan.
b(6). Cottage, two tenements, ¼ m. S.E. of the new church, was built late in the 17th century.
a(7). Cottage, ¾ m. N.E. of the new church, was built early in the 17th century and has an original chimney-stack with grouped diagonal shafts.
