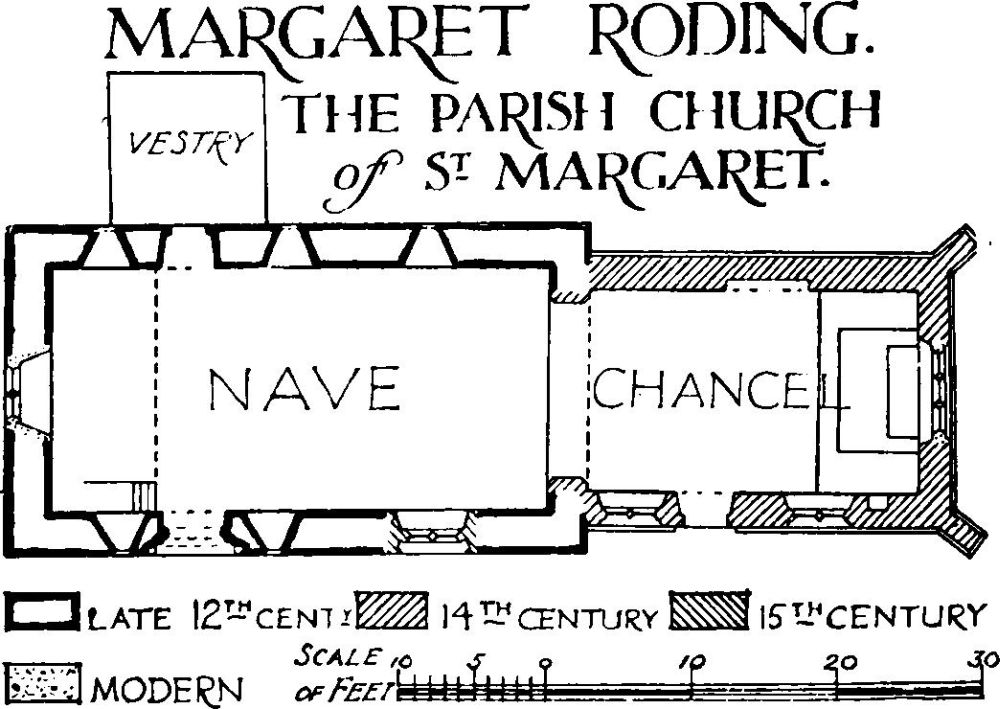An Inventory of the Historical Monuments in Essex, Volume 2, Central and South west. Originally published by His Majesty's Stationery Office, London, 1921.
This free content was digitised by double rekeying. All rights reserved.
'Margaret Roding', in An Inventory of the Historical Monuments in Essex, Volume 2, Central and South west(London, 1921), British History Online https://prod.british-history.ac.uk/rchme/essex/vol2/pp182-183 [accessed 29 January 2025].
'Margaret Roding', in An Inventory of the Historical Monuments in Essex, Volume 2, Central and South west(London, 1921), British History Online, accessed January 29, 2025, https://prod.british-history.ac.uk/rchme/essex/vol2/pp182-183.
"Margaret Roding". An Inventory of the Historical Monuments in Essex, Volume 2, Central and South west. (London, 1921), British History Online. Web. 29 January 2025. https://prod.british-history.ac.uk/rchme/essex/vol2/pp182-183.
In this section
65. MARGARET RODING. (D.b.)
(O.S. 6 in. (a)xlii. N.E. (b)xlii. S.E.)
Margaret Roding is a small parish 8 m. W.N.W. of Chelmsford. The church is of interest.
Ecclesiastical
a(1). Parish Church of St. Margaret stands near the middle of the parish. The walls are of flint-rubble with dressings of limestone and clunch; the roofs are covered with slates. The Nave was built late in the 12th century. Late in the 14th century the Chancel was re-built and shortly after the chancel-arch was re-built and enlarged. The church was restored in the 19th century when the North Vestry was added and the bell-cote added or re-built.
The 12th-century S. doorway is a fairly rich example of the period.

Margaret Roding. The Parish Church of St Margaret.
Architectural Description—The Chancel (23 ft. by 14 ft.) has a moulded internal string-course. The three-light E. window is all modern except the internal splays, rear-arch and label, which are of late 14th or early 15th-century date. In the S. wall are two late 14th-century windows each of two trefoiled lights with vertical tracery in a two-centred head; both have been partly restored; between them is a late 14th-century doorway partly restored and with moulded jambs and two-centred arch, and with the internal string-course mitred round the three-sided rear-arch. The 15th-century chancel-arch has chamfered responds and a four-centred arch of two chamfered orders; the lower parts of the responds are of 12th-century stones re-set.
The Nave (34½ ft. by 17 ft.) has in the N. wall three 12th-century windows, each of a single round-headed light; between the two western windows is the 12th-century N. doorway with a semi-circular arch and jambs enriched with a vertical line of diaper-ornament; the tympanum is modern. In the S. wall are three windows, the easternmost is of the 15th century and of two cinque-foiled lights with vertical tracery in a two-centred head, partly restored; the two western windows are each 12th-century round-headed lights with three circular ornaments cut round the head; between these windows is the 12th-century S. doorway (Plate p. xxxi) of three orders; the two outer orders have shafts with scalloped capitals, chamfered abaci and moulded bases to the inner shafts; the outer shaft has zig-zag fluting and on the face of the wall adjoining are squares of diaper-ornament, the inner order has two shafts worked on the inner face; the two middle orders of the semi-circular arch have cheveron ornament and the outer order has billets and diaper-work; the tympanum with a segmental soffit has lozenge-shaped panels of diaper-work. The lower quoin stones of the S. wall have diaper-ornament partly restored. In the W. wall is an 18th-century window, and above it a round-headed light of the 12th century.
The Roof of the chancel has two 14th to early 15th-century moulded tie-beams and moulded wall-plates finished with carved bosses against the E. wall. The nave has 16th-century or early 17th-century chamfered wall-plates and earlier tie-beams with king-posts.
Fittings—Bracket: On E. wall of chancel—stone corbel, carved with head of man, 14th-century. Chest: (Plate p. xxxiii) In nave—dug-out, iron bound, with foliated iron ornament on lid, ring at each end and six locks, lid in two portions, 13th-century. Coffin-lid: In churchyard—S. of chancel, lower part only, with stem and base of cross, 13th-century. Doors: In chancel and S. doorways—on modern doors, ornamental iron hinges and straps with hatched surface and foliated ends, late 12th or early 13th-century, largely restored. Font: octagonal, panelled bowl with quatrefoils in circles, enclosing blank shields, panelled and traceried stem and moulded base, late 14th-century. Glass: In chancel—in S. windows, fragments and quarries, probably late 14th-century. Piscina: In chancel —with two-centred head and moulded label, with finial, octfoiled drain, late 14th-century. Plate: includes cup of 1562 and cover-paten probably of the same date. Recess: In chancel—in N. wall, with low ogee arch, foiled near the springing, moulded label with crockets, finial and stop of woman's head, late 14th-century, possibly monument of builder of chancel. Seating: In vestry— bench with back made up of moulded panelling, late 16th-century. Sedilia: In chancel—in recess of S.E. window, with three bays of obtuse trefoiled arcading on two head corbels, one a bishop, late 14th-century.
Condition—Good.
Secular
Homestead Moats.
a(2). 100 yards S.E. of the church.
b(3). At Gray's Cottages, ¾ m. S.S.E. of the church.
c(4). Marks Hall, house and moat, about ½ m. S. of the church. The House is of two storeys, timber-framed and faced with modern brick; the roofs are covered with tiles and slates. The house was built late in the 16th or early in the 17th century on an L-shaped plan with the wings extending towards the N. and E.; there are modern additions on the E. One chimney-stack on the E. side has three original octagonal shafts.
The Moat surrounds the house.
Condition—Of house, good, much altered.
b(5). Cottage at Pepper's Green, about 1½ m. S.E. of the church, is of two storeys, timber-framed and plastered; the roof is thatched. It was built in the 17th century.
Condition—Fairly good.
