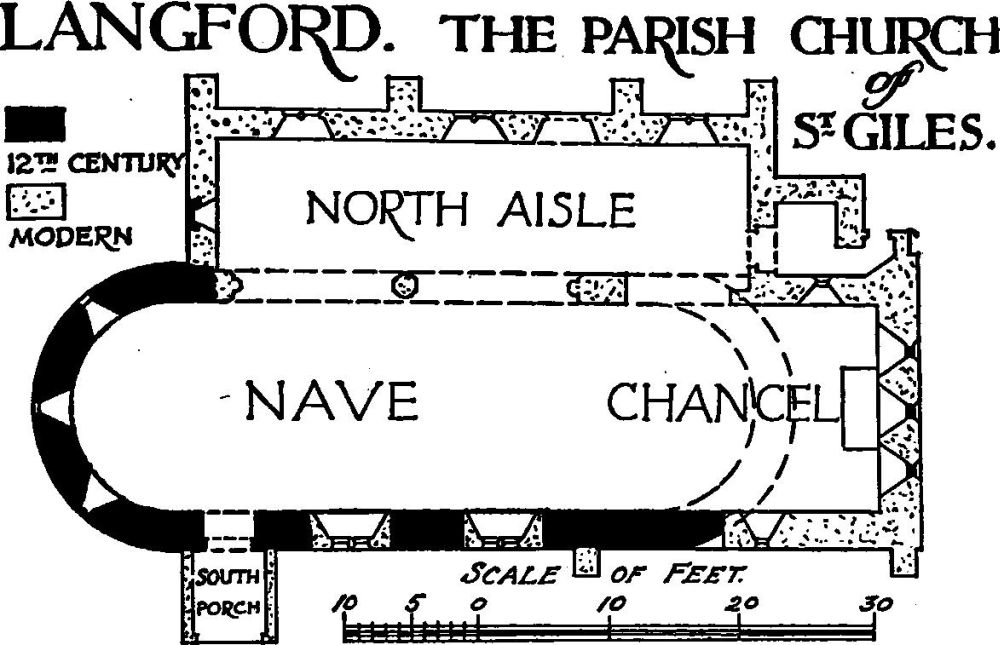An Inventory of the Historical Monuments in Essex, Volume 2, Central and South west. Originally published by His Majesty's Stationery Office, London, 1921.
This free content was digitised by double rekeying. All rights reserved.
'Langford', in An Inventory of the Historical Monuments in Essex, Volume 2, Central and South west(London, 1921), British History Online https://prod.british-history.ac.uk/rchme/essex/vol2/pp144-145 [accessed 29 January 2025].
'Langford', in An Inventory of the Historical Monuments in Essex, Volume 2, Central and South west(London, 1921), British History Online, accessed January 29, 2025, https://prod.british-history.ac.uk/rchme/essex/vol2/pp144-145.
"Langford". An Inventory of the Historical Monuments in Essex, Volume 2, Central and South west. (London, 1921), British History Online. Web. 29 January 2025. https://prod.british-history.ac.uk/rchme/essex/vol2/pp144-145.
In this section
48. LANGFORD. (G.b.)
(O.S. 6 in. (a)xlv. S.W. (b)liv. N.W.)
Langford is a small parish 1½ m. N.W. of Maldon. The Church is the principal monument.
Ecclesiastical
a(1). Parish Church of St. Giles stands in the middle of the parish. The walls are of flint and puddingstone-rubble with limestone dressings; the roofs are covered with tiles; the bell-turret is shingled. The Chancel and Nave were built late in the 11th or early in the 12th century with apses both at the E. and W. ends. In the 14th or 15th century the E. apse was pulled down and a square extension added to the chancel. The church was drastically restored in the 19th century when the chancel was almost entirely re-built and the North Aisle, South Porch and N.E. Bell turret were added.
The church is of special interest for the almost unique W. apse.

Langford. The Parish Church of St Giles.
Architectural Description—The Chancel (20½ ft. by 16 ft.) is structurally undivided from the nave and has no ancient details except some re-used stones in the internal string-course and in the splays and rear-arches of the N. and S. windows. W. of the S. window is an external recess showing the springing of the former apse. Marked in the modern pavement are the lines of this apsidal E. end.
The Nave (41 ft. by 16 ft.) has a modern N. arcade of two bays. In the S. wall are two modern windows and further W. is the S. doorway of c. 1100 with plain jambs, round arch and chamfered imposts. The W. apse has three windows of c. 1100 and each of one round-headed light.
The modern N. Aisle has in the N. wall a re-set 15th-century window of two cinque-foiled lights in a square head with a moulded label. In the W. wall is a re-set window of c. 1100 and of one round-headed light.
Fittings—Font: plain octagonal bowl, stem and base, probably 15th-century. Piscina: In chancel—double, with round drains and shouldered head, 13th-century. Stoup: In nave—E. of S. doorway, with two-centred head, date uncertain, sill modern.
Condition—Good, much restored.
Secular
a(2). Langford Hall, house and moat, 250 yards N. of the church. The House is of two storeys; the walls are of red brick and the roofs are tiled. It was built late in the 17th century and has an addition of 1748 at the S. end. The E. side has a modillioned eaves-cornice and the original block has windows with solid mullions and transoms. Inside the building, the small staircase is probably original and has turned balusters and square newels.
The Moat lies S.W. of the house.
Condition—Of house, good.
Monuments (3–7).
The following monuments, unless otherwise described, are of the 17th century and of two storeys, timber-framed and plastered; the roofs are tiled. Many of the buildings have original chimney-stacks and exposed ceiling-beams.
Condition—Good, or fairly good.
a(3). House, now two tenements, 70 yards N.N.E. of the church, is of L-shaped plan with the wings extending towards the S. and W.
b(4). House, now two tenements, about ½ m. E.S.E. of the church, was built probably in the 16th century and has a mid 17th-century addition on the N.E.
a(5). Cottage, two tenements, at the S.E. corner of Langford Park and ¾ m. N.E. of the church, was built in the first half of the 16th century with a projecting wing of the W. side. On the E. front one window has late 16th-century moulded mullions and a pediment. At the back is an original window, now blocked, and with diamond-shaped mullions. The N. chimney-stack has two octagonal shafts. Inside the building, above a fireplace is some 17th-century panelling consisting of six arcaded panels with an enriched frieze and cornice.
a(6). Beavis Hall, nearly 1 m. W.N.W. of the church, is of L-shaped plan with the wings extending towards the W. and S. The S. wing was built in the 15th century, but the wing was re-built in the 17th century. The upper storey projects at the N. end of the S. wing, and at this end are two original windows with diamond-shaped mullions and now blocked. The N. gable of the W. wing projects and has a moulded bressumer dated 1664. The upper storey projects also at the S. end of the S. wing and has a blocked window similar to those at the N. end. Inside the building, the S. wing has an original king-post truss in the roof.
a(7). Cottage, two tenements, 700 yards E.S.E. of (6), was probably part of a larger building, now destroyed.
Laver, see Little Laver.
