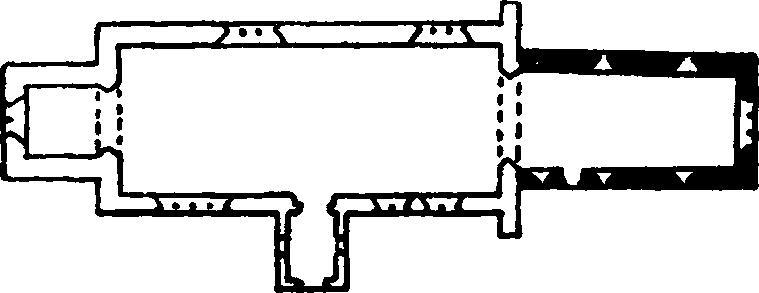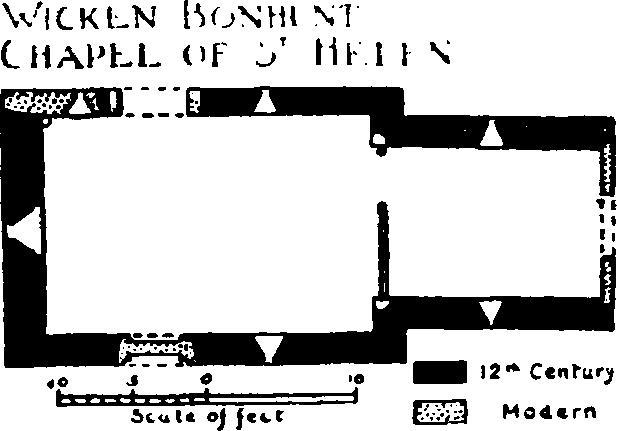An Inventory of the Historical Monuments in Essex, Volume 1, North West. Originally published by His Majesty's Stationery Office, London, 1916.
This free content was digitised by double rekeying. All rights reserved.
'Wicken Bonhunt', in An Inventory of the Historical Monuments in Essex, Volume 1, North West( London, 1916), British History Online https://prod.british-history.ac.uk/rchme/essex/vol1/pp341-343 [accessed 27 November 2024].
'Wicken Bonhunt', in An Inventory of the Historical Monuments in Essex, Volume 1, North West( London, 1916), British History Online, accessed November 27, 2024, https://prod.british-history.ac.uk/rchme/essex/vol1/pp341-343.
"Wicken Bonhunt". An Inventory of the Historical Monuments in Essex, Volume 1, North West. (London, 1916), , British History Online. Web. 27 November 2024. https://prod.british-history.ac.uk/rchme/essex/vol1/pp341-343.
In this section
82. WICKEN BONHUNT. (A.b.)
(O.S. 6 in. (a)viii. S.E. (b) xiii. N.E.)
Wicken Bonhunt is a small parish, 4 m. S.W. of Saffron Walden. St. Helen's Chapel, which was the domestic chapel of Bonhunt Manor House in the 14th century, is the principal monument.
Ecclesiastical
b (1). Parish Church of St. Margaret stands in the village. The walls are of flint and pebble rubble with dressings of clunch. The roofs are tiled. The Chancel was built early in the 13th century, and possibly lengthened towards the E. at the end of the same century. The rest of the church was almost entirely rebuilt and the chancel was restored in 1858.

The Church, Plan
Architectural Description—The Chancel (27½ ft. by 12 ft. average) has a modern E. window, and above it in the gable is a small lancet window, apparently of the 13th century. In the N. wall are two lancet windows; the eastern, of late 13th-century date, has hollow-chamfered jambs and head, externally almost entirely modern, and a chamfered segmental-pointed rear arch; the western window, of early 13th-century date, has rebated and chamfered jambs and head almost entirely modern, and a chamfered rear arch. In the S. wall are three lancet windows; the two eastern windows are similar to the two opposite windows in the N. wall; the westernmost window, of c. 1260, is a low-side, externally similar to the second window, but the splays are moulded and have each an engaged shaft, with moulded base and capital, supporting a moulded rear arch. Between the two western windows is a doorway, modern externally, but with a segmental pointed rear arch and internal jambs, probably of the 14th century. The chancel-arch is modern. The Nave, West Tower and South Porch are all modern, but the stop-chamfered base-stones of the S. doorway are of the 14th century, re-set.
Fittings—Bells: three; 1st by William Culverden, early 16th-century, inscribed ' Sancte Luca'. Font: rough square bowl of limestone on five octagonal shafts, stop-chamfered to a square plan at the top and bottom, probably late 12th-century, two shafts on E. side, modern. Locker: In chancel— in N. wall, rough chamfered jambs and sill, head forming part of window ledge, apparently ancient. Monument: In chancel—on N. wall, to the children of Francis Bradbury, John, 1693, Francis, 1695, and Ann (wife of John Barrell), 1697, tablet of slate and stone with carving at side, cornice and coat of arms. Piscina: In chancel— with moulded jambs and pointed head, octofoil basin, partly modern, late 13th-century. Plate: includes a small cup of 1571. Sedile: In chancel— next to piscina and of the same date and similar detail, much re-worked. Miscellanea: Sundial scratched on one of S.E. quoins of chancel.
Condition—Good, much restored and rebuilt.
a(2). Chapel of St. Helen, at Bonhunt Farm, ¾ m. E. of the church, now desecrated and used as a stable. The walls are built of flint and pebble rubble, patched, and in parts rebuilt with brick; the dressings are of limestone and clunch; the roof is covered with thatch. The chapel, consisting of Chancel and Nave, was built in the second half of the 12th century. It was apparently repaired in the 13th century. The E. wall of the chancel and the N.W. angle of the nave, with various minor repairs, are modern.

Wicken Bonhunt, Chapel of St. Helen
Architectural Description—The Chancel (15½ ft. by 10¼ ft.) has a modern E. window. In the N. wall is a small 12th-century window with rebated jambs and semi-circular head. In the S. wall is a similar window. The chancel-arch has been removed and the internal angles of the chancel rebuilt with modern brick.
The Nave (22 ft. by 14¾ ft.) has two windows in the N. wall; the eastern is of the 12th century, and similar to those in the chancel, but apparently much restored at a later date; the western window is modern. Between them is a modern doorway with several 13th-century moulded stones, re-set in the head. In the N.W. corner are re-set part of a circular shaft with a carved foliage-capital of the 12th century, found during some recent repairs. In the S. wall is a 12th-century window, much altered, with a modern head. Further W. is the blocked S. doorway with a semi-circular arch, all modern, except some 12th-century internal voussoirs. In the W. wall is a round window, externally quatrefoiled and probably of the 12th century.
The Roofs are modern, but contain a number of old timbers, re-used.
Fittings—Piscina: In nave—built into E. jamb of N.E. window, of pillar form with stop-chamfered angles and round basin. Miscellanea: In nave— scratched on W. external jamb of S. window, Sundial.
Condition—Fairly good.
Secular
b (3). Wicken Hall and barn, stand N.W. of the church. The House is of two storeys, timberframed and partly covered with plaster, and partly re-faced with modern brick; the roofs are tiled. It was built probably late in the 16th century on an L-shaped plan, with the wings extending towards the N.E. and N.W., but the end of the N.E. wing may be a few years later in date. The N.W. wing has a modern extension at the end, and there are small modern additions on the N.W. side of the N.E. wing. The S.E. front has been re-faced with modern brick, but the central chimney-stack has three original octagonal shafts with moulded bases, and modern at the top. At the end of the N.E. wing is a late 16th or early 17th-century projecting chimney-stack with three octagonal shafts of plainer design than the other stack. In the angle between the main wings is a gabled staircase-wing. probably original. Inside, the building has been much altered, but, on the ground floor, the N.W. wing has stop-chamfered ceiling-beams. On the first floor an original tie-beam on ogee-curved posts is exposed.
The Barn, S. of the house, is probably of the 17th century or earlier date; it is timber-framed and weather-boarded; the roof is covered with corrugated iron.
Condition—Of house, good.
b (4). Brick House and barn, 300 yards S.W. of the church. The House is of two storeys with attics and a cellar (see Plate, p. xxiv). The walls are of brick and the roofs are tiled. It was built c. 1600 on an L-shaped plan with the wings extending towards the E. and S. About 1660 a second wing was added at the back to match the existing S. wing, and a staircase was constructed between them. More recently the house has been further extended at the back. The N. front has two gables; the eastern gable is of ogee form, somewhat altered, with a moulded brick coping; the western gable has also been altered and is now plain. On the N.E. angle is a male figure in Roman dress, in stone. Over the entrance doorway is a semi-circular pediment enclosing an ornamental cartouche with the arms of Bradbury; above it is a plastered niche containing a stone bust. The ground and first floors have each two original windows, all of four transomed lights with moulded oak frames and mullions. In each gable is a three-light window of later date. The E. side of the house has two projecting chimney-stacks, each flanked by quadrants of brick to mask the gables; the S. half of the elevation is a later copy of the N. half, with a straight joint marking the junction. The S. side of the house has three gables, and two gabled dormer-windows in the roof, probably original. On the W. side of the original S. wing are two original windows each of five lights, with oak frames, and N. of the lower window is a blocked doorway. Inside the building, the entrance hall has a moulded ceiling-beam and a pavement of Purbeck marble and white limestone; part of the floor is of wood and indicates the position of a former raised dais. The room E. of the hall is lined with early 17th-century panelling, divided into bays by fluted pilasters, which support a continuous moulded cornice; the cornice is continued also along the moulded ceiling-beam; a doorway on the S. side is of late 17th-century date. Other rooms in the house have stop-chamfered ceiling-beams. The staircase is of c. 1660, and has turned balusters, moulded handrails and square newels with moulded terminals.
The Garden-wall in front of the house is original; the original gateway is blocked.
The Barn, W. of the house, is of early 17th-century date, timber-framed, partly filled in with original brick and partly weather-boarded; the roof is thatched.
Condition—Of house and barn, good.
Monuments (5–11).
The following buildings are all of the 17th century, timber-framed and covered with plaster; the roofs are tiled or thatched. They are generally of two storeys, and have exposed ceiling-beams, wide fireplaces and original chimney-stacks.
Condition—Good or fairly good, unless noted.
Main Road, S. side
b (5). Lower Farm, house, 300 yards E. of the church, is of two storeys with attics. It was originally of rectangular plan, but later in the 17th century a staircase-wing was added at the back, and was altered when a long wing was added in the 18th century, making the plan L-shaped. The E. end and part of the S. side have been re-faced with modern brick. The original central chimney-stack has diagonal pilasters on each face, resting on a square base with a dentilled capping. Inside the building, opening onto the staircase, there is an original moulded battened door, with ornamental hinges. The staircase has original moulded handrails and square newels with ball caps, all re-used.
b (6). Cottage, 180 yards W.S.W. of (5), with a half-hipped gable at the E. end and two flat dormers in front. The low additions on the E. and S. sides are modern.
b (7). Cottage, now two tenements, 200 yards S.W. of (6), with two low modern additions at the back. The ends have half-hipped gables, and the W. bay of the front is higher than the rest.
N. side
b (8). Mill House, 300 yards E. of the church.
b (9). Three Horse Shoes Inn, 80 yards S. of the church, was originally of L-shaped plan with the wings extending towards the N.E. and N.W. A modern extension towards the S.W. has made the plan T-shaped. There is a gabled dormer window in front.
The Arkesden Road, S. side
b (10). Cottage, now two tenements, 500 yards W.S.W. of the church, is probably of c. 1700, but the end gables are of modern brick.
b (11). Cottage, 80 yards W. of (10), was originally rectangular, but in the 18th century a wing was added at the back, making the plan L-shaped. There are flat dormer windows in front.
