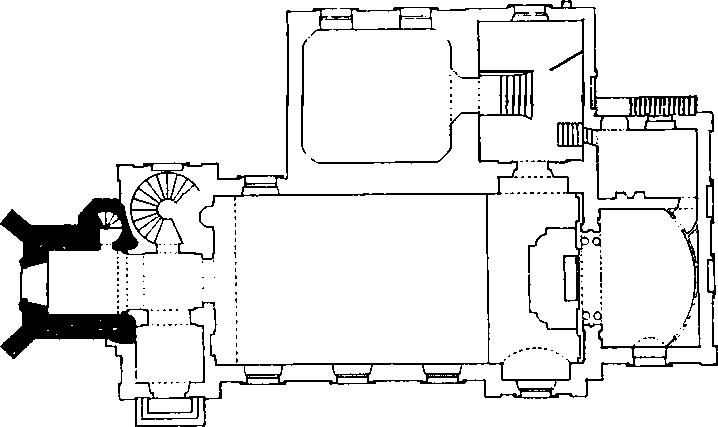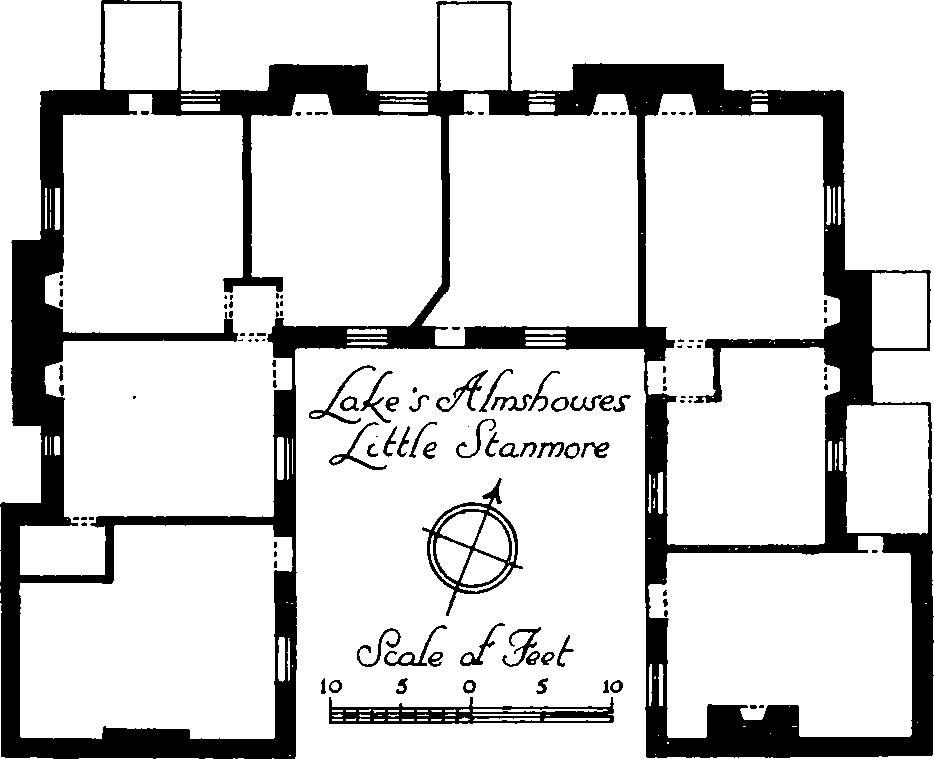An Inventory of the Historical Monuments in Middlesex. Originally published by His Majesty's Stationery Office, London, 1937.
This free content was digitised by double rekeying. All rights reserved.
'Stanmore, Little', in An Inventory of the Historical Monuments in Middlesex(London, 1937), British History Online https://prod.british-history.ac.uk/rchme/middx/pp114-115 [accessed 6 February 2025].
'Stanmore, Little', in An Inventory of the Historical Monuments in Middlesex(London, 1937), British History Online, accessed February 6, 2025, https://prod.british-history.ac.uk/rchme/middx/pp114-115.
"Stanmore, Little". An Inventory of the Historical Monuments in Middlesex. (London, 1937), British History Online. Web. 6 February 2025. https://prod.british-history.ac.uk/rchme/middx/pp114-115.
In this section
48 STANMORE, LITTLE (C.b.)
(O.S. 6 in. (a)V, S.E. (b)VI, S.W. (c)XI, N.W.)
Little Stanmore or Whitchurch is a parish adjoining Edgware on the W. The church is the principal monument.
Ecclesiastical
c(1) Parish Church of St. Lawrence stands in the S. part of the parish. The tower is of red brick and flint-rubble, rendered in cement and with stone dressings; the roof is lead-covered. The West Tower was built early in the 16th century but the rest of the church was re-built in 1715, the date appearing on the rain-water heads.
The church is chiefly remarkable for the early 18th-century painted walls and ceiling, fittings, including Handel's organ, and the Chandos tomb, all after 1715.

The Church, Plan
Architectural Description—The West Tower (11 ft. by 10¾ ft.) is of early 16th-century date and of three storeys, with an embattled parapet and a N.E. stair-turret rising above it. The two-centred tower-arch is of two orders, the outer moulded and the inner chamfered and springing from attached shafts with moulded capitals. The W. doorway and window are of the 18th century. The second storey has, in the S. and W. walls, a much decayed window of one four-centred light. The bell-chamber has, in each wall, a partly restored window of two pointed lights in a four-centred head with a moulded label.
Fittings—Door: In tower stair-turret—of nail-studded battens, with strap-hinges, 16th-century. Monument: In churchyard—S. of nave, to John Francklin, 1596–7, low table-tomb with restored slab.
Condition—Good, but some stonework decayed.
Secular

Lake's Almshouses, Little Stanmore
c(2) Lake Almshouses, 100 yards N. of the church, form a half H-shaped block of one storey; the walls are of brick and the roofs are tiled. They were founded before 1693 by Mary, widow of Sir Thomas Lake of Canons. The block has wings projecting towards the S. and forms eight tenements, one being now used as a wash-house. The walls have been cement-rendered.
Condition—Good.
Monuments (3–14)
The following monuments, unless otherwise described, are of the 17th century and of two storeys; the walls are timber-framed and the roofs are tiled. Some of the buildings have exposed ceiling-beams.
Condition—Good or fairly good, unless noted.
c(3) White Hart Inn, on the W. side of High Street, Edgware, 270 yards S.E. of Whitchurch Lane, is of three storeys. The front block was re-built early in the 18th century and has an eaves-cornice.
b(4) House with shop, No. 47, 100 yards N.W. of (3), has been refronted in the 18th century.
b(5) Range of houses and shops, No. 47A, immediately N.W. of (4).
b(6) Chandos Arms, now disused and condemned, immediately N.W. of (5), was built probably in the 16th century and has 17th-century additions at the back. The upper storey projects in front and has four gables. Inside the building, on the first floor, is an original fireplace with moulded jambs and flat four-centred arch in a square head, with shields and foliage in the spandrels; above it are traces of the Royal arms painted on the plaster.
Condition—Poor.
b(7) House with shop, No. 57, 10 yards N.W. of (6), is of three storeys. The upper storeys project on the N.E. front.
b(8) House (Plate 27) with shops, Nos. 65 and 67, 50 yards S.E. of Whitchurch Lane, was built probably late in the 16th century and has a central block and side wings.
b(9) House with shops, No. 77 at the N. corner of Whitchurch Lane.
b(10) House with shops, Nos. 91 and 93, 60 yards N.W. of (9).
b(11) House with shop, No. 95 immediately N.W. of (10).
b(12) House (Plate 30) with shop, immediately N.W. of (11), was built probably in the 16th century and formed part of a larger building. What survives is the S. cross-wing and the adjoining part of the main block. The timber-framing is exposed. Inside the building some of the original roof-construction is visible.
a(13) Brockley Hill Farm, house and barn 2 m. N.N.W. of the church. The House is weather-boarded. It contains a little early 17th-century panelling. The Barn, N.W. of the house, is of five bays, weather-boarded.
a(14) Lymes Farm, house and barn nearly ½ m. S.W. of (13). The House is weather-boarded. The Barn was of three bays and has a porch on the E. side.
