An Inventory of the Historical Monuments in Westmorland. Originally published by His Majesty's Stationery Office, London, 1936.
This free content was digitised by double rekeying. All rights reserved.
'Plate 49: Plaster Ceilings', in An Inventory of the Historical Monuments in Westmorland( London, 1936), British History Online https://prod.british-history.ac.uk/rchme/westm/plate-49 [accessed 27 November 2024].
'Plate 49: Plaster Ceilings', in An Inventory of the Historical Monuments in Westmorland( London, 1936), British History Online, accessed November 27, 2024, https://prod.british-history.ac.uk/rchme/westm/plate-49.
"Plate 49: Plaster Ceilings". An Inventory of the Historical Monuments in Westmorland. (London, 1936), , British History Online. Web. 27 November 2024. https://prod.british-history.ac.uk/rchme/westm/plate-49.
Plaster Ceilings.
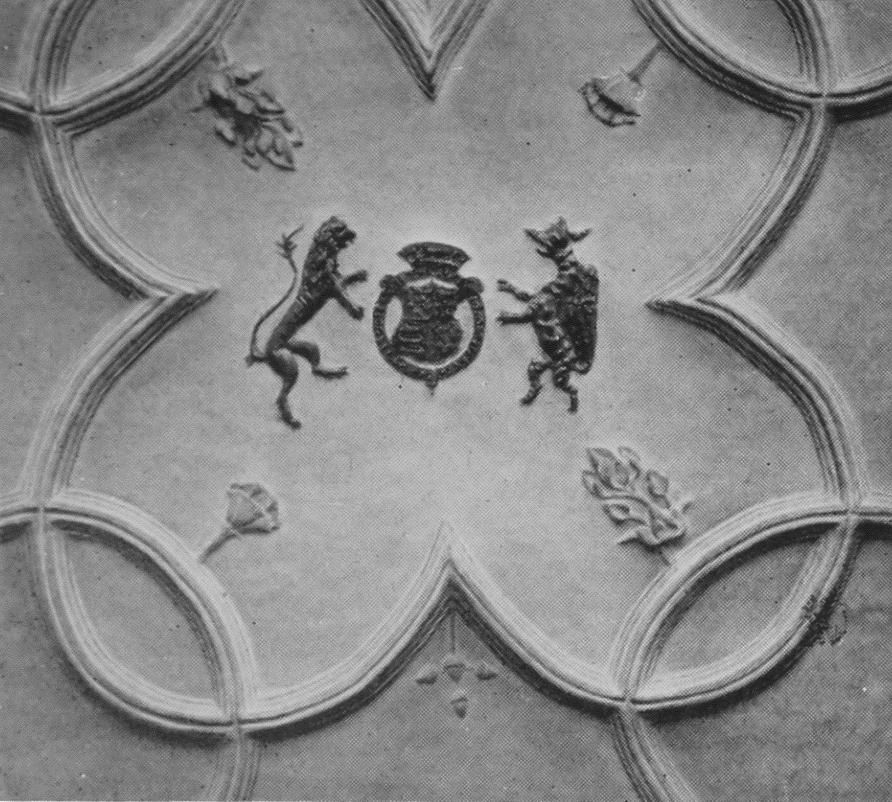
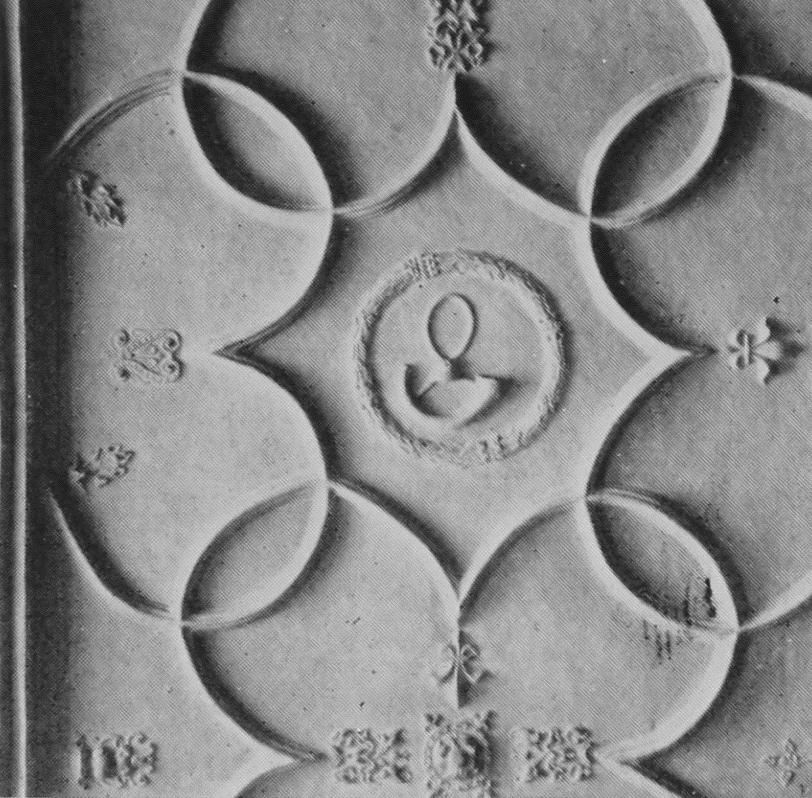
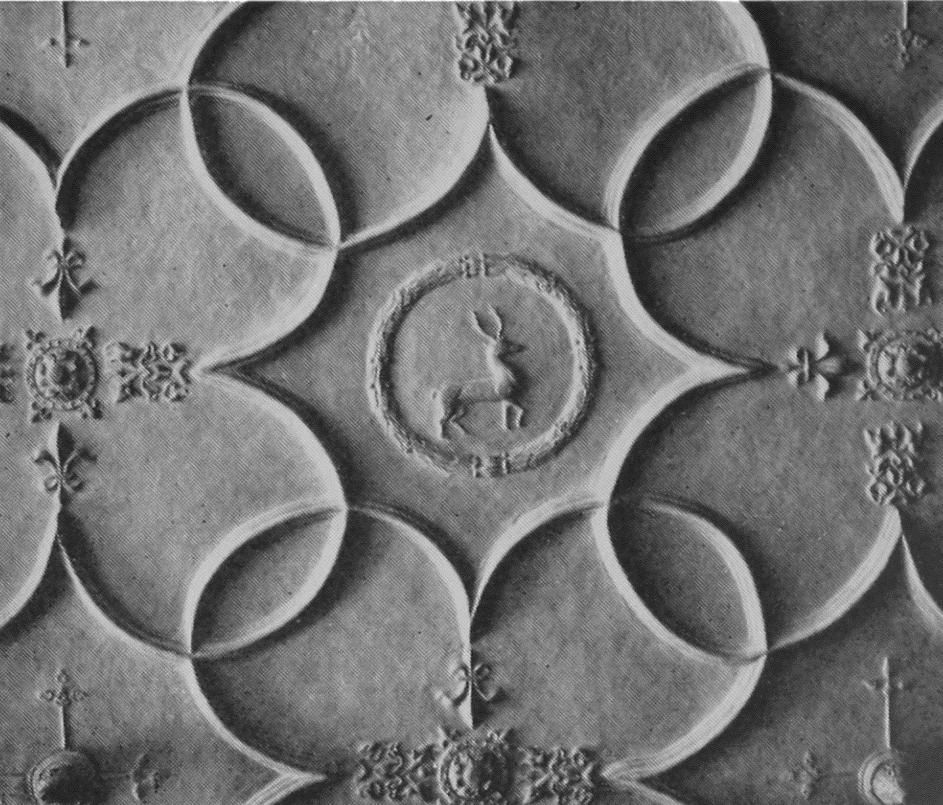
Levens. (1) Levens Hall. Details of Hall ceiling. Late 16th-century.
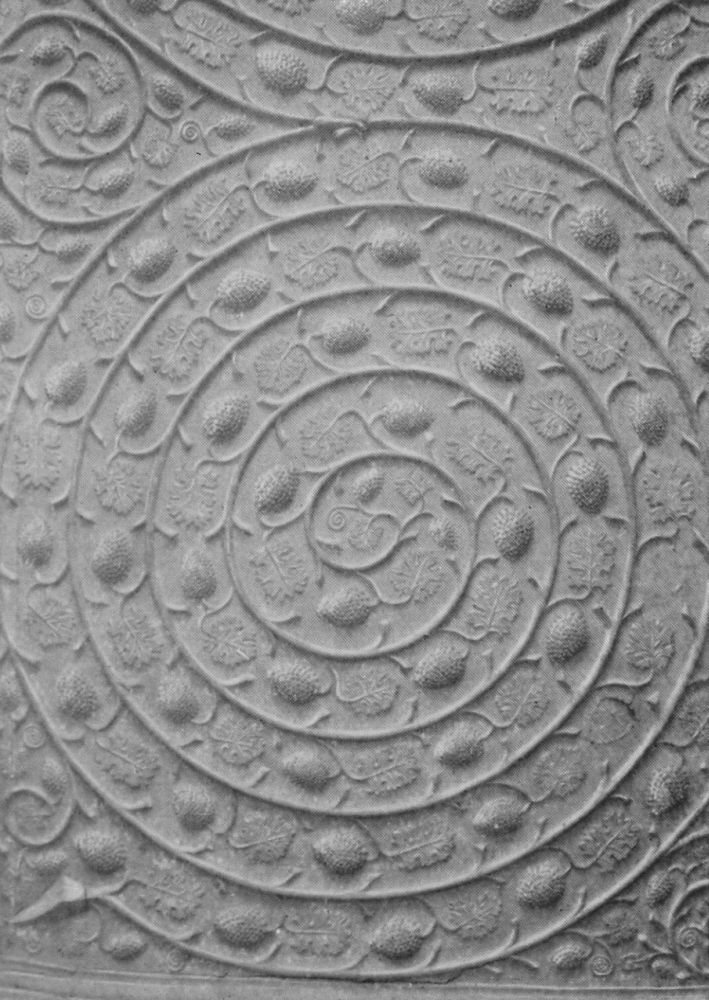
Old Hutton. (3) Blease Hall. c. 1600.
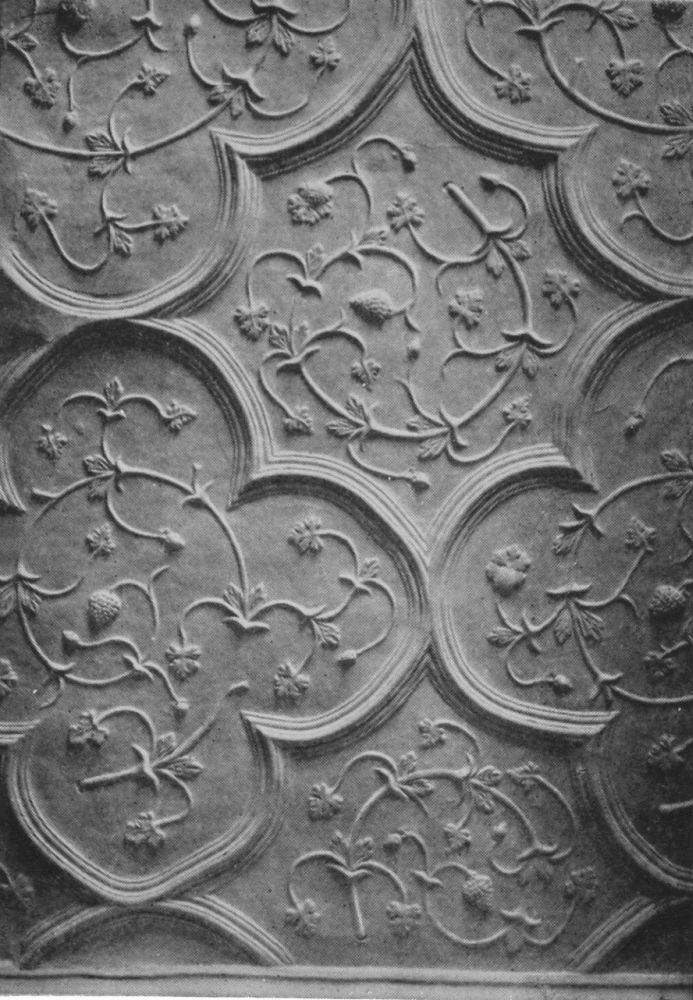
Strickland Roger. (1) Burneside Hall. c. 1600.
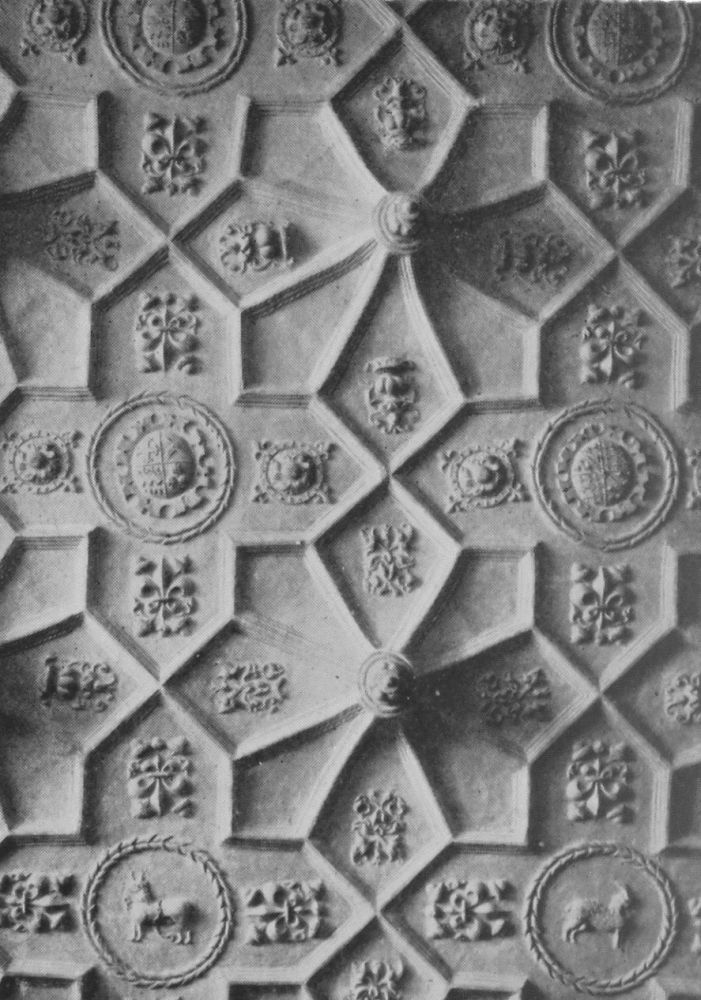
Helsington. (2) Sizergh Castle. Inlaid Chamber, c. 1575.
