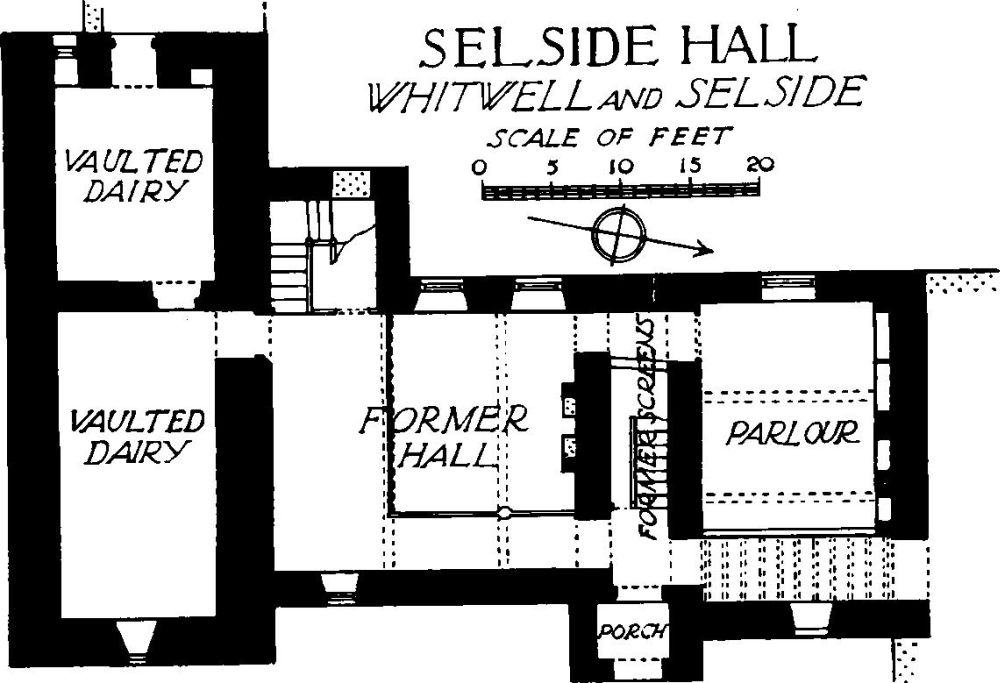An Inventory of the Historical Monuments in Westmorland. Originally published by His Majesty's Stationery Office, London, 1936.
This free content was digitised by double rekeying. All rights reserved.
'Whitwell and Selside', in An Inventory of the Historical Monuments in Westmorland( London, 1936), British History Online https://prod.british-history.ac.uk/rchme/westm/pp243-244 [accessed 27 November 2024].
'Whitwell and Selside', in An Inventory of the Historical Monuments in Westmorland( London, 1936), British History Online, accessed November 27, 2024, https://prod.british-history.ac.uk/rchme/westm/pp243-244.
"Whitwell and Selside". An Inventory of the Historical Monuments in Westmorland. (London, 1936), , British History Online. Web. 27 November 2024. https://prod.british-history.ac.uk/rchme/westm/pp243-244.
In this section
109 WHITWELL and SELSIDE (D.e.)
(O.S. 6 in. (a)XXVII, S.E., (b)XXVIII, S.W., (c)XXXIII, N.E., (d)XXXIV, N.W., (e)XXXIV, S.W.)
Whitwell and Selside is a parish 5 m. N. of Kendal. Selside Hall is the principal monument.
Ecclesiastical
d(1). Parish Church of St. Thomas, Selside, formerly a chapel of Kendal, stands near the middle of the parish. It was built in 1709 but was re-built in 1838 and the tower added in 1894. An earlier chapel is said to have existed at Selside Hall. Some of the rubble walling of the existing building may be earlier than 1838 and in the vestry are three two-light transomed windows, which may be of 1709, re-set.
Fittings—Chest: In nave (Plate 38)—with angle-posts and turned feet, enriched top rail in front and panelled sides, 17th-century. Font: small octagonal bowl with splayed underside, chamfered shaft and double chambered base, date 1709 on bowl. Monument: In nave—to Jenet Kitchen, 1712–3, aged 102, painted wooden tablet in frame. Plate: includes cup of 1708, inscribed with that date and stand-paten of the same date, bought with part of the offering at the consecration of the chapel by the Bishop of Chester in 1709.
Secular
d(2). Rossill Bridge, over the river Mint 1¼ m. E.N.E. of the church, is a rubble structure of one span, about 5¾ ft. wide. The arch is segmental and the bridge may date from the 17th century.
Condition—Good.
b(3). Bannisdale High Bridge, over the Bannisdale beck, 1¼ m. N.N.E. of the church, is a rubble structure of one span and originally about 17 ft. wide. The arch is segmental. It dates perhaps from the 17th century and has a later widening on the E. side.
Condition—Fairly good.
b(4). Dryhowe Bridge, over the Bannisdale beck about ¾ m. W.N.W. of (3) is a rubble structure of one span, with a segmental arch, about 14 ft. wide. It may be as old as the 17th century.
Condition—Good.
d(5). Selside Hall (Plate 158), 180 yards S.S.W. of the church, is of two storeys; the walls are of rubble and the roofs are slate-covered. It was built late in the 14th century with a central hall and cross-wings at the N. and S. ends. The N. cross-wing appears to have been shortened at the W. end at some uncertain date. Early in the 16th century the hall-block was probably divided into two storeys and the fireplace inserted. The house was much altered in the 18th century and there is a modern addition at the N. end.

Selside Hall, Whitwell and Selside
The house is an interesting example of a 14th-century domestic building.
The E. front of the hall-block has a 17th-century or later porch and within it is the original 14th-century doorway; it has moulded jambs and two-centred head. The N. wing has an original window, on the first floor, of two trefoiled ogee lights in a square head with a moulded label. The S. wing has an original window of one square-headed light on the ground floor and another on the first floor similar to that in the N. wing but with a transom and with unpierced spandrels; the label has defaced head-stops. On the S. wall of the house is a 16th-century chimney-stack with tabled offsets and shortened octagonal shaft. The W. side of the house retains one stone of the N. jamb of the former original doorway to the screens. The staircase-wing has a blocked stone window, probably of the 17th century. Inside the building are some exposed ceiling-beams. The early 16th-century inserted fireplace in the hall has a moulded bressummer across the opening of the recess (Plate 25) and a panelled screen and moulded post dividing it from the adjoining passage; the fireplace itself is an early 18th-century insertion with a corbelled head. In the S. wall of the hall is an original doorway with a shouldered head. The ground-floor of the S. wing has an elliptical barrelvault of stone and in the cross-wall is an original doorway with a shouldered head. The late 17th or early 18th-century well-staircase has turned balusters and square newels.
Condition—Good.
Monuments (6–12)
The following monuments, unless otherwise described, are of the 17th century and of two storeys. The walls are of rubble and the roofs are slate-covered. Some of the buildings have exposed ceiling-beams.
Condition—Good or fairly good.
c(6). Watchgate, house nearly ½ m. W. of the church, has a later addition at the back. Inside the building is a panelled cupboard of the local type.
d(7). Longwell, house ¼ m. N.N.E. of the church, contains an original cupboard of the local type; it is three-staged and narrow, with enriched upper panels, projecting fascia and pendants.
d(8). Brackenrigg Side, house 650 yards S.E. of the church contains a three-stage cupboard of the local type, with carved upper panels, pendants and fascia with the initials and date I. and I.B. 1674. The fireplace recess has a spice-cupboard.
d(9). Steel Croft, house 520 yards E. of (8), has a later extension on the E. Inside the building is a cupboard of the local type, with the initials and date M. and A.H. 1660.
e(10). Goodhamscales, house in the southernmost angle of the parish, has been much altered and added to. It retains some original panelled doors.
b(11). Cowholm, house 100 yards E. of (3).
a(12). Dryhowe, house 520 yards N.W. of (4).
