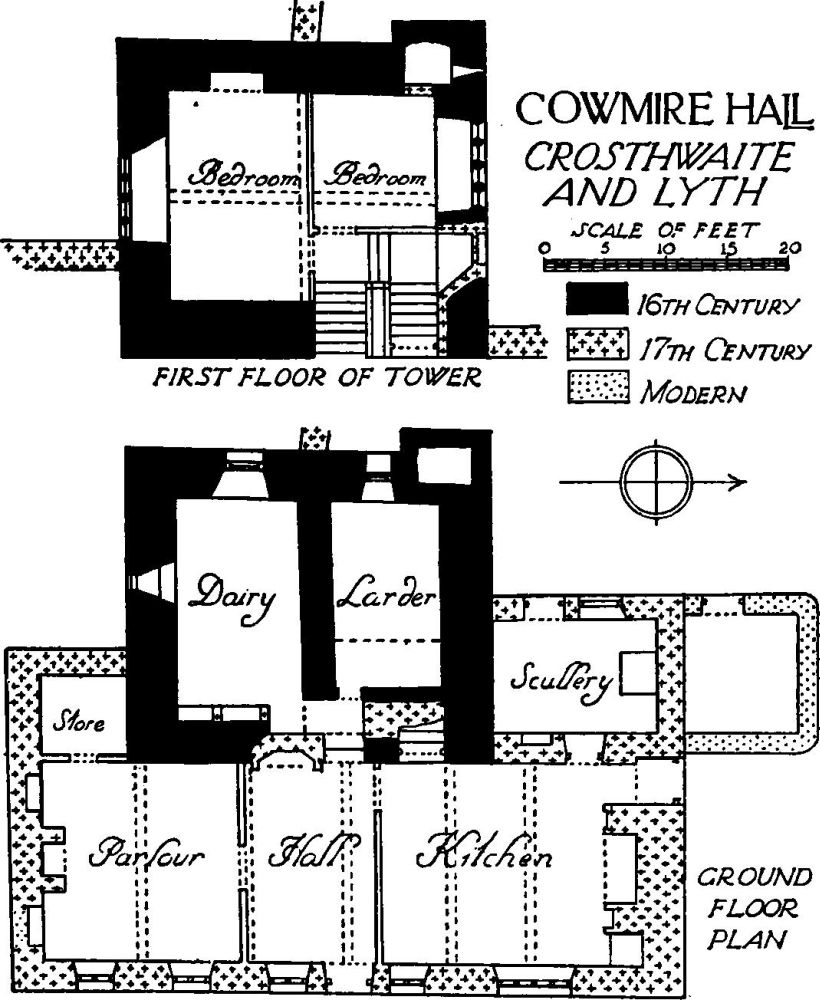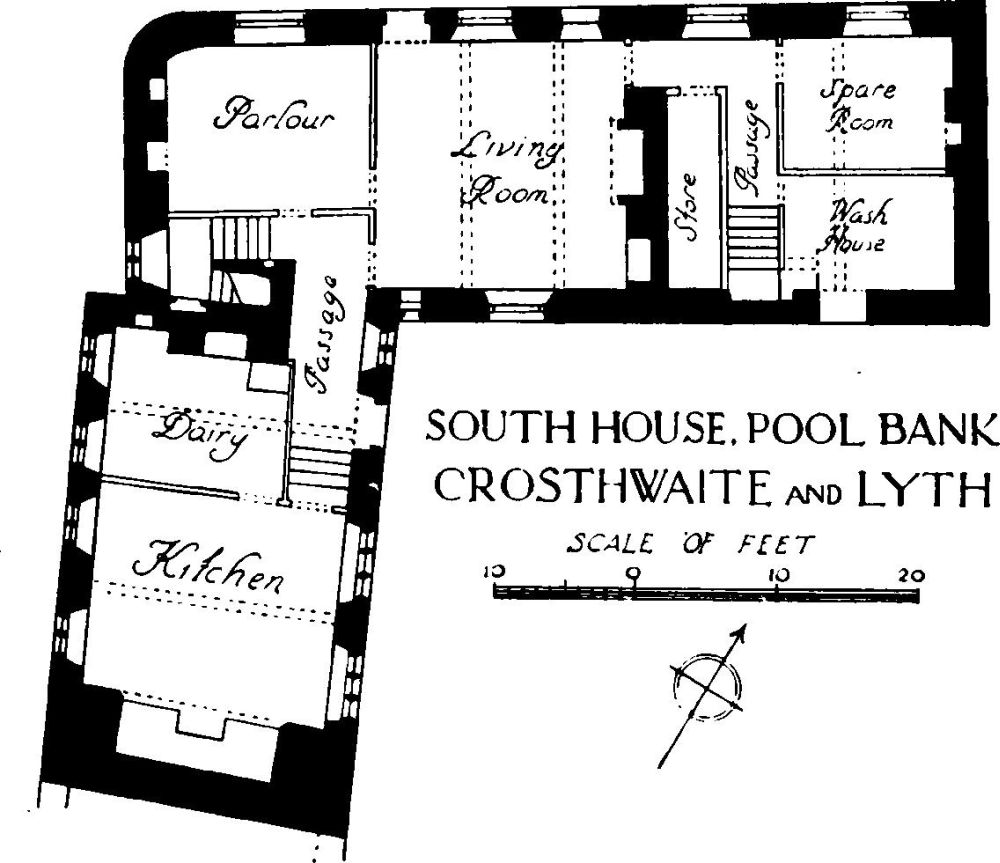An Inventory of the Historical Monuments in Westmorland. Originally published by His Majesty's Stationery Office, London, 1936.
This free content was digitised by double rekeying. All rights reserved.
'Crosthwaite and Lyth', in An Inventory of the Historical Monuments in Westmorland( London, 1936), British History Online https://prod.british-history.ac.uk/rchme/westm/pp90-92 [accessed 27 November 2024].
'Crosthwaite and Lyth', in An Inventory of the Historical Monuments in Westmorland( London, 1936), British History Online, accessed November 27, 2024, https://prod.british-history.ac.uk/rchme/westm/pp90-92.
"Crosthwaite and Lyth". An Inventory of the Historical Monuments in Westmorland. (London, 1936), , British History Online. Web. 27 November 2024. https://prod.british-history.ac.uk/rchme/westm/pp90-92.
In this section
24 CROSTHWAITE AND LYTH (C.f.)
(O.S. 6 in. (a)XXXVII, S.E., (b)XXXVIII, N.W., (c)XXXVIII, S.W., (d)XLI, N.E., (e)XLII, N.W.)
Crosthwaite and Lyth is a large parish on the W. border of the county 5 m. S.W. of Kendal. Cowmire Hall, Pool Bank and Spout House are the principal monuments.
Ecclesiastical
c(1). Parish Church of St. Mary stands in the N.E. part of the parish. It was re-built in 1878 and the tower in 1885, but retains from the older building the following:—
Fittings—Font: In churchyard—octagonal bowl with moulded underside, 15th or early 16th-century. Plate: includes cup and cover paten of 1567 (York), with an engraved band round the bowl.

Cowmire Hall, Crosthwaite and Lyth
Secular
a(2). Bowland Bridge (Plate 26), over the river Winster 2 m. S.W. of the church, is a rubble structure of one span. The arch is segmental and has been widened on the S.E. side. The earlier part may date from the 17th century.
Condition—Good.
a(3). Cowmire Hall (Plate 21), over ¾ m. S.E. of (2), is of three storeys; the walls are of rubble and the roofs are slate-covered. The pele-tower, which forms the W. wing of the present house, was built probably in the 16th century when it belonged to the family of Briggs. The main block of the house was added probably by Richard Fleming at the end of the 17th century. The pele-tower (22 ft. by 17 ft. externally), appears to have had a staircase in the N.E. angle and there is a garde-robe projection at the N.W. angle. In the N. wall, at the first-floor level is an original window of four round-headed lights in a square head; above is a similar window of three lights. The S. wall has a similar four-light window in both the upper floors. Inserted 17th-century windows on the N. light the later staircase. The tower has a later gabled roof with chimney-stacks, each having two conjoined cylindrical shafts. Inside the tower, the ground-floor rooms have each a plain barrel-vault and the rooms above have exposed ceiling-beams. The main block of the house has a symmetrically designed E. front; the windows are of two transomed lights with solid frames. At the S. end is a chimney-stack, similar to those described above. Inside the main building, the hall has a stone fireplace (Plate 41) with a vine-pattern border and a round panel on the lintel with the arms of Fleming. The late 17th-century staircase has turned balusters and square newels with ball terminals and turned pendants. There are some panelled doors of the same age. Adjoining the house on the W. and to the N.E. of the house are outbuildings, probably of early 18th-century date. The gate-piers with ballterminals, E. of the house, are probably of the same date.
Condition—Good.
d(4). South House (Plate 24), Pool Bank, 1,000 yards S.S.E. of (3), is of two storeys; the walls are of rubble and the roofs are slate-covered. It was built late in the 17th century on an L-shaped plan with the wings extending towards the S. and E. The N. front has an original doorway with moulded jambs, the moulding carried up to form an embattled ornament on the lintel (Plate 30), which also bears the initials and date I. and K.H. (Hartley) 1693; the door is studded with pegs, simulating nail-heads. On the first floor is a window of six lights with solid frame, wooden bars and original lead-glazing. The W. part has a series of original stone windows of two transomed lights. On the E. side of the S. wing is a further series of similar windows, mostly of three lights; the doorway has chamfered jambs and an ogee-headed sinking on the lintel; the door is similar to that on the N. Inside the building are some exposed ceiling-beams, muntin and plank partitions of the local type and some 17th-century panelled doors. The kitchen has an original fireplace with moulded jambs and flat three-centred arch. The room above has a modelled plaster panel over the fireplace (Plate 52) with foliage sprays, lion and unicorn, fleurs-de-lis, beasts and the initials and date I. and C.H. 1693.

South House. Pool Bank Crosthwaite and Lyth
d(5). North House, Pool Bank, 50 yards N. of (4), is of two storeys with attics; the walls are of rubble and the roofs are slate-covered. It was built probably in the 17th century and heightened in the 18th century and a block added on the E. Some 18th-century windows, with solid frames, remain, and inside the building are some doors and a fireplace of the same period with a corbelled head. There is also a twostage cupboard of the local type, with enriched upper panels, pendants and fascia.
Condition—Good.
e(6). Flodder Hall, 2¼ m. S.S.E. of the church, is of two storeys with attics; the walls are of rubble and the roofs are slate-covered. It was largely re-built early in the 17th century, but may incorporate parts of an earlier building, as indicated by the roof of the S. wing and a cupboard with linen-fold ornament on the door. The chimney-stacks have cylindrical shafts. Inside the building is a cupboard with the initials and date I. and M.K. 1711 and T.A.K. and I.M.K. on the drawers. A fireplace in the parlour has a beam inscribed "1606 Tobias Knipe."
Condition—Good.
b(7). Spout House, 700 yards N.N.W. of the church, is of two storeys with attics. The walls are of rubble and the roofs are slate-covered. It was built probably early in the 18th century and has been little altered. Some original windows remain with solid frames and mullions. Inside the building are a number of original panelled doors and cupboards, also a small cupboard with the initials and date T.A.M. 1709. The staircase has turned balusters and square newels; a pair of dog-gates with wavy slat-balusters are not now fixed.
Condition—Good.
Monuments (8–23)
The following monuments, unless otherwise described, are of the 17th century and of two storeys; the walls are of rubble and the roofs are slate-covered. Some of the buildings have exposed ceiling-beams.
Condition—Good or fairly good, unless noted.
c(8). High Cartmel Fold, cottage, 300 yards S.S.E. of (7), retains an original window with solid frame and mullions.
Condition—Poor.
c(9). Cottage, 520 yards E. of the church.
b(10). Nook House, 800 yards W. of (7), is probably of early 18th-century date.
b(11). Mirk House, 320 yards W.S.W. of (10), was built probably early in the 18th century.
c(12). Strickland Tenement, house at Tarnside, over ¾ m. W.S.W. of the church, was built early in the 18th century and contains a small cupboard with the initials and date T. and E.R. 1714. There are some doors of the same age and a staircase with turned balusters and square newels.
c(13). Mireside, house, ¼ m. S.E. of (12).
c(14). Mireside Cottage, 70 yards E. of (13), has an early 18th-century front door with a fleur-de-lis in plaster over the doorway.
c(15). Esp Ford, house, ¼ m. S.W. of the church, was built probably early in the 18th century and contains small cupboards with the initials and dates L. and A.T. 1705 and I. and D.M. 1707, respectively. There is also a two-stage cupboard of the same period with an enriched and projecting top-rail. A small stone bridge N.W. of the house may be of the same period.
c(16). Cottage, E. of Moss Side and 740 yards S.E. of the church, contains an iron fire-back with the royal Stuart arms and the date 1627.
c(17). Fell Side, house, 1,200 yards S. of the church, has been heightened.
c(18). Durham Bridge, house, ¼ m. S.E. of (17), contains a small cupboard with an enriched door.
c(19). The High, house, about ¾ m. S.W. of the church, contains some refixed panelling; on the framing are the initials and date W.R. 1691.
a(20). Low Birks, house, 1,150 yards W. of (19), retains two original windows with solid frames and some doors of the same age. A small cupboard bears the initials and date A.B. (16)85.
a(21). Border side, house, 2 m. W.S.W. of the church, has an original chimney-stack with a cylindrical shaft, also some windows with solid frames. Inside the building are original partitions with moulded muntins and plaster infilling. There are also some original doors and the timber and plaster cowl or flue of a fireplace. A plaster panel over a fireplace has the initials and date H.P. 1686.
Condition—Bad.
c(22). Fell Edge, house, about ½ m. N.E. of (3), retains two original windows. Inside the building is a small door with the date and initials 1694 I. and M.P.
e(23). Rus Mickle, ¼ m. S.S.W. of (6), retains some original doors.
