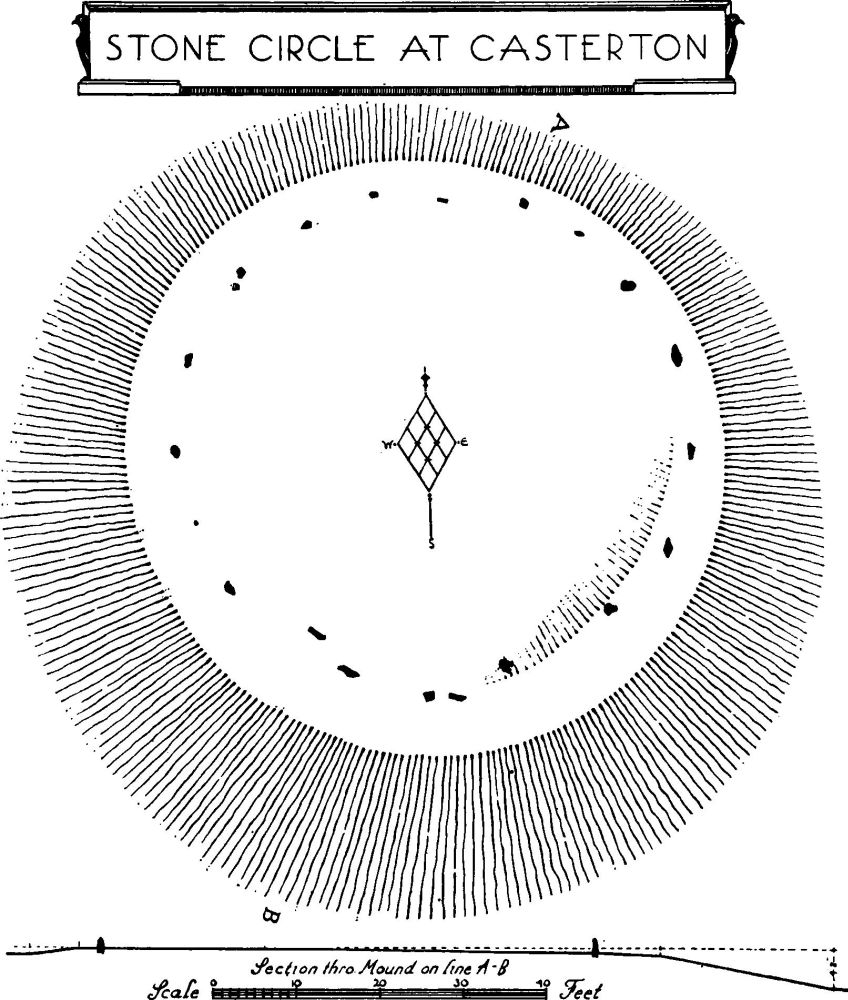An Inventory of the Historical Monuments in Westmorland. Originally published by His Majesty's Stationery Office, London, 1936.
This free content was digitised by double rekeying. All rights reserved.
'Casterton', in An Inventory of the Historical Monuments in Westmorland( London, 1936), British History Online https://prod.british-history.ac.uk/rchme/westm/pp66-67 [accessed 27 November 2024].
'Casterton', in An Inventory of the Historical Monuments in Westmorland( London, 1936), British History Online, accessed November 27, 2024, https://prod.british-history.ac.uk/rchme/westm/pp66-67.
"Casterton". An Inventory of the Historical Monuments in Westmorland. (London, 1936), , British History Online. Web. 27 November 2024. https://prod.british-history.ac.uk/rchme/westm/pp66-67.
In this section
16 CASTERTON (E.h.)
(O.S. 6 in. (a)XLVII, N.E., (b)XLVIII, N.W.)
Casterton is a parish on the S.E. border of the county and adjoining that of Kirkby Lonsdale on the E. The standing cross, Kirfit Hall and the stone circle are the principal monuments.
Secular
b(1). Standing Cross (Plate 37), 120 yards E. of the railway and near the N. boundary of the parish, is a roughly cut stone 3¾ ft. high. It has a triangular top and concave sides and on the W. face a cross-head of paty form is cut on the broadest part of the stone. The back of the stone is left rough. The cross stands on a low mound and lies on the track of the old road called Roman Road on the O.S. The cutting of the stone is probably of 14th or 15th-century date.
Condition—Good.
a(2). Kirfit Hall (Plate 16), near the right bank of the river Lune and 350 yards S.W. of Mill Gill, is of two storeys with attics; the walls are of rubble and the roofs are slate-covered. It was built probably early in the 17th century on an L-shaped plan with the wings extending towards the E. and S. The staircase-tower on the W. was added late in the 17th century. The S.E. wing is an 18th-century addition. The original S. wing retains most of its stone windows; they are generally of two lights with transoms. The tower is carried up four storeys and finished with a low pyramidal roof; the windows are generally similar to those in the S. wing. The original E. wing retains some old windows. Inside the building are one or more original partitions of the muntin and plank type. The early to mid 17th-century staircase in the E. wing has heavy turned balusters. The late 17th-century staircase in the tower is of similar but slighter character, with square newels finished with moulded cappings. There are a number of original battened doors.
On the N. and W. sides of the house is a dry ditch with an inner revetment of rubble.
Condition—Good, except the tower and part of the S. wing, which are nearly derelict.
a(3). Old Hall (Plate 92), house and pigeon-house, 150 yards W. of the church. The House is of two storeys; the walls are of rubble and the roofs are slate-covered. It was built probably in the second half of the 16th century and has an extension on the E. The S. front retains its original stone windows of three and four transomed lights with moulded labels. The chimney-stacks have twin shafts set diagonally. The back wing has two old windows of four and three lights respectively. Inside the building, the main E. room has a fireplace with original moulded jambs and later head. There are several original or slightly later doors. In the W. room is a cupboard with the initials and date W. and A.H. 1613; the fireplace is original and has moulded jambs and lintel; the surround and overmantel (Plate 58) are made up of early 16th-century woodwork, including enriched shafts, panelled ogee head with carved monsters and human head and five carved panels with monsters and human heads. Elsewhere in the house is some 17th-century panelling, a fireplace with an early 18th-century surround and some movable furniture dated 1682 and 1688. The W. room is hung with 17th or 18th-century tapestry.
Condition—Good.
b(4). Old Manor, house, about ½ m. S.S.E. of the church, is of two storeys; the walls are of rubble and the roofs are slate-covered. It is largely modern, but incorporates a N.W. block with thick walls of the 17th century or earlier.
Condition—Good.
Unclassified
b(5). Stone Circle and mound 350 yards E. of Fellfoot Road and 200 yards S.E. of Langthwaite Gill Plantation. A slight mound roughly circular in shape with a flat top (except for a slight rampart on part of the E. side) has been formed at the end of a small spur. In the mound is a stone circle of an average diameter of 59 ft. and consisting, now, of twenty stones. Two of these stones now show only as small points through the turf. The remainder are of varying heights up to 1 ft. 7 in. There has apparently been some slight excavation against the western scarp of the mound.

Stone Circle at Casterton
About 8 yards N. of the stone circle are faint traces of a roughly circular sinking with fainter traces resembling a surrounding bank on part of the circumference.
In the next field to the S. and some 200 yards S. of the stone circle is a circular sinking of some 18 yards diameter with traces of a few fallen stones suggesting a former encircling wall on its E. side.
Condition—Poor.
